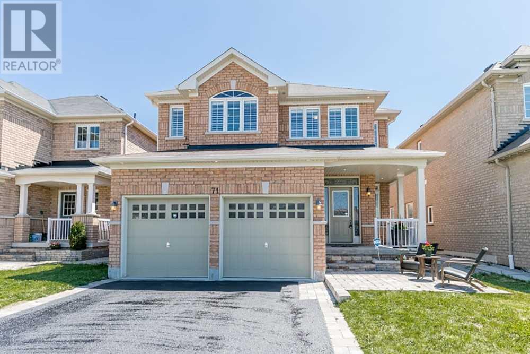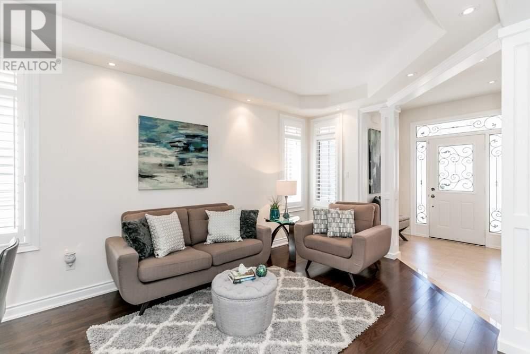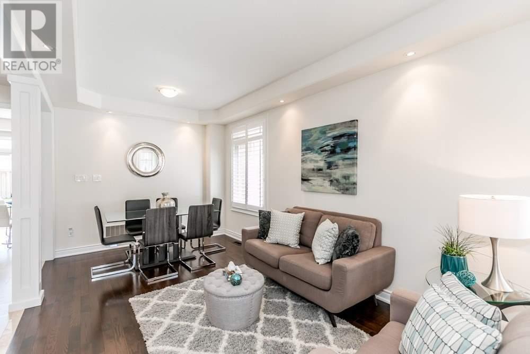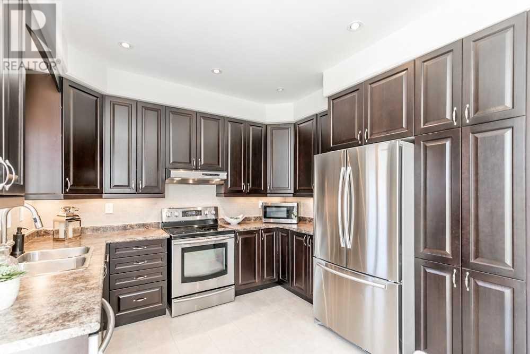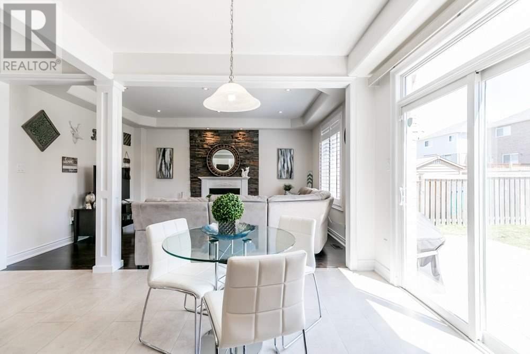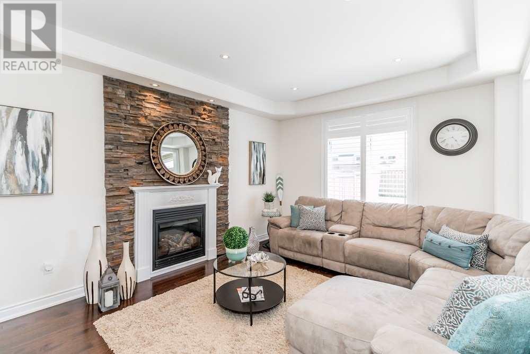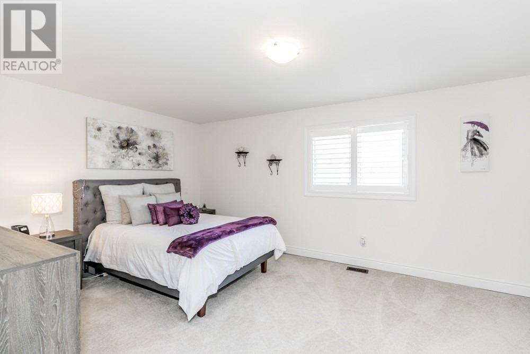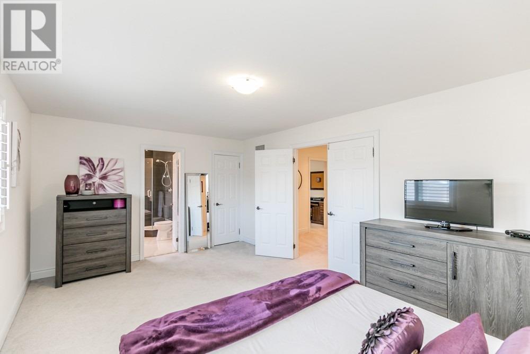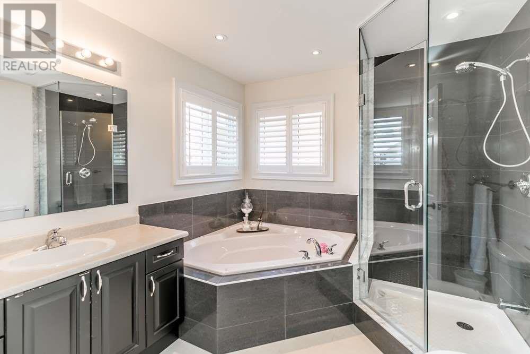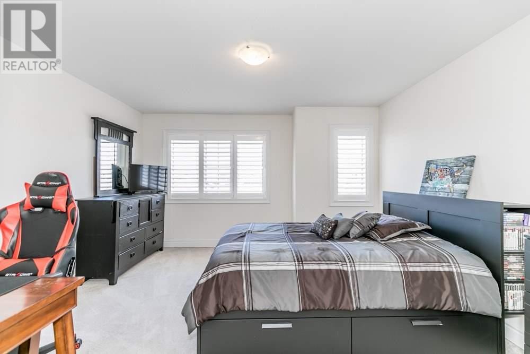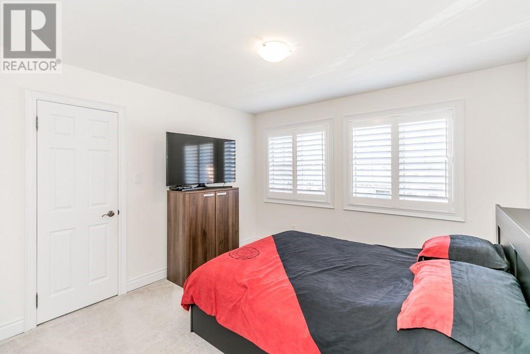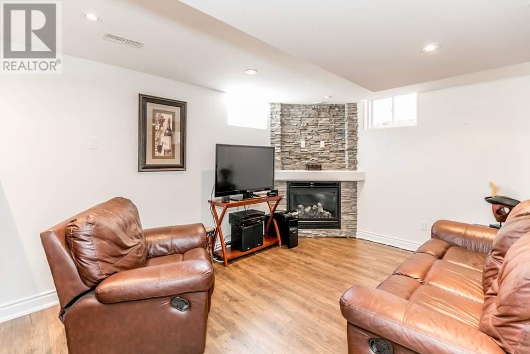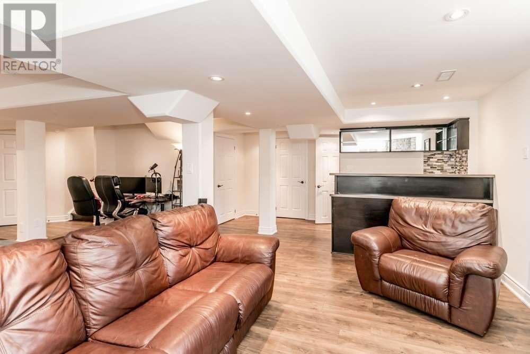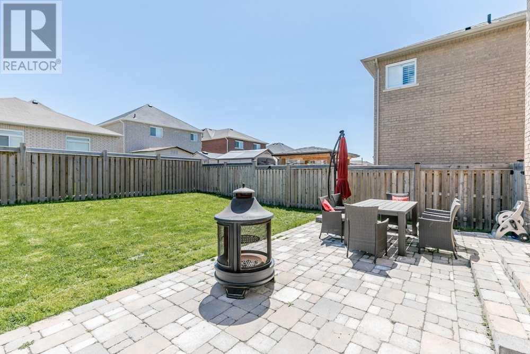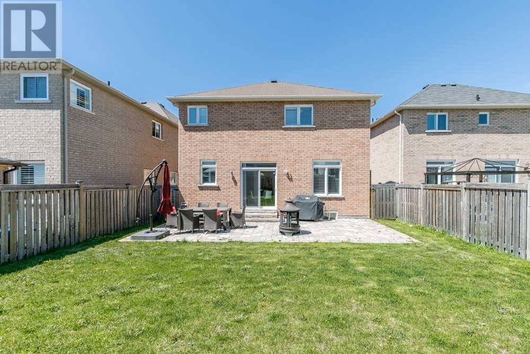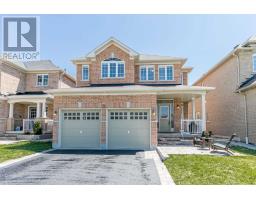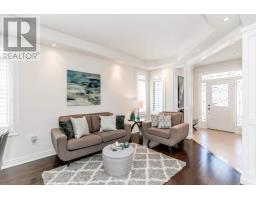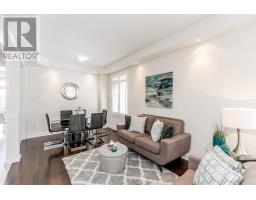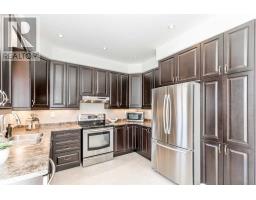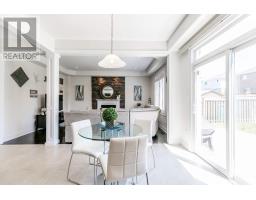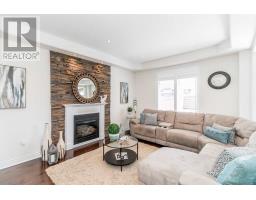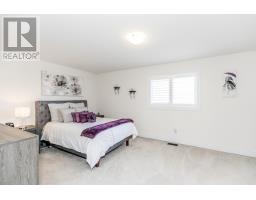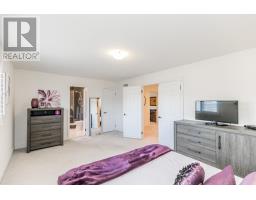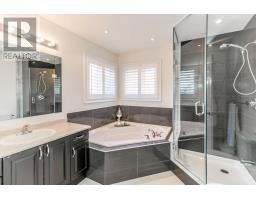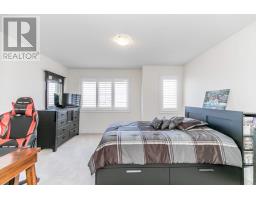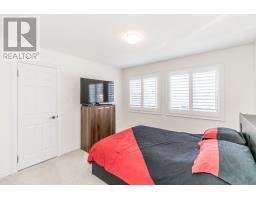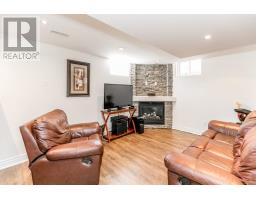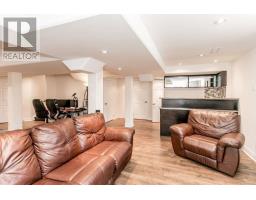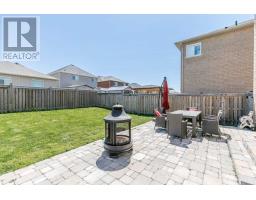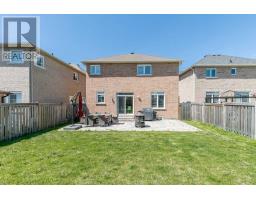4 Bedroom
4 Bathroom
Fireplace
Central Air Conditioning
Forced Air
$689,000
This Gem Of A Home Features Many Custom Upgrades & Finishes Inside. Fabulous O/Concept Family Room, Eat-In Kitchen W/Custom Cabinetry, Pantry, Ss Appl & W/O To Large Patio. 4 Spacious Bedrms Incl Master W/Ensuite & W/I Closet. Prof. Fin Basement W/Rec Room, 3-Piece Bath F/Pl, Wet Bar & More. Walking Distance To Parks, Schools & Minutes To Public Transit, Barrie South Go Station & All Amenities. This Home Is Not One To Miss, Come Visit Today!**** EXTRAS **** Fridge, Stove, Washer, Dryer, Bidw, Elfs, Wdw Covgs, Brdlm W/Id, Cac, Cvac & Equip, Alarm Sys, Gdo & 2 Rmts, Gas F/Pl X2, Cali Shutters, Garage Dr Keypad X2, Wet Bar, Hwt(R) (id:25308)
Property Details
|
MLS® Number
|
S4534681 |
|
Property Type
|
Single Family |
|
Community Name
|
Innis-Shore |
|
Parking Space Total
|
4 |
Building
|
Bathroom Total
|
4 |
|
Bedrooms Above Ground
|
4 |
|
Bedrooms Total
|
4 |
|
Basement Development
|
Finished |
|
Basement Type
|
N/a (finished) |
|
Construction Style Attachment
|
Detached |
|
Cooling Type
|
Central Air Conditioning |
|
Exterior Finish
|
Brick |
|
Fireplace Present
|
Yes |
|
Heating Fuel
|
Natural Gas |
|
Heating Type
|
Forced Air |
|
Stories Total
|
2 |
|
Type
|
House |
Parking
Land
|
Acreage
|
No |
|
Size Irregular
|
39.37 X 114.82 Ft |
|
Size Total Text
|
39.37 X 114.82 Ft |
Rooms
| Level |
Type |
Length |
Width |
Dimensions |
|
Basement |
Recreational, Games Room |
9.23 m |
4.79 m |
9.23 m x 4.79 m |
|
Main Level |
Living Room |
5.99 m |
3 m |
5.99 m x 3 m |
|
Main Level |
Kitchen |
3.31 m |
2.41 m |
3.31 m x 2.41 m |
|
Main Level |
Eating Area |
3.35 m |
2.66 m |
3.35 m x 2.66 m |
|
Main Level |
Family Room |
4.84 m |
3.57 m |
4.84 m x 3.57 m |
|
Upper Level |
Master Bedroom |
5.79 m |
3.7 m |
5.79 m x 3.7 m |
|
Upper Level |
Bedroom 2 |
4.44 m |
4.12 m |
4.44 m x 4.12 m |
|
Upper Level |
Bedroom 3 |
3.33 m |
3.07 m |
3.33 m x 3.07 m |
|
Upper Level |
Bedroom 4 |
3.54 m |
3.51 m |
3.54 m x 3.51 m |
https://www.jaymiller.ca/listing/71-monarchy-street-barrie/
