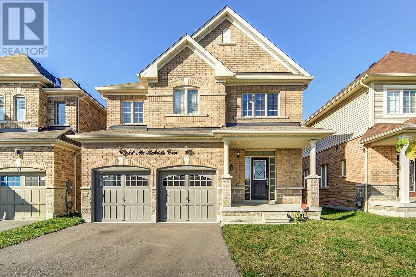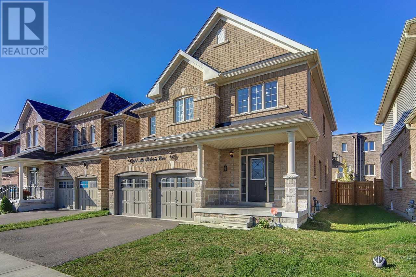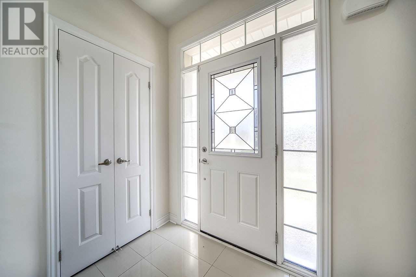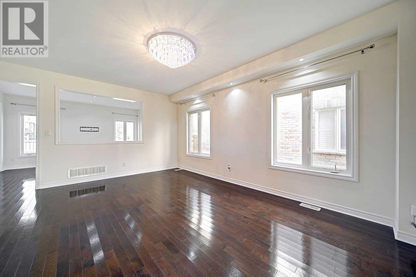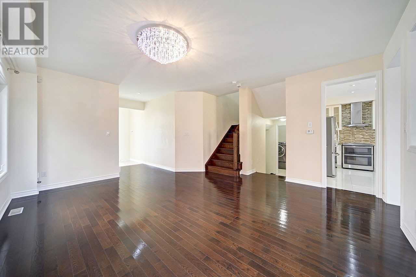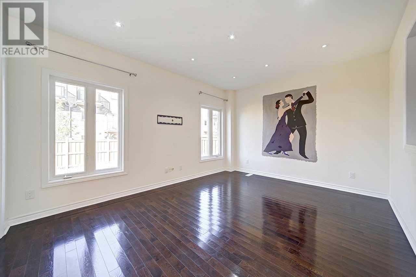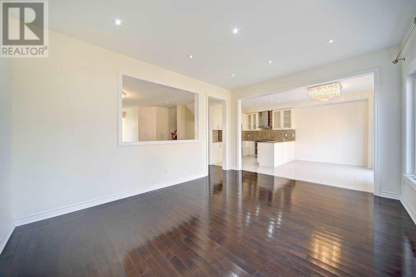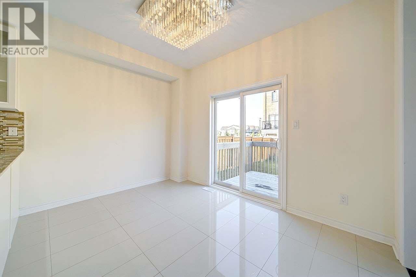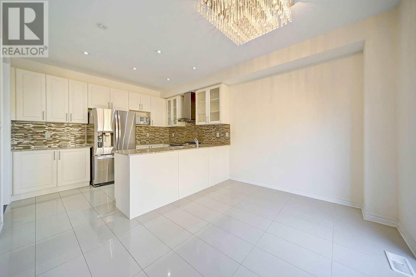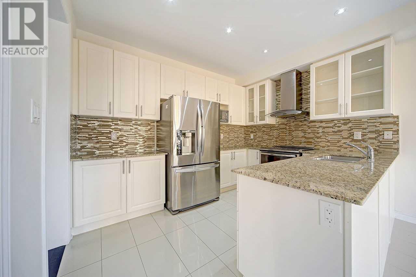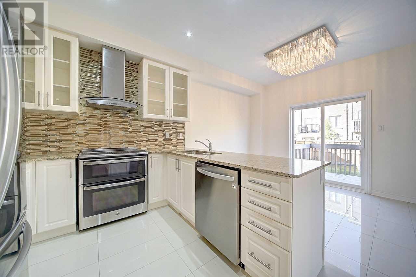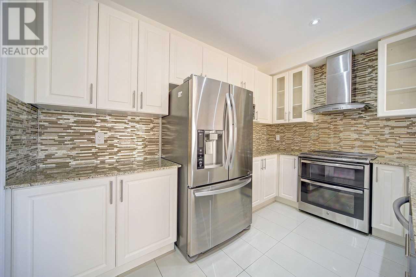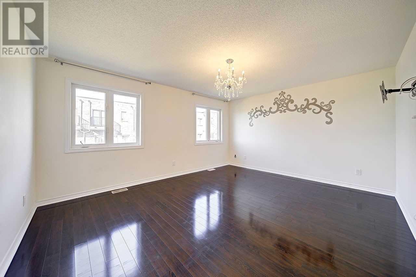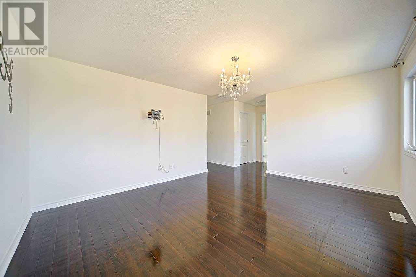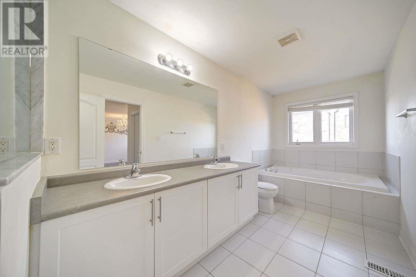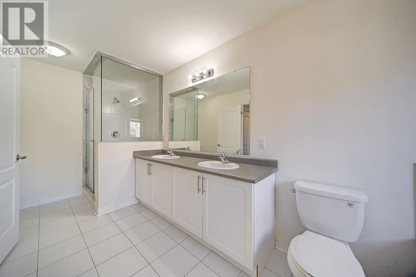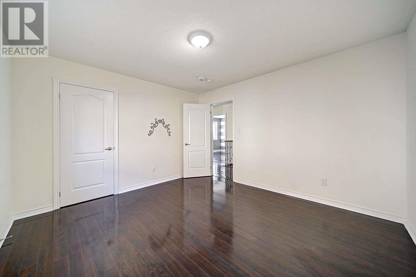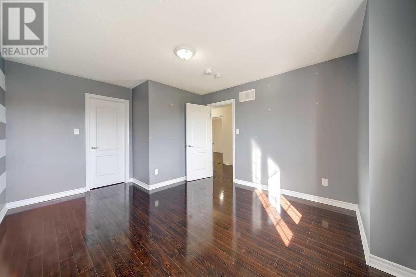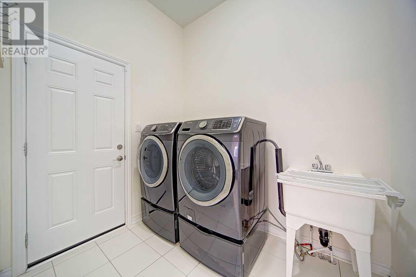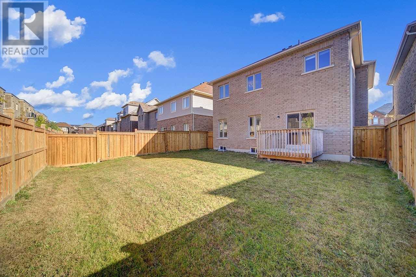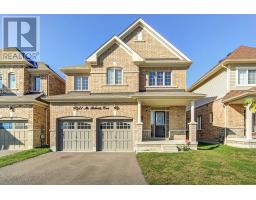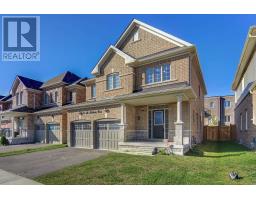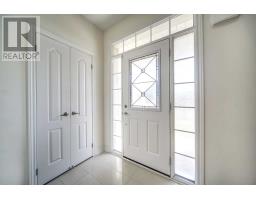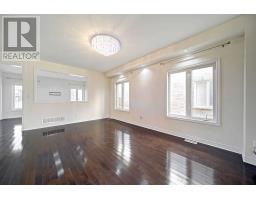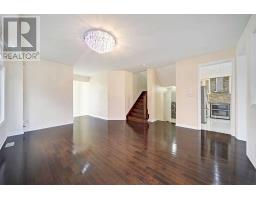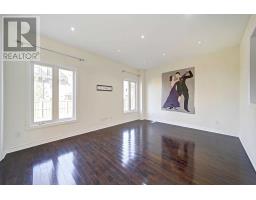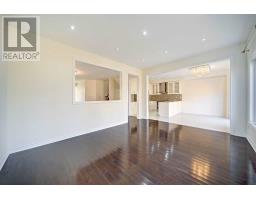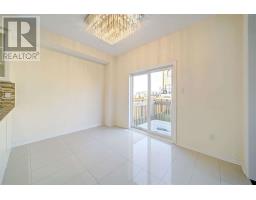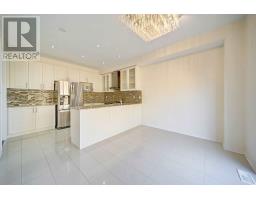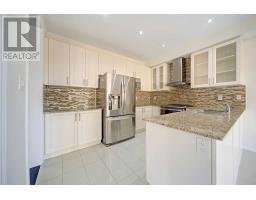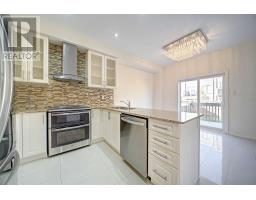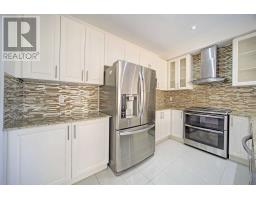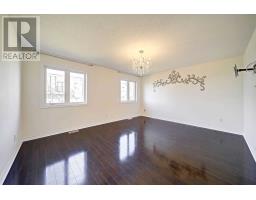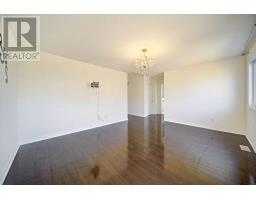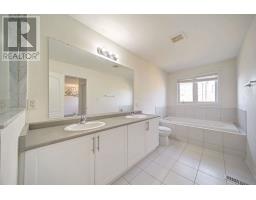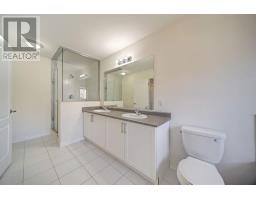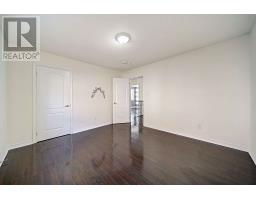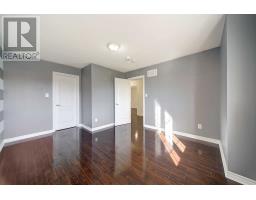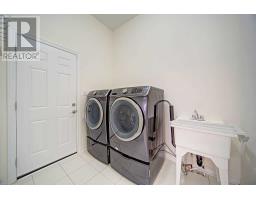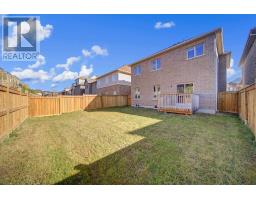4 Bedroom
3 Bathroom
Central Air Conditioning
Forced Air
$749,800
Absolutely Beautiful Preston Home-The Hazelwood-Less Than 1 Yr Old With Apx 2400 Sqft Of Space. Over $40K In Upgrades; 9 Ft Ceilings, Hardwood Throughout Home, Upgraded Designer Kitchen W/Upgraded Appliances, Granite Counter Top & Backsplash With Upgraded Cabinets, Upgraded Basement Windows, Home Features 4 Large Sized Bedrooms, 3 Baths, Open Concept Layout, Fully Fenced Yard, Custom/Luxurious Chandeliers & M/More Great High Demand Residential Area.**** EXTRAS **** Upgraded Stainless Steel Appliances: Fridge, Range/Stove, Range Hood, Built In Dishwasher, Washer,Dryer, Central Air Conditioning Unit, Garage Door Opener, All Window Covers. Close To Hwy 401, Schools, Transit! Hot Water Tank Rental. (id:25308)
Property Details
|
MLS® Number
|
E4602500 |
|
Property Type
|
Single Family |
|
Community Name
|
Courtice |
|
Parking Space Total
|
4 |
Building
|
Bathroom Total
|
3 |
|
Bedrooms Above Ground
|
4 |
|
Bedrooms Total
|
4 |
|
Basement Development
|
Unfinished |
|
Basement Type
|
N/a (unfinished) |
|
Construction Style Attachment
|
Detached |
|
Cooling Type
|
Central Air Conditioning |
|
Exterior Finish
|
Brick |
|
Heating Fuel
|
Natural Gas |
|
Heating Type
|
Forced Air |
|
Stories Total
|
2 |
|
Type
|
House |
Parking
Land
|
Acreage
|
No |
|
Size Irregular
|
39.37 X 103.35 Ft |
|
Size Total Text
|
39.37 X 103.35 Ft |
Rooms
| Level |
Type |
Length |
Width |
Dimensions |
|
Second Level |
Master Bedroom |
4.78 m |
3.95 m |
4.78 m x 3.95 m |
|
Second Level |
Bedroom 2 |
3.81 m |
3.65 m |
3.81 m x 3.65 m |
|
Second Level |
Bedroom 3 |
3.81 m |
3.65 m |
3.81 m x 3.65 m |
|
Second Level |
Bedroom 4 |
4.35 m |
3.62 m |
4.35 m x 3.62 m |
|
Main Level |
Living Room |
5.69 m |
5.02 m |
5.69 m x 5.02 m |
|
Main Level |
Dining Room |
5.69 m |
5.02 m |
5.69 m x 5.02 m |
|
Main Level |
Family Room |
4.77 m |
3.65 m |
4.77 m x 3.65 m |
|
Main Level |
Kitchen |
3.65 m |
2.7 m |
3.65 m x 2.7 m |
|
Main Level |
Eating Area |
3.65 m |
2.69 m |
3.65 m x 2.69 m |
https://www.realtor.ca/PropertyDetails.aspx?PropertyId=21226160
