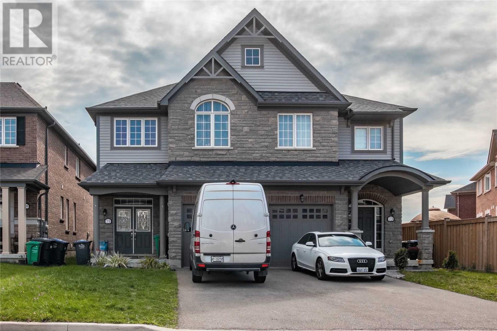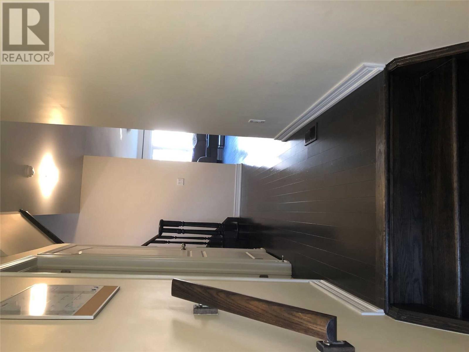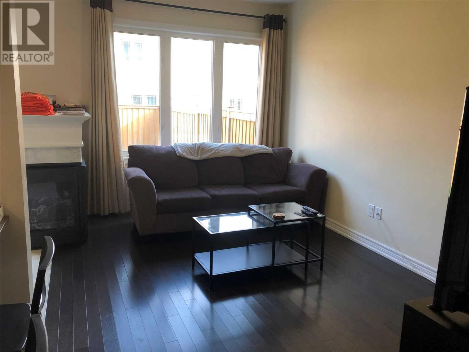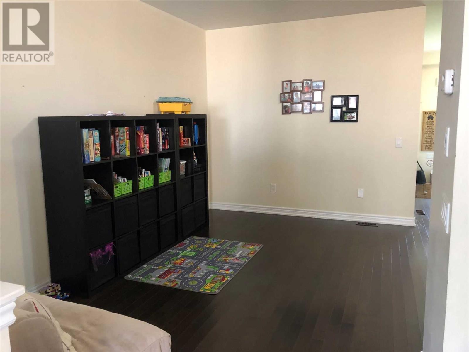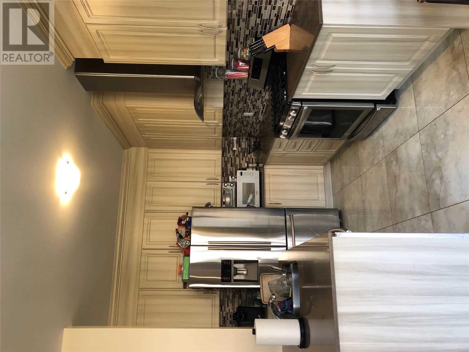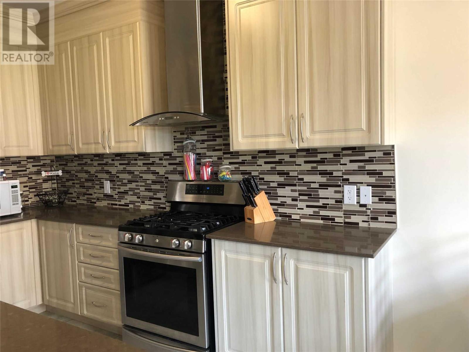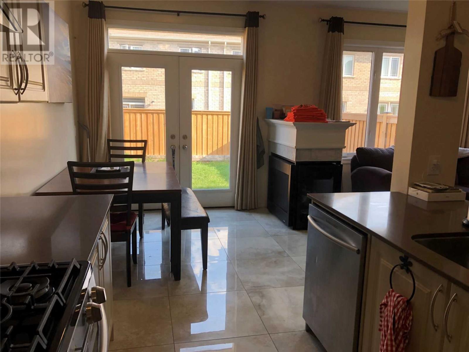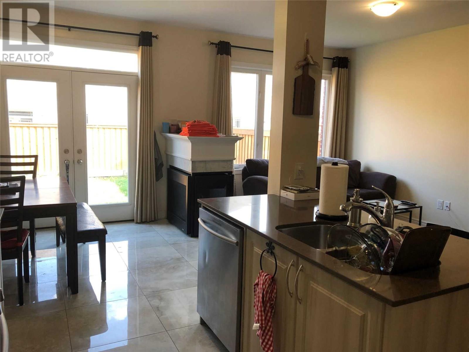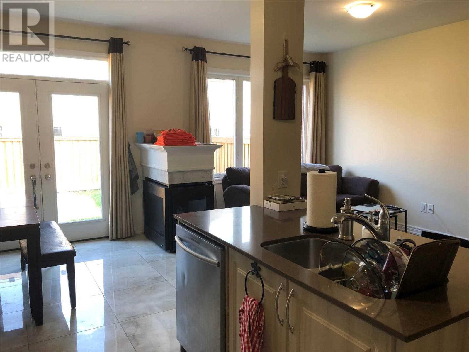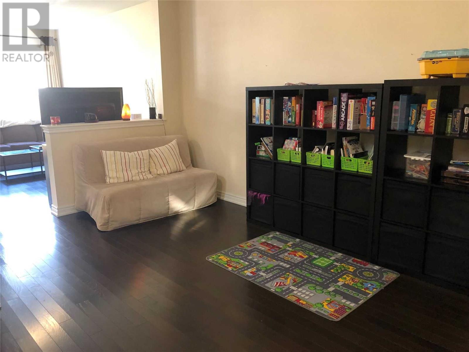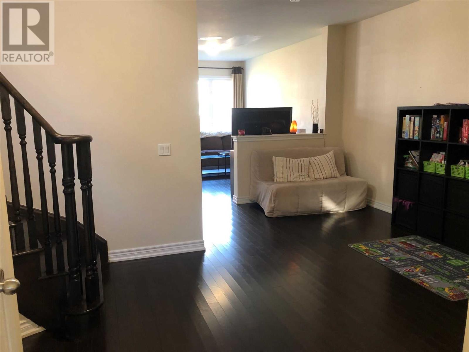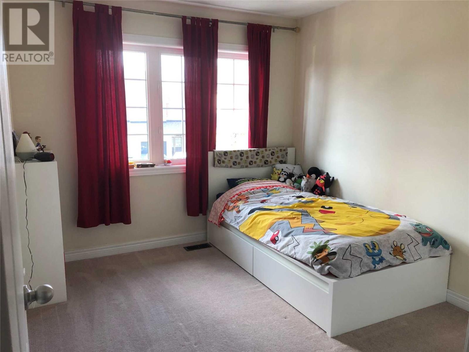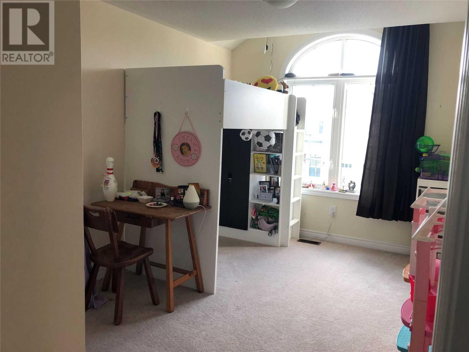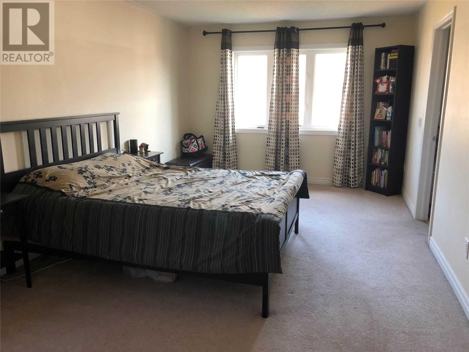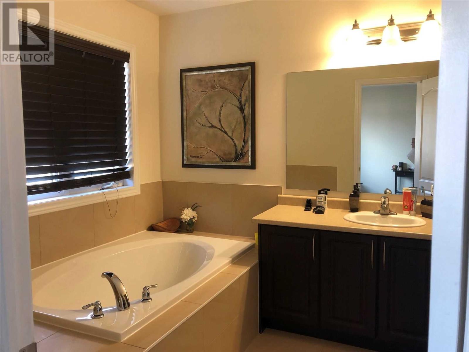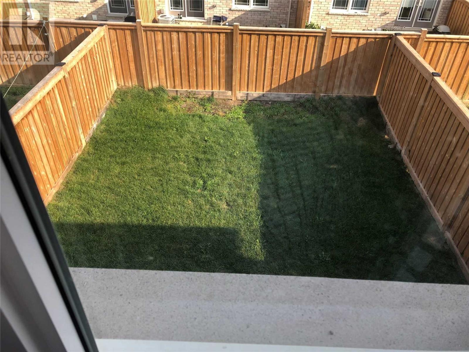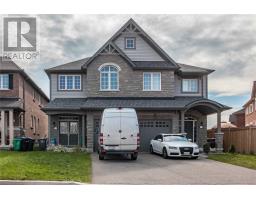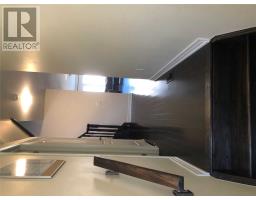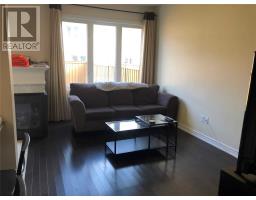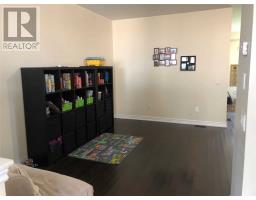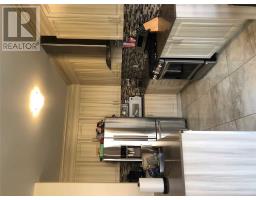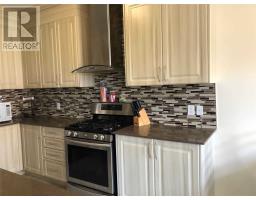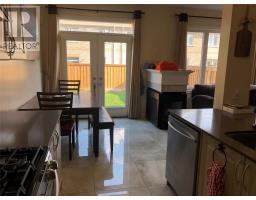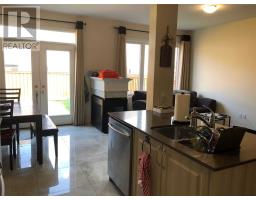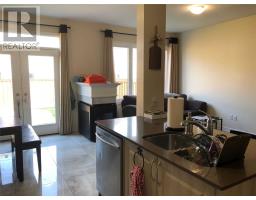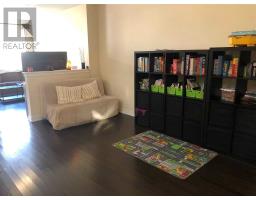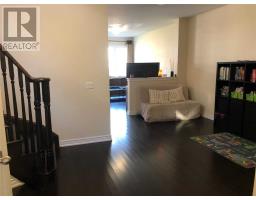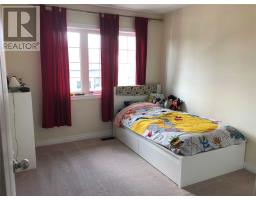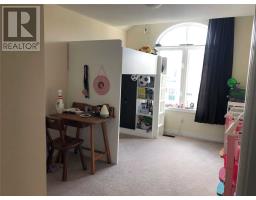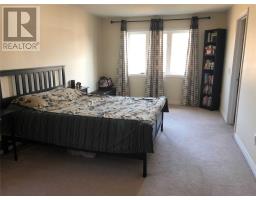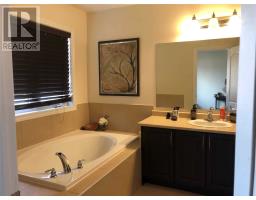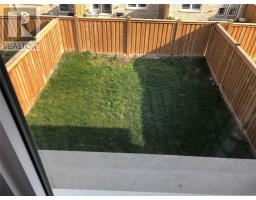71 Mcpherson Rd Caledon, Ontario L7C 4A8
3 Bedroom
3 Bathroom
Fireplace
Central Air Conditioning
Forced Air
$769,000
Gorgeous 3 Bdrm Semi Detached Home In South Field Village In Caledon. Meticulously Maintained. Double Door Main Entrance, Entrance From Garage From Home, Hardwood Floor On Main, Modern Kitchen Has Quartz Counter Top, Back Splash And Gas Cook Stove, Breakfast Bar, Oak Staircase, Master Has 5 Piece En- Suite And Walk In Closet, Close To All Amenities, Schools, Shopping Plaza**** EXTRAS **** All Elf's S/S Fridge Gas Stove, Dishwasher, Washer And Dryer, (id:25308)
Property Details
| MLS® Number | W4586751 |
| Property Type | Single Family |
| Community Name | Rural Caledon |
| Parking Space Total | 3 |
Building
| Bathroom Total | 3 |
| Bedrooms Above Ground | 3 |
| Bedrooms Total | 3 |
| Basement Features | Separate Entrance |
| Basement Type | Full |
| Construction Style Attachment | Semi-detached |
| Cooling Type | Central Air Conditioning |
| Exterior Finish | Brick, Stone |
| Fireplace Present | Yes |
| Heating Fuel | Natural Gas |
| Heating Type | Forced Air |
| Stories Total | 2 |
| Type | House |
Parking
| Garage |
Land
| Acreage | No |
| Size Irregular | 25 X 104.99 Ft |
| Size Total Text | 25 X 104.99 Ft |
Rooms
| Level | Type | Length | Width | Dimensions |
|---|---|---|---|---|
| Second Level | Master Bedroom | 6.27 m | 4.26 m | 6.27 m x 4.26 m |
| Second Level | Bedroom 3 | 3.47 m | 2.98 m | 3.47 m x 2.98 m |
| Second Level | Bedroom 3 | 3.84 m | 3.04 m | 3.84 m x 3.04 m |
| Second Level | Laundry Room | |||
| Main Level | Living Room | 4.08 m | 3.04 m | 4.08 m x 3.04 m |
| Main Level | Great Room | 6.71 m | 3.16 m | 6.71 m x 3.16 m |
| Main Level | Kitchen | 3.47 m | 2.77 m | 3.47 m x 2.77 m |
| Main Level | Eating Area | 2.77 m | 2.74 m | 2.77 m x 2.74 m |
https://www.realtor.ca/PropertyDetails.aspx?PropertyId=21170794
Interested?
Contact us for more information
