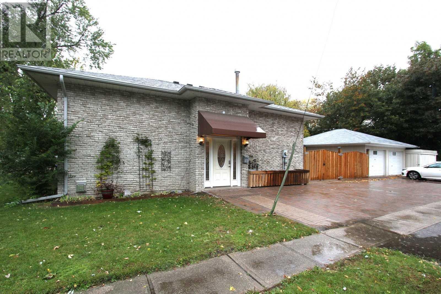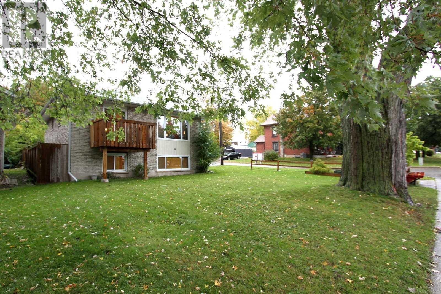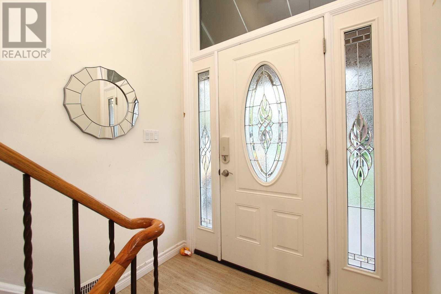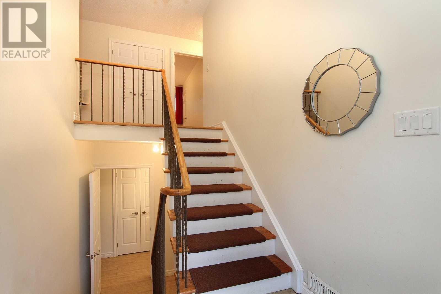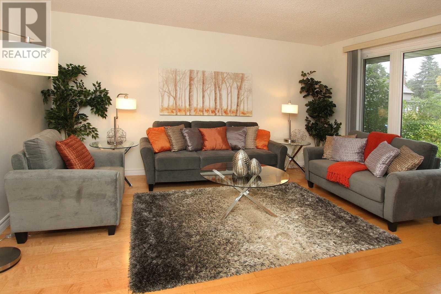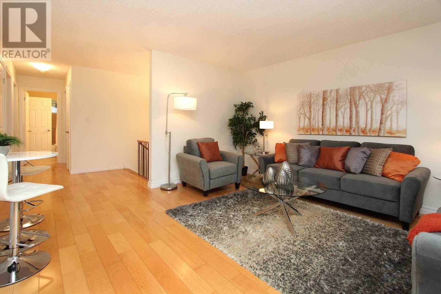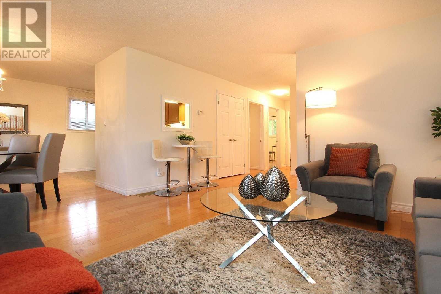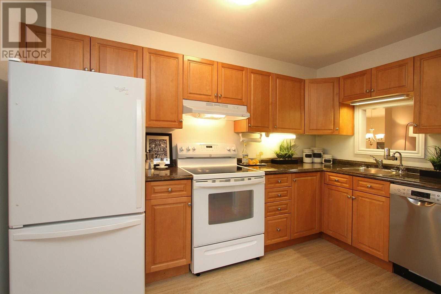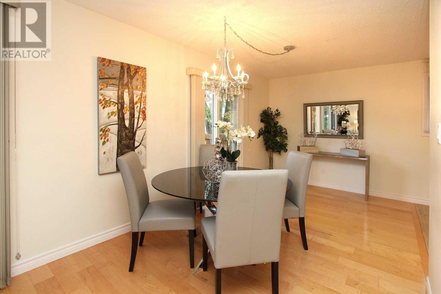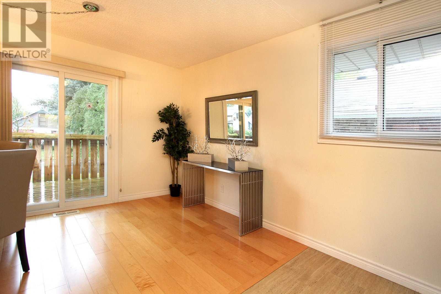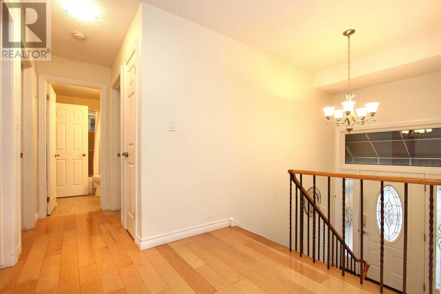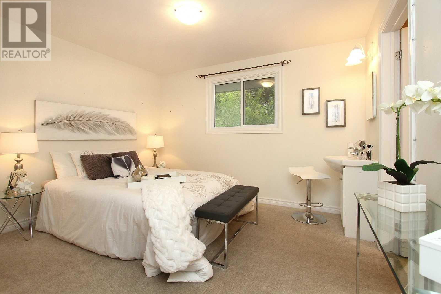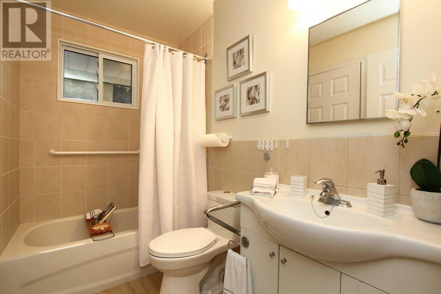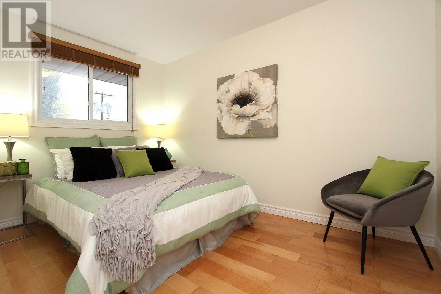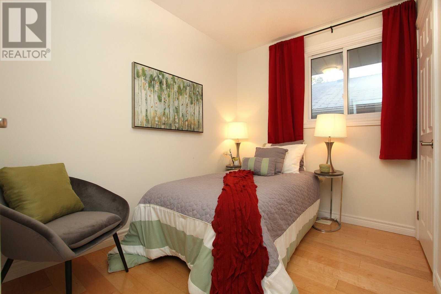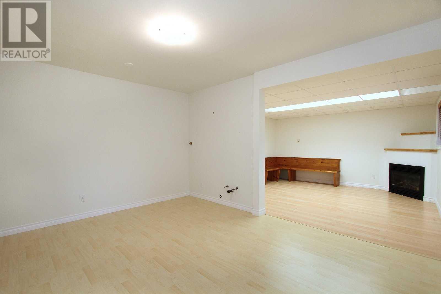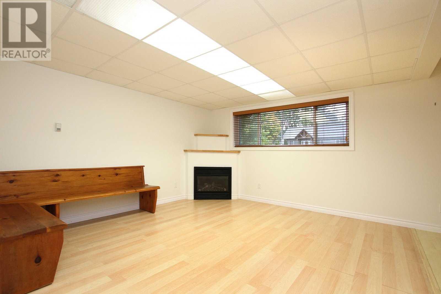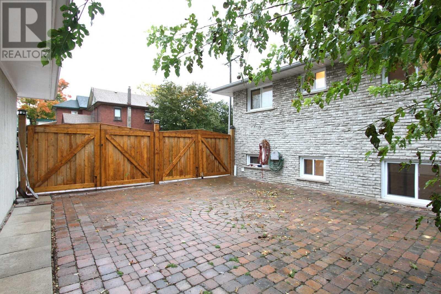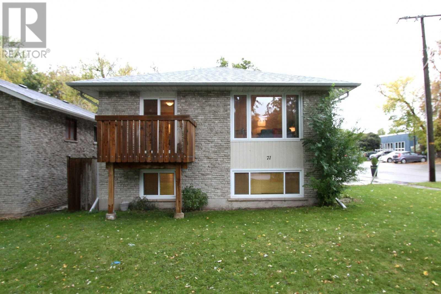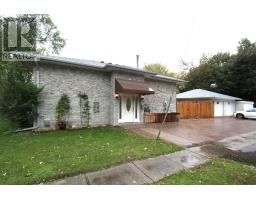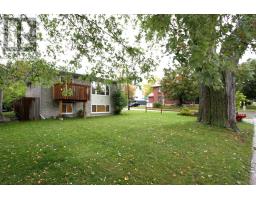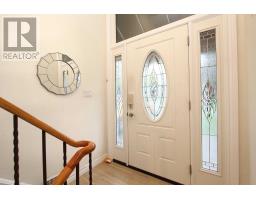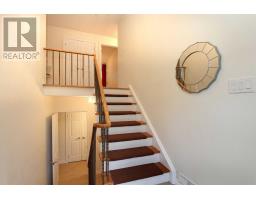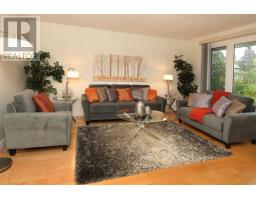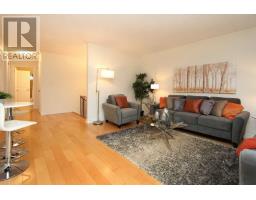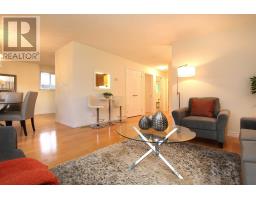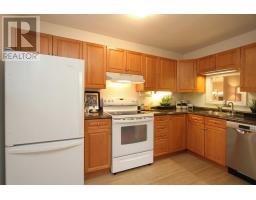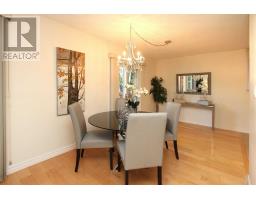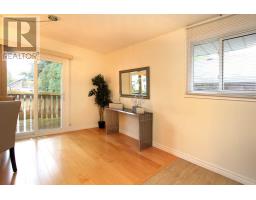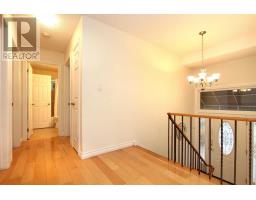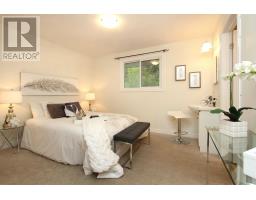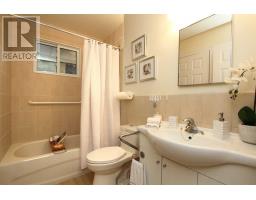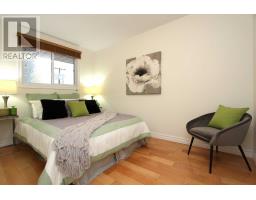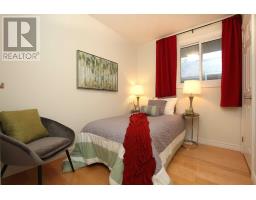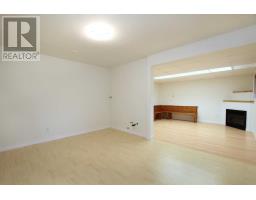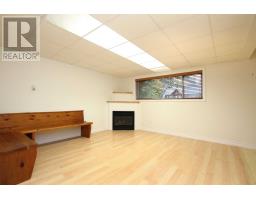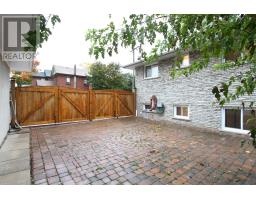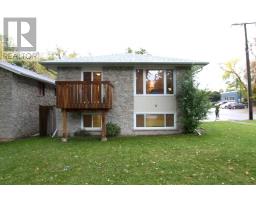71 King St Halton Hills, Ontario L7G 2G6
5 Bedroom
3 Bathroom
Raised Bungalow
Fireplace
Central Air Conditioning
Forced Air
$735,000
Open Concept Renovated Bungalow Situated On Cul-De-Sac. Walk To ""Go', Glen Williams With Antique & Boutique Shops, Parks & Stores. Features Engineered Maple Floors, Roof Furnace, Ac & 2-4 Pc Baths. All Updated Last 4 Yrs, Finished Basement Has Above Grade Windows, Gas Fireplace, 2 Bedrms, 4 Pc Bath & Ri For Kitchen. Split Entrance Has This An Ideal In-Law Suite. Oversized Heated Double Garage Plus A Large Shed That Would Fit Another Car.**** EXTRAS **** Includes All Appliances (New Stove) Vinyl Shed, All Window Coverings, & Light Fixtures Throughout. (id:25308)
Property Details
| MLS® Number | W4609783 |
| Property Type | Single Family |
| Community Name | Georgetown |
| Amenities Near By | Park, Schools |
| Features | Cul-de-sac |
| Parking Space Total | 8 |
Building
| Bathroom Total | 3 |
| Bedrooms Above Ground | 3 |
| Bedrooms Below Ground | 2 |
| Bedrooms Total | 5 |
| Architectural Style | Raised Bungalow |
| Basement Development | Finished |
| Basement Type | N/a (finished) |
| Construction Style Attachment | Detached |
| Cooling Type | Central Air Conditioning |
| Exterior Finish | Brick |
| Fireplace Present | Yes |
| Heating Fuel | Natural Gas |
| Heating Type | Forced Air |
| Stories Total | 1 |
| Type | House |
Parking
| Attached garage |
Land
| Acreage | No |
| Land Amenities | Park, Schools |
| Size Irregular | 44.81 X 132 Ft ; Corner Lot |
| Size Total Text | 44.81 X 132 Ft ; Corner Lot |
Rooms
| Level | Type | Length | Width | Dimensions |
|---|---|---|---|---|
| Basement | Living Room | 4.87 m | 4.87 m | 4.87 m x 4.87 m |
| Basement | Family Room | 5.79 m | 3.65 m | 5.79 m x 3.65 m |
| Basement | Bedroom | 3.65 m | 2.74 m | 3.65 m x 2.74 m |
| Basement | Bedroom | 4.57 m | 3.65 m | 4.57 m x 3.65 m |
| Main Level | Kitchen | 3.65 m | 3.65 m | 3.65 m x 3.65 m |
| Main Level | Living Room | 6.09 m | 5.48 m | 6.09 m x 5.48 m |
| Main Level | Dining Room | 5.48 m | 3.65 m | 5.48 m x 3.65 m |
| Main Level | Master Bedroom | 4.57 m | 3.65 m | 4.57 m x 3.65 m |
| Main Level | Bedroom 2 | 4.26 m | 2.74 m | 4.26 m x 2.74 m |
| Main Level | Bedroom 3 | 3.96 m | 2.74 m | 3.96 m x 2.74 m |
https://www.realtor.ca/PropertyDetails.aspx?PropertyId=21252011
Interested?
Contact us for more information
