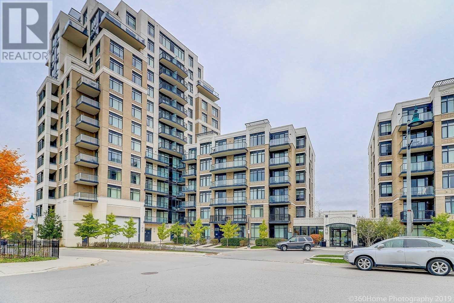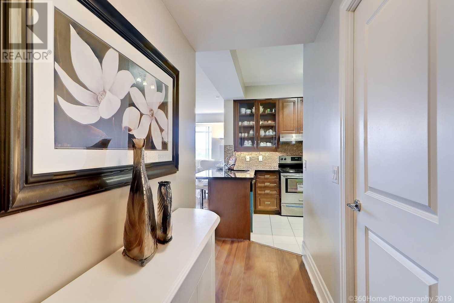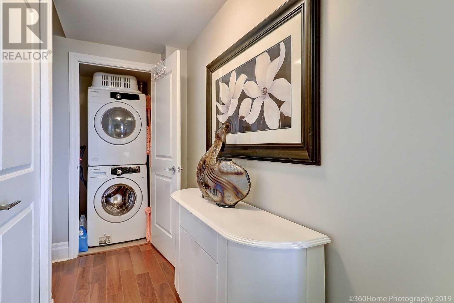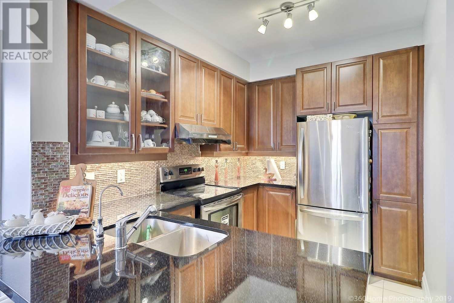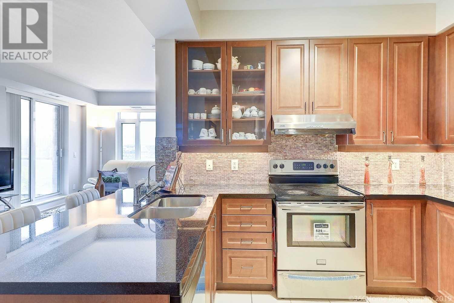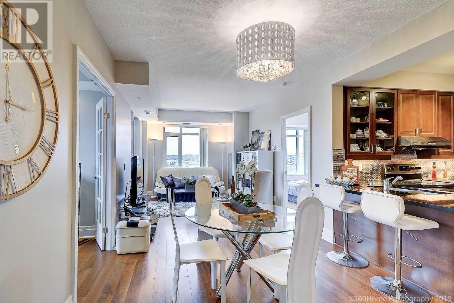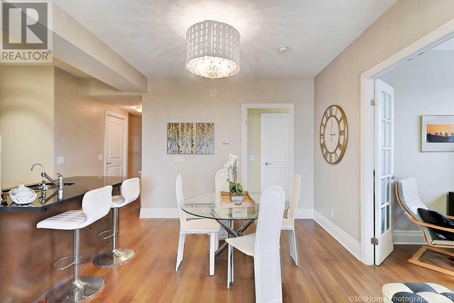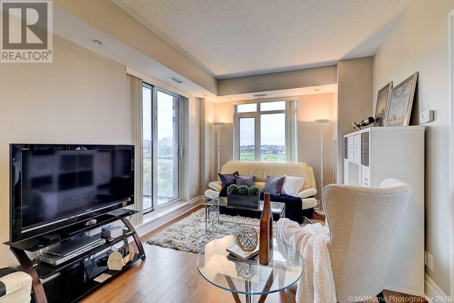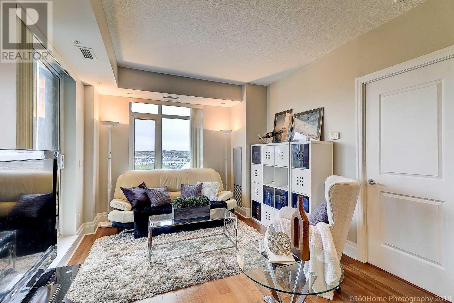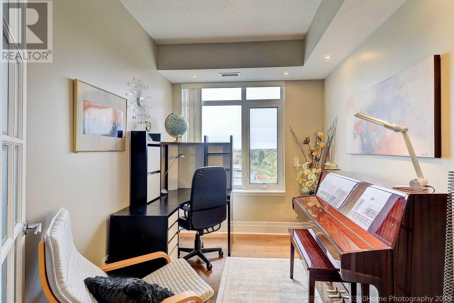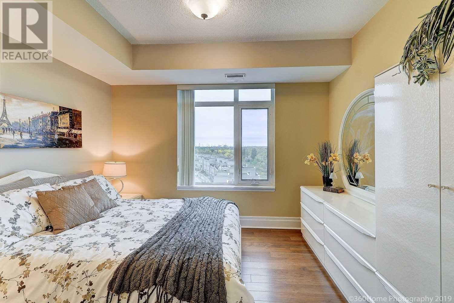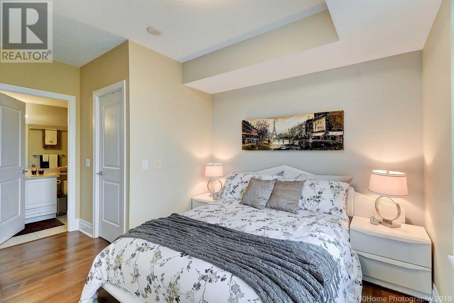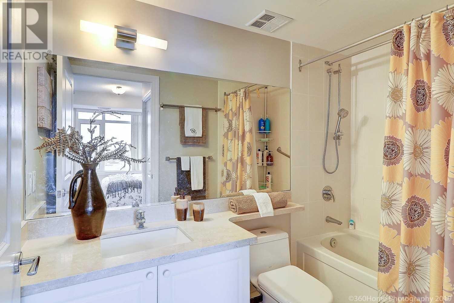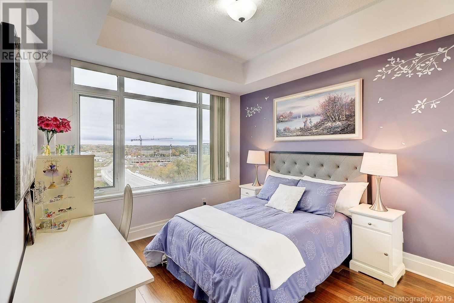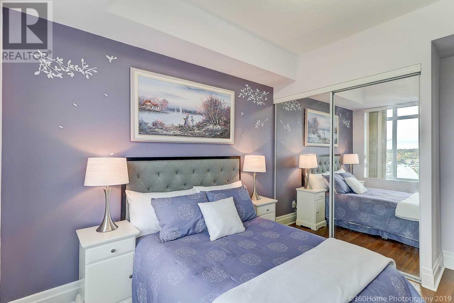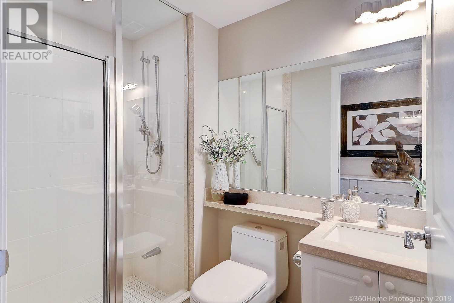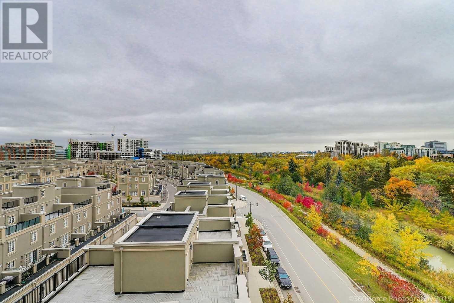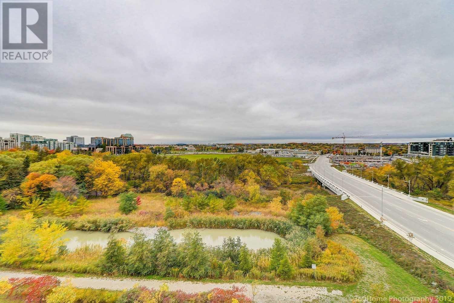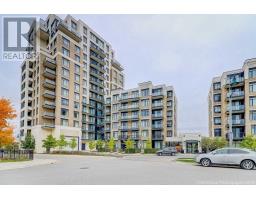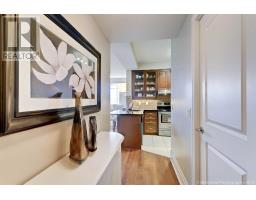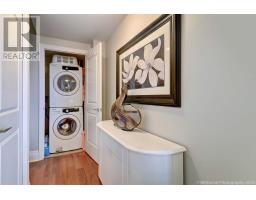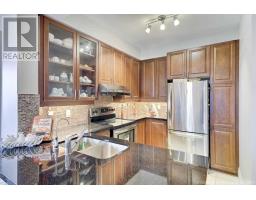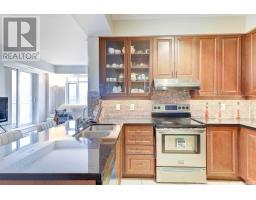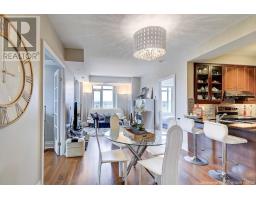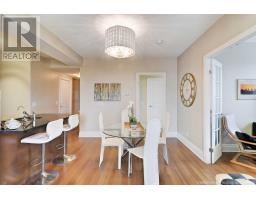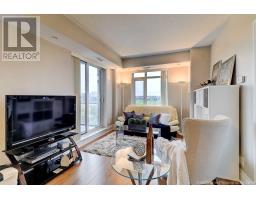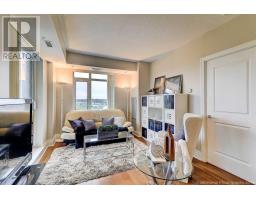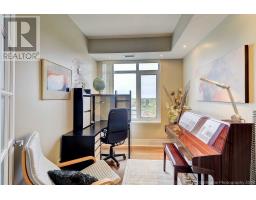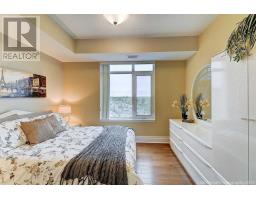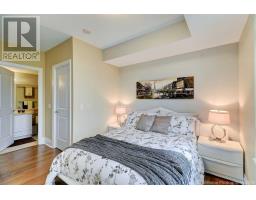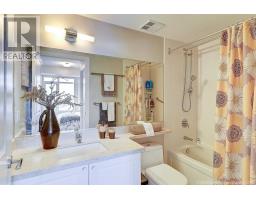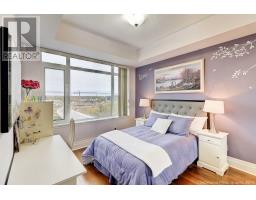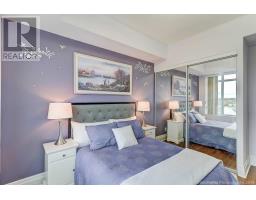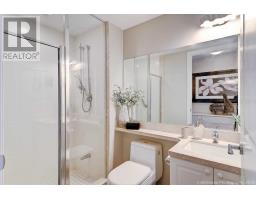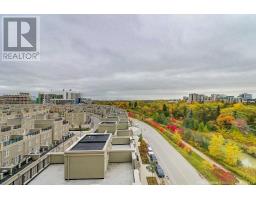#704 -151 Upper Duke Cres Markham, Ontario L6G 0E1
3 Bedroom
2 Bathroom
Indoor Pool
Central Air Conditioning
Forced Air
$669,000Maintenance,
$725.65 Monthly
Maintenance,
$725.65 MonthlyLuxury 2 + 1 Corner Condo Located In Downtown Markham! Rare 2 Parking Spaces + Locker! *Bright & Spacious W/ Panoramic Ravine View* Spacious Open Concept Floor Plan. Large Den W/Windows (Can Be 3rd Br). Modern Kitchen Ft Granite Countertops, Mosaic Backsplash,Ensuite Laundry. Mstr Bedroom W/ Spacious Walk-In Closet & Modern 4 Pc Bathroom.**** EXTRAS **** All S.S. Appl.! Washer/ Dryer! B/I Dishwasher! All Custom All Elfs (Exclude Dining Room Chandellier). One Locker & 2 Parking. Close To Viva/Go Station, Cineplex Cinema, Shopping, Hwy7, Hwy407 And More! (id:25308)
Property Details
| MLS® Number | N4611069 |
| Property Type | Single Family |
| Community Name | Unionville |
| Amenities Near By | Park, Public Transit, Schools |
| Features | Level Lot, Balcony |
| Parking Space Total | 2 |
| Pool Type | Indoor Pool |
| View Type | View |
Building
| Bathroom Total | 2 |
| Bedrooms Above Ground | 2 |
| Bedrooms Below Ground | 1 |
| Bedrooms Total | 3 |
| Amenities | Storage - Locker, Security/concierge, Party Room, Sauna, Exercise Centre |
| Cooling Type | Central Air Conditioning |
| Exterior Finish | Brick |
| Heating Fuel | Natural Gas |
| Heating Type | Forced Air |
| Type | Apartment |
Parking
| Underground | |
| Visitor parking |
Land
| Acreage | No |
| Land Amenities | Park, Public Transit, Schools |
Rooms
| Level | Type | Length | Width | Dimensions |
|---|---|---|---|---|
| Main Level | Living Room | 7.01 m | 3.29 m | 7.01 m x 3.29 m |
| Main Level | Dining Room | 7.01 m | 3.29 m | 7.01 m x 3.29 m |
| Main Level | Kitchen | 2.95 m | 2.9 m | 2.95 m x 2.9 m |
| Main Level | Master Bedroom | 3.66 m | 3.05 m | 3.66 m x 3.05 m |
| Main Level | Bedroom 2 | 3.17 m | 3.05 m | 3.17 m x 3.05 m |
| Main Level | Den | 2.26 m | 2.87 m | 2.26 m x 2.87 m |
https://www.realtor.ca/PropertyDetails.aspx?PropertyId=21256126
Interested?
Contact us for more information
