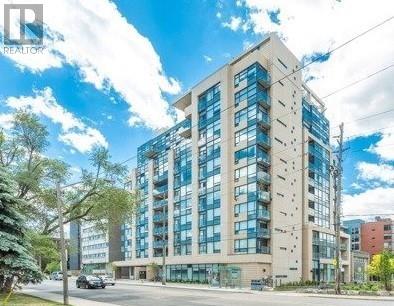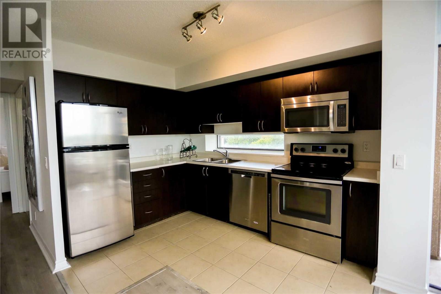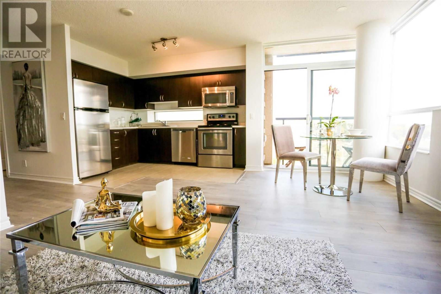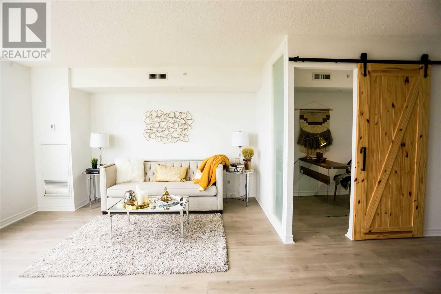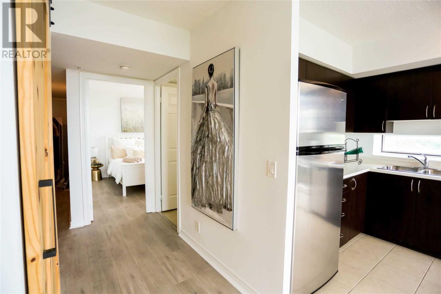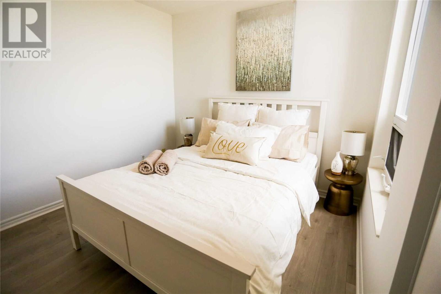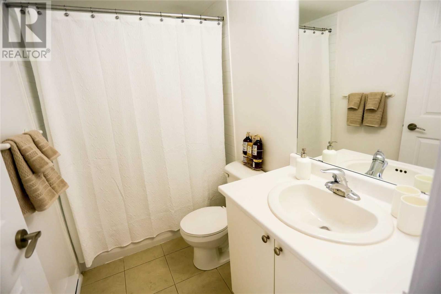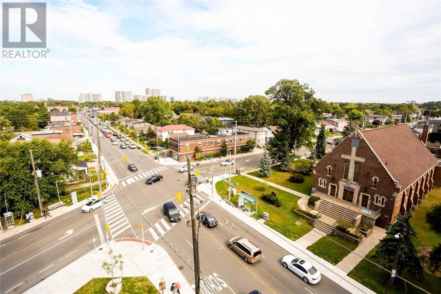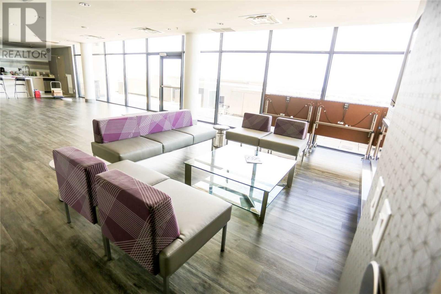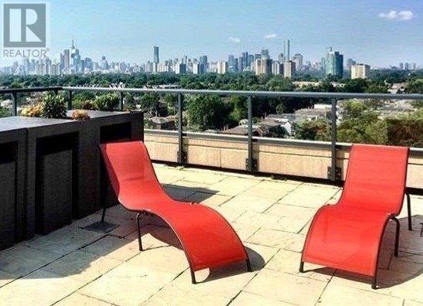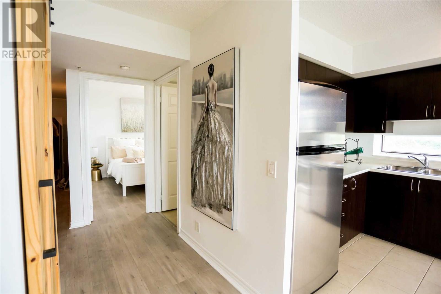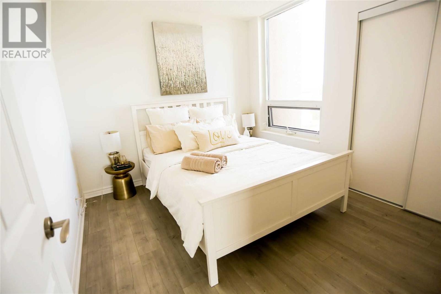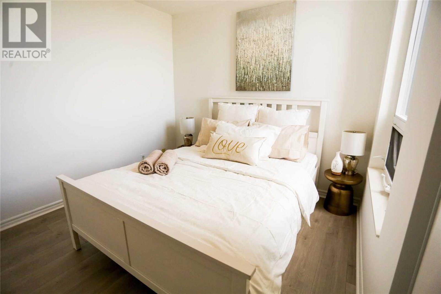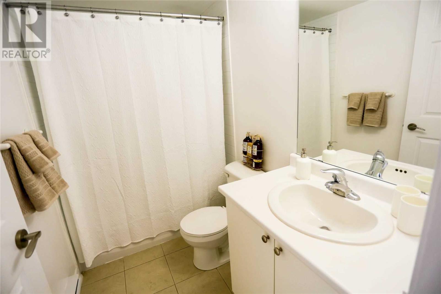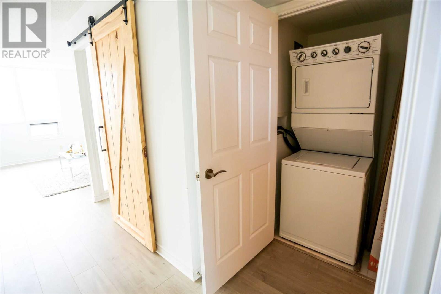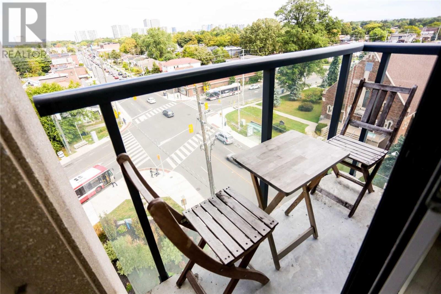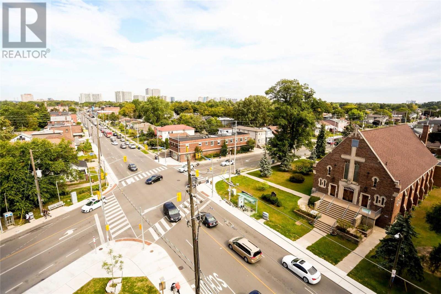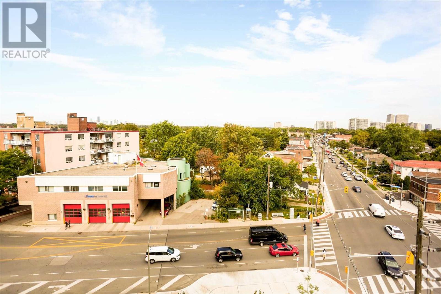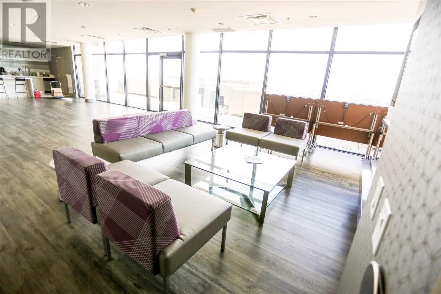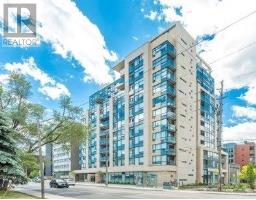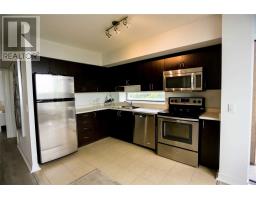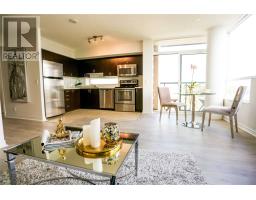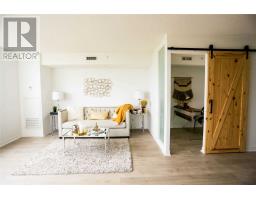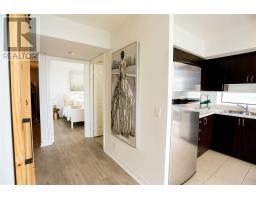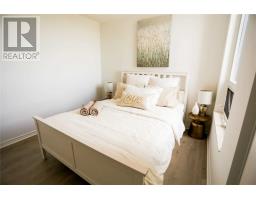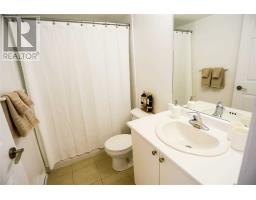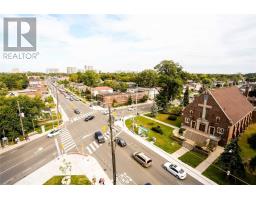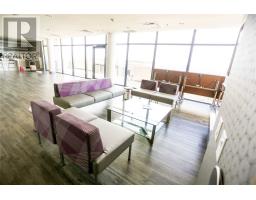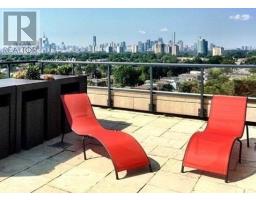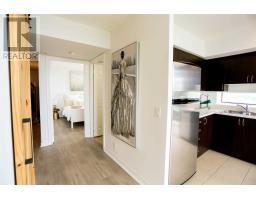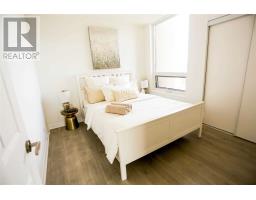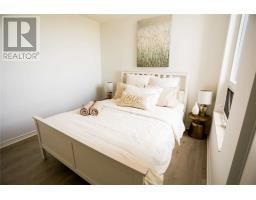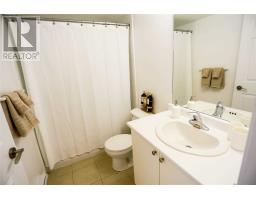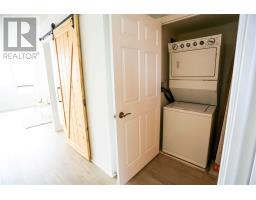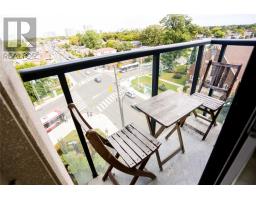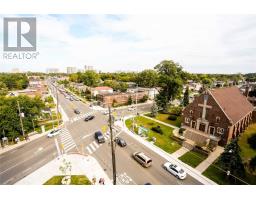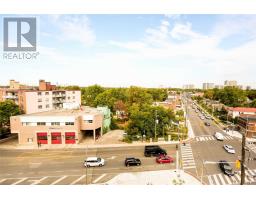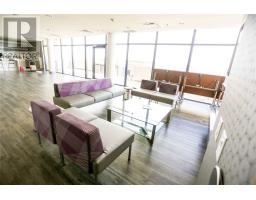#703 -280 Donlands Ave Toronto, Ontario M4J 0A3
$549,000Maintenance,
$563.19 Monthly
Maintenance,
$563.19 MonthlyStunning Suite In East York Area! Sweet & Cozy 1 Bed Plus Enclosed Den. Featuring Floor To Ceiling 8' Windows W/ An Unobstructed Romantic City Skyline North/Eastern Exposure With Open Concept Overlooking The City And Park. Fall In Love With Oversized Closet Space. Newly Reno'd & New Floor. Just Move In & Enjoy W/ A Smile Or Easy Rental Income Property! Awesome Location. Walk To Danforth Village, Shopping, Schools, Restaurants, Donlands Subway.**** EXTRAS **** Stainless Steel Appliances, Parking And Locker Included. Parking & Locker Included. Party Room And Terraces For Entertainment. Less Then Min To Bus Stops To Donlands Or Broadview Stations. (id:25308)
Property Details
| MLS® Number | E4594883 |
| Property Type | Single Family |
| Community Name | East York |
| Amenities Near By | Park, Schools |
| Features | Balcony |
| Parking Space Total | 1 |
| View Type | View |
Building
| Bathroom Total | 1 |
| Bedrooms Above Ground | 1 |
| Bedrooms Below Ground | 1 |
| Bedrooms Total | 2 |
| Amenities | Storage - Locker, Party Room |
| Cooling Type | Central Air Conditioning |
| Exterior Finish | Concrete, Stucco |
| Heating Fuel | Electric |
| Heating Type | Forced Air |
| Type | Apartment |
Parking
| Underground | |
| Visitor parking |
Land
| Acreage | No |
| Land Amenities | Park, Schools |
Rooms
| Level | Type | Length | Width | Dimensions |
|---|---|---|---|---|
| Main Level | Living Room | 2.44 m | 4.04 m | 2.44 m x 4.04 m |
| Main Level | Kitchen | 2.39 m | 3.3 m | 2.39 m x 3.3 m |
| Main Level | Dining Room | 1.87 m | 3.2 m | 1.87 m x 3.2 m |
| Main Level | Bathroom | 1.53 m | 2.13 m | 1.53 m x 2.13 m |
| Main Level | Master Bedroom | 2.9 m | 3.2 m | 2.9 m x 3.2 m |
| Main Level | Den | 1.83 m | 2.13 m | 1.83 m x 2.13 m |
| Main Level | Foyer | 1.3 m | 4.57 m | 1.3 m x 4.57 m |
https://www.realtor.ca/PropertyDetails.aspx?PropertyId=21198797
Interested?
Contact us for more information
