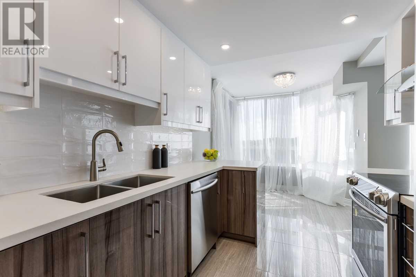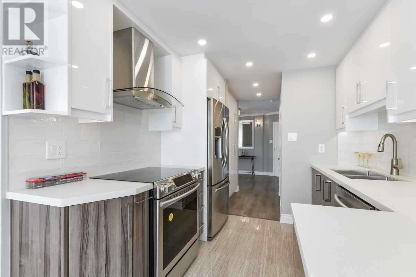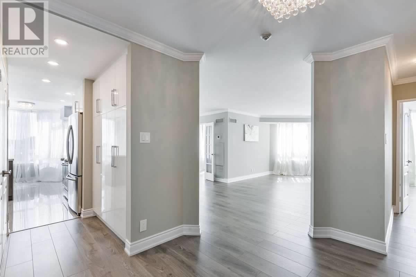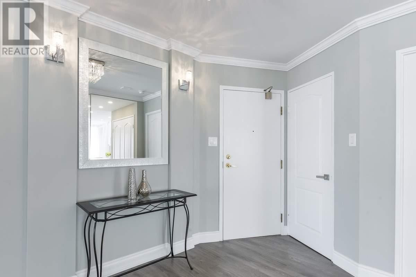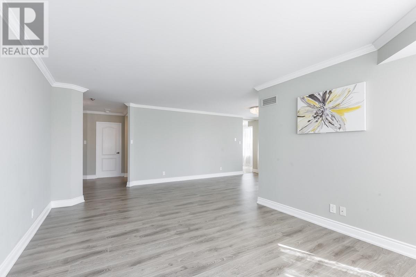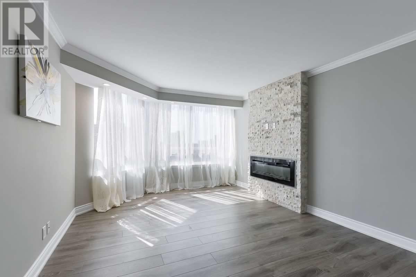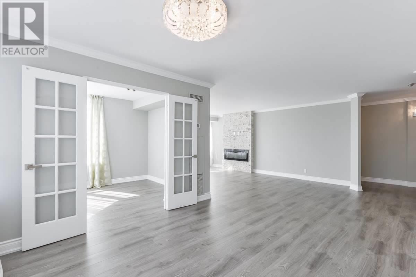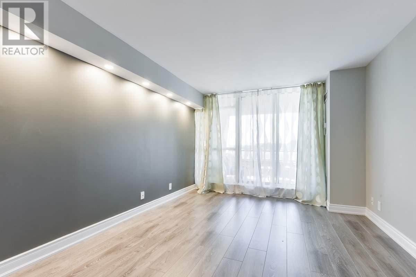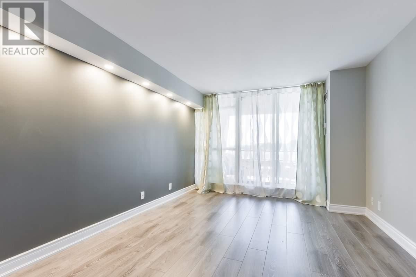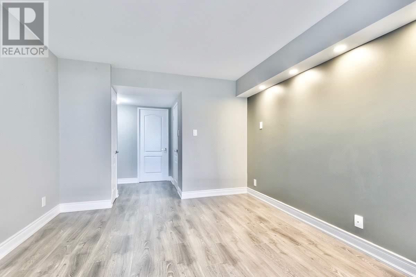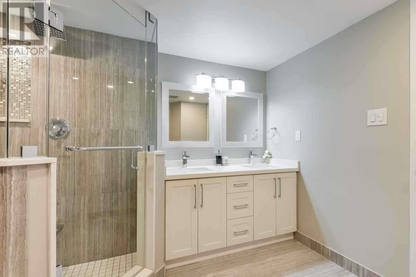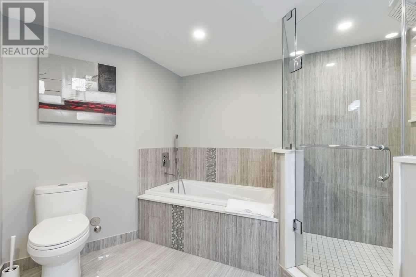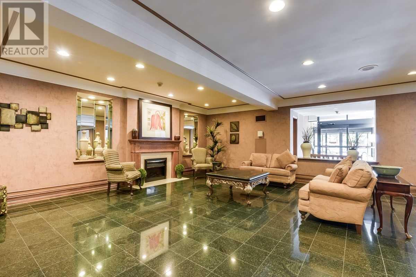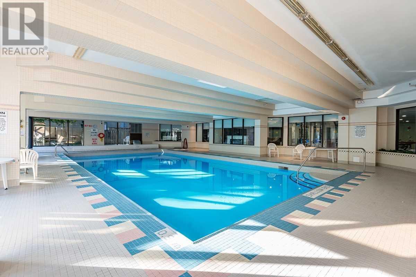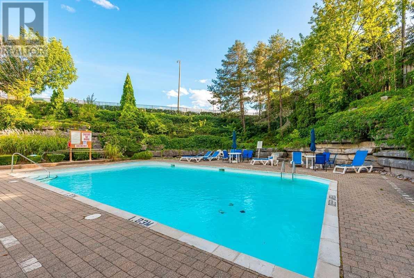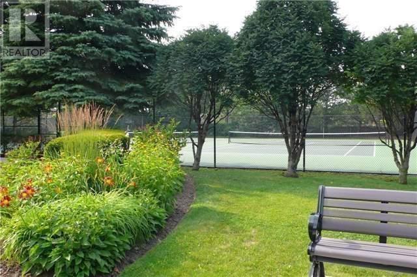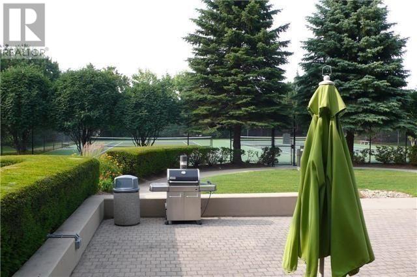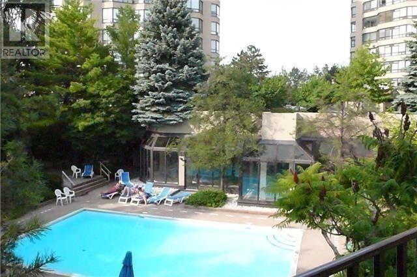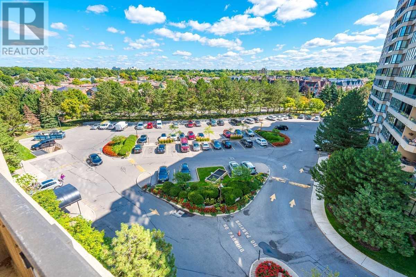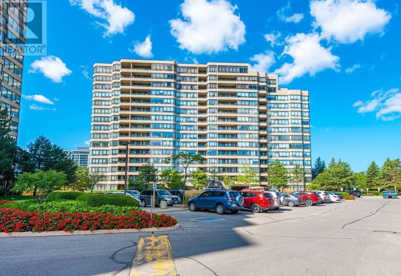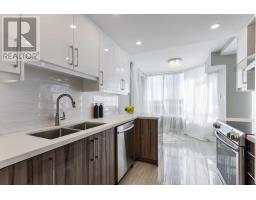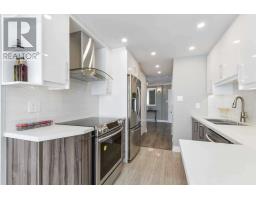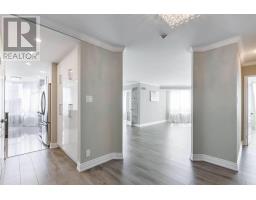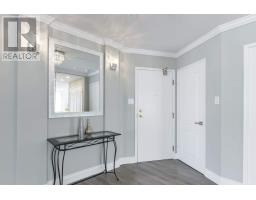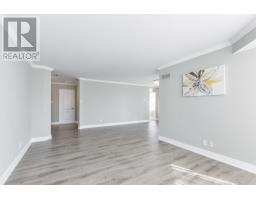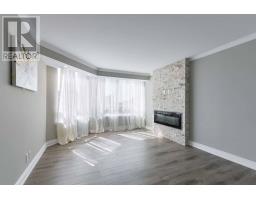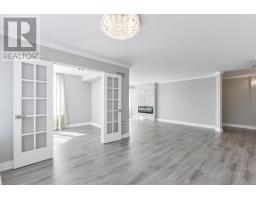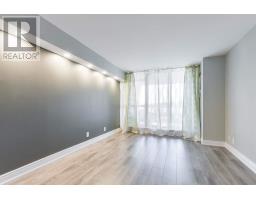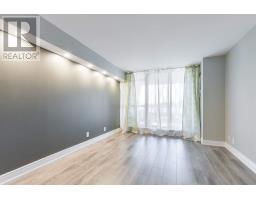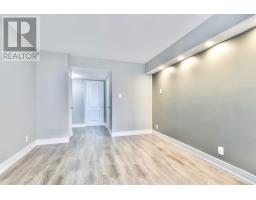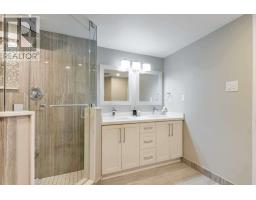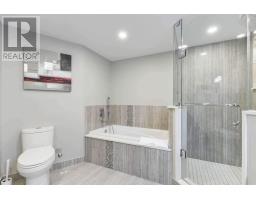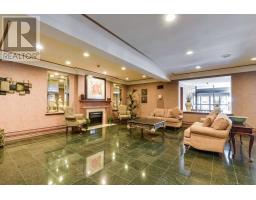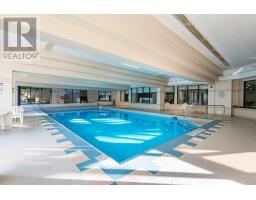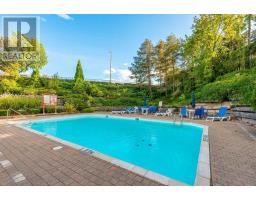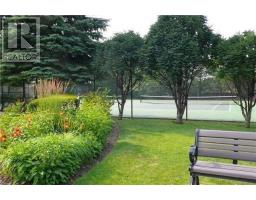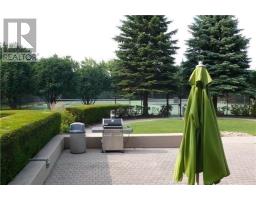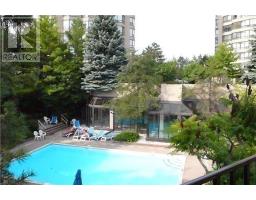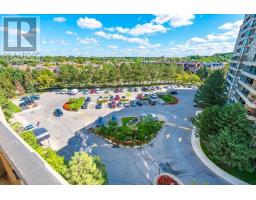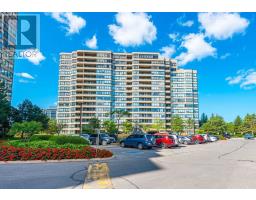#703 -22 Clarissa Dr Richmond Hill, Ontario L4C 9R6
3 Bedroom
2 Bathroom
Indoor Pool, Outdoor Pool
Central Air Conditioning
Forced Air
$739,000Maintenance,
$1,068 Monthly
Maintenance,
$1,068 MonthlyGreat Richmond Hill Location! Approx. 1454 Sf Spacious Sunfilled Corner Unit With 2 Split Bdrms + Separate Den With Window/Can Be Treated As 3rd Bdrm. Ample Living/Dining Rm With Fireplace. Spacious Spa Like Updated Bathrooms. Large Foye With W/I Closet, Large Balcony With 2 W/O. Extra Large Parking & Locker. Short Walk To Ttc, Shopping, Banks, Direct Bus To Finch Sbw.**** EXTRAS **** Large And Fully Renovated. Absolutely Stunning! Smooth Ceiling, Custom Made Modern Kitchen With High Cabinets & Pantry. New Flooring,Crown Mouldings,Baseboards,Fireplace. Quartz Counters/ S/S Appl/Double Sink/Potlights, Crystal Elf's. (id:25308)
Property Details
| MLS® Number | N4554911 |
| Property Type | Single Family |
| Community Name | Harding |
| Amenities Near By | Hospital, Park, Public Transit, Schools |
| Features | Balcony |
| Parking Space Total | 1 |
| Pool Type | Indoor Pool, Outdoor Pool |
| Structure | Tennis Court |
Building
| Bathroom Total | 2 |
| Bedrooms Above Ground | 2 |
| Bedrooms Below Ground | 1 |
| Bedrooms Total | 3 |
| Amenities | Storage - Locker, Party Room, Security/concierge, Exercise Centre |
| Cooling Type | Central Air Conditioning |
| Exterior Finish | Concrete |
| Fire Protection | Security Guard |
| Heating Fuel | Natural Gas |
| Heating Type | Forced Air |
| Type | Apartment |
Parking
| Underground |
Land
| Acreage | No |
| Land Amenities | Hospital, Park, Public Transit, Schools |
Rooms
| Level | Type | Length | Width | Dimensions |
|---|---|---|---|---|
| Main Level | Living Room | 7 m | 3.65 m | 7 m x 3.65 m |
| Main Level | Dining Room | 3 m | 3 m | 3 m x 3 m |
| Main Level | Kitchen | 4.6 m | 2.65 m | 4.6 m x 2.65 m |
| Main Level | Den | 2.7 m | 2.6 m | 2.7 m x 2.6 m |
| Main Level | Master Bedroom | 4.6 m | 3.2 m | 4.6 m x 3.2 m |
| Main Level | Bedroom 2 | 3.6 m | 3.2 m | 3.6 m x 3.2 m |
https://www.realtor.ca/PropertyDetails.aspx?PropertyId=21058302
Interested?
Contact us for more information
