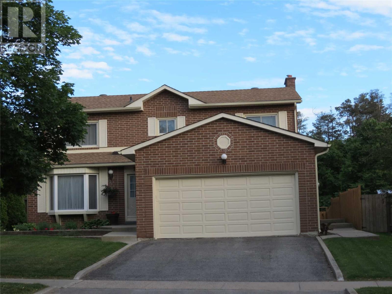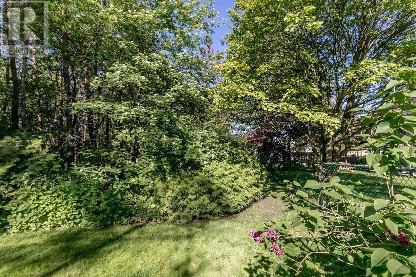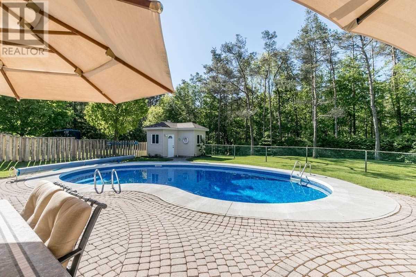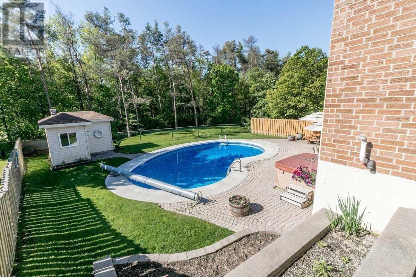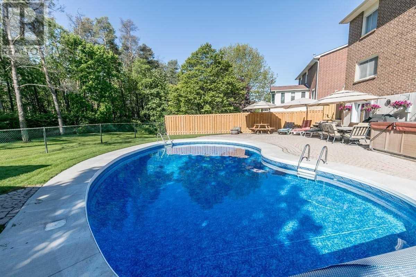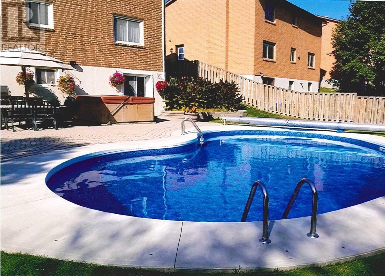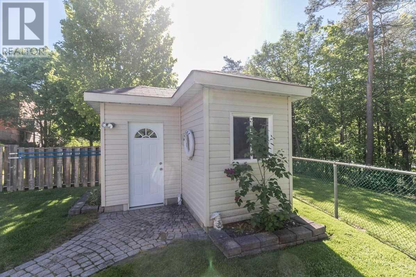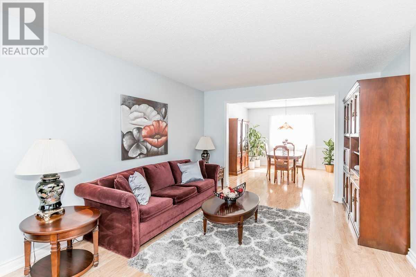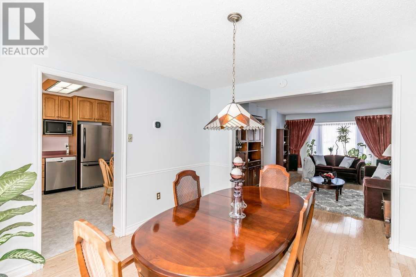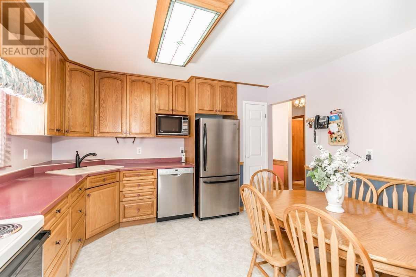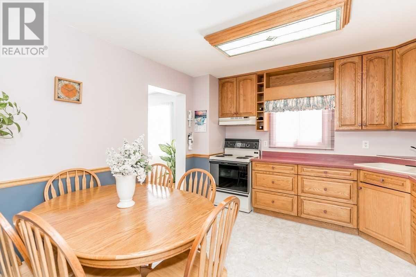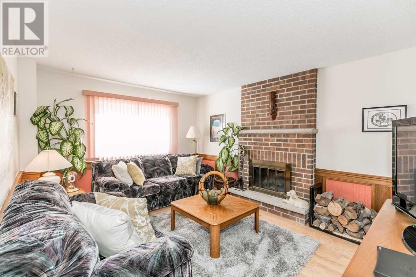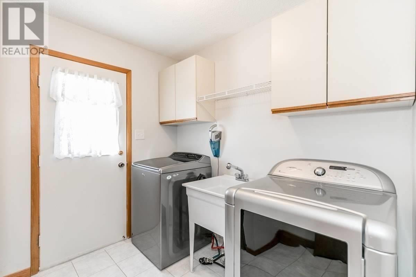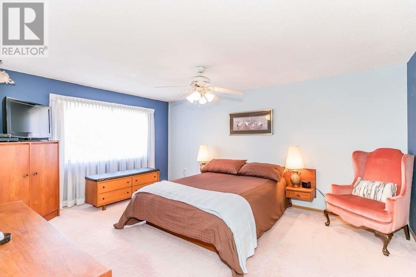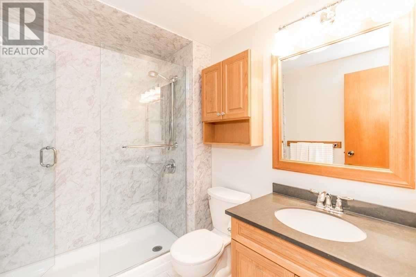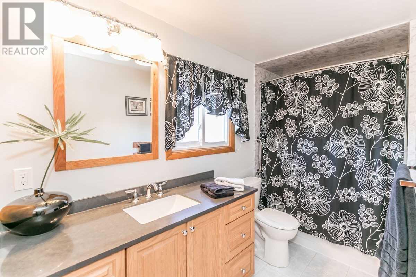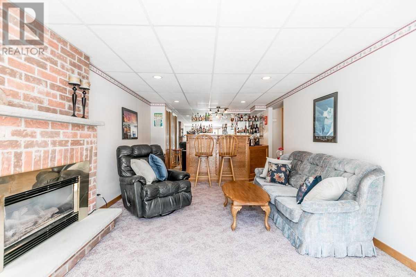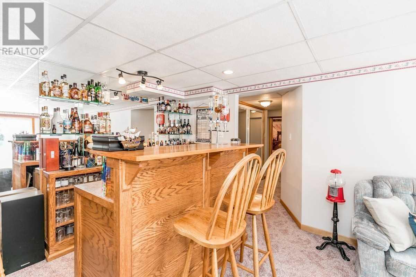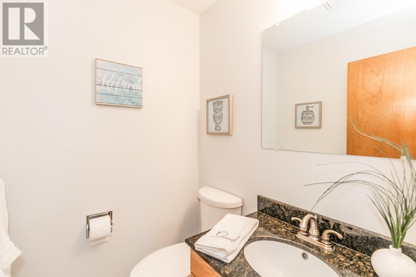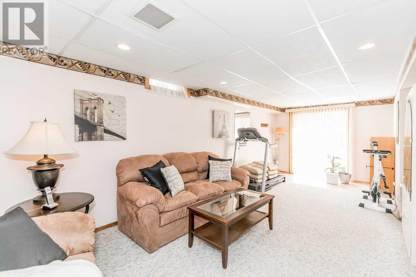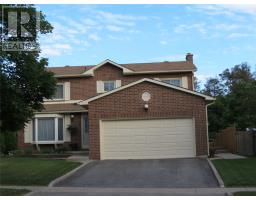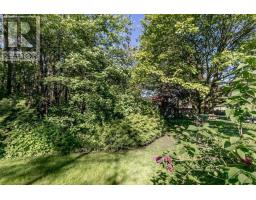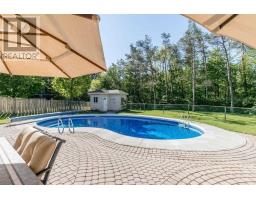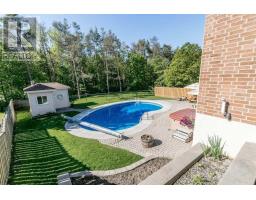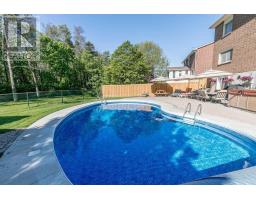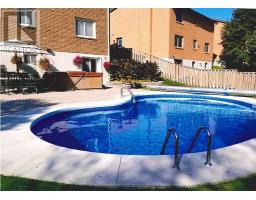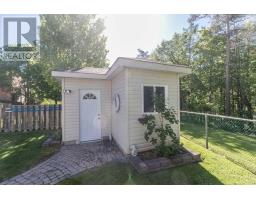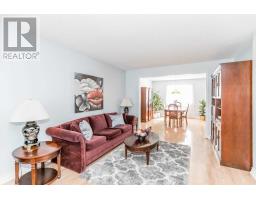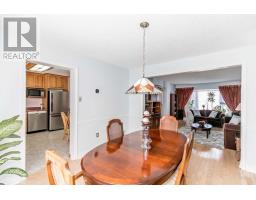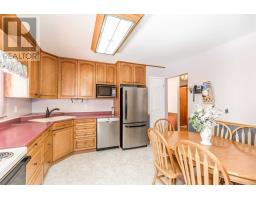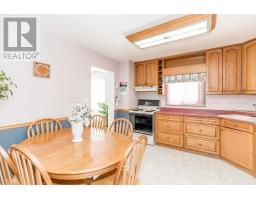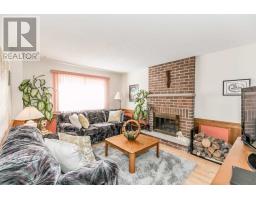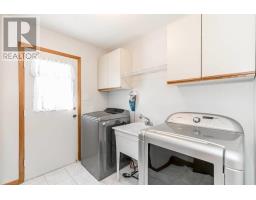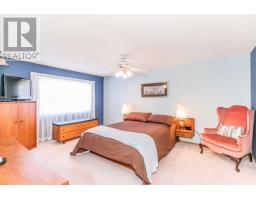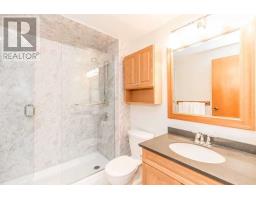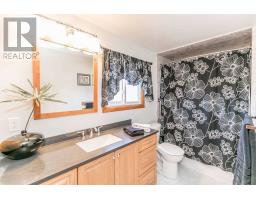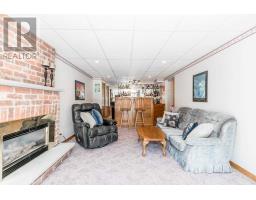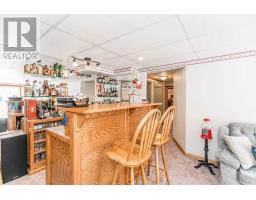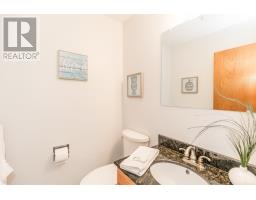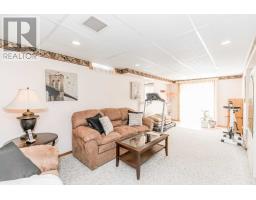4 Bedroom
4 Bathroom
Fireplace
Inground Pool
Central Air Conditioning
Forced Air
$624,900
Splash In The Pool Of This Backyard Oasis, Want 4 Bedrms House, 4 Bathrooms, Walk Out Basement With 2 Walk Outs, Hot Tub, 18X36 Inground Pool & Privacy, Then Look No Further Because You Have Found It ! Great Location Close To Everything Yet Tucked Away & Backing Onto Ravine Section Of Victoria Woods Park. Solid Well Laid Out Home Has A Carpet Free Main Floor Family Rm With Wood F/P & Formal Living & Dining Rm With Hardwood Floors, Please See Video & Pics E**** EXTRAS **** Fridge, Stove, Washer, Dryer, Dishwasher, Central Vac, Water Softener (id:25308)
Property Details
|
MLS® Number
|
S4487409 |
|
Property Type
|
Single Family |
|
Community Name
|
Sunnidale |
|
Amenities Near By
|
Park |
|
Features
|
Ravine, Conservation/green Belt |
|
Parking Space Total
|
4 |
|
Pool Type
|
Inground Pool |
Building
|
Bathroom Total
|
4 |
|
Bedrooms Above Ground
|
4 |
|
Bedrooms Total
|
4 |
|
Basement Development
|
Finished |
|
Basement Features
|
Walk Out |
|
Basement Type
|
N/a (finished) |
|
Construction Style Attachment
|
Detached |
|
Cooling Type
|
Central Air Conditioning |
|
Exterior Finish
|
Brick |
|
Fireplace Present
|
Yes |
|
Heating Fuel
|
Natural Gas |
|
Heating Type
|
Forced Air |
|
Stories Total
|
2 |
|
Type
|
House |
Parking
Land
|
Acreage
|
No |
|
Land Amenities
|
Park |
|
Size Irregular
|
48.78 X 124.26 Ft ; Irregular Ravine |
|
Size Total Text
|
48.78 X 124.26 Ft ; Irregular Ravine |
Rooms
| Level |
Type |
Length |
Width |
Dimensions |
|
Second Level |
Master Bedroom |
5.08 m |
3.66 m |
5.08 m x 3.66 m |
|
Second Level |
Bedroom 2 |
3.17 m |
2.67 m |
3.17 m x 2.67 m |
|
Second Level |
Bedroom 3 |
3.73 m |
3.66 m |
3.73 m x 3.66 m |
|
Second Level |
Bedroom 4 |
3.66 m |
3 m |
3.66 m x 3 m |
|
Basement |
Family Room |
7.26 m |
3.48 m |
7.26 m x 3.48 m |
|
Basement |
Office |
3.17 m |
2.54 m |
3.17 m x 2.54 m |
|
Basement |
Recreational, Games Room |
9.14 m |
3.43 m |
9.14 m x 3.43 m |
|
Main Level |
Dining Room |
3.71 m |
3.58 m |
3.71 m x 3.58 m |
|
Main Level |
Family Room |
4.78 m |
3.66 m |
4.78 m x 3.66 m |
|
Main Level |
Kitchen |
3.73 m |
3.61 m |
3.73 m x 3.61 m |
|
Main Level |
Laundry Room |
2.54 m |
2.51 m |
2.54 m x 2.51 m |
|
Main Level |
Living Room |
5.49 m |
3.66 m |
5.49 m x 3.66 m |
Utilities
|
Sewer
|
Installed |
|
Natural Gas
|
Installed |
|
Electricity
|
Installed |
|
Cable
|
Installed |
https://www.realtor.ca/PropertyDetails.aspx?PropertyId=20812871
