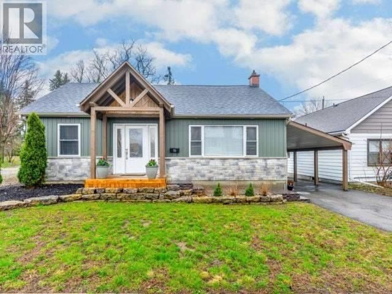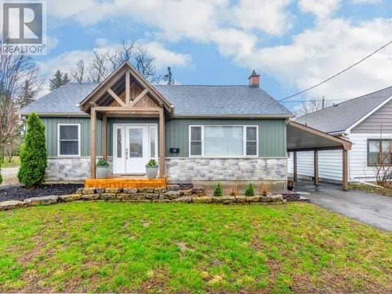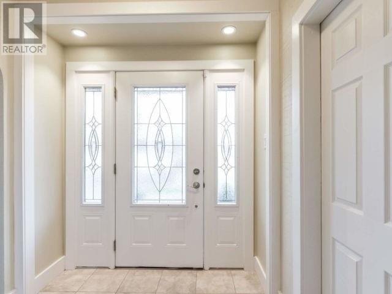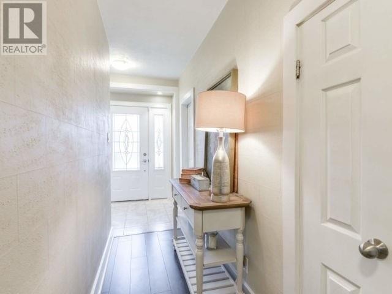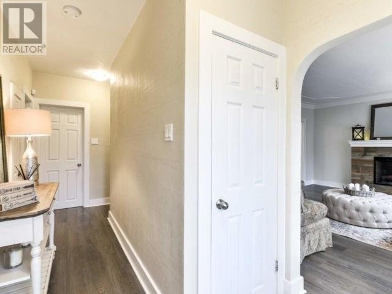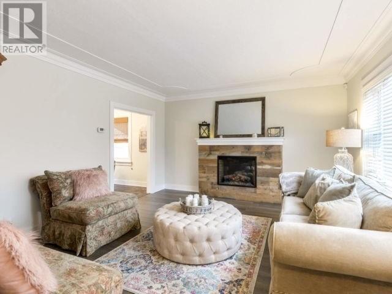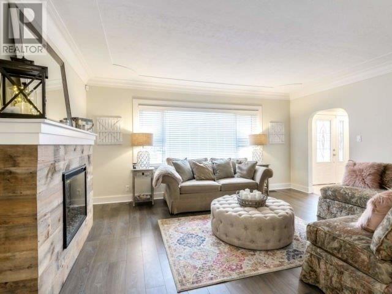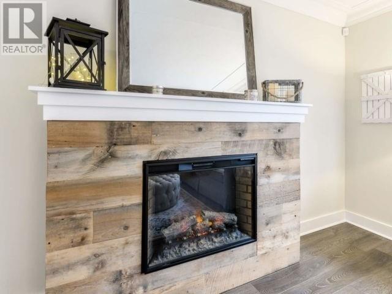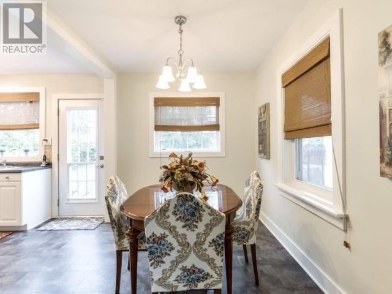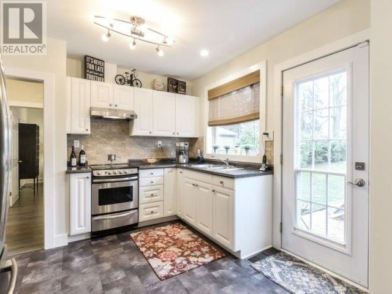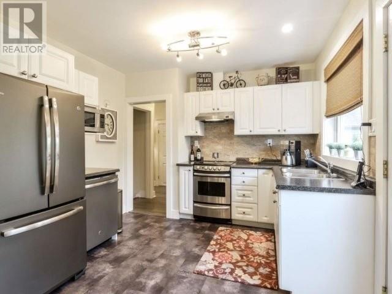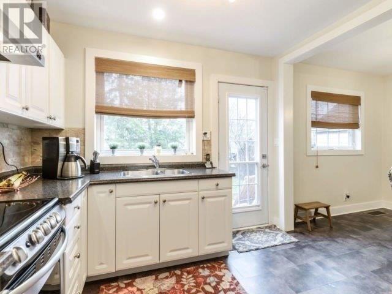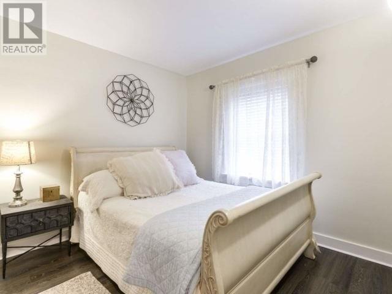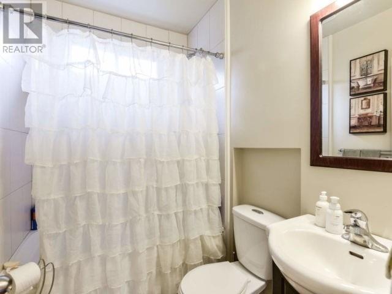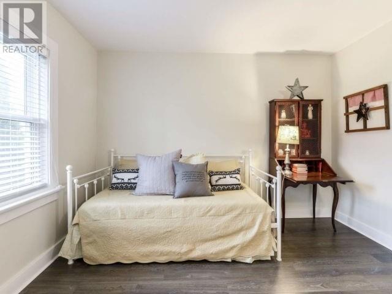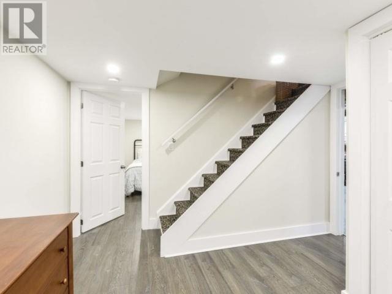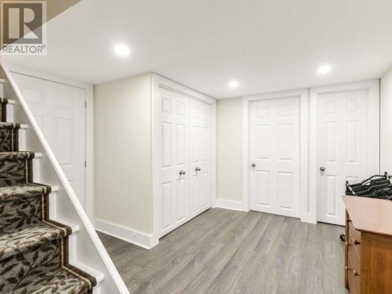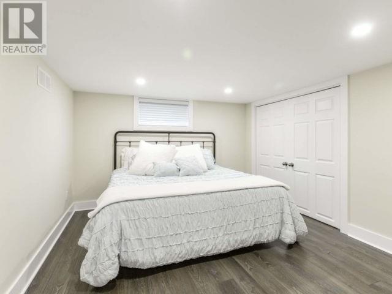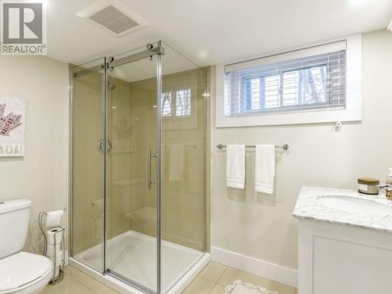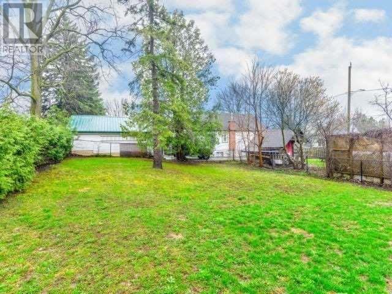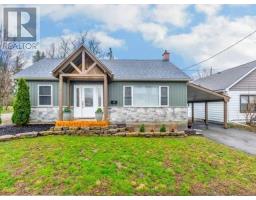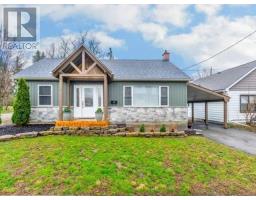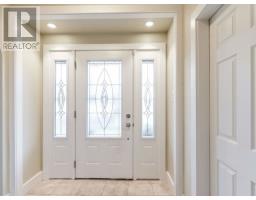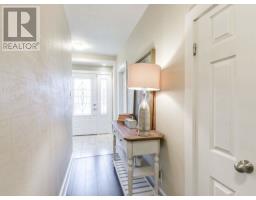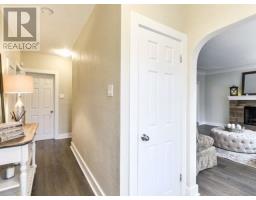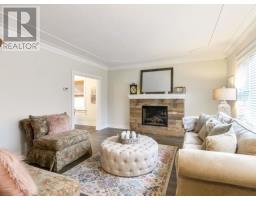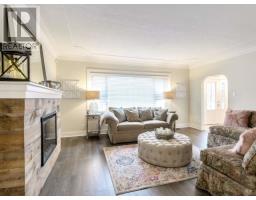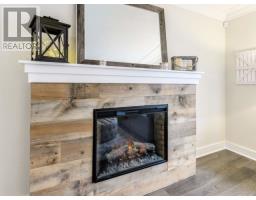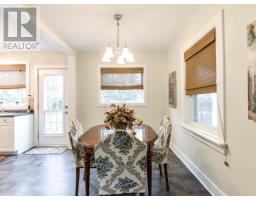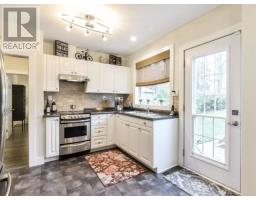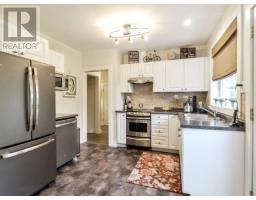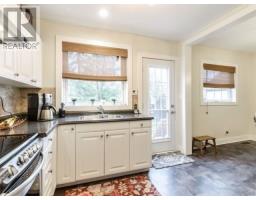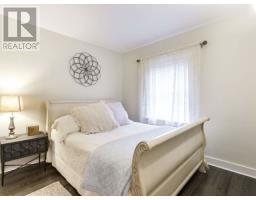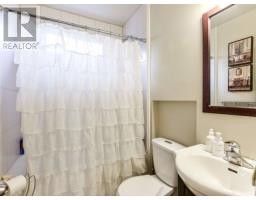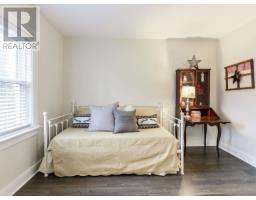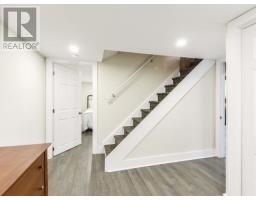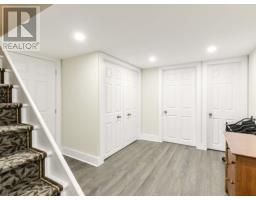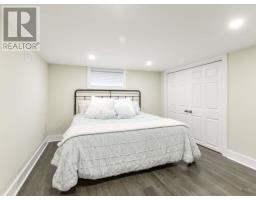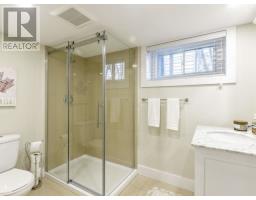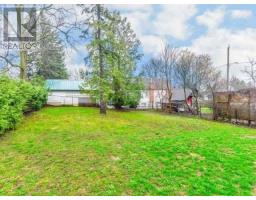70 King St Halton Hills, Ontario L7G 2G7
3 Bedroom
2 Bathroom
Bungalow
Fireplace
Central Air Conditioning
Forced Air
$659,900
Great Starter Or Downsizing Home - Renovated Top To Bottom (High Quality). Condo Size Bungalow - Inviting Foyer Leading To Oversized L/R With Fireplace, Crown Molding Flowing Into D/R O/L Yard. Gourmet Kitchen Appl. W/O To Deck And Huge Yard. New 4 Pc Bath & 2 Good Size Bdrms With Closets. On The Main Level, Lower Level 1 Large Bdrm, New 3 Pc Bath, Laundry & Area For Future Rec Rm. All Above Grade Windows. Walking Distance To Go Stn, Shopping & Resauraunts**** EXTRAS **** Fridge, Stove, Dish Washer, Microwave, Washer, Dryer, Blinds, Elf's (id:25308)
Property Details
| MLS® Number | W4585092 |
| Property Type | Single Family |
| Community Name | Georgetown |
| Amenities Near By | Public Transit, Schools |
| Parking Space Total | 3 |
Building
| Bathroom Total | 2 |
| Bedrooms Above Ground | 2 |
| Bedrooms Below Ground | 1 |
| Bedrooms Total | 3 |
| Architectural Style | Bungalow |
| Basement Development | Partially Finished |
| Basement Type | N/a (partially Finished) |
| Construction Style Attachment | Detached |
| Cooling Type | Central Air Conditioning |
| Exterior Finish | Brick |
| Fireplace Present | Yes |
| Heating Fuel | Natural Gas |
| Heating Type | Forced Air |
| Stories Total | 1 |
| Type | House |
Parking
| Carport |
Land
| Acreage | No |
| Land Amenities | Public Transit, Schools |
| Size Irregular | 50.16 X 110.17 Ft |
| Size Total Text | 50.16 X 110.17 Ft |
Rooms
| Level | Type | Length | Width | Dimensions |
|---|---|---|---|---|
| Basement | Bedroom 3 | 3.43 m | 4.01 m | 3.43 m x 4.01 m |
| Main Level | Living Room | 4.29 m | 5.17 m | 4.29 m x 5.17 m |
| Main Level | Dining Room | 3.31 m | 2.59 m | 3.31 m x 2.59 m |
| Main Level | Kitchen | 3.28 m | 3.12 m | 3.28 m x 3.12 m |
| Main Level | Master Bedroom | 3.01 m | 3.59 m | 3.01 m x 3.59 m |
| Main Level | Bedroom 2 | 3.01 m | 3.54 m | 3.01 m x 3.54 m |
https://www.realtor.ca/PropertyDetails.aspx?PropertyId=21164790
Interested?
Contact us for more information
