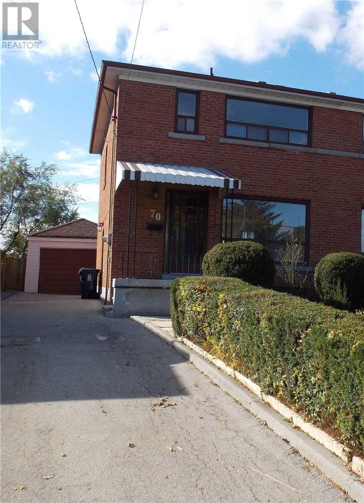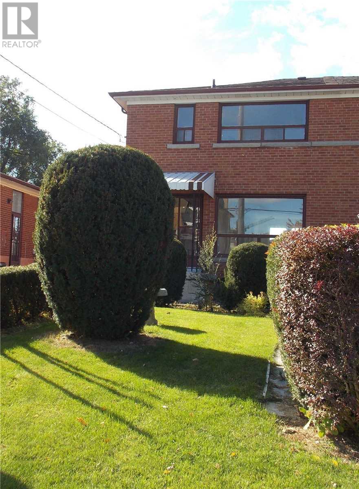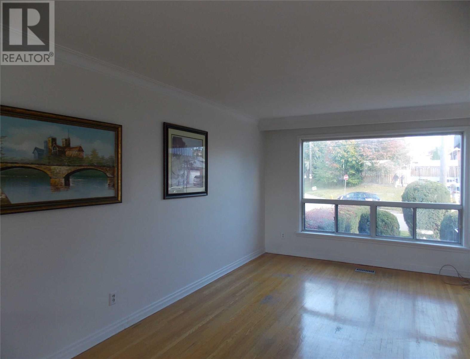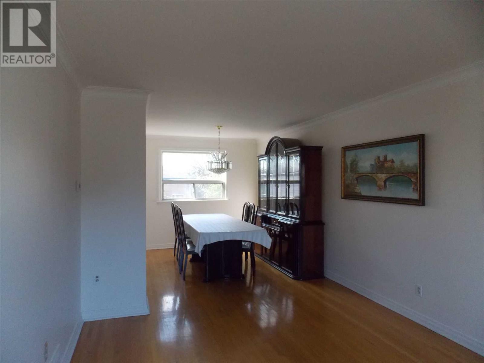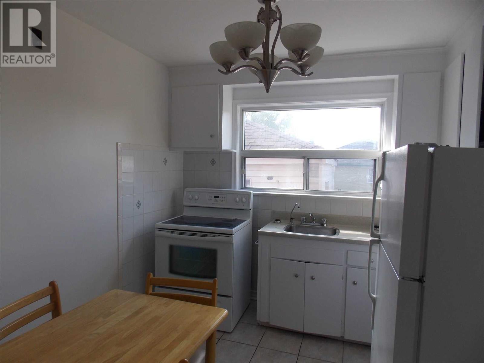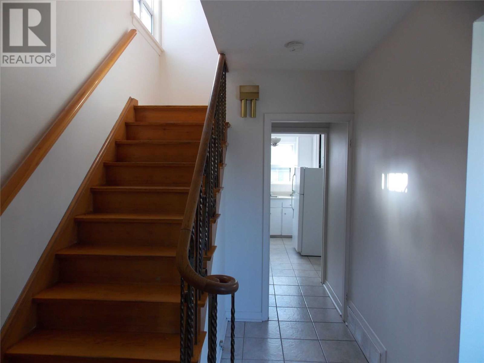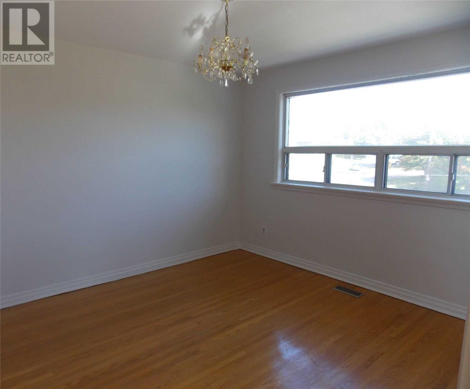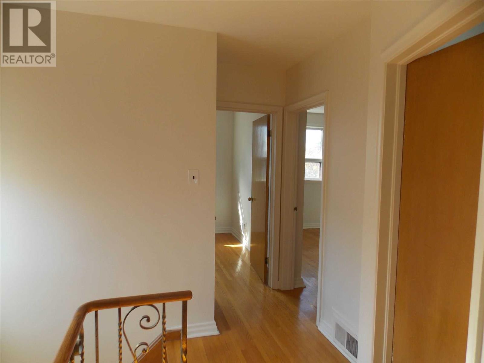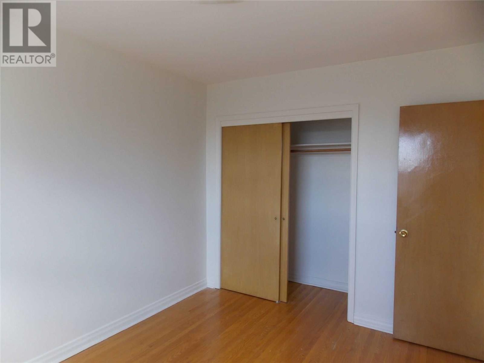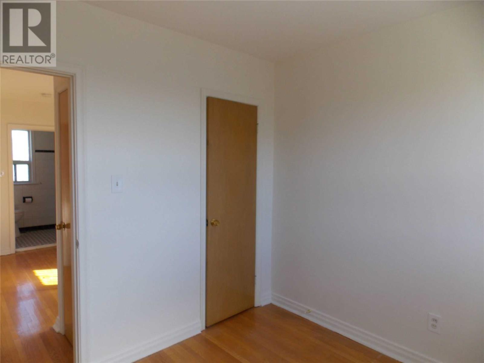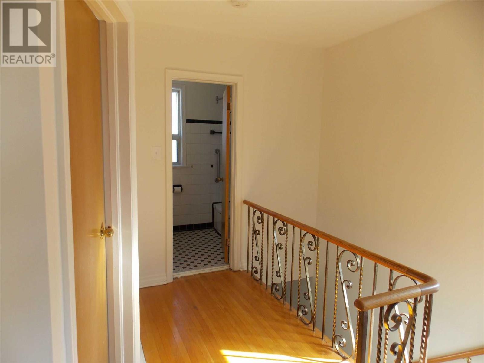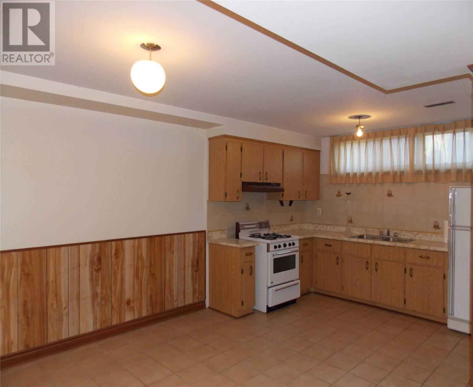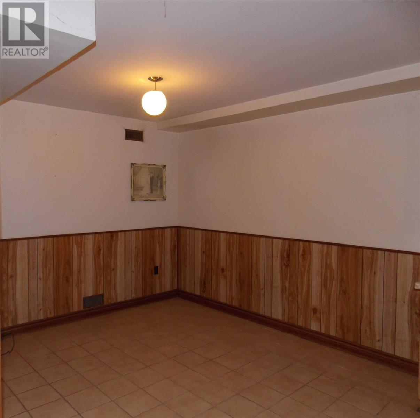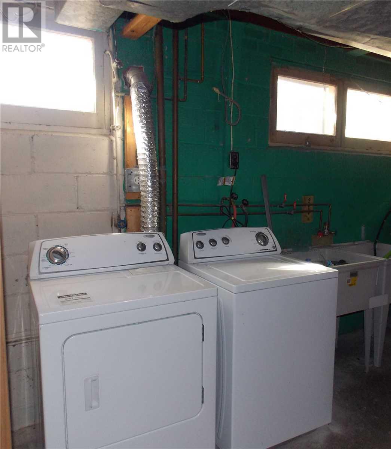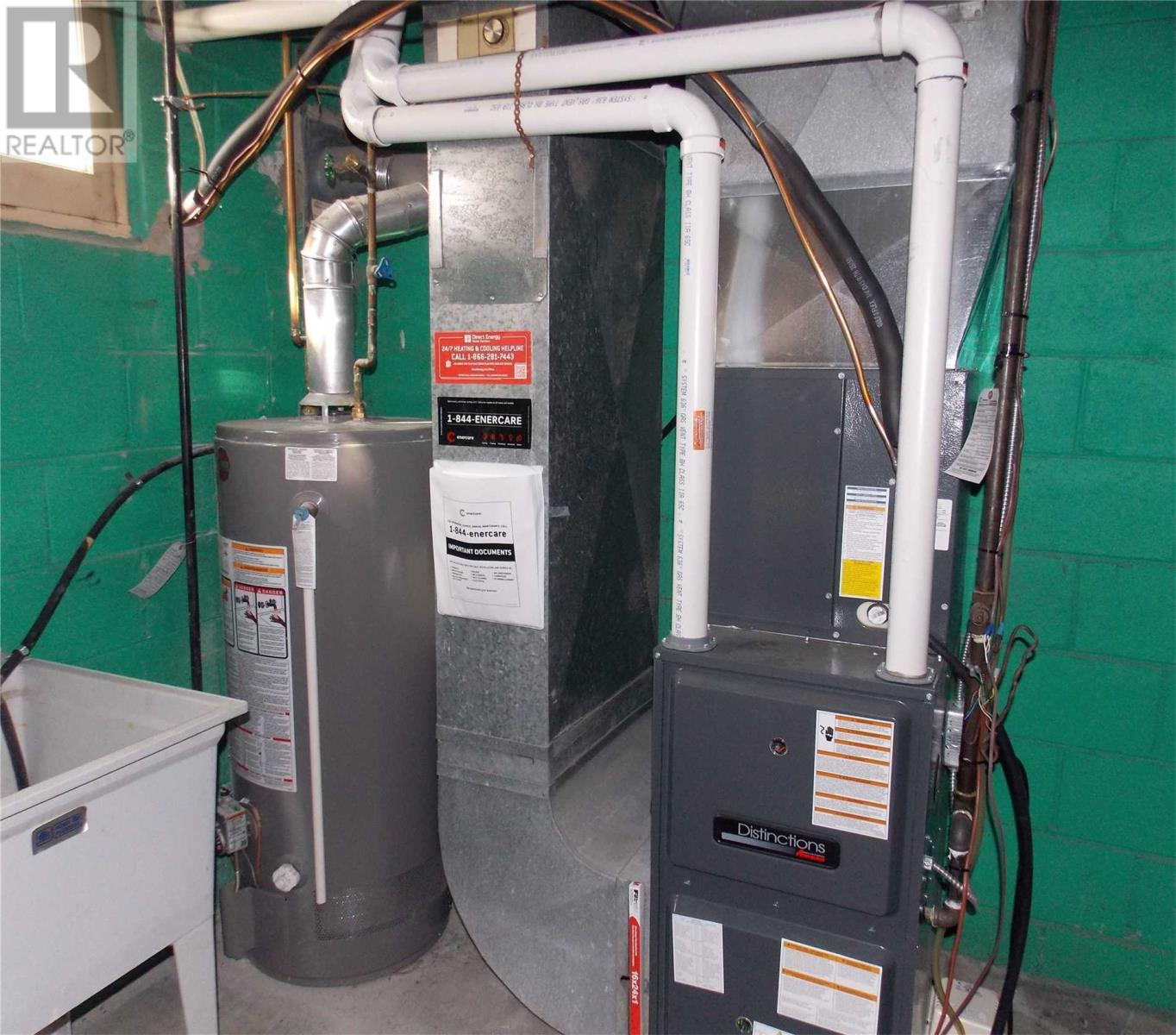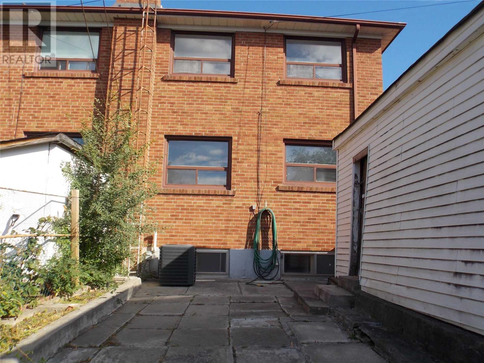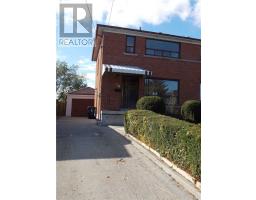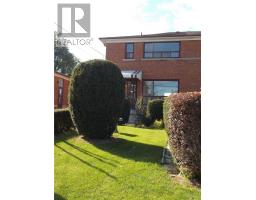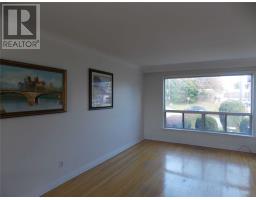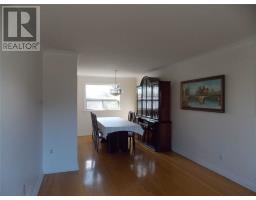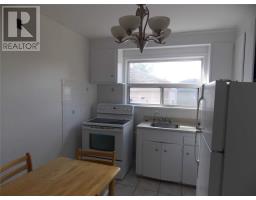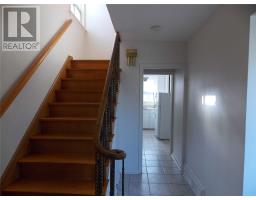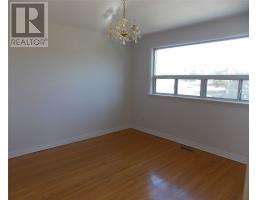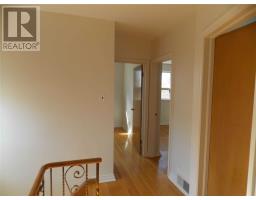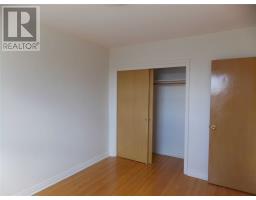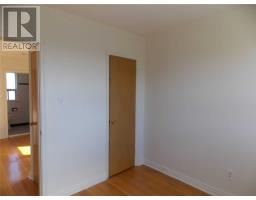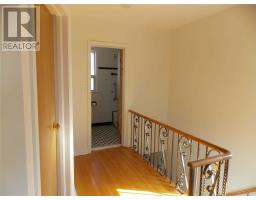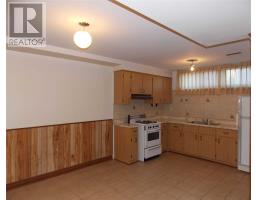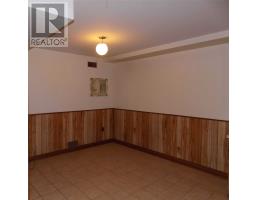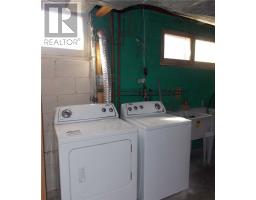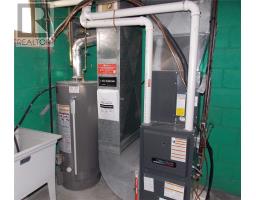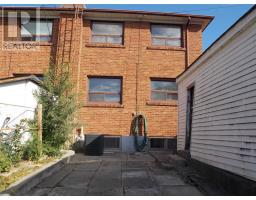70 Fernando Rd Toronto, Ontario M9M 2P6
3 Bedroom
2 Bathroom
Central Air Conditioning
Forced Air
$649,000
Spacious Semi In Demand Location, Minutes To Downtown, Easy Hwy 400 Access, Transit, Shopping And Schools Nearby, Must See, Won't Last. As Is, Potential Income Property With Separate Entrance To Basement**** EXTRAS **** New A/C And Furnace, Roof Less Than 5 Years, All Electrical Fixtures, Appliances ""As-Is"" And Window Coverings, Hot Water Tank Rental (id:25308)
Property Details
| MLS® Number | W4612742 |
| Property Type | Single Family |
| Community Name | Humbermede |
| Amenities Near By | Hospital, Public Transit, Schools |
| Features | Conservation/green Belt |
| Parking Space Total | 5 |
Building
| Bathroom Total | 2 |
| Bedrooms Above Ground | 3 |
| Bedrooms Total | 3 |
| Basement Development | Partially Finished |
| Basement Type | N/a (partially Finished) |
| Construction Style Attachment | Semi-detached |
| Cooling Type | Central Air Conditioning |
| Exterior Finish | Brick |
| Heating Fuel | Natural Gas |
| Heating Type | Forced Air |
| Stories Total | 2 |
| Type | House |
Parking
| Detached garage |
Land
| Acreage | No |
| Land Amenities | Hospital, Public Transit, Schools |
| Size Irregular | 30 X 115 Ft |
| Size Total Text | 30 X 115 Ft |
Rooms
| Level | Type | Length | Width | Dimensions |
|---|---|---|---|---|
| Second Level | Bathroom | 2.18 m | 1.5 m | 2.18 m x 1.5 m |
| Second Level | Master Bedroom | 3.66 m | 3.3 m | 3.66 m x 3.3 m |
| Second Level | Bedroom 2 | 3.58 m | 2.69 m | 3.58 m x 2.69 m |
| Second Level | Bedroom 3 | 2.67 m | 2.79 m | 2.67 m x 2.79 m |
| Basement | Kitchen | 5.18 m | 4.7 m | 5.18 m x 4.7 m |
| Main Level | Kitchen | 3.3 m | 2.77 m | 3.3 m x 2.77 m |
| Main Level | Dining Room | 3.5 m | 2.64 m | 3.5 m x 2.64 m |
| Main Level | Living Room | 4.65 m | 3.3 m | 4.65 m x 3.3 m |
https://www.realtor.ca/PropertyDetails.aspx?PropertyId=21262124
Interested?
Contact us for more information
