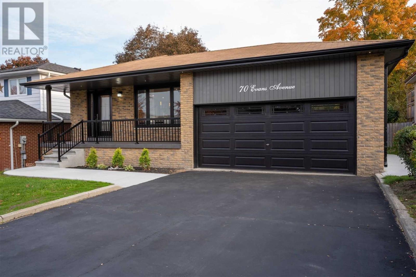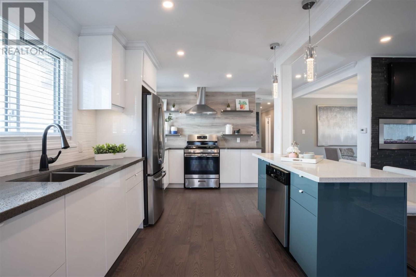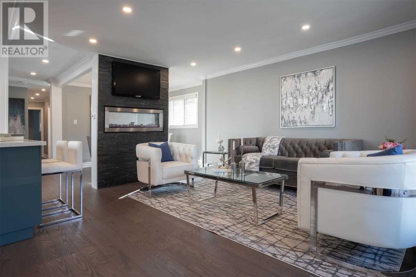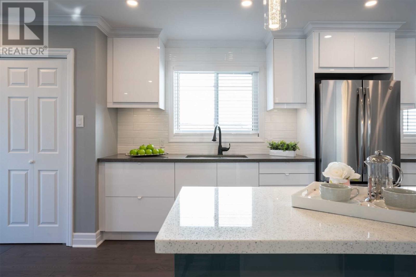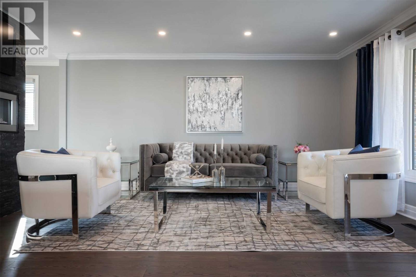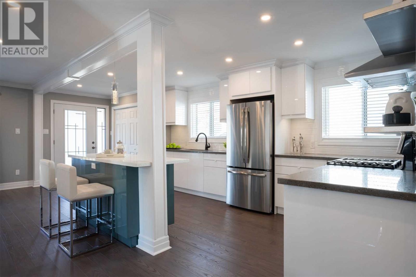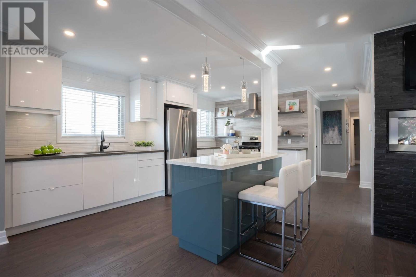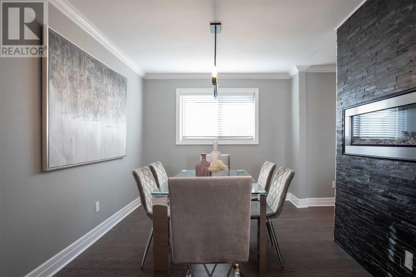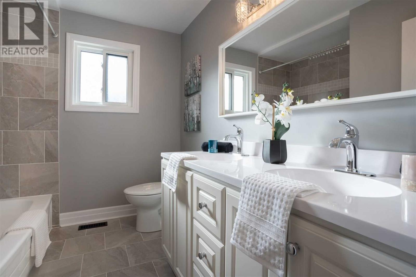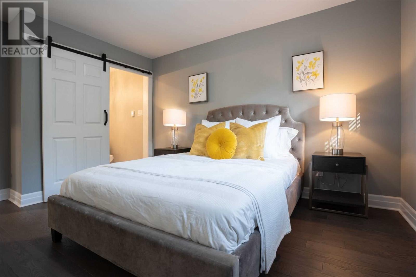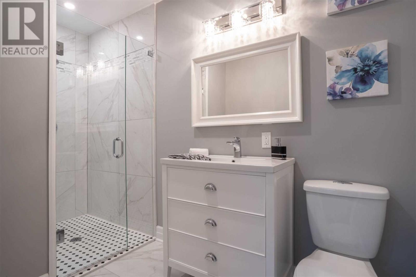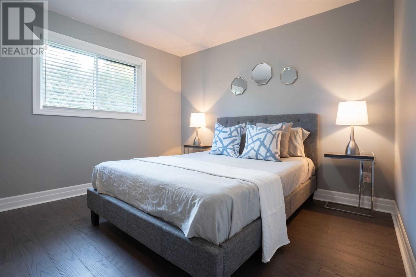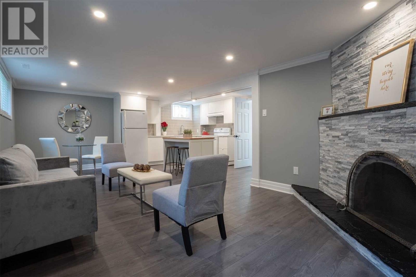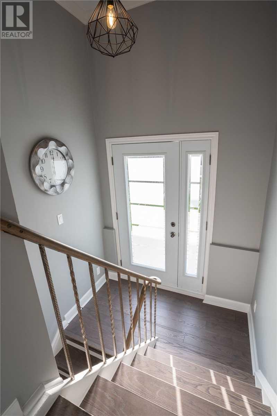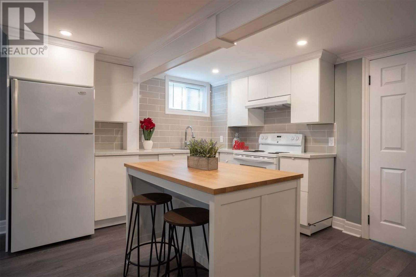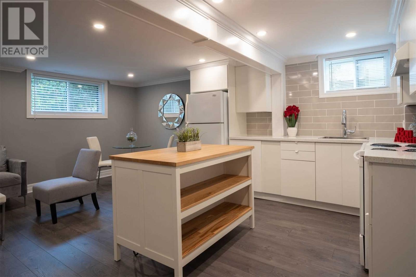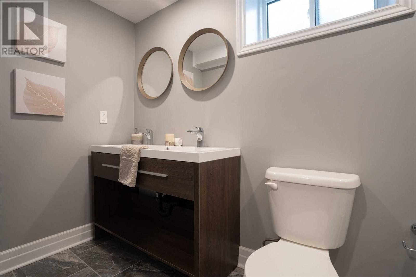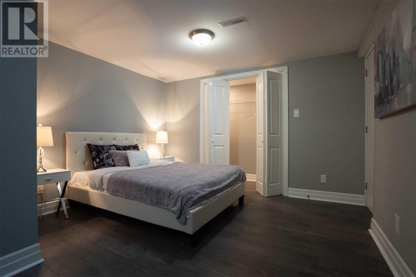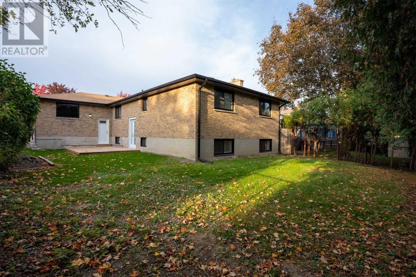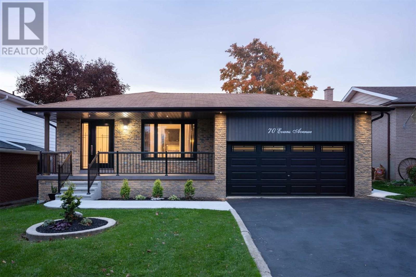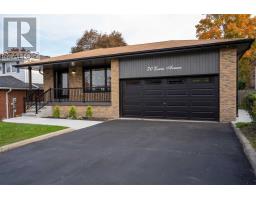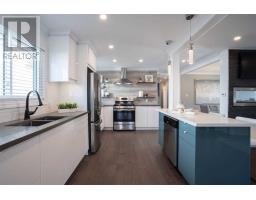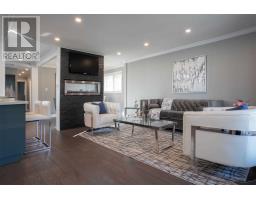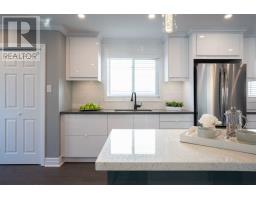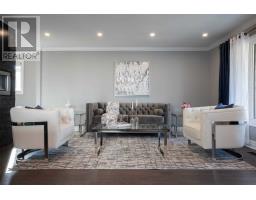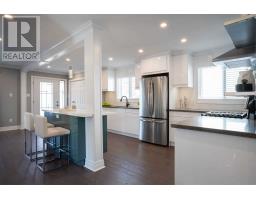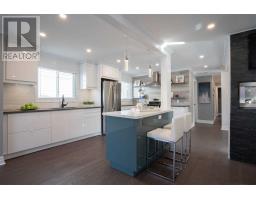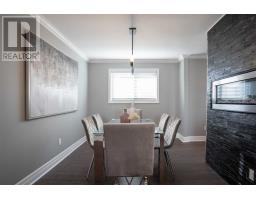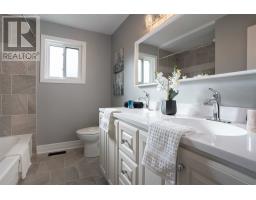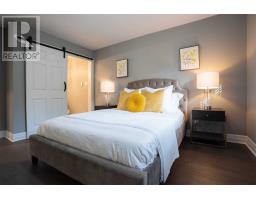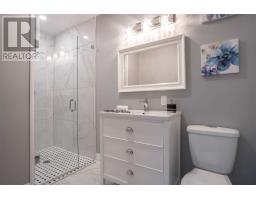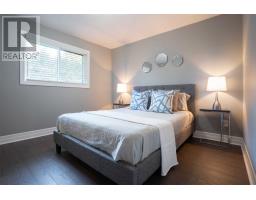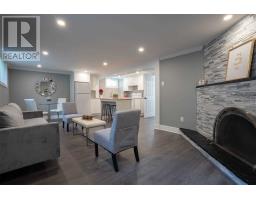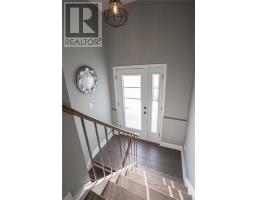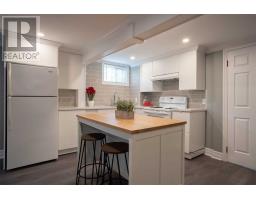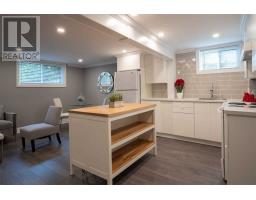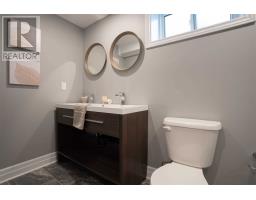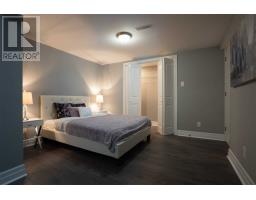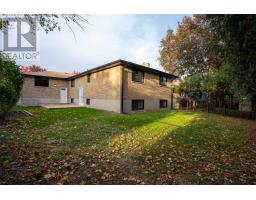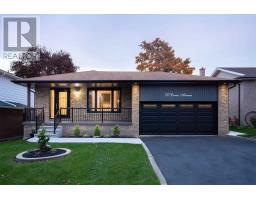70 Evans Ave Bradford West Gwillimbury, Ontario L3Z 1B5
5 Bedroom
3 Bathroom
Raised Bungalow
Fireplace
Central Air Conditioning
Forced Air
$788,800
This Elegant Bungalow Has Been Fully Renovated From Top-To-Bottom With Rather Tasteful Finishes,Breathtaking Curb Appeal & A Modern But Practical Design! No Expense Was Spared Transforming This Home W/Numerous Upgrades Such As Hardwood Flr Thru Out,Two Custom Gourment Kitchens W/Quartz Counters,Crown Moulding Thru Out,All New Bathrooms W/Heated Flrs,Brand New Windows,Doors & Garage Door & Fully Fin.Bsmt W/Separate Entrance.**** EXTRAS **** Mainf Flr Kit Appliances (2019),Brand New Windows (2019),Doors (2019),Garage Door (2019),Two Separate Sets Of Washers & Dryers,Lower Floor Kitchen Appliances. (id:25308)
Property Details
| MLS® Number | N4610202 |
| Property Type | Single Family |
| Community Name | Bradford |
| Amenities Near By | Park, Public Transit, Schools |
| Parking Space Total | 6 |
Building
| Bathroom Total | 3 |
| Bedrooms Above Ground | 3 |
| Bedrooms Below Ground | 2 |
| Bedrooms Total | 5 |
| Architectural Style | Raised Bungalow |
| Basement Development | Finished |
| Basement Features | Separate Entrance |
| Basement Type | N/a (finished) |
| Construction Style Attachment | Detached |
| Cooling Type | Central Air Conditioning |
| Exterior Finish | Brick |
| Fireplace Present | Yes |
| Heating Fuel | Natural Gas |
| Heating Type | Forced Air |
| Stories Total | 1 |
| Type | House |
Parking
| Garage |
Land
| Acreage | No |
| Land Amenities | Park, Public Transit, Schools |
| Size Irregular | 50 X 110 Ft |
| Size Total Text | 50 X 110 Ft |
Rooms
| Level | Type | Length | Width | Dimensions |
|---|---|---|---|---|
| Lower Level | Kitchen | |||
| Lower Level | Family Room | |||
| Lower Level | Bedroom 4 | |||
| Lower Level | Bedroom 5 | |||
| Main Level | Living Room | 5.65 m | 4.76 m | 5.65 m x 4.76 m |
| Main Level | Dining Room | 2.72 m | 3.05 m | 2.72 m x 3.05 m |
| Main Level | Kitchen | 6.08 m | 3.95 m | 6.08 m x 3.95 m |
| Main Level | Master Bedroom | 3.95 m | 2.99 m | 3.95 m x 2.99 m |
| Main Level | Bedroom 2 | 3.6 m | 3 m | 3.6 m x 3 m |
| Main Level | Bedroom 3 | 3.2 m | 2.57 m | 3.2 m x 2.57 m |
https://www.realtor.ca/PropertyDetails.aspx?PropertyId=21253264
Interested?
Contact us for more information
