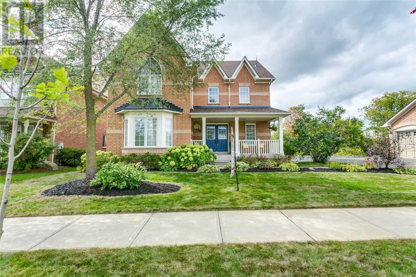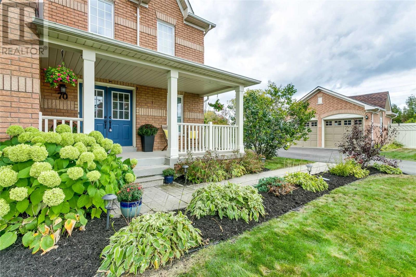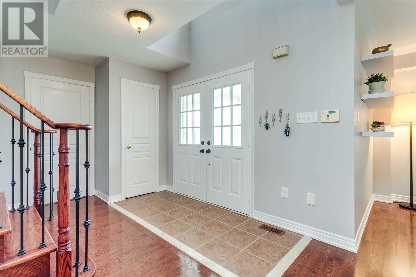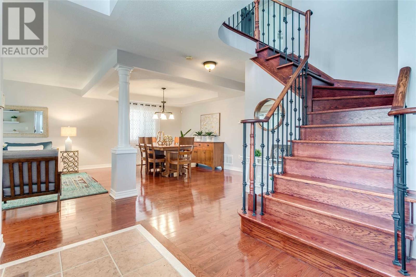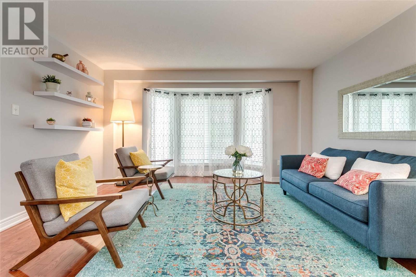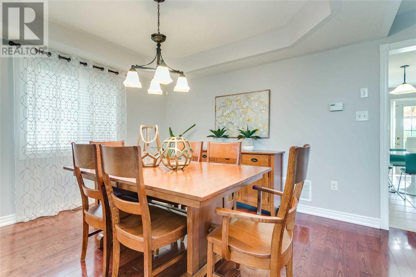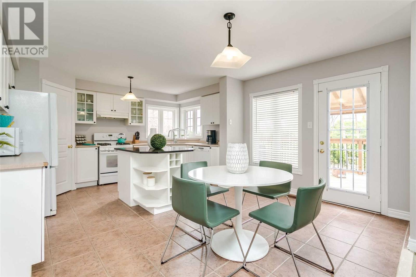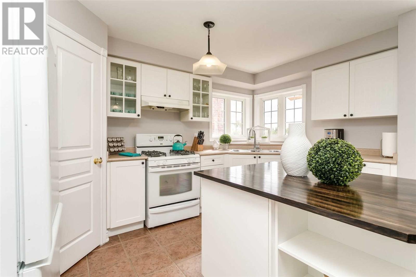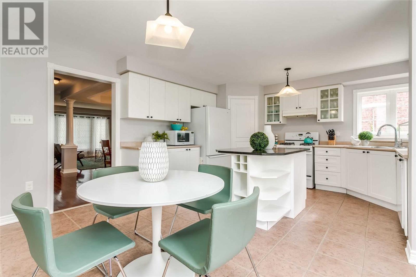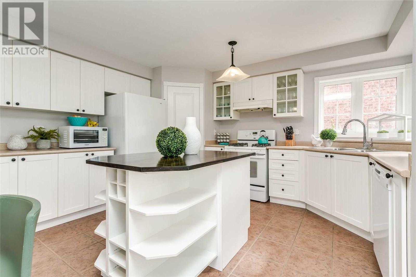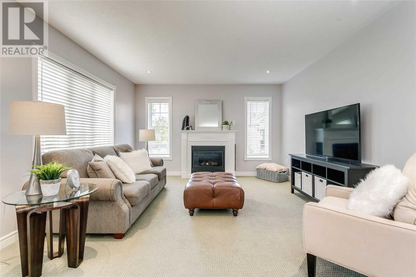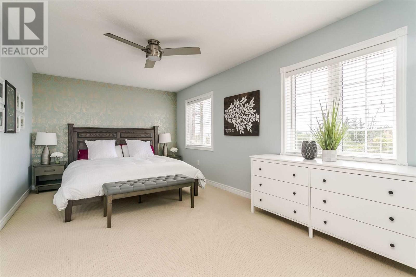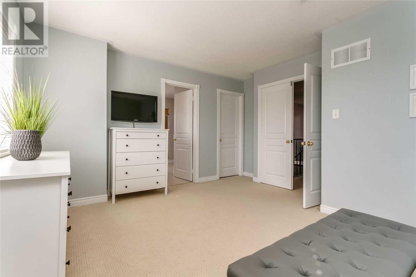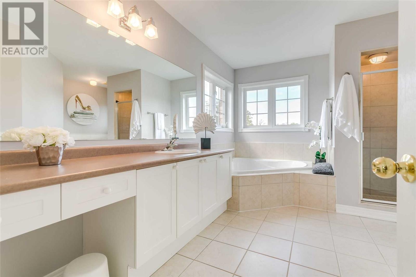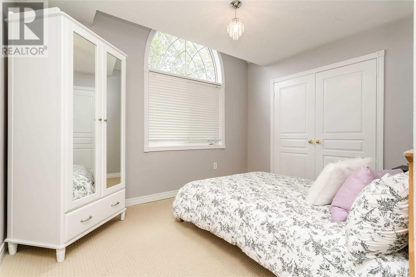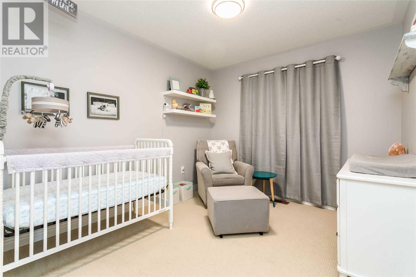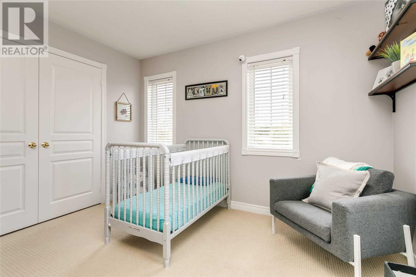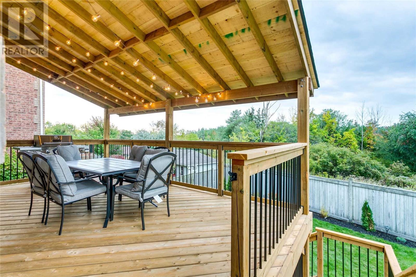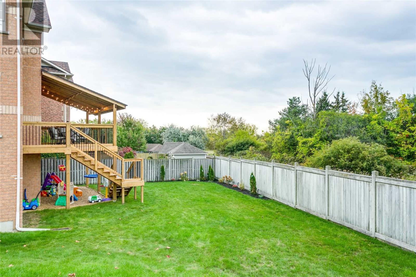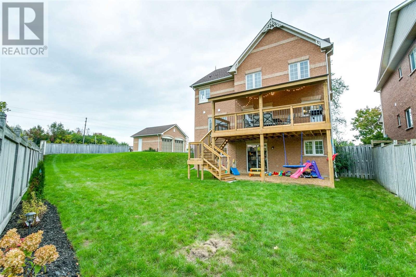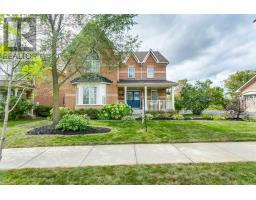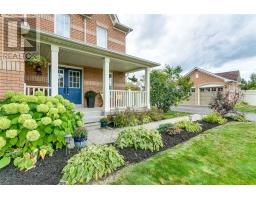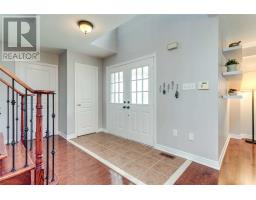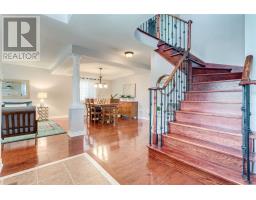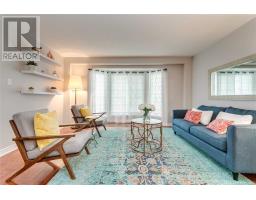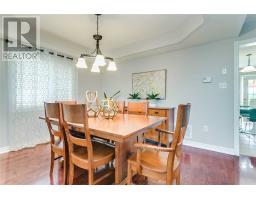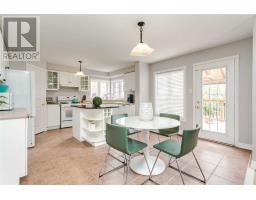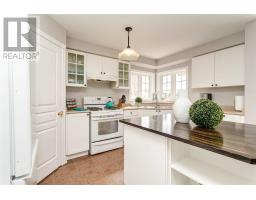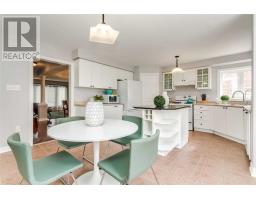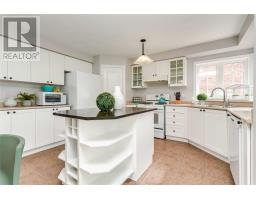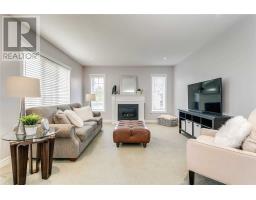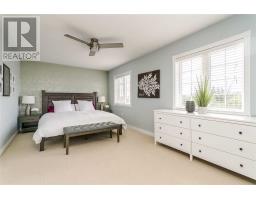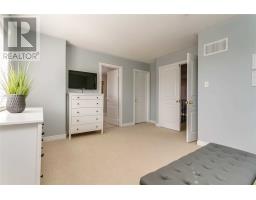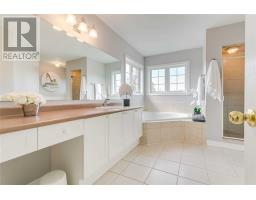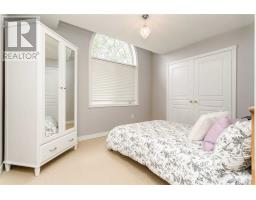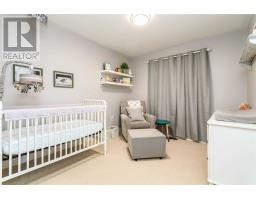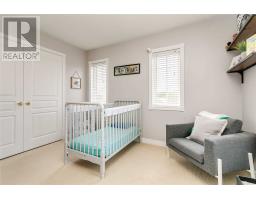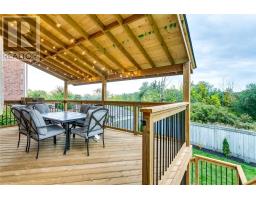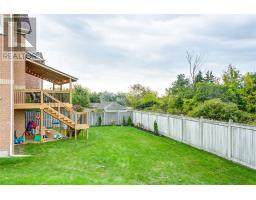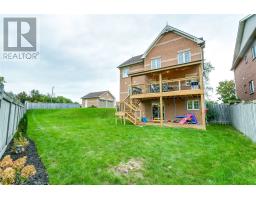4 Bedroom
3 Bathroom
Fireplace
Central Air Conditioning
Forced Air
$835,000
Spectacular 148 Ft Wide Ravine Corner Lot Nestled In A Demand Brooklin Community! Lush Gardens, Det Dble Garage, Huge Covered Entertainers Deck ('19) & Panoramic Ravine Views! Sun Filled Open Concept Design Featuring Extensive Hrdwd Flrs, Pot Lighting, Main Flr Laundry W/Convenient Sep Side Entry & Elegant Formal Living & Dining Rms. Family Sized Kit Boasting W/I Pantry, Centre Island, Gas Stove, Ceramic Flrs & Brkfst Area With W/O To The Deck & Backyard!**** EXTRAS **** Spacious Family Rm Offers A Cozy Gas F/P & Ravine Views. Unspoiled Bsmt With Awesome Ag Wndws & W/O To Play Area & Yrd. Upstairs Features Well Appointed Bdrms Including The Master Retreat W/4Pc Ens & W/I Closet. Pride Of Ownership! (id:25308)
Property Details
|
MLS® Number
|
E4613049 |
|
Property Type
|
Single Family |
|
Neigbourhood
|
Brooklin |
|
Community Name
|
Brooklin |
|
Amenities Near By
|
Park, Public Transit, Schools |
|
Features
|
Wooded Area, Ravine, Conservation/green Belt |
|
Parking Space Total
|
5 |
Building
|
Bathroom Total
|
3 |
|
Bedrooms Above Ground
|
4 |
|
Bedrooms Total
|
4 |
|
Basement Features
|
Walk Out |
|
Basement Type
|
Full |
|
Construction Style Attachment
|
Detached |
|
Cooling Type
|
Central Air Conditioning |
|
Exterior Finish
|
Brick |
|
Fireplace Present
|
Yes |
|
Heating Fuel
|
Natural Gas |
|
Heating Type
|
Forced Air |
|
Stories Total
|
2 |
|
Type
|
House |
Parking
Land
|
Acreage
|
No |
|
Land Amenities
|
Park, Public Transit, Schools |
|
Size Irregular
|
130.15 X 103.03 Ft ; Irregular Huge Lot - N. 61.18, W. 148.97 |
|
Size Total Text
|
130.15 X 103.03 Ft ; Irregular Huge Lot - N. 61.18, W. 148.97 |
Rooms
| Level |
Type |
Length |
Width |
Dimensions |
|
Second Level |
Master Bedroom |
5.76 m |
3.27 m |
5.76 m x 3.27 m |
|
Second Level |
Bedroom 2 |
2.87 m |
3.3 m |
2.87 m x 3.3 m |
|
Second Level |
Bedroom 3 |
3.72 m |
2.87 m |
3.72 m x 2.87 m |
|
Second Level |
Bedroom 4 |
3.52 m |
3.04 m |
3.52 m x 3.04 m |
|
Main Level |
Living Room |
4.41 m |
3.88 m |
4.41 m x 3.88 m |
|
Main Level |
Dining Room |
4.63 m |
3.23 m |
4.63 m x 3.23 m |
|
Main Level |
Kitchen |
4.29 m |
2.74 m |
4.29 m x 2.74 m |
|
Main Level |
Eating Area |
4.28 m |
2.76 m |
4.28 m x 2.76 m |
|
Main Level |
Family Room |
4.43 m |
3.89 m |
4.43 m x 3.89 m |
|
Main Level |
Laundry Room |
3.55 m |
1.58 m |
3.55 m x 1.58 m |
Utilities
|
Sewer
|
Installed |
|
Natural Gas
|
Installed |
|
Electricity
|
Installed |
|
Cable
|
Installed |
https://www.realtor.ca/PropertyDetails.aspx?PropertyId=21261960
