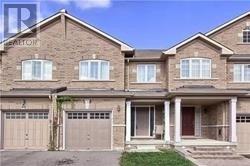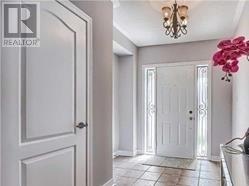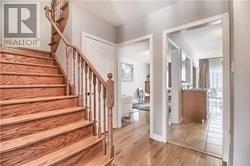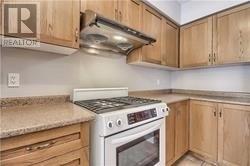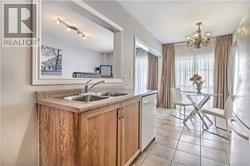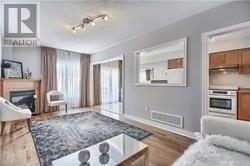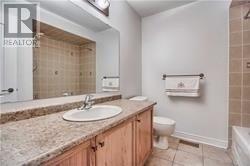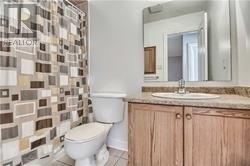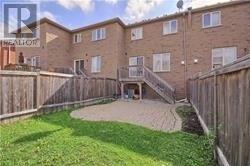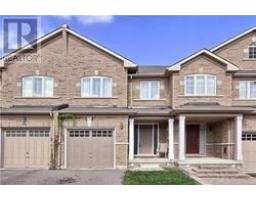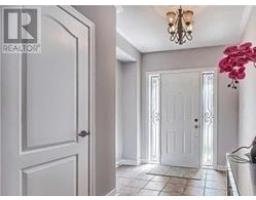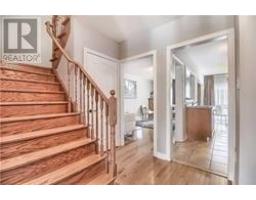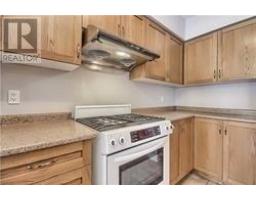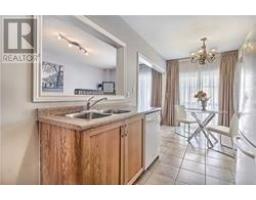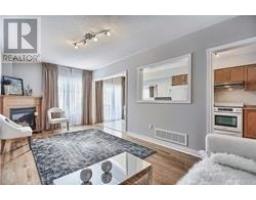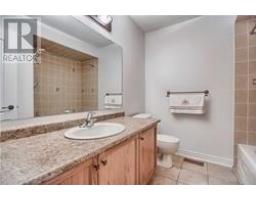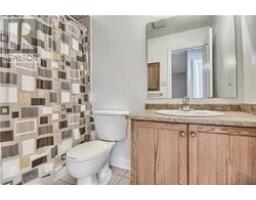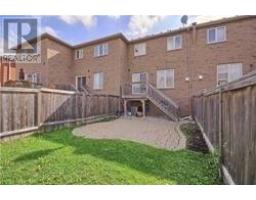3 Bedroom
3 Bathroom
Fireplace
Central Air Conditioning
Forced Air
$849,900
3+1 Bedroom Townhome***Move-In Ready***In Super High Demand ""Thornberry Woods""!Featuring;*9' Ceilings,*Open Concept Layout*,Partially Finished*Spacious Eat In Kitchen W/O To Deck,*Hardwood Floors Throughout,*Oak Staircase,*Upgraded Trim Package & Fireplace, *Access To The Garage From The House,,Potential For Walk-Out!!!Pattially Fin Basement W/ Bedroom, Steps To Top Ranking Schools,Yrt(E/Z Ride To York University),Go Train,Hwy7/407**** EXTRAS **** All Existing Appliances;Fridge,*Gas Stove*,Range Hood, B/I Dishwasher, Front Load Washer& Dryer. All Electrical Light Fixtures, All Window Coverings, Cvac, Cac, Gdo & Remote.Gas Barbeque Line, Stone Patio,Deck, Extended Driveway, (id:25308)
Property Details
|
MLS® Number
|
N4563385 |
|
Property Type
|
Single Family |
|
Neigbourhood
|
Maple |
|
Community Name
|
Patterson |
|
Parking Space Total
|
3 |
Building
|
Bathroom Total
|
3 |
|
Bedrooms Above Ground
|
3 |
|
Bedrooms Total
|
3 |
|
Basement Development
|
Partially Finished |
|
Basement Type
|
N/a (partially Finished) |
|
Construction Style Attachment
|
Attached |
|
Cooling Type
|
Central Air Conditioning |
|
Exterior Finish
|
Brick |
|
Fireplace Present
|
Yes |
|
Heating Fuel
|
Natural Gas |
|
Heating Type
|
Forced Air |
|
Stories Total
|
2 |
|
Type
|
Row / Townhouse |
Parking
Land
|
Acreage
|
No |
|
Size Irregular
|
19.69 X 109.91 Ft |
|
Size Total Text
|
19.69 X 109.91 Ft |
Rooms
| Level |
Type |
Length |
Width |
Dimensions |
|
Second Level |
Master Bedroom |
5.69 m |
3.66 m |
5.69 m x 3.66 m |
|
Second Level |
Bedroom 2 |
4.27 m |
2.95 m |
4.27 m x 2.95 m |
|
Second Level |
Bedroom 3 |
3.3 m |
2.65 m |
3.3 m x 2.65 m |
|
Main Level |
Kitchen |
3.66 m |
2.43 m |
3.66 m x 2.43 m |
|
Main Level |
Eating Area |
3.66 m |
2.43 m |
3.66 m x 2.43 m |
|
Main Level |
Living Room |
6.1 m |
3.05 m |
6.1 m x 3.05 m |
|
Main Level |
Dining Room |
3.05 m |
6.1 m |
3.05 m x 6.1 m |
https://www.realtor.ca/PropertyDetails.aspx?PropertyId=21092115
