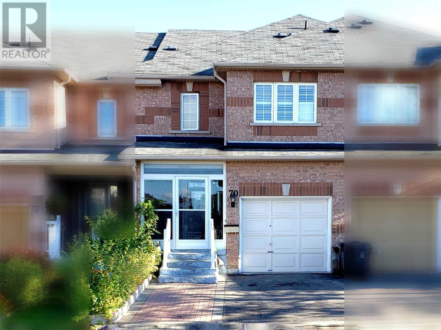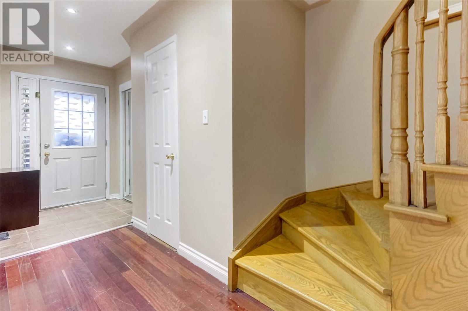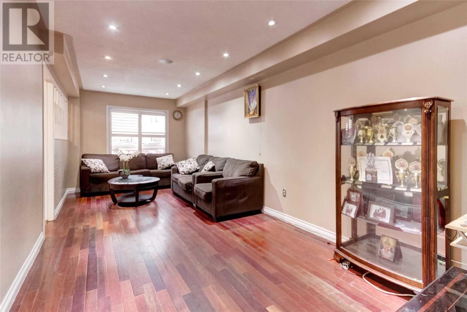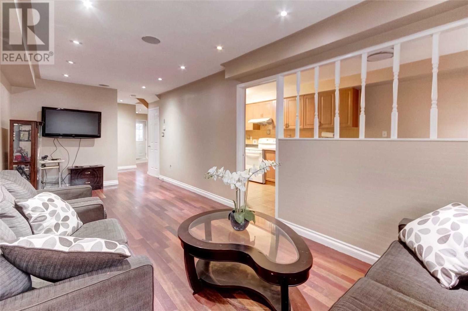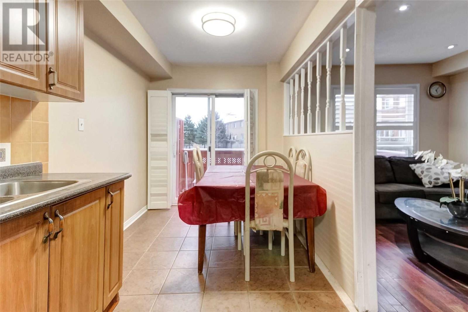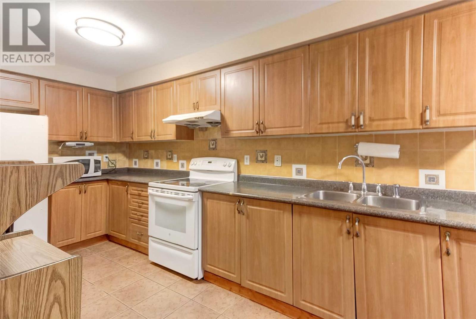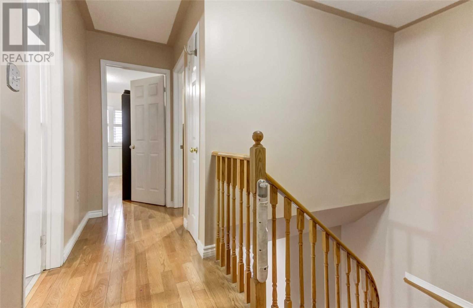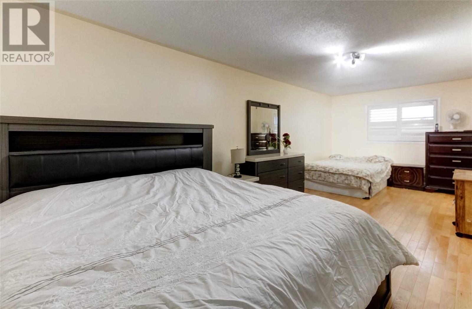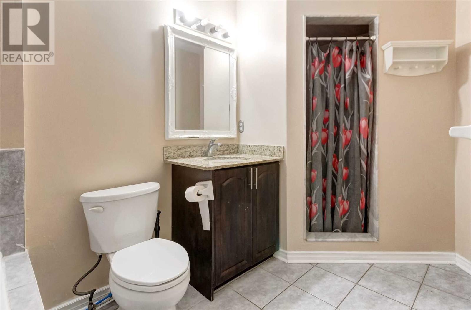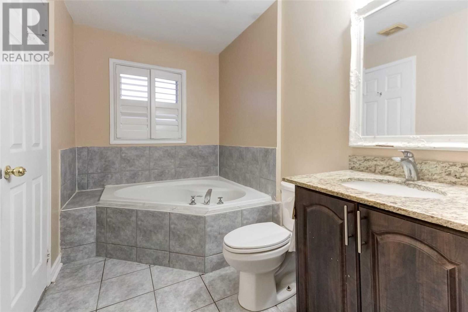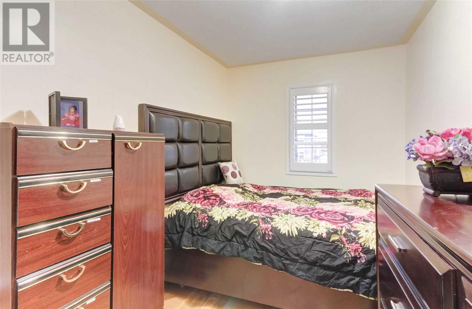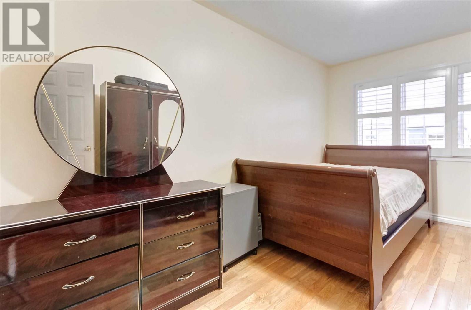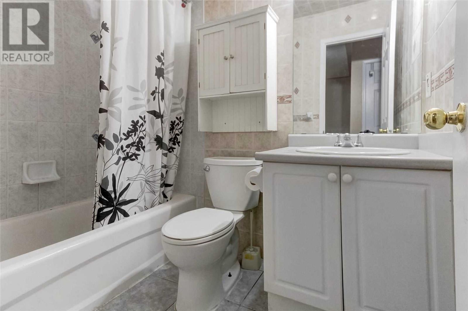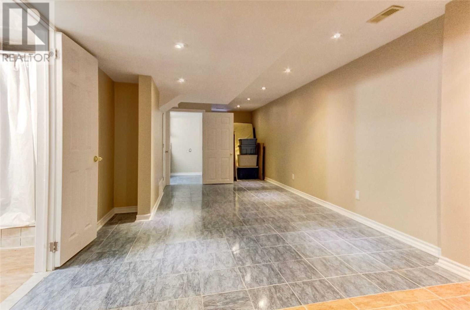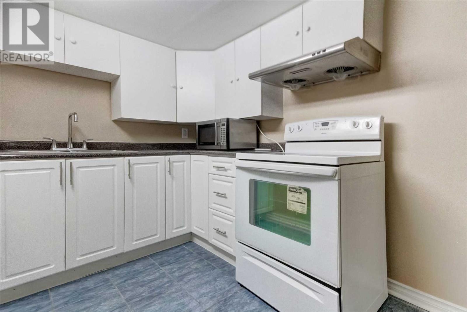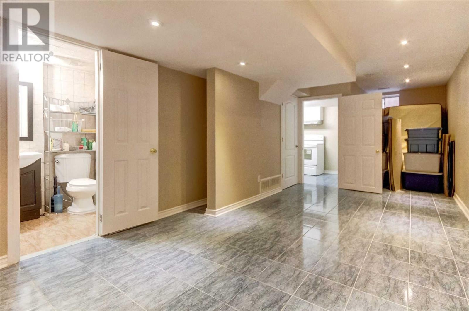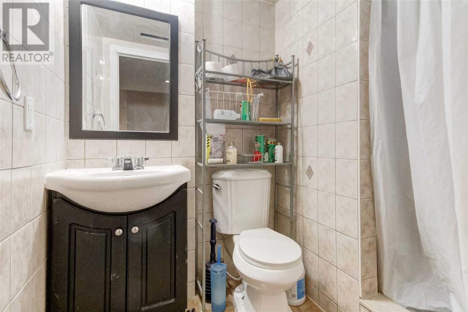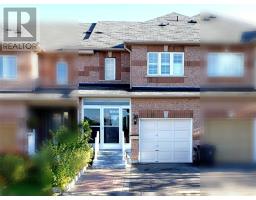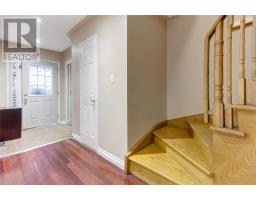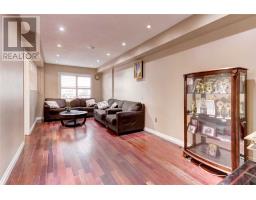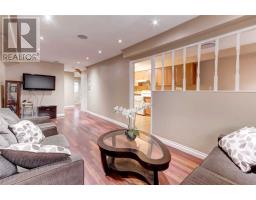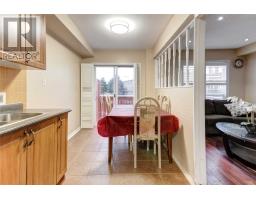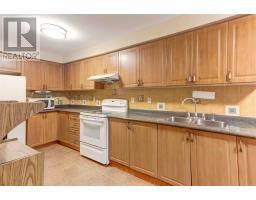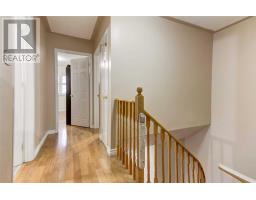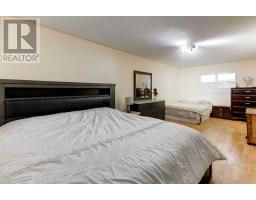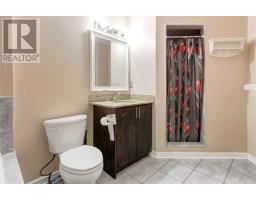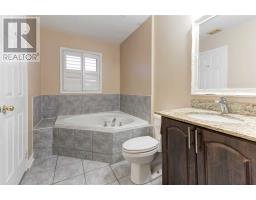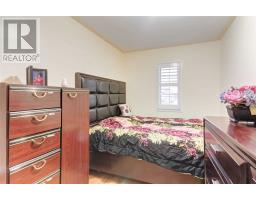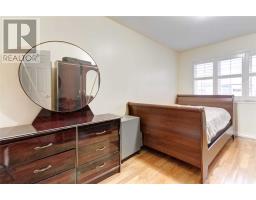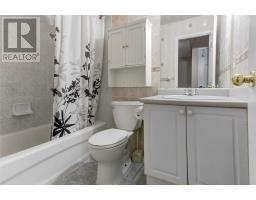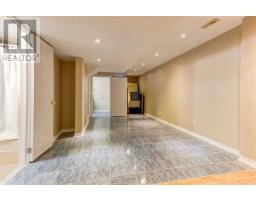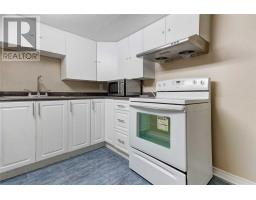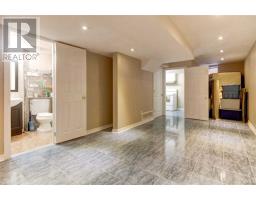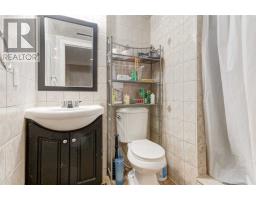#70 -435 Middlefield Rd Toronto, Ontario M1S 5W1
3 Bedroom
4 Bathroom
Central Air Conditioning
Forced Air
$715,000Maintenance,
$170 Monthly
Maintenance,
$170 MonthlyLocation... Location... Location... Fabulous 3 Bedroom Unit 2 Storey Brick Townhouse With Built In Attached Garage! Excellent Layout! Huge Master Bedroom With 4 Pc En-Suite & Walk-In Closet! Steps To Shopping, Parks! Basement With Ceramic Floor, Nice Kitchen, 3 Pcs Washroom, Ttc Bus 24 Hrs - Finch Bus. Minutes To 401 & 407!**** EXTRAS **** Includes: Fridge, 2 Stove, Washer, Dryer, All Electrical Light Fixtures, All Window Coverings & Blinds. Water Softener Rental. No For Sale Sign In Front Of House. (id:25308)
Property Details
| MLS® Number | E4569140 |
| Property Type | Single Family |
| Community Name | Agincourt North |
| Community Features | Pets Not Allowed |
| Parking Space Total | 2 |
Building
| Bathroom Total | 4 |
| Bedrooms Above Ground | 3 |
| Bedrooms Total | 3 |
| Basement Development | Finished |
| Basement Type | N/a (finished) |
| Cooling Type | Central Air Conditioning |
| Exterior Finish | Brick |
| Heating Fuel | Natural Gas |
| Heating Type | Forced Air |
| Stories Total | 2 |
| Type | Row / Townhouse |
Parking
| Attached garage |
Land
| Acreage | No |
Rooms
| Level | Type | Length | Width | Dimensions |
|---|---|---|---|---|
| Second Level | Master Bedroom | 6.95 m | 3.63 m | 6.95 m x 3.63 m |
| Second Level | Bedroom 2 | 4.15 m | 2.47 m | 4.15 m x 2.47 m |
| Second Level | Bedroom 3 | 3.6 m | 2.16 m | 3.6 m x 2.16 m |
| Basement | Kitchen | |||
| Basement | Living Room | |||
| Main Level | Living Room | 6.71 m | 2.96 m | 6.71 m x 2.96 m |
| Main Level | Kitchen | 3.51 m | 2.26 m | 3.51 m x 2.26 m |
| Main Level | Dining Room | 3.32 m | 2.26 m | 3.32 m x 2.26 m |
| Main Level | Den | 2.56 m | 1.68 m | 2.56 m x 1.68 m |
| Main Level | Foyer | 1.77 m | 1.58 m | 1.77 m x 1.58 m |
https://www.realtor.ca/PropertyDetails.aspx?PropertyId=21110515
Interested?
Contact us for more information
