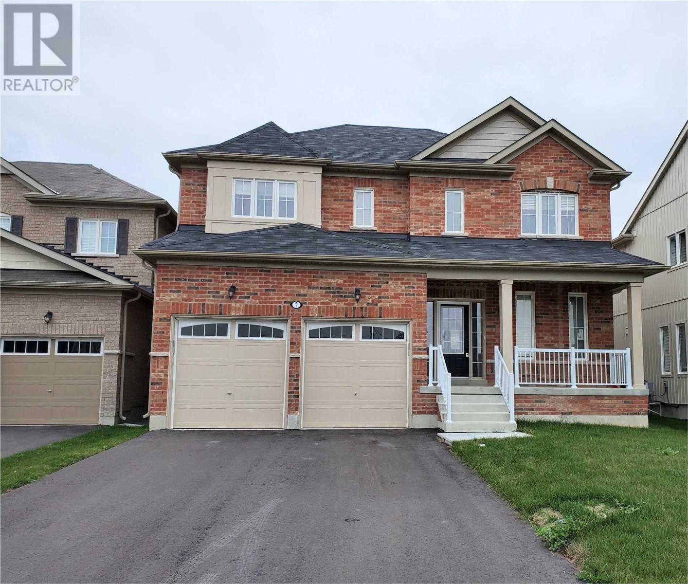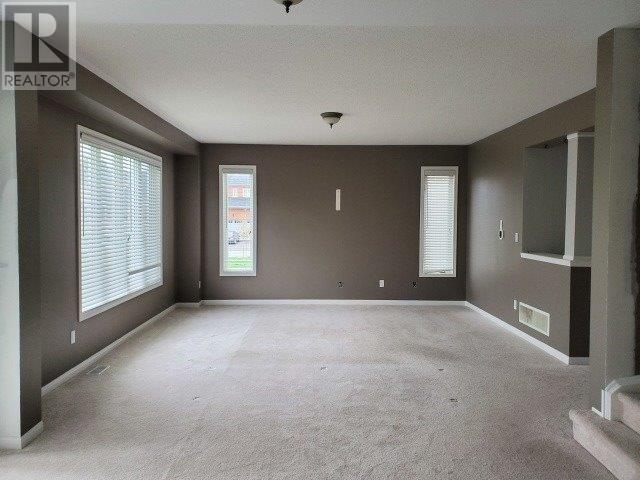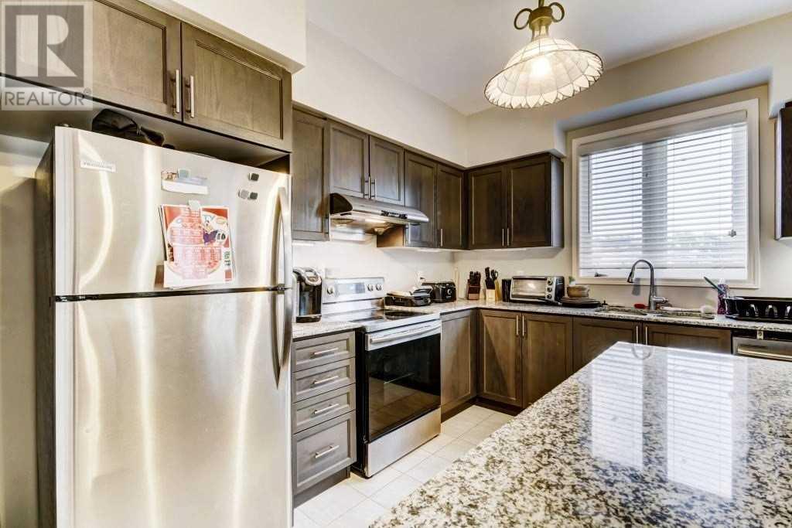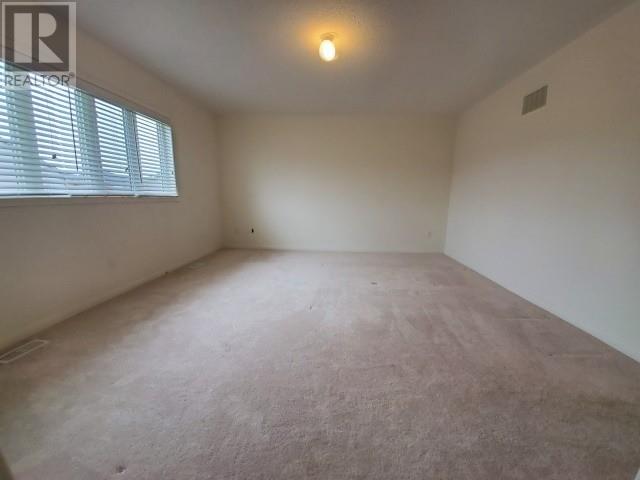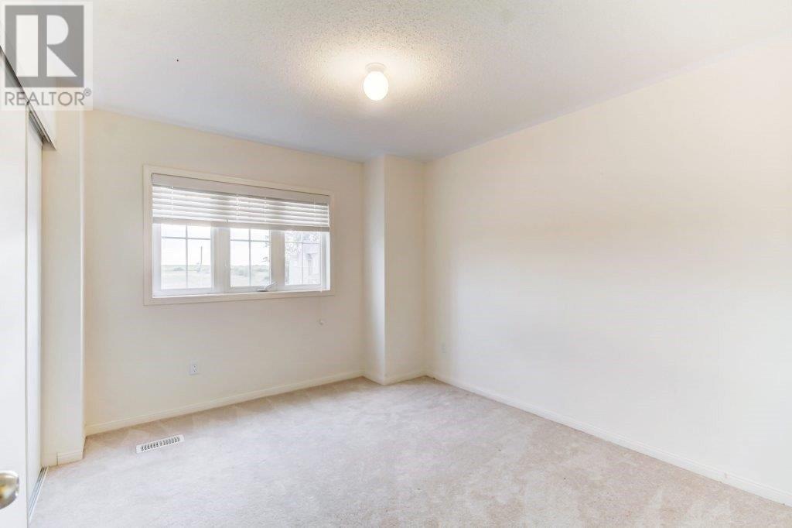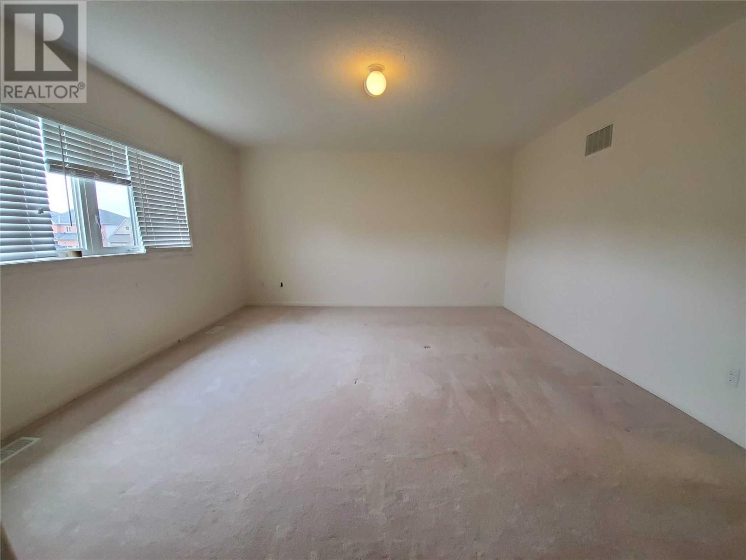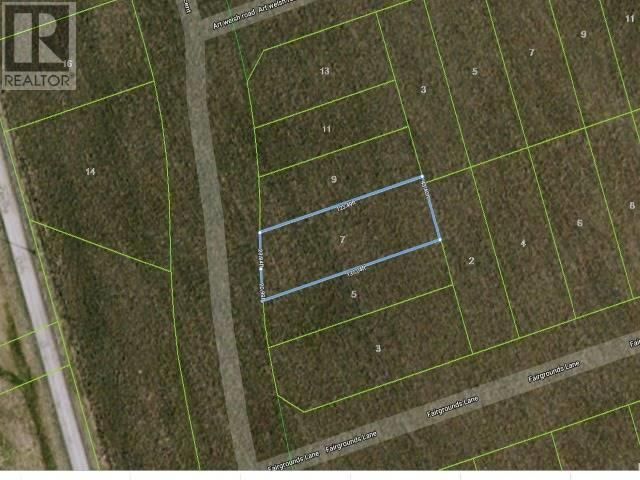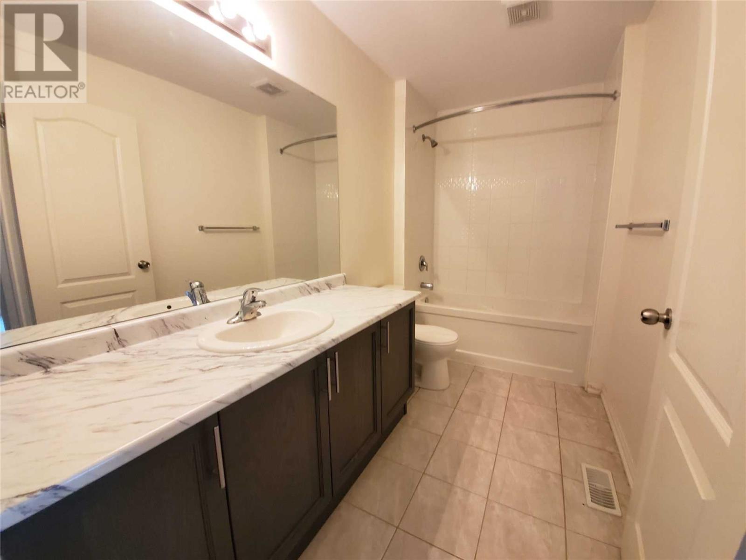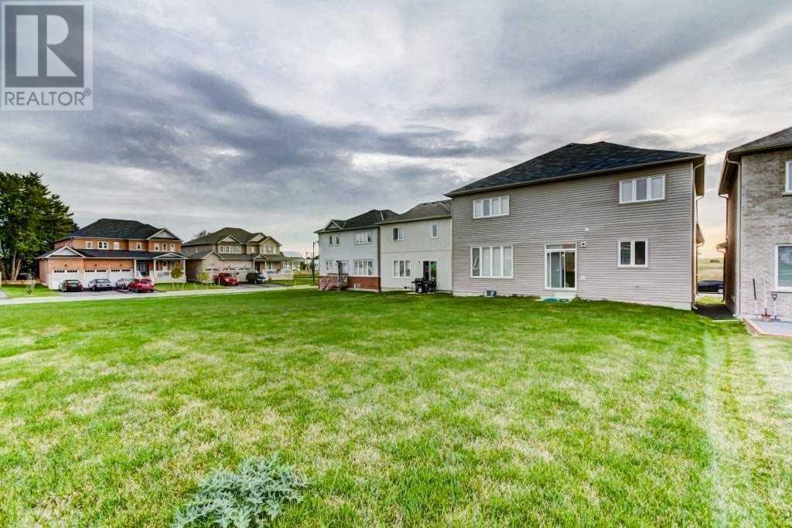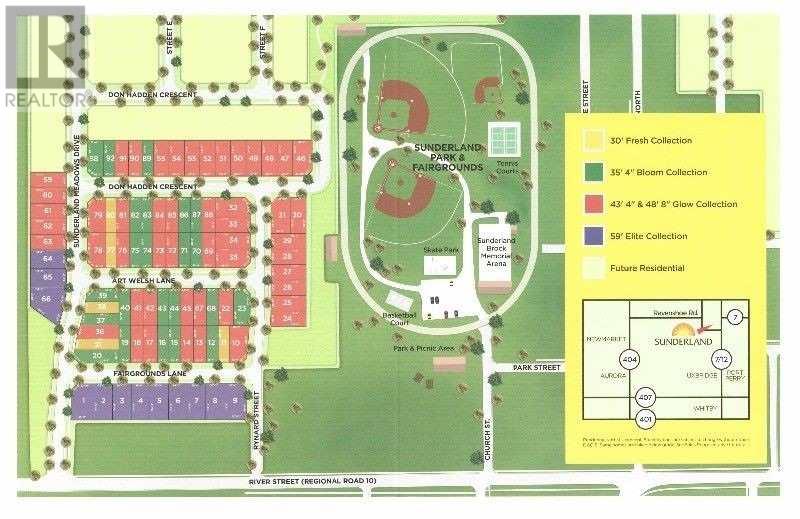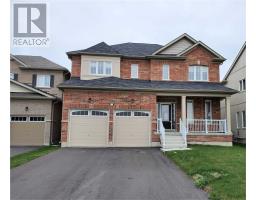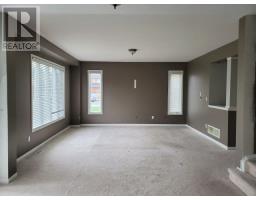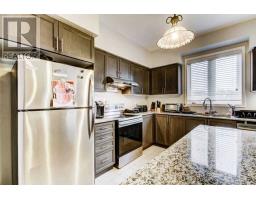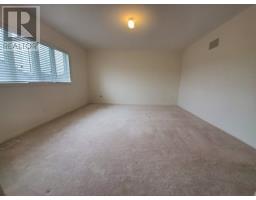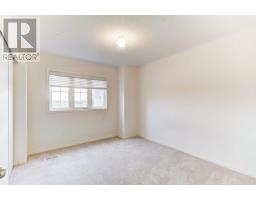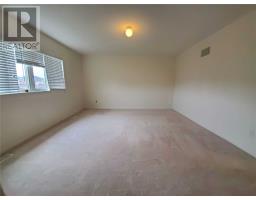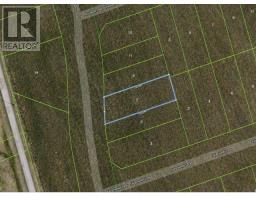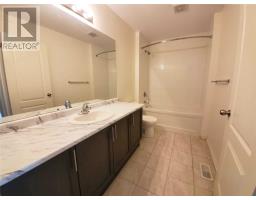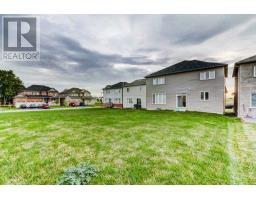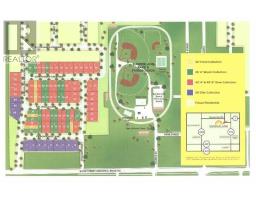4 Bedroom
3 Bathroom
Central Air Conditioning
Forced Air
$599,900
Newer One Year Plus Detached Home 4 Bdrm With 3 Washrooms, 2 Car Garage & Front Porch. 2nd Fl Laundry, Gorgeous Kitchen W/ Island, Granite Counters And W/O To Back Yard From The Open Concept Breakfast Area. Living Huge Great Room With Open Concept, Close To Community Centre With Parks, Tennis And Basketball Courts, Skateboard Park, Medical Centre & Public School. Great Family Home In A Friendly Community!**** EXTRAS **** Newer Stainless Steel Fridge, Newer Stainless Steel Stove, Newer Stainless Steel B/I Dishwasher, Washer, Dryer, Central A/C, All E.L.F, G.D.O With Remote. All The Measurements & Taxes To Be Verified By Buyer/Buyer Agent. (id:25308)
Property Details
|
MLS® Number
|
N4600801 |
|
Property Type
|
Single Family |
|
Community Name
|
Sunderland |
|
Parking Space Total
|
4 |
Building
|
Bathroom Total
|
3 |
|
Bedrooms Above Ground
|
4 |
|
Bedrooms Total
|
4 |
|
Basement Development
|
Unfinished |
|
Basement Type
|
N/a (unfinished) |
|
Construction Style Attachment
|
Detached |
|
Cooling Type
|
Central Air Conditioning |
|
Exterior Finish
|
Brick |
|
Heating Fuel
|
Natural Gas |
|
Heating Type
|
Forced Air |
|
Stories Total
|
2 |
|
Type
|
House |
Parking
Land
|
Acreage
|
No |
|
Size Irregular
|
44.9 X 123.49 Ft |
|
Size Total Text
|
44.9 X 123.49 Ft |
Rooms
| Level |
Type |
Length |
Width |
Dimensions |
|
Second Level |
Master Bedroom |
4.55 m |
4.28 m |
4.55 m x 4.28 m |
|
Second Level |
Bedroom 2 |
3.56 m |
3.13 m |
3.56 m x 3.13 m |
|
Second Level |
Bedroom 3 |
3.4 m |
3.35 m |
3.4 m x 3.35 m |
|
Second Level |
Bedroom 4 |
3.34 m |
3.27 m |
3.34 m x 3.27 m |
|
Main Level |
Great Room |
4.88 m |
4.51 m |
4.88 m x 4.51 m |
|
Main Level |
Office |
3.05 m |
2.77 m |
3.05 m x 2.77 m |
|
Main Level |
Kitchen |
4.21 m |
3.23 m |
4.21 m x 3.23 m |
|
Main Level |
Eating Area |
4.21 m |
3.05 m |
4.21 m x 3.05 m |
https://www.realtor.ca/PropertyDetails.aspx?PropertyId=21220847
