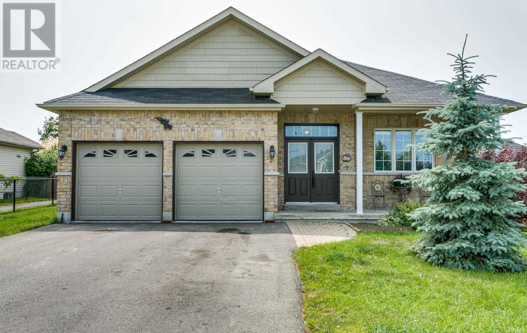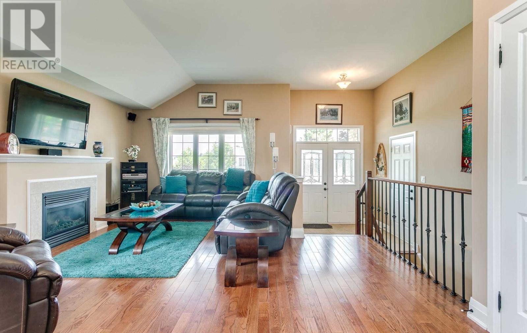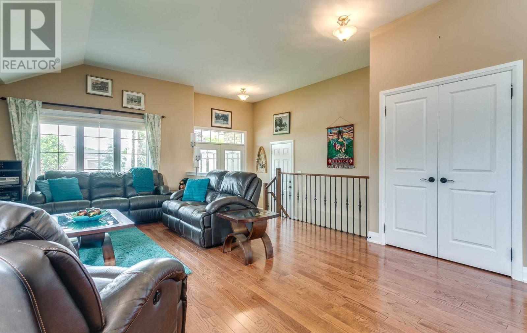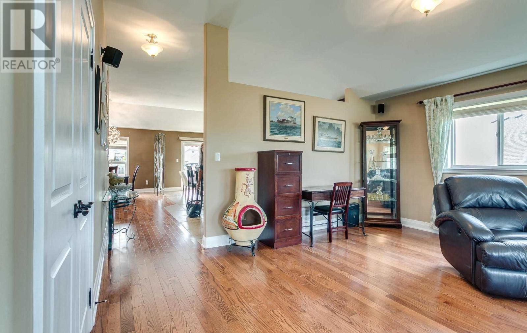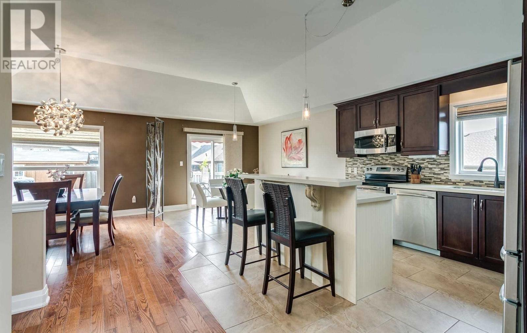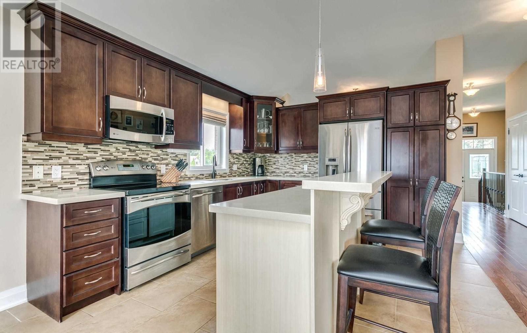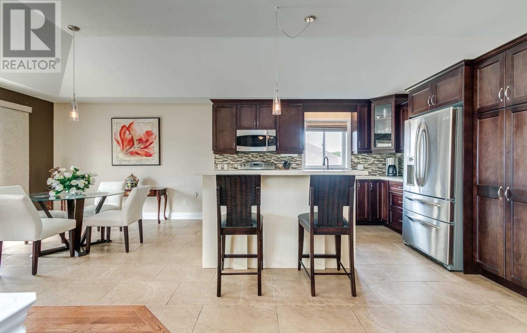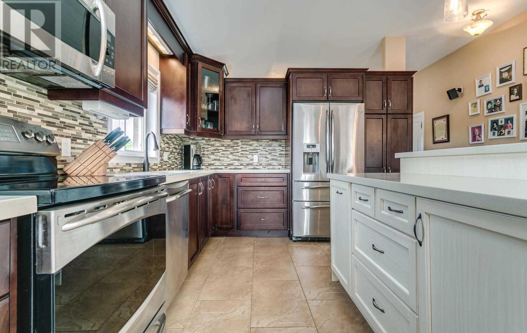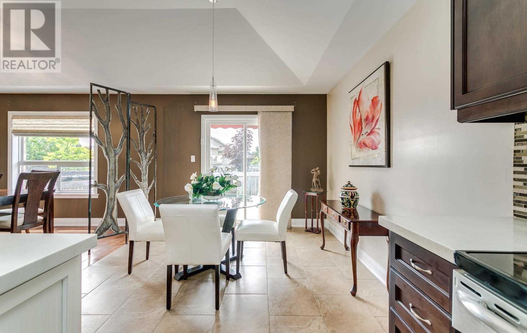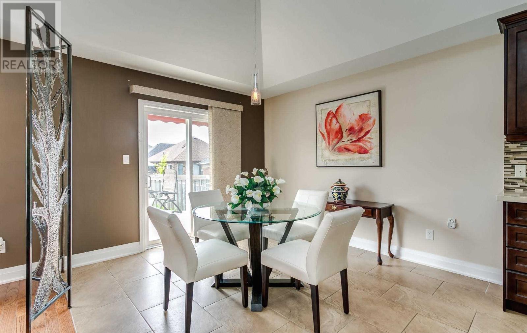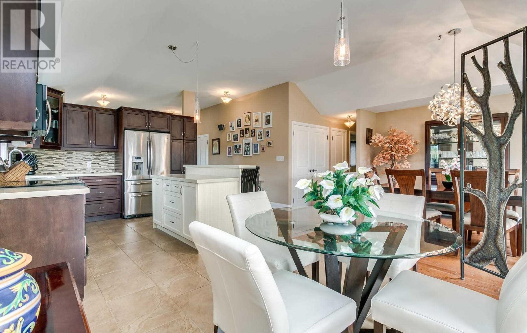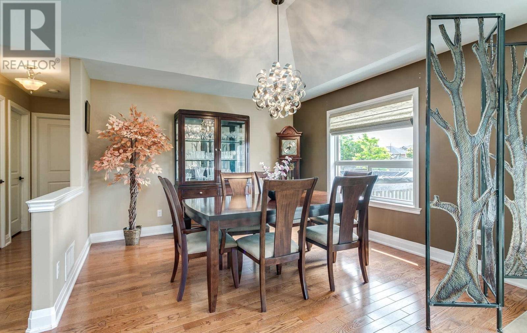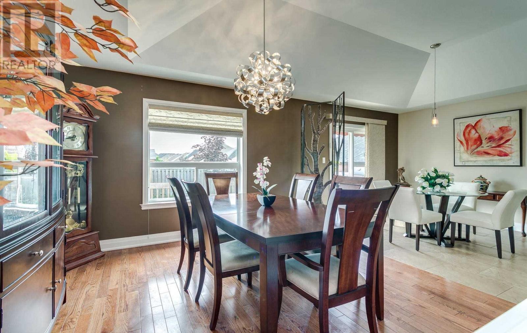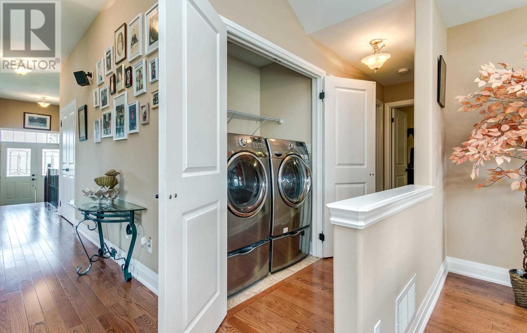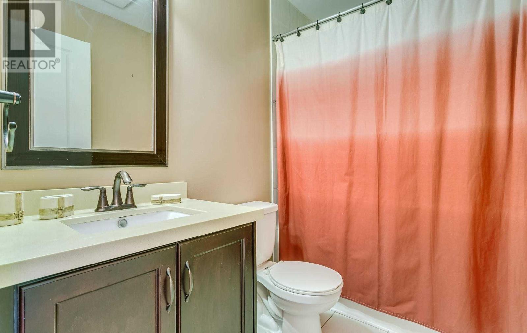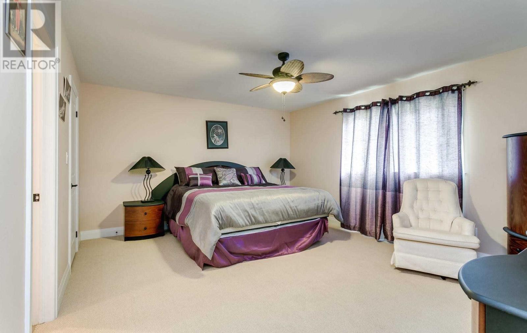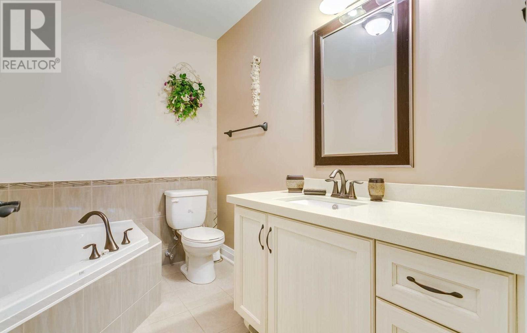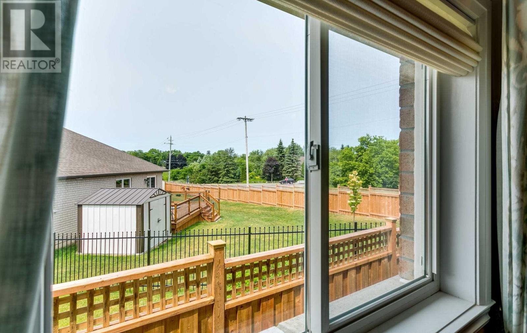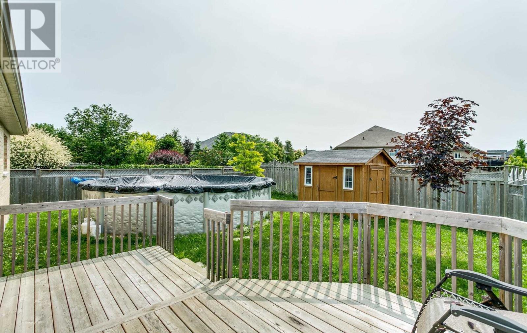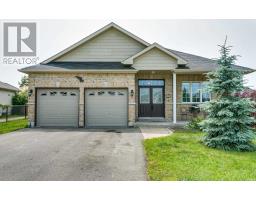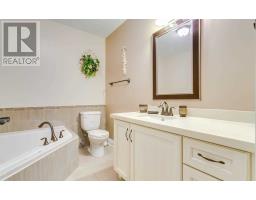2 Bedroom
2 Bathroom
Bungalow
Fireplace
Above Ground Pool
Central Air Conditioning
Forced Air
$519,000
This Amazing 5 Yrs New Immaculate 1642 Sf Bungalow Was The Builder's Model Home And Is Loaded W Upgrades!R2000 Construction! Stunning Kitchen Has Upgraded Lighting W Lg Centre Island+Countertop Of Quartz Stone! Main Floor Laundry! Boasts Gleaming Hardwood T/O Popular Open Concept Main Floor W 10 Ft Vaulted Ceilings! Large Master W Lg Walk-In Closet W 4 Piece Ensuite + Lg Soaker Tub.Sizable Lot W Newer Ag Swim Pool+Eq!Tarionwarr Approx 2Yrs Left**** EXTRAS **** Inside Access To Garage! A Must See! Don't Miss Out! Includes: Existing Ss Fridge,Stove,Bi Microwave,Bi Dishwasher, Washer/Dryer, Awc, Aelf, Abwl, Garage Door Op. W 2 Remotes, Ug Swimming Pool+ Equipment, Large Custom Made Shed, Hwt Rental (id:25308)
Property Details
|
MLS® Number
|
X4606430 |
|
Property Type
|
Single Family |
|
Community Name
|
Lindsay |
|
Amenities Near By
|
Hospital, Public Transit, Schools |
|
Parking Space Total
|
4 |
|
Pool Type
|
Above Ground Pool |
Building
|
Bathroom Total
|
2 |
|
Bedrooms Above Ground
|
2 |
|
Bedrooms Total
|
2 |
|
Architectural Style
|
Bungalow |
|
Basement Development
|
Unfinished |
|
Basement Type
|
Full (unfinished) |
|
Construction Style Attachment
|
Detached |
|
Cooling Type
|
Central Air Conditioning |
|
Exterior Finish
|
Brick |
|
Fireplace Present
|
Yes |
|
Heating Fuel
|
Natural Gas |
|
Heating Type
|
Forced Air |
|
Stories Total
|
1 |
|
Type
|
House |
Parking
Land
|
Acreage
|
No |
|
Land Amenities
|
Hospital, Public Transit, Schools |
|
Size Irregular
|
56.33 X 120.1 Ft ; None. Site Area 6,760.60 Sq Ft |
|
Size Total Text
|
56.33 X 120.1 Ft ; None. Site Area 6,760.60 Sq Ft |
Rooms
| Level |
Type |
Length |
Width |
Dimensions |
|
Ground Level |
Kitchen |
3.84 m |
4.75 m |
3.84 m x 4.75 m |
|
Ground Level |
Eating Area |
3.33 m |
3.15 m |
3.33 m x 3.15 m |
|
Ground Level |
Dining Room |
3.76 m |
3.79 m |
3.76 m x 3.79 m |
|
Ground Level |
Living Room |
4.78 m |
6.73 m |
4.78 m x 6.73 m |
|
Ground Level |
Master Bedroom |
4.95 m |
4.14 m |
4.95 m x 4.14 m |
|
Ground Level |
Bedroom 2 |
4.88 m |
3.05 m |
4.88 m x 3.05 m |
|
Ground Level |
Foyer |
2.17 m |
2.17 m |
2.17 m x 2.17 m |
https://www.realtor.ca/PropertyDetails.aspx?PropertyId=21239862
