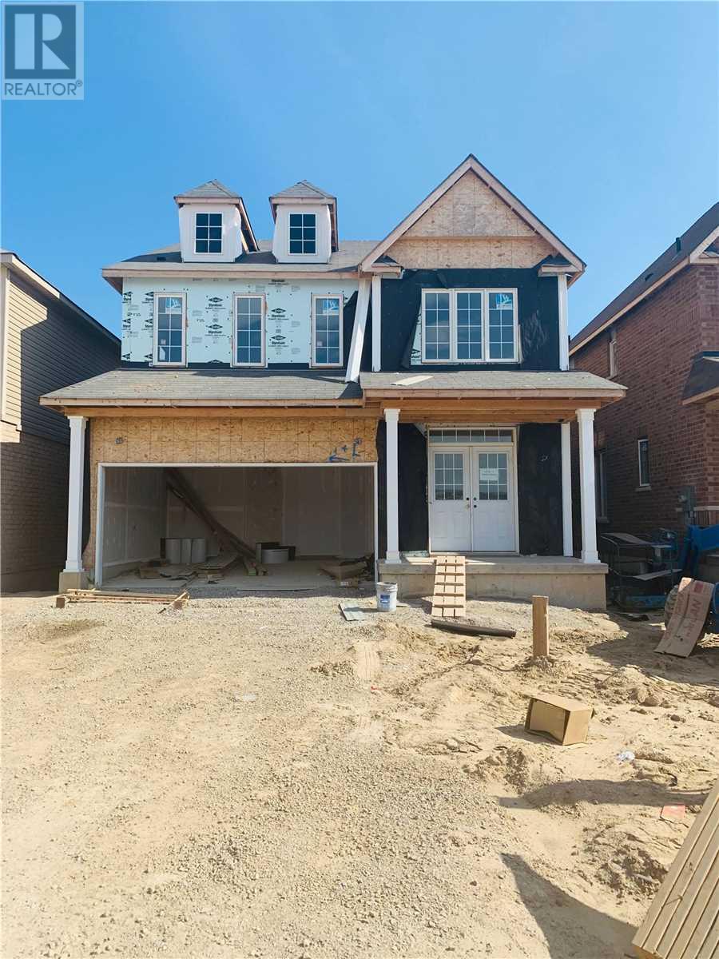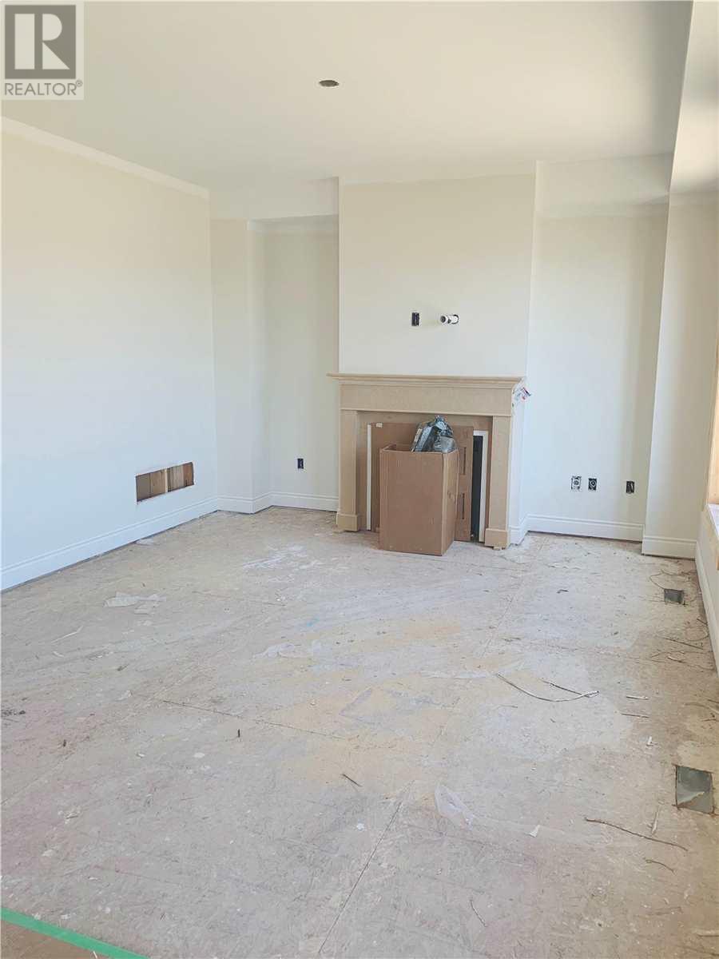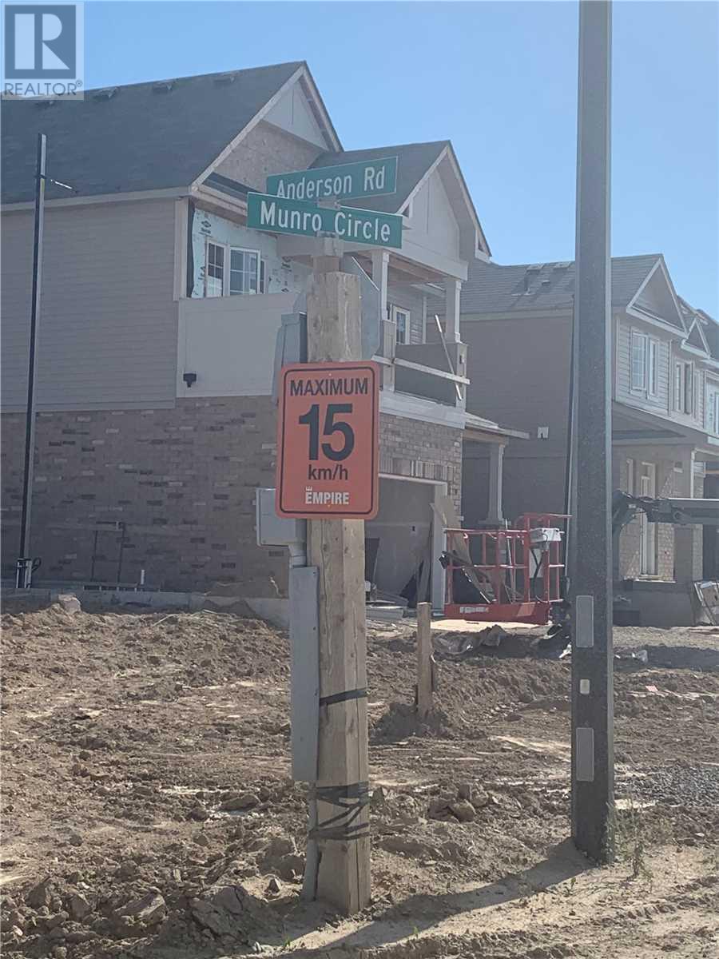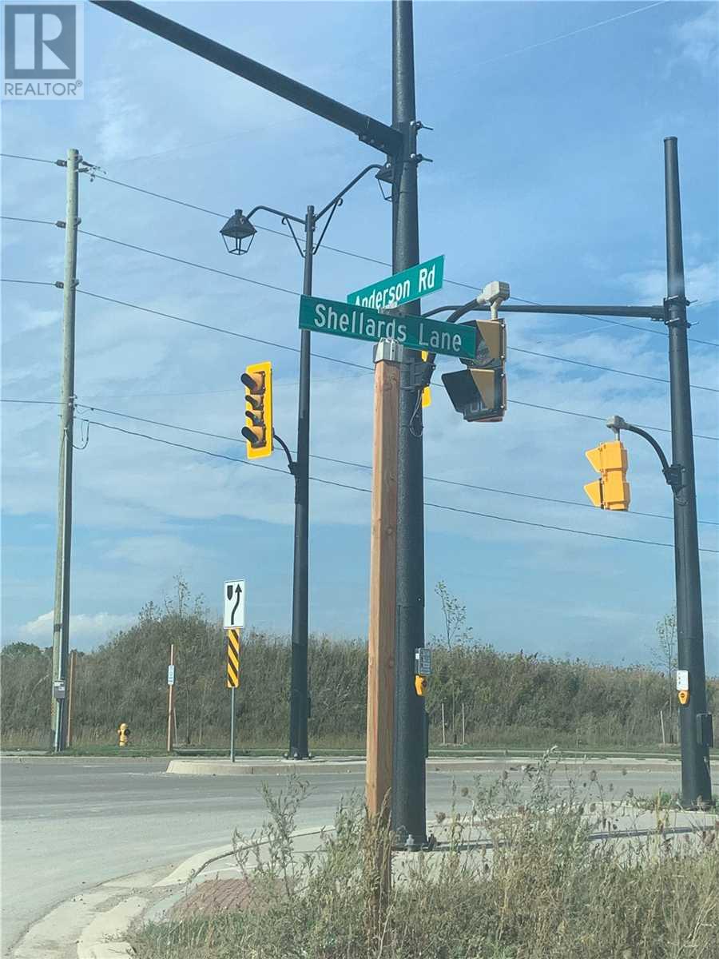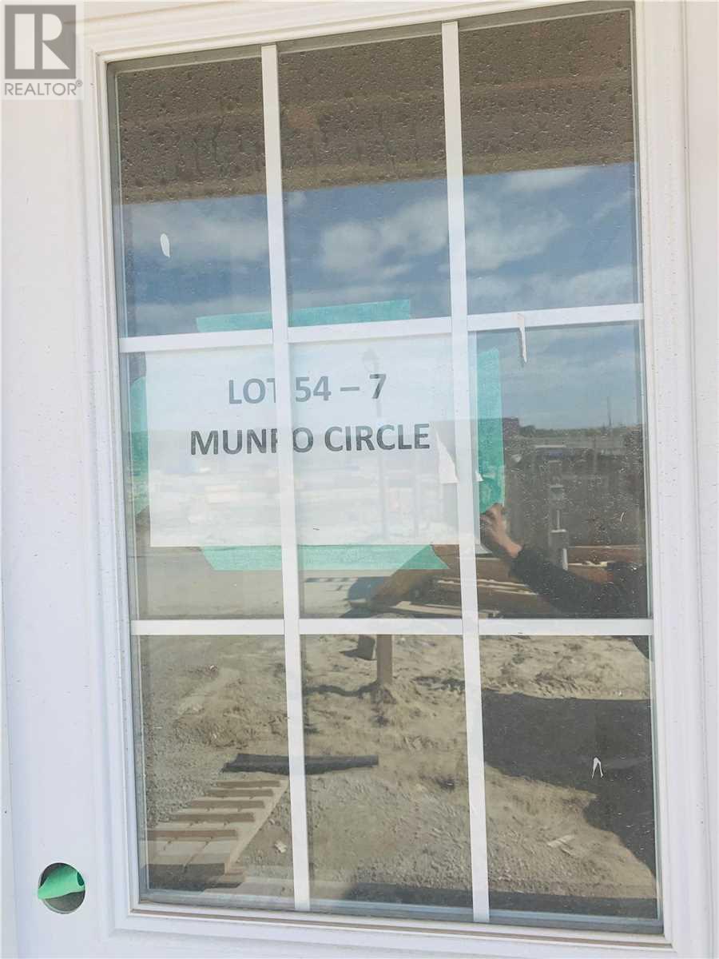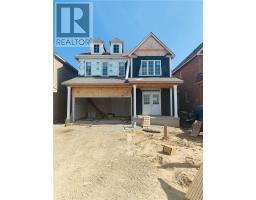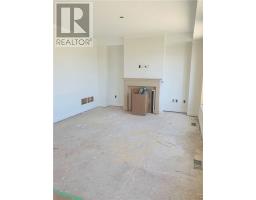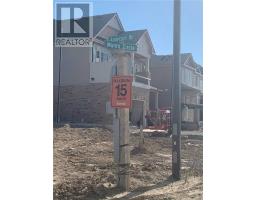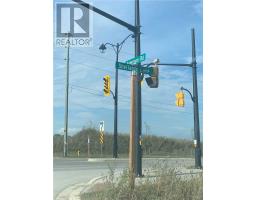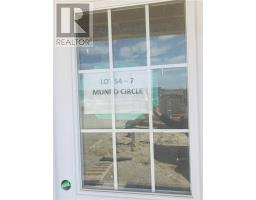4 Bedroom
3 Bathroom
Fireplace
Central Air Conditioning
Forced Air
$633,000
This Is An Assignment Sale At Empire Wyndfield. This Model Is Called The ""Waverly A"" And Is Over 2200 Sqft Of Functionable Floor Space. Priced To Sell! Assignor Has Chosen Tasteful Finishes Including; 9 Ft Ceilings, H/W Flooring On Main, Upgraded Master Shower & His & Her Sinks, Oak Stairs W/ Metal Pickets, Smooth Ceilings Thru-Out, Gas Line Hook Up For Gas Stove In Kitchen, Log Style Fire Place In Living Room, Upgraded Baseboards & Door Style Thru-Out Home. (id:25308)
Property Details
|
MLS® Number
|
X4601916 |
|
Property Type
|
Single Family |
|
Community Name
|
Georgetown |
|
Amenities Near By
|
Park, Public Transit, Schools |
|
Parking Space Total
|
4 |
Building
|
Bathroom Total
|
3 |
|
Bedrooms Above Ground
|
4 |
|
Bedrooms Total
|
4 |
|
Basement Development
|
Unfinished |
|
Basement Type
|
Full (unfinished) |
|
Construction Style Attachment
|
Detached |
|
Cooling Type
|
Central Air Conditioning |
|
Exterior Finish
|
Vinyl |
|
Fireplace Present
|
Yes |
|
Heating Fuel
|
Natural Gas |
|
Heating Type
|
Forced Air |
|
Stories Total
|
2 |
|
Type
|
House |
Parking
Land
|
Acreage
|
No |
|
Land Amenities
|
Park, Public Transit, Schools |
|
Size Irregular
|
36.09 X 98.16 Ft |
|
Size Total Text
|
36.09 X 98.16 Ft |
Rooms
| Level |
Type |
Length |
Width |
Dimensions |
|
Second Level |
Master Bedroom |
4.3 m |
4.72 m |
4.3 m x 4.72 m |
|
Second Level |
Bedroom 2 |
3.54 m |
3.08 m |
3.54 m x 3.08 m |
|
Second Level |
Bedroom 3 |
4.08 m |
3.54 m |
4.08 m x 3.54 m |
|
Second Level |
Bedroom 4 |
3.81 m |
3.08 m |
3.81 m x 3.08 m |
|
Main Level |
Kitchen |
3.68 m |
3.61 m |
3.68 m x 3.61 m |
|
Main Level |
Eating Area |
3.51 m |
3.2 m |
3.51 m x 3.2 m |
|
Main Level |
Dining Room |
4.11 m |
3.96 m |
4.11 m x 3.96 m |
|
Main Level |
Living Room |
4.72 m |
3.69 m |
4.72 m x 3.69 m |
Utilities
|
Sewer
|
Available |
|
Natural Gas
|
Available |
|
Electricity
|
Available |
|
Cable
|
Available |
https://www.realtor.ca/PropertyDetails.aspx?PropertyId=21223986
