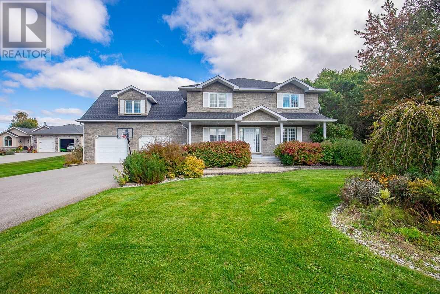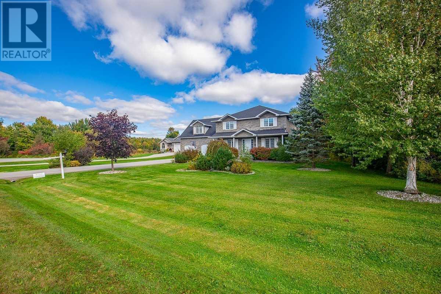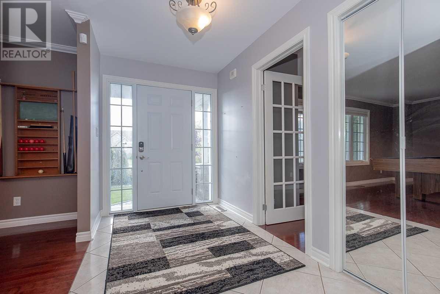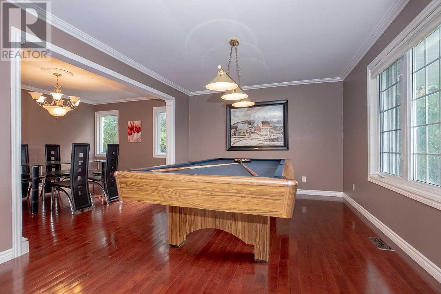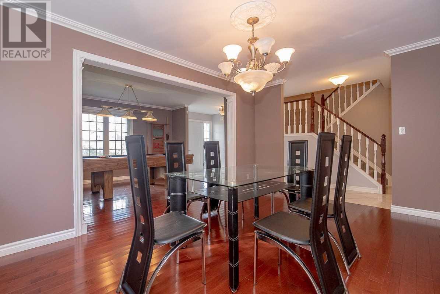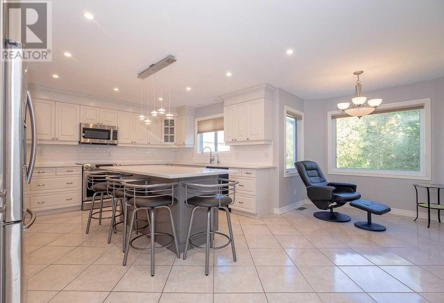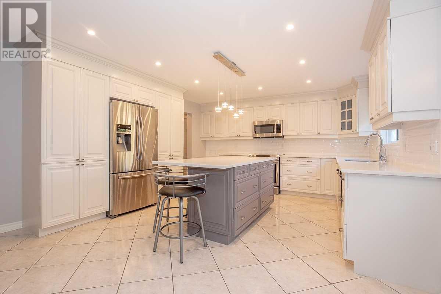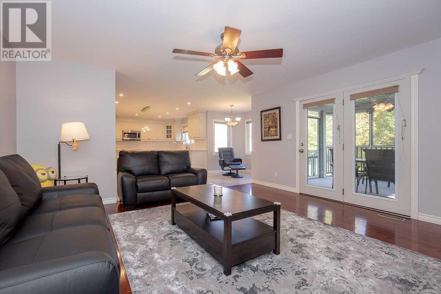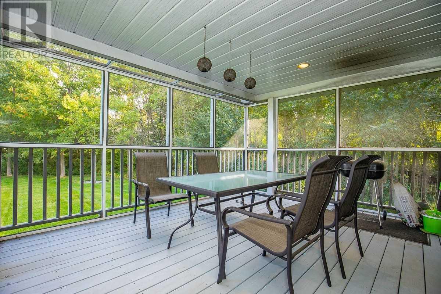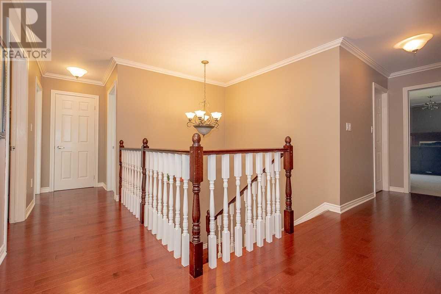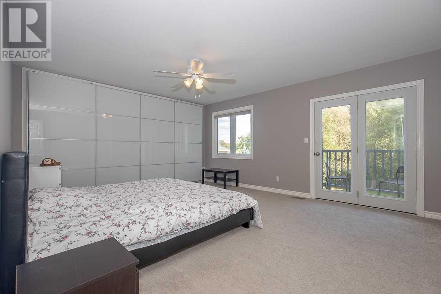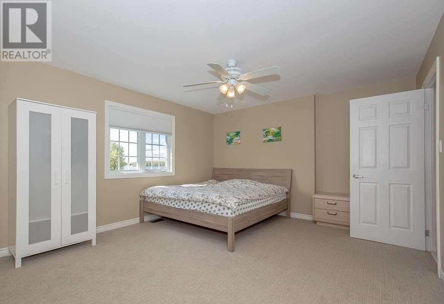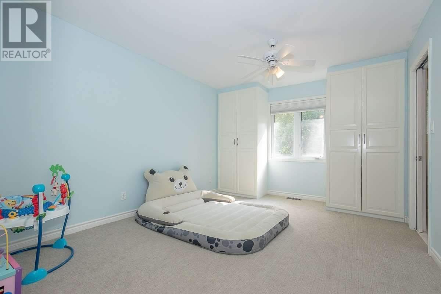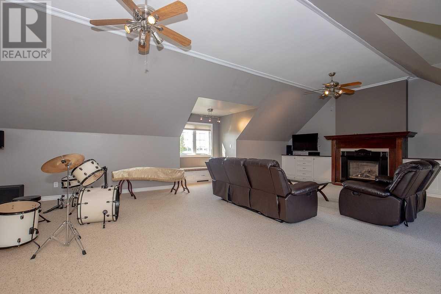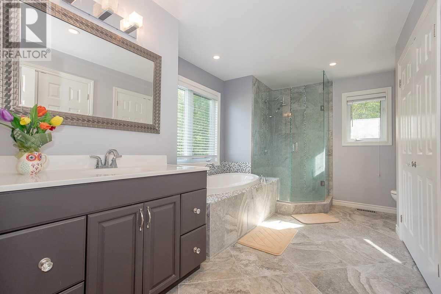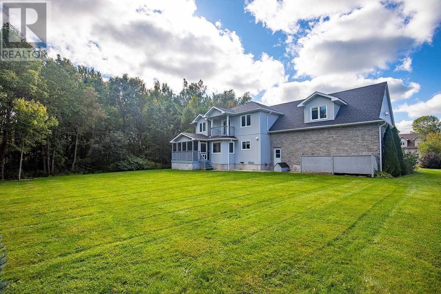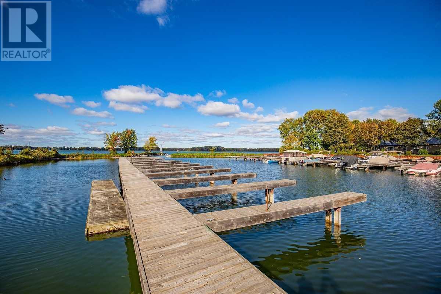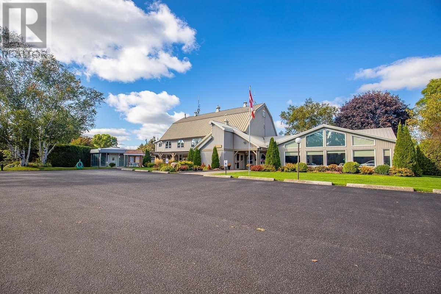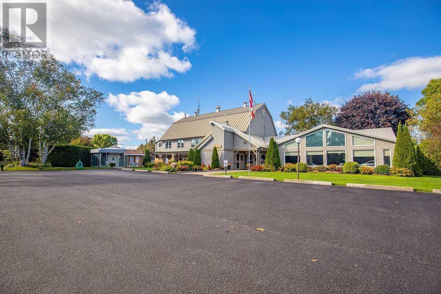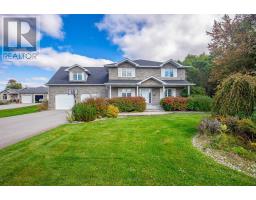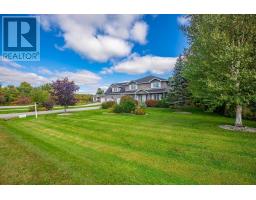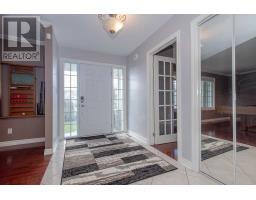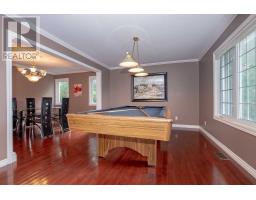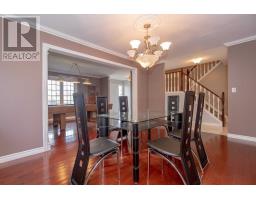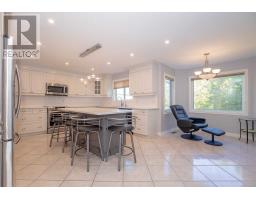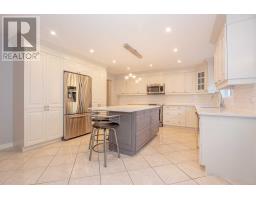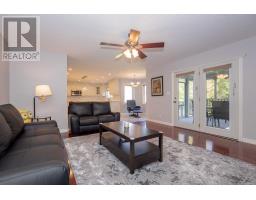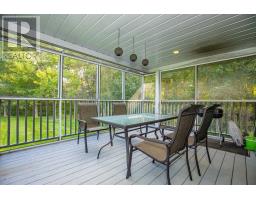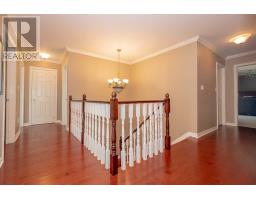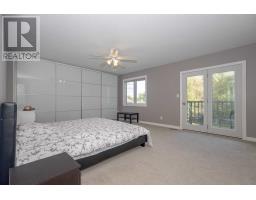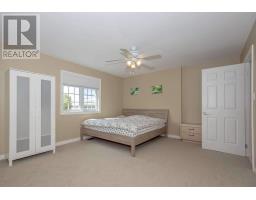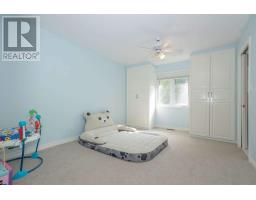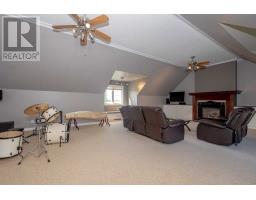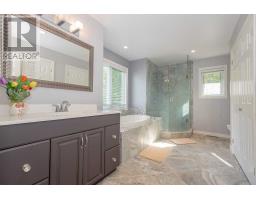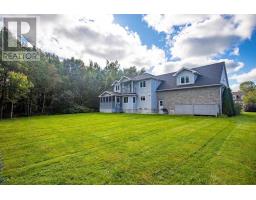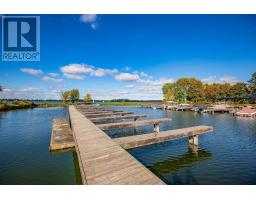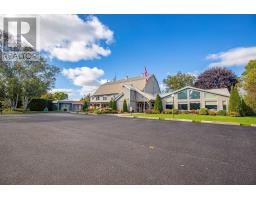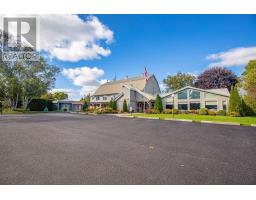7 Misty Crt Ramara, Ontario L0K 1B0
4 Bedroom
4 Bathroom
Fireplace
Central Air Conditioning
Forced Air
$687,000
Fabulous View Of Lake Simcoe Sunsets And Medonte Hills From The Front Porch Of This Beautiful Home, Situated On A Prestigious Bayshore Village. This Spectacular Home Has High Quality Finishes And 9 Ft Coveted Ceilings. Upgraded Maple Kitchen & Dining Nook. W/O From Main Floor Family Room To Deck O/Looking Pond. 4 Bdrm And A Amazing Rec Rm On 2nd Floor. Bayshore Village Club Offer- Golf, Tennis, Swimming, Fishing.**** EXTRAS **** Fridge & Stove, Washer & Dryer, All Electric Light Fixture & Window Covering. (id:25308)
Property Details
| MLS® Number | S4599827 |
| Property Type | Single Family |
| Community Name | Brechin |
| Features | Wooded Area |
| Parking Space Total | 12 |
Building
| Bathroom Total | 4 |
| Bedrooms Above Ground | 4 |
| Bedrooms Total | 4 |
| Basement Type | Crawl Space |
| Construction Style Attachment | Detached |
| Cooling Type | Central Air Conditioning |
| Exterior Finish | Aluminum Siding, Stone |
| Fireplace Present | Yes |
| Heating Fuel | Propane |
| Heating Type | Forced Air |
| Stories Total | 2 |
| Type | House |
Parking
| Attached garage |
Land
| Acreage | No |
| Size Irregular | 133.3 X 234.97 Ft |
| Size Total Text | 133.3 X 234.97 Ft |
| Surface Water | Lake/pond |
Rooms
| Level | Type | Length | Width | Dimensions |
|---|---|---|---|---|
| Main Level | Living Room | 4.41 m | 3.48 m | 4.41 m x 3.48 m |
| Main Level | Dining Room | 4.41 m | 3.08 m | 4.41 m x 3.08 m |
| Main Level | Kitchen | 6.04 m | 4.35 m | 6.04 m x 4.35 m |
| Main Level | Family Room | 4.72 m | 4.41 m | 4.72 m x 4.41 m |
| Main Level | Den | 3.17 m | 3.96 m | 3.17 m x 3.96 m |
| Upper Level | Master Bedroom | 5.86 m | 4.36 m | 5.86 m x 4.36 m |
| Upper Level | Bedroom 2 | 4.6 m | 3.93 m | 4.6 m x 3.93 m |
| Upper Level | Bedroom 3 | 4.44 m | 3.35 m | 4.44 m x 3.35 m |
| Upper Level | Bedroom 4 | 4.44 m | 3.33 m | 4.44 m x 3.33 m |
https://www.realtor.ca/PropertyDetails.aspx?PropertyId=21216779
Interested?
Contact us for more information
