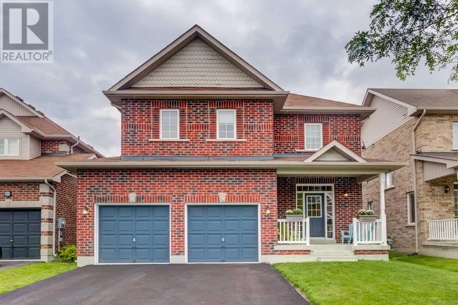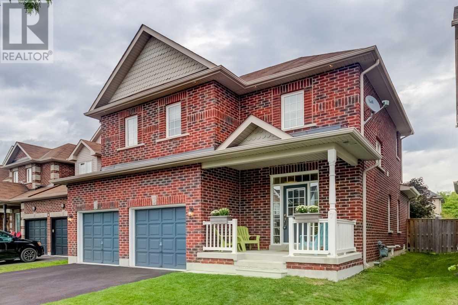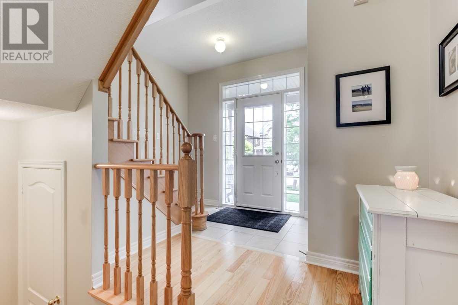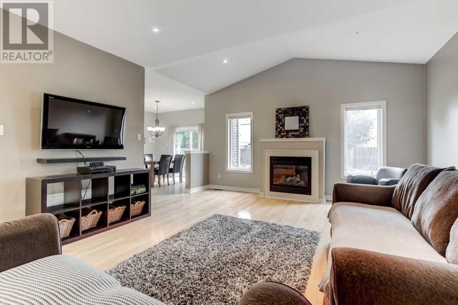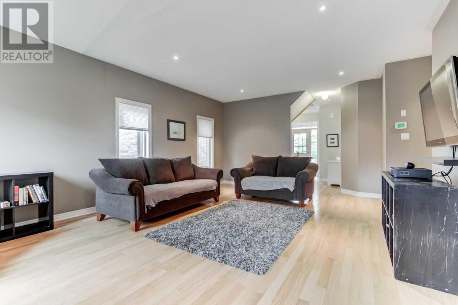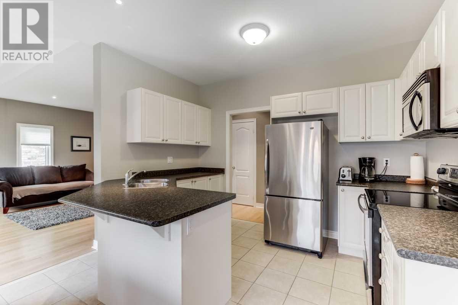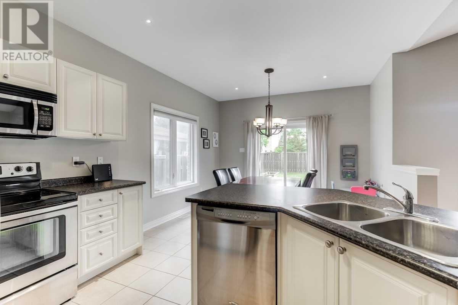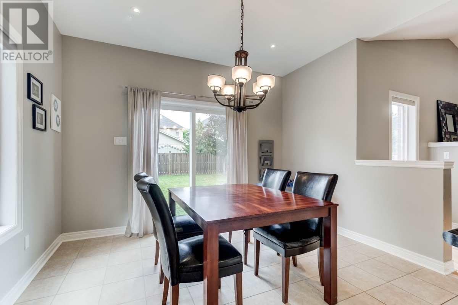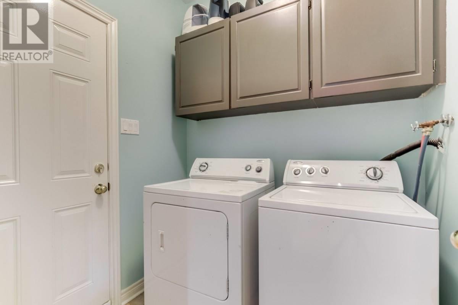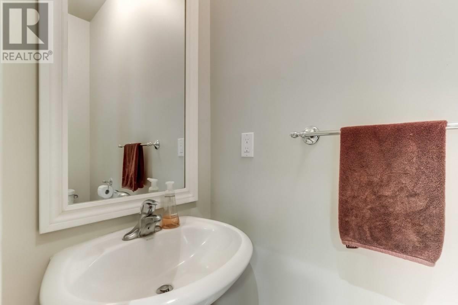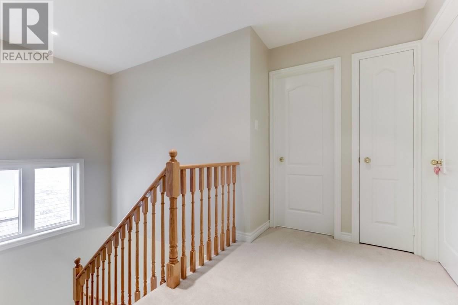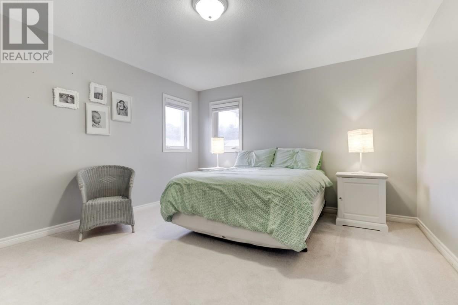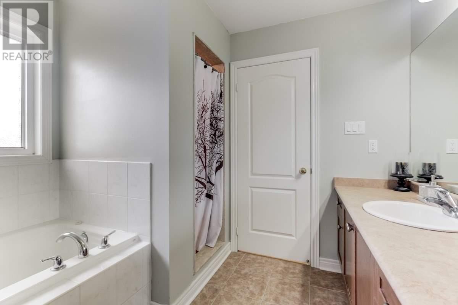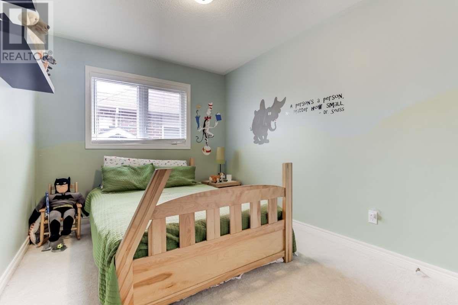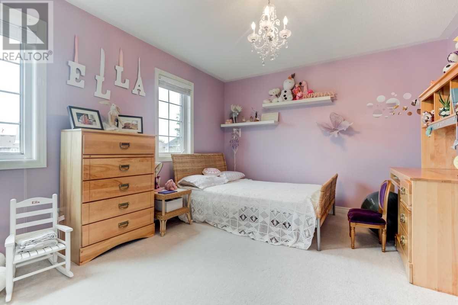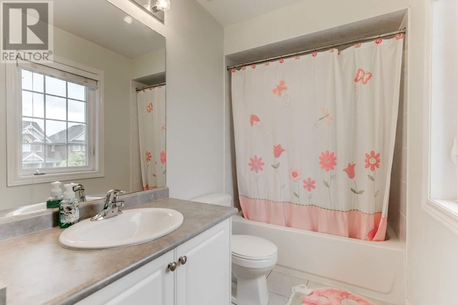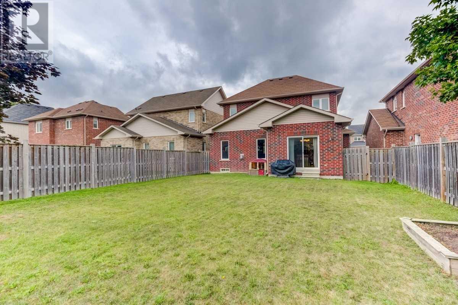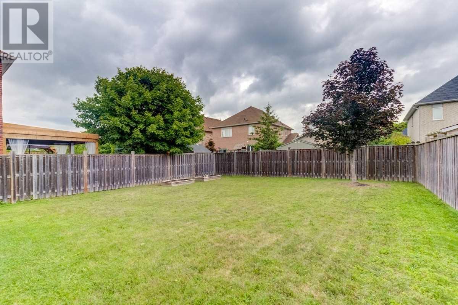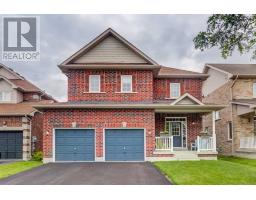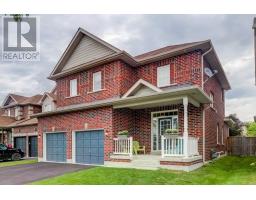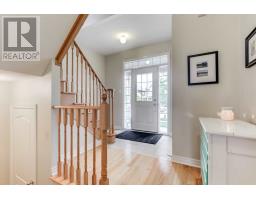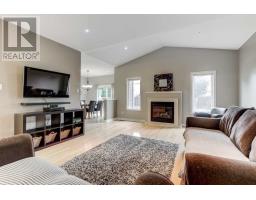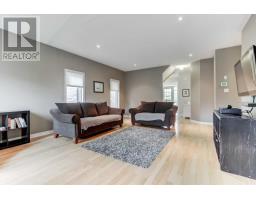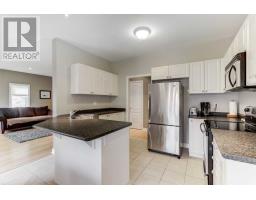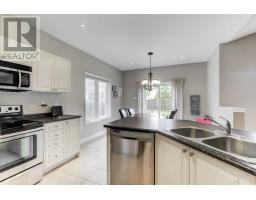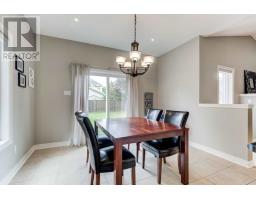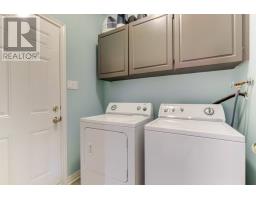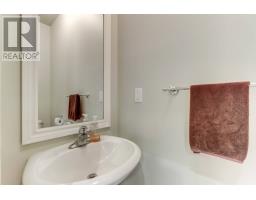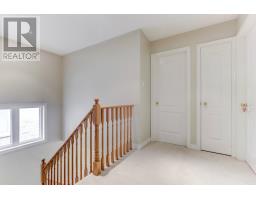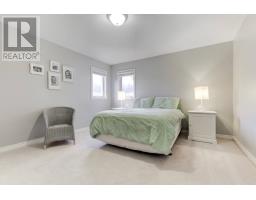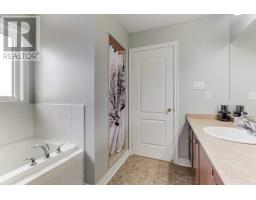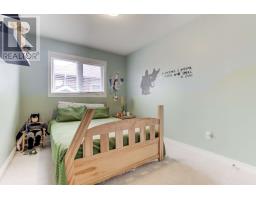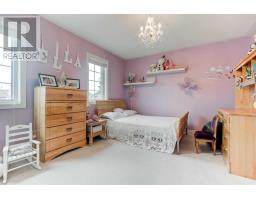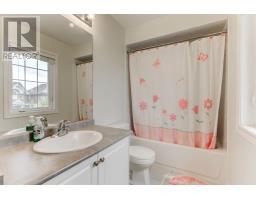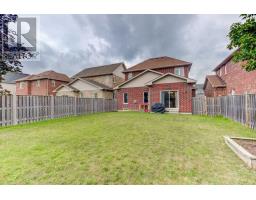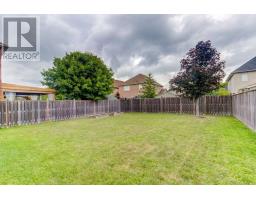3 Bedroom
3 Bathroom
Fireplace
Central Air Conditioning
Forced Air
$760,000
Here Are 4 Reasons You Will Love This Home. 1. This Gorgeous Home Is Located In The Family-Friendly Community Of Coral Creek, A Short Walk To Public Parks & Terrific Schools. 2. The Layout. Soaring 9' Ceilings On Main & A Huge Family Room Ready To Entertain All Your Friends. 3. A Truly Spacious, Unspoiled Backyard, Big Enough To Build Your Dream Outdoor Living Space With Room To Spare. 4. Minutes To Trails, Golf Courses, Great Grocery Stores & More...**** EXTRAS **** This Home Is Perfect For Your Next Move. Book A Showing & Come See For Yourself. Included In Sale: S/S Dishwasher, S/S Fridge, S/S Stove, Microwave Hood Fan, Washer, Dryer, Water Softener, All Electric Light Fixtures, Bathroom Mirrors. (id:25308)
Property Details
|
MLS® Number
|
N4598028 |
|
Property Type
|
Single Family |
|
Community Name
|
Uxbridge |
|
Amenities Near By
|
Hospital, Park, Schools |
|
Parking Space Total
|
4 |
Building
|
Bathroom Total
|
3 |
|
Bedrooms Above Ground
|
3 |
|
Bedrooms Total
|
3 |
|
Basement Development
|
Unfinished |
|
Basement Type
|
N/a (unfinished) |
|
Construction Style Attachment
|
Detached |
|
Cooling Type
|
Central Air Conditioning |
|
Exterior Finish
|
Brick |
|
Fireplace Present
|
Yes |
|
Heating Fuel
|
Natural Gas |
|
Heating Type
|
Forced Air |
|
Stories Total
|
2 |
|
Type
|
House |
Parking
Land
|
Acreage
|
No |
|
Land Amenities
|
Hospital, Park, Schools |
|
Size Irregular
|
42.39 X 114 Ft ; Irregular |
|
Size Total Text
|
42.39 X 114 Ft ; Irregular |
Rooms
| Level |
Type |
Length |
Width |
Dimensions |
|
Second Level |
Master Bedroom |
5.9 m |
3.86 m |
5.9 m x 3.86 m |
|
Second Level |
Bedroom 2 |
4.13 m |
2.71 m |
4.13 m x 2.71 m |
|
Second Level |
Bedroom 3 |
4.19 m |
3.42 m |
4.19 m x 3.42 m |
|
Second Level |
Bathroom |
|
|
|
|
Second Level |
Bathroom |
|
|
|
|
Main Level |
Foyer |
3.7 m |
3.53 m |
3.7 m x 3.53 m |
|
Main Level |
Living Room |
6.58 m |
4.82 m |
6.58 m x 4.82 m |
|
Main Level |
Kitchen |
3.62 m |
5.97 m |
3.62 m x 5.97 m |
|
Main Level |
Dining Room |
3.62 m |
5.97 m |
3.62 m x 5.97 m |
|
Main Level |
Laundry Room |
1.82 m |
1.92 m |
1.82 m x 1.92 m |
|
Main Level |
Bathroom |
|
|
|
https://www.realtor.ca/PropertyDetails.aspx?PropertyId=21210525
