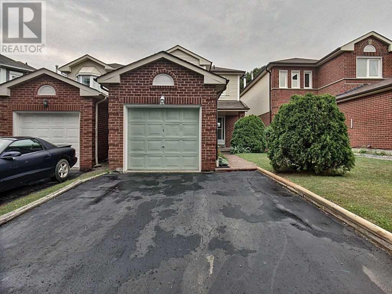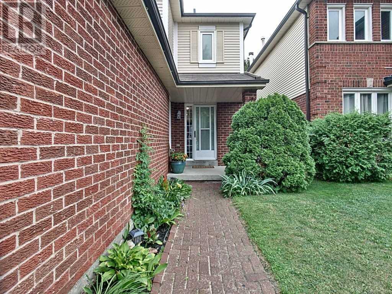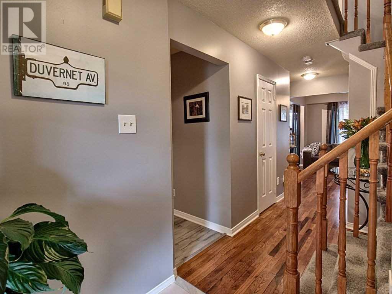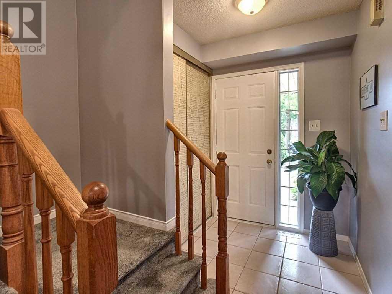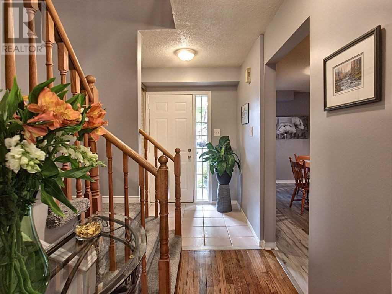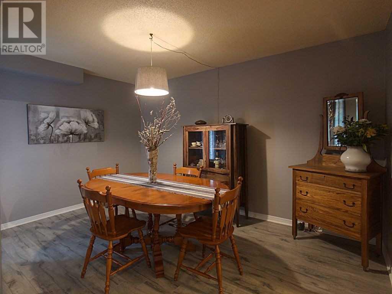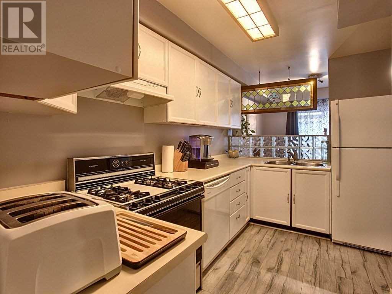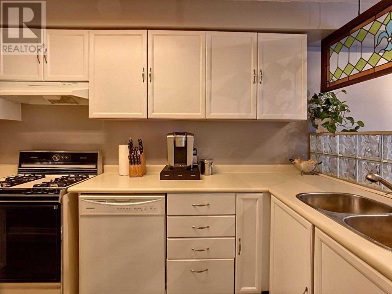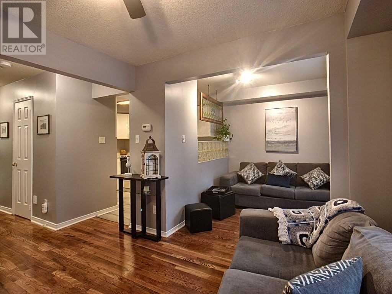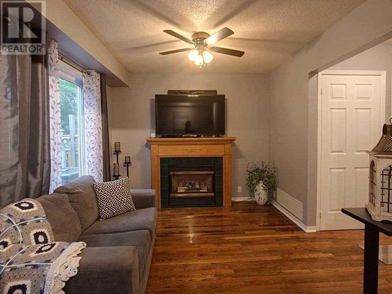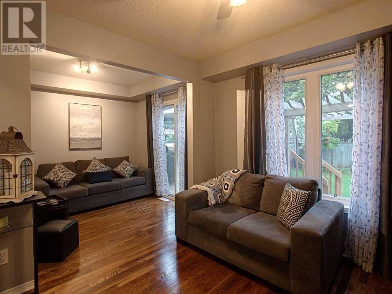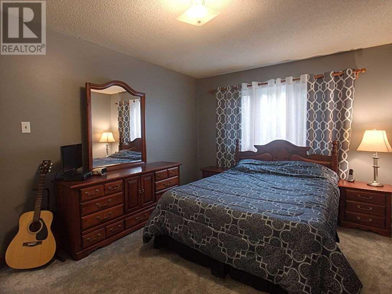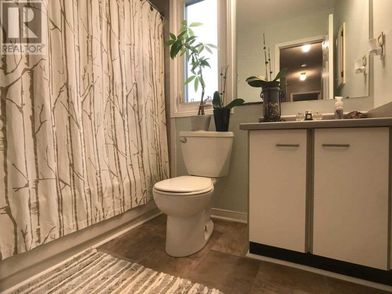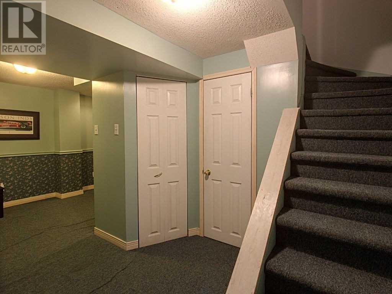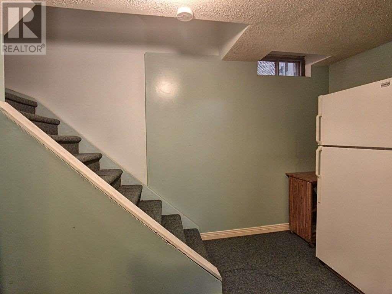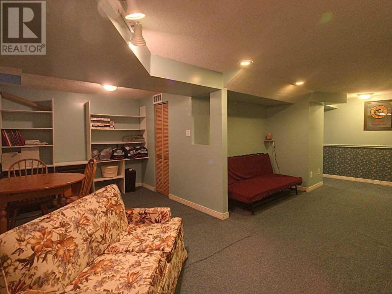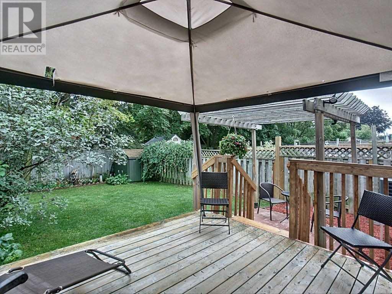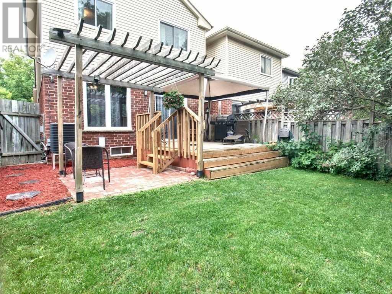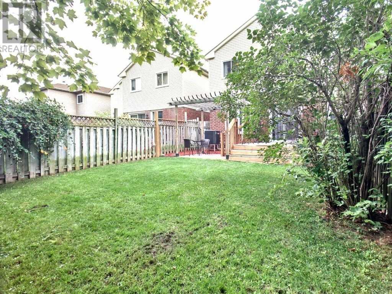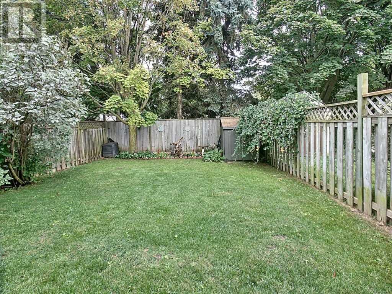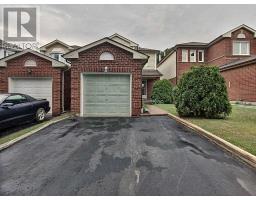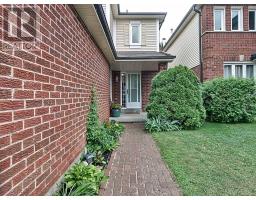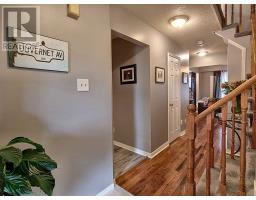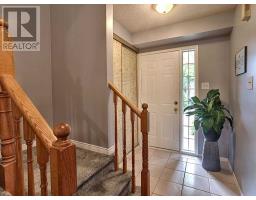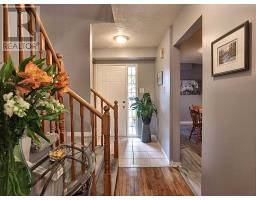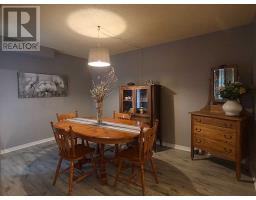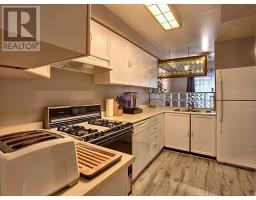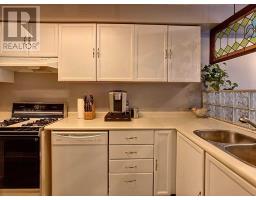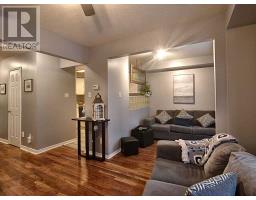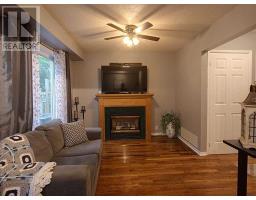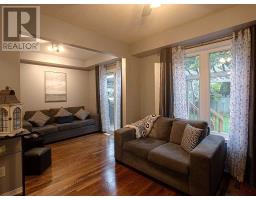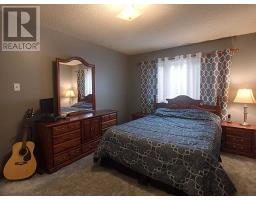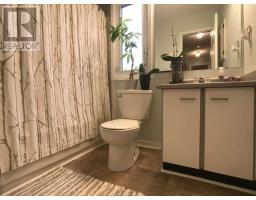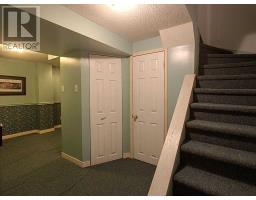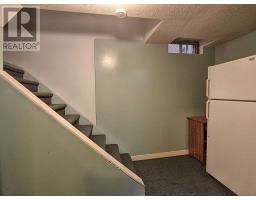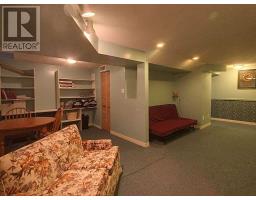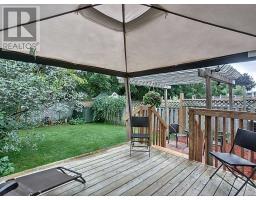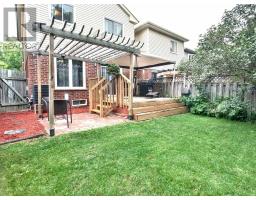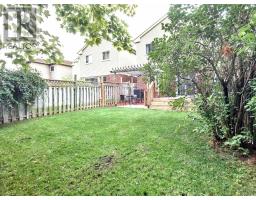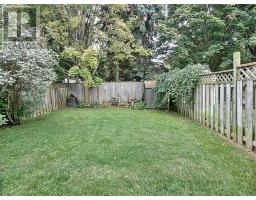3 Bedroom
3 Bathroom
Central Air Conditioning
Forced Air
$557,000
Beautiful Detached 3 Bedroom Family Home On A Quiet Cul-De-Sac. Living Room Has Gas F/P With Hardwood Flooring. W/O To Deck And Garden. Kitchen Has Gas Stove, Also Hookup For Electric. Dining & Kitchen Both Have Laminate. Finished Basement. Great Location Close To All Amenities Including Schools, Parks, Shopping, Library And Transit. Minutes From 401, 407. Upgrades Include : Shingles 2012, Furnace & Water Tank 2013, (id:25308)
Property Details
|
MLS® Number
|
E4542022 |
|
Property Type
|
Single Family |
|
Community Name
|
Pringle Creek |
|
Parking Space Total
|
5 |
Building
|
Bathroom Total
|
3 |
|
Bedrooms Above Ground
|
3 |
|
Bedrooms Total
|
3 |
|
Basement Development
|
Finished |
|
Basement Type
|
N/a (finished) |
|
Construction Style Attachment
|
Link |
|
Cooling Type
|
Central Air Conditioning |
|
Exterior Finish
|
Aluminum Siding, Brick |
|
Heating Fuel
|
Natural Gas |
|
Heating Type
|
Forced Air |
|
Stories Total
|
2 |
|
Type
|
House |
Parking
Land
|
Acreage
|
No |
|
Size Irregular
|
25.27 X 120.66 Ft |
|
Size Total Text
|
25.27 X 120.66 Ft |
Rooms
| Level |
Type |
Length |
Width |
Dimensions |
|
Second Level |
Master Bedroom |
4.37 m |
3.23 m |
4.37 m x 3.23 m |
|
Second Level |
Bedroom 2 |
3.4 m |
3.02 m |
3.4 m x 3.02 m |
|
Second Level |
Bedroom 3 |
3.4 m |
2.62 m |
3.4 m x 2.62 m |
|
Basement |
Laundry Room |
3.89 m |
3.23 m |
3.89 m x 3.23 m |
|
Basement |
Recreational, Games Room |
6.96 m |
5.33 m |
6.96 m x 5.33 m |
|
Main Level |
Dining Room |
4.22 m |
3 m |
4.22 m x 3 m |
|
Main Level |
Kitchen |
3.53 m |
1.98 m |
3.53 m x 1.98 m |
|
Main Level |
Living Room |
5.51 m |
2.95 m |
5.51 m x 2.95 m |
https://purplebricks.ca/on/toronto-york-region-durham/whitby/home-for-sale/hab-7-melborne-court-865594
