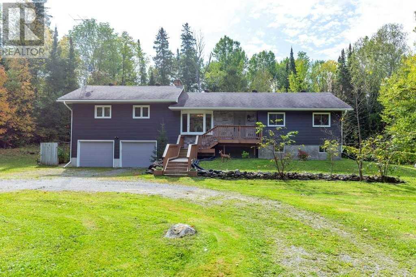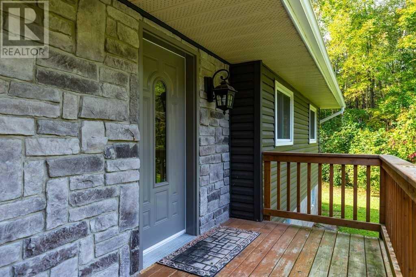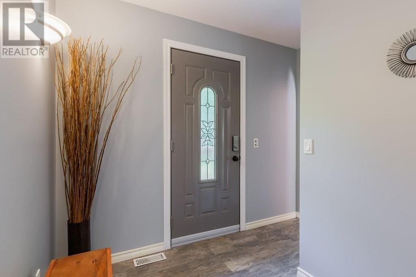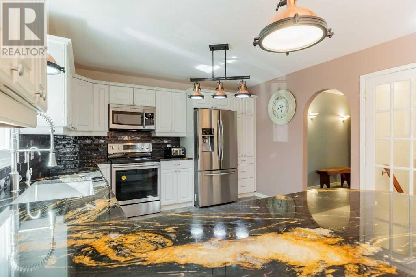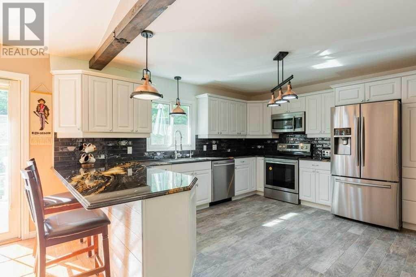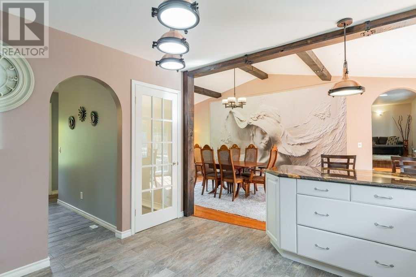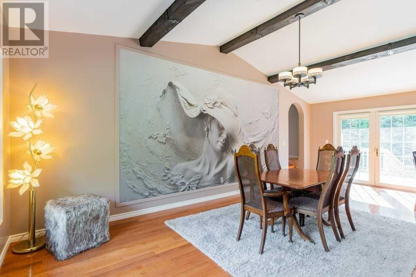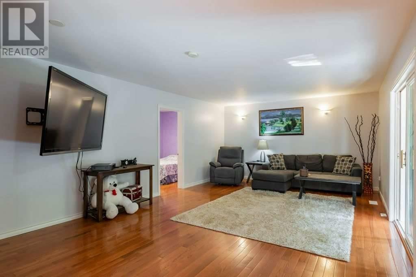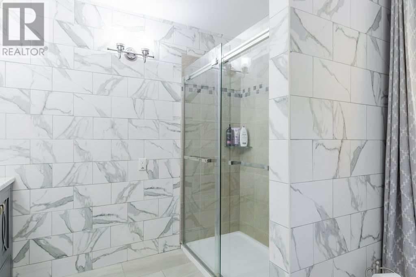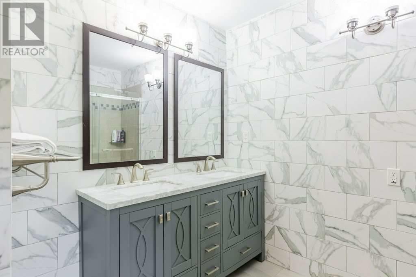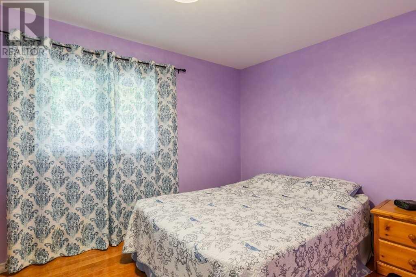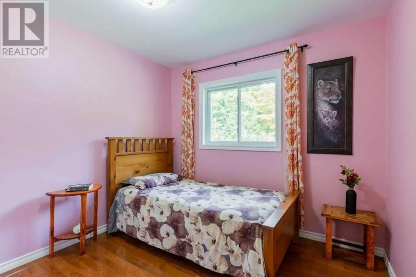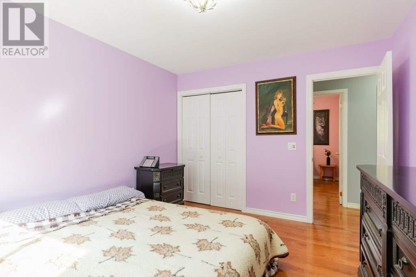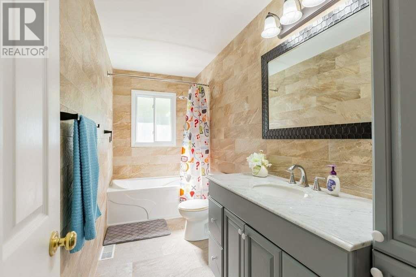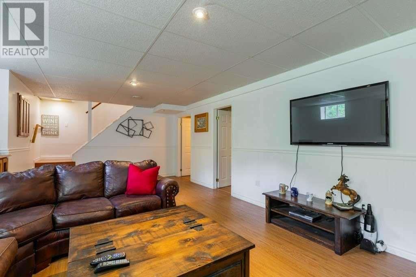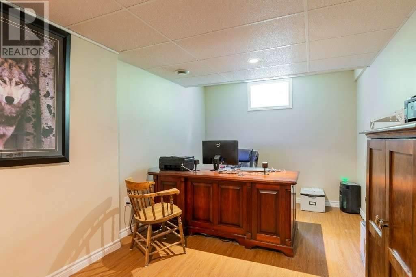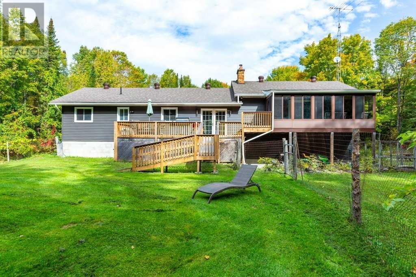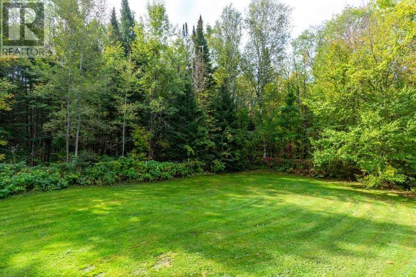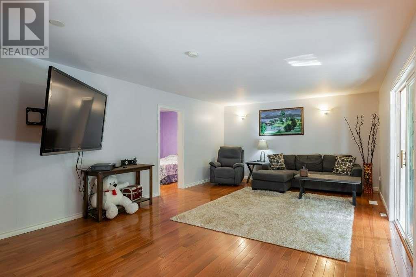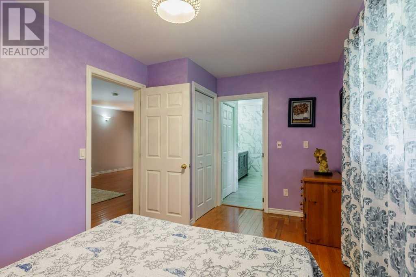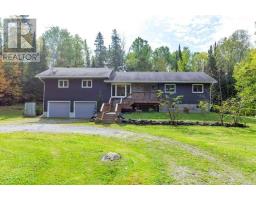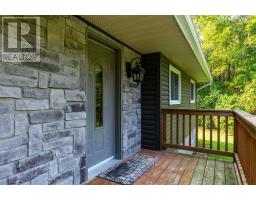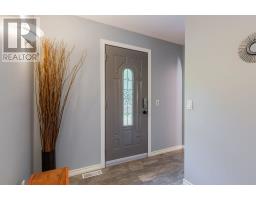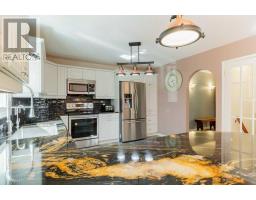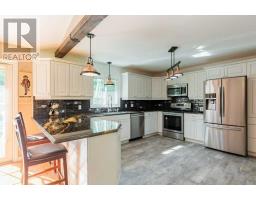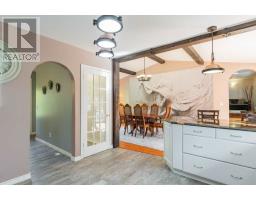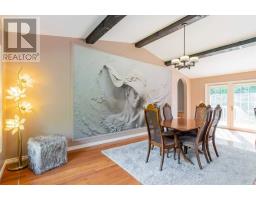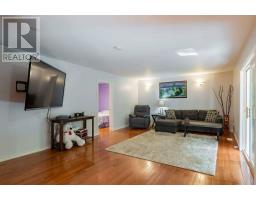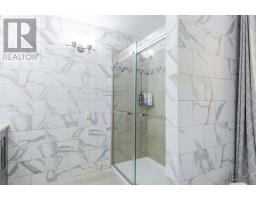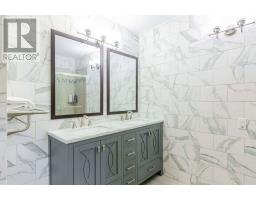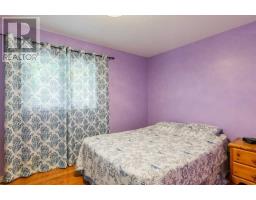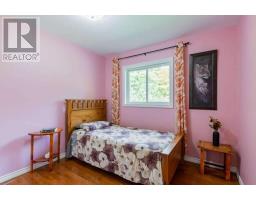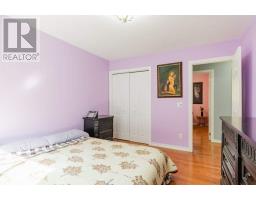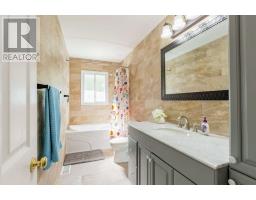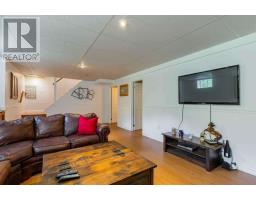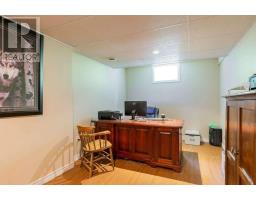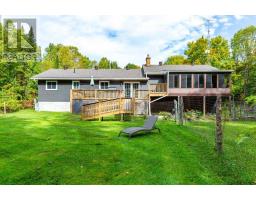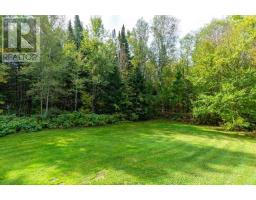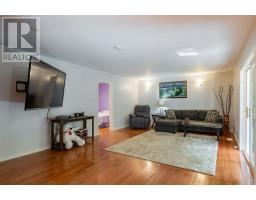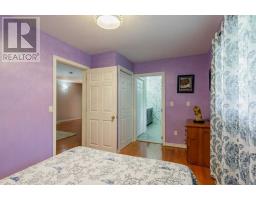5 Bedroom
3 Bathroom
Raised Bungalow
Fireplace
Central Air Conditioning
Forced Air
$649,800
Nested In A Quiet Tree Lined Oasis Approximately 1.79 Acres, 4 Bedroom, 3 Bath Completely Renovated With Open Concept Layout With Vaunted Ceilings, Over Sized Kitchen, Granite Counters, 2018 Appliances, Updated Bathrooms , 2018 , Hardwood, Thru Out, Wood Burning Stoves And Gas Stove ,W/O To Private Deck, Sun Room And Yard, Floor Plans And List Of Improvement Available Upon Request.**** EXTRAS **** All Existing Electrical Light Fixtures All Existing Window Coverings, Stainless Steel Fridge, Stove, Dishwasher, Microwave, Built In Fan, Washer And Dryer, Garage Door Opener With Remote, Survey And Home Inspection Available. (id:25308)
Property Details
|
MLS® Number
|
X4594446 |
|
Property Type
|
Single Family |
|
Neigbourhood
|
Fenelon Falls |
|
Community Name
|
Fenelon Falls |
|
Amenities Near By
|
Marina |
|
Features
|
Wooded Area |
|
Parking Space Total
|
12 |
Building
|
Bathroom Total
|
3 |
|
Bedrooms Above Ground
|
4 |
|
Bedrooms Below Ground
|
1 |
|
Bedrooms Total
|
5 |
|
Architectural Style
|
Raised Bungalow |
|
Basement Development
|
Finished |
|
Basement Features
|
Walk Out |
|
Basement Type
|
N/a (finished) |
|
Construction Style Attachment
|
Detached |
|
Cooling Type
|
Central Air Conditioning |
|
Exterior Finish
|
Vinyl |
|
Fireplace Present
|
Yes |
|
Heating Fuel
|
Oil |
|
Heating Type
|
Forced Air |
|
Stories Total
|
1 |
|
Type
|
House |
Parking
Land
|
Acreage
|
No |
|
Land Amenities
|
Marina |
|
Size Irregular
|
158.56 X 1.85 Acre |
|
Size Total Text
|
158.56 X 1.85 Acre|1/2 - 1.99 Acres |
Rooms
| Level |
Type |
Length |
Width |
Dimensions |
|
Lower Level |
Recreational, Games Room |
7.46 m |
4.29 m |
7.46 m x 4.29 m |
|
Lower Level |
Bedroom |
5.33 m |
2.83 m |
5.33 m x 2.83 m |
|
Main Level |
Kitchen |
3.81 m |
3.71 m |
3.81 m x 3.71 m |
|
Main Level |
Dining Room |
3.44 m |
7.13 m |
3.44 m x 7.13 m |
|
Main Level |
Living Room |
7.34 m |
4.29 m |
7.34 m x 4.29 m |
|
Main Level |
Master Bedroom |
4.29 m |
1.55 m |
4.29 m x 1.55 m |
|
Main Level |
Bedroom |
2.86 m |
1.73 m |
2.86 m x 1.73 m |
|
Main Level |
Bedroom |
3.26 m |
3.77 m |
3.26 m x 3.77 m |
|
Main Level |
Bedroom |
1.67 m |
1.73 m |
1.67 m x 1.73 m |
|
Main Level |
Laundry Room |
2.34 m |
2.71 m |
2.34 m x 2.71 m |
Utilities
https://www.realtor.ca/PropertyDetails.aspx?PropertyId=21197661
