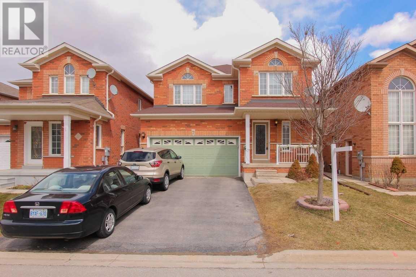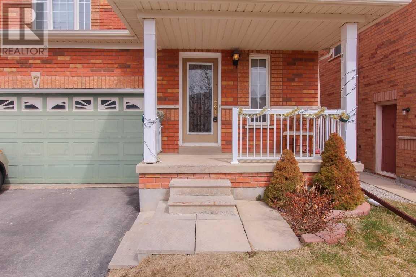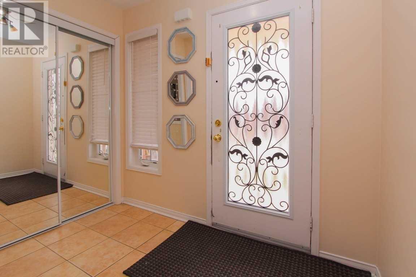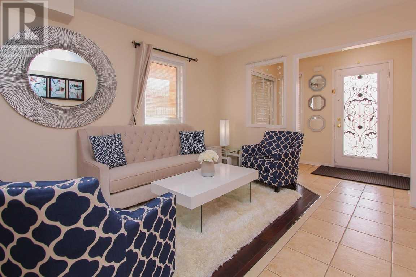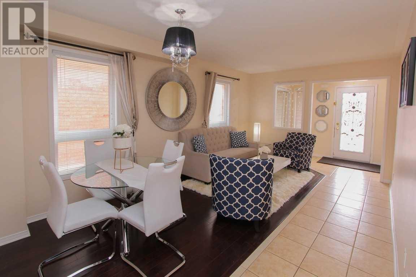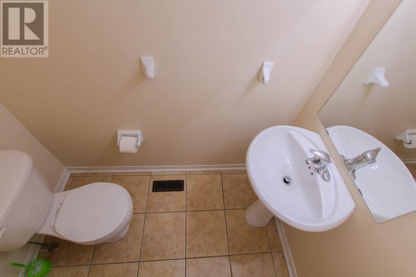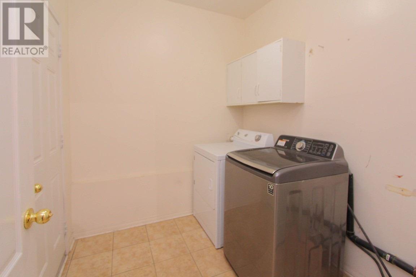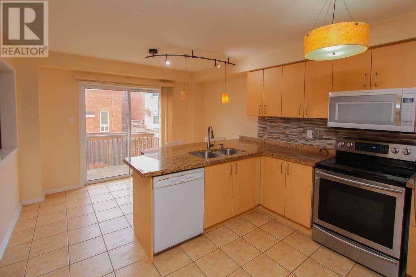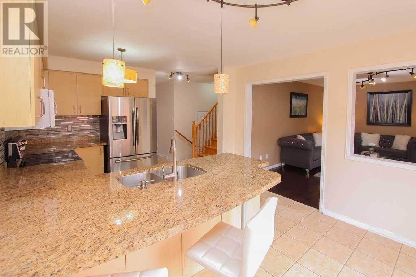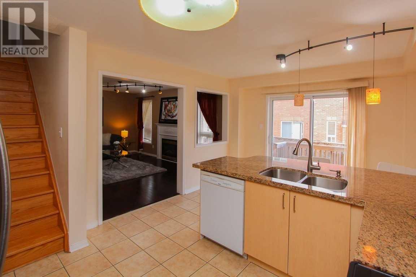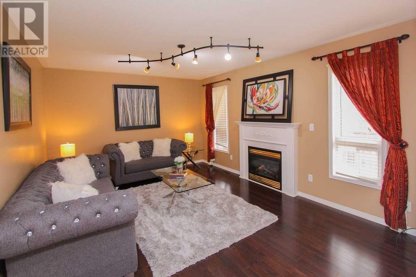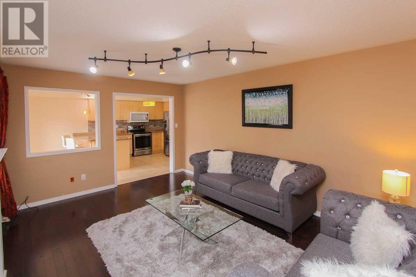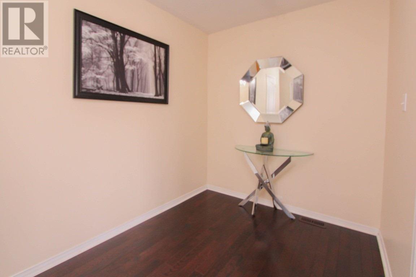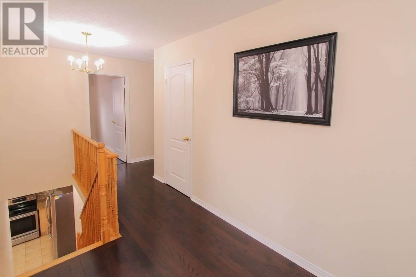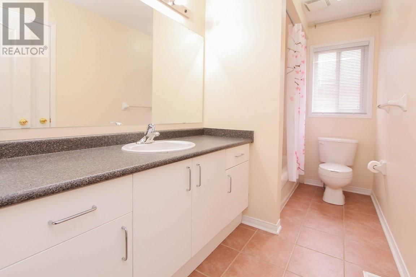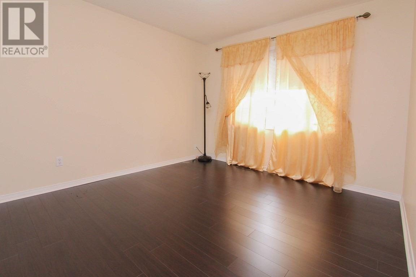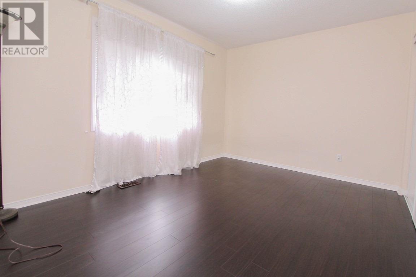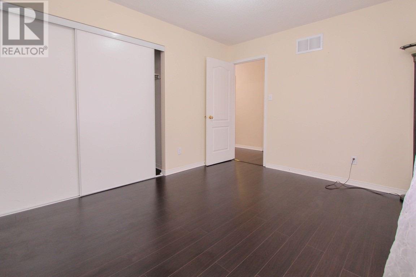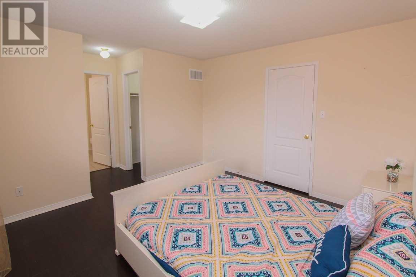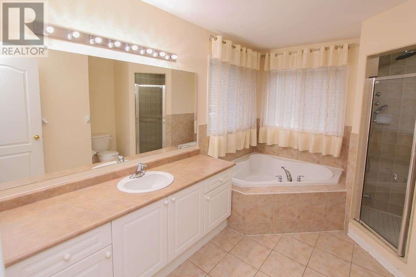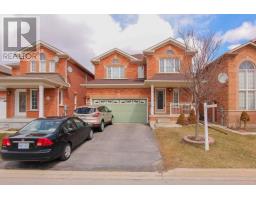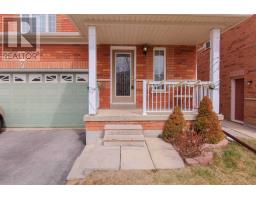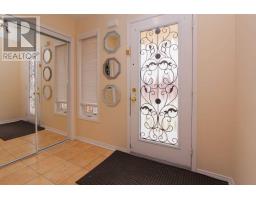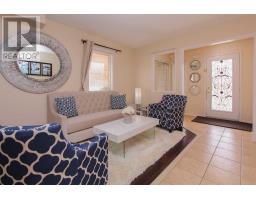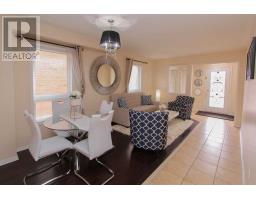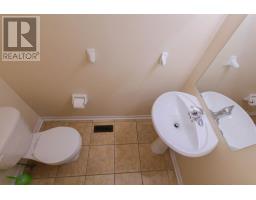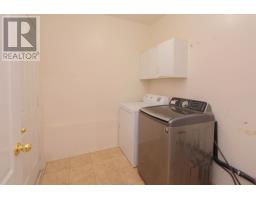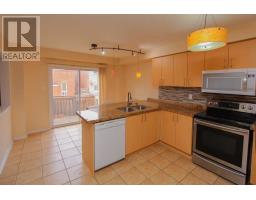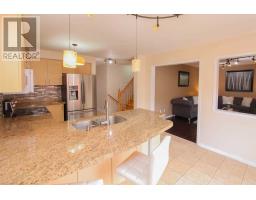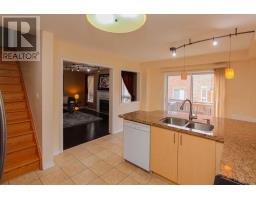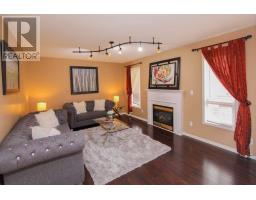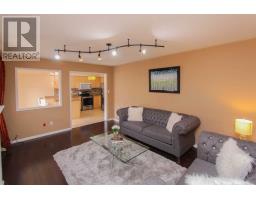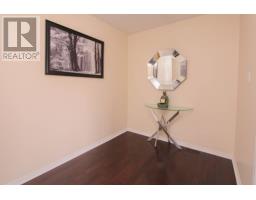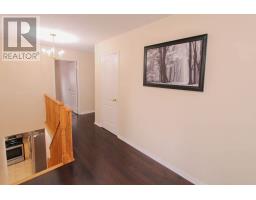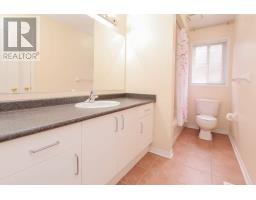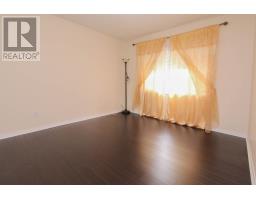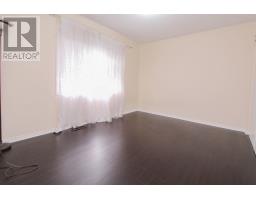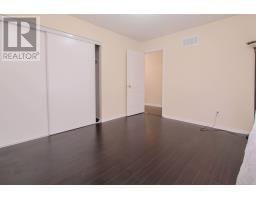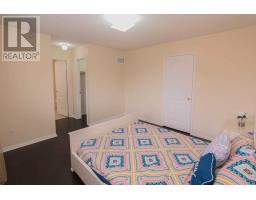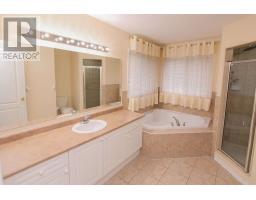6 Bedroom
4 Bathroom
Fireplace
Central Air Conditioning
Forced Air
$829,900
Attention First- Time Home Buyers Or Investors!Very Rare To Find Court Location, A Must See.This Beautiful Home Is Truly One Of A Kind! 4+2 Bdrm Detached Brick Home East Facing, Everything Professionally Done, Formal Living & Dining Room, Hardwood Floor, Bright Eat-In Kitchen Has Rich, Dark Cabinetry, Granite Countertop! No Carpet! Open To Family Room With Gas Fireplace & W/O To Deck,Convenient Main Floor Laundry, Double Garage Access From House, No Sidewalk!**** EXTRAS **** S/S Fridge, S/S Stove, D/W, Washer/Dryer, Fridge & Stove In Bsmt, All Elfs, Ac, Gdo & Remotes, Extended Granite Ct. Don't Miss Out On Seeing This Beauty, It Could Be Yours, But It Wont Last! 24 Hours Notice Is A Must, No Exceptions!! (id:25308)
Property Details
|
MLS® Number
|
W4529498 |
|
Property Type
|
Single Family |
|
Community Name
|
Fletcher's Meadow |
|
Amenities Near By
|
Park, Public Transit, Schools |
|
Parking Space Total
|
6 |
Building
|
Bathroom Total
|
4 |
|
Bedrooms Above Ground
|
4 |
|
Bedrooms Below Ground
|
2 |
|
Bedrooms Total
|
6 |
|
Basement Development
|
Finished |
|
Basement Features
|
Apartment In Basement |
|
Basement Type
|
N/a (finished) |
|
Construction Style Attachment
|
Detached |
|
Cooling Type
|
Central Air Conditioning |
|
Exterior Finish
|
Brick |
|
Fireplace Present
|
Yes |
|
Heating Fuel
|
Natural Gas |
|
Heating Type
|
Forced Air |
|
Stories Total
|
2 |
|
Type
|
House |
Parking
Land
|
Acreage
|
No |
|
Land Amenities
|
Park, Public Transit, Schools |
|
Size Irregular
|
36.09 X 82.02 Ft |
|
Size Total Text
|
36.09 X 82.02 Ft |
Rooms
| Level |
Type |
Length |
Width |
Dimensions |
|
Second Level |
Master Bedroom |
3.65 m |
3.65 m |
3.65 m x 3.65 m |
|
Second Level |
Bedroom 2 |
3.77 m |
3.06 m |
3.77 m x 3.06 m |
|
Second Level |
Bedroom 3 |
3.53 m |
3.31 m |
3.53 m x 3.31 m |
|
Second Level |
Bedroom 4 |
3.41 m |
3.04 m |
3.41 m x 3.04 m |
|
Basement |
Bedroom |
5.48 m |
2.74 m |
5.48 m x 2.74 m |
|
Basement |
Bedroom 2 |
3.04 m |
2.74 m |
3.04 m x 2.74 m |
|
Main Level |
Living Room |
5.65 m |
3.28 m |
5.65 m x 3.28 m |
|
Main Level |
Dining Room |
3.65 m |
3.28 m |
3.65 m x 3.28 m |
|
Main Level |
Family Room |
4.87 m |
4.87 m |
4.87 m x 4.87 m |
|
Main Level |
Kitchen |
3.07 m |
2.43 m |
3.07 m x 2.43 m |
|
Main Level |
Eating Area |
3.53 m |
2.43 m |
3.53 m x 2.43 m |
|
Main Level |
Laundry Room |
2.43 m |
1.82 m |
2.43 m x 1.82 m |
https://www.realtor.ca/PropertyDetails.aspx?PropertyId=20968198
