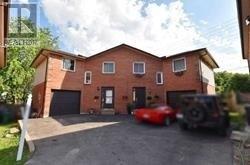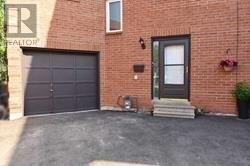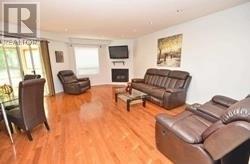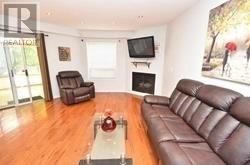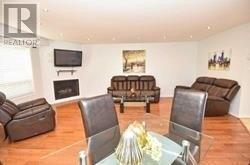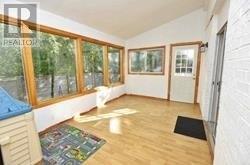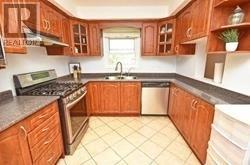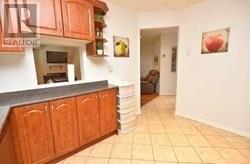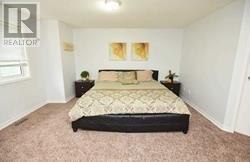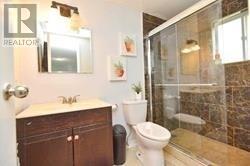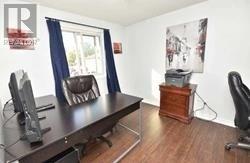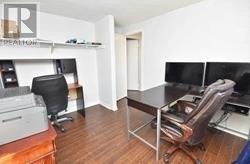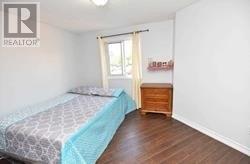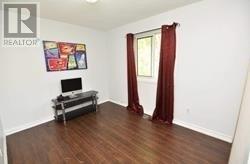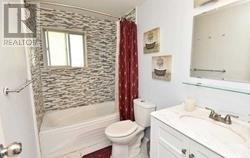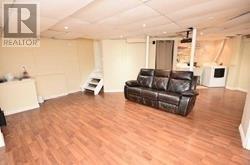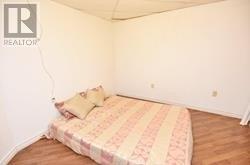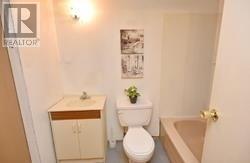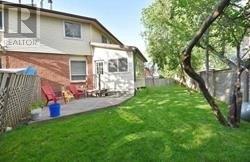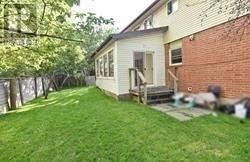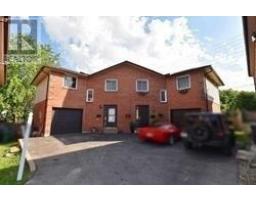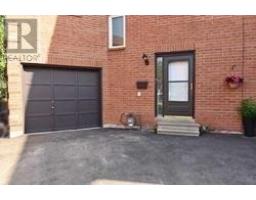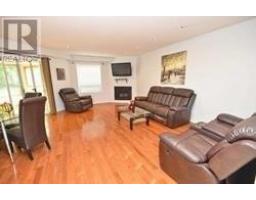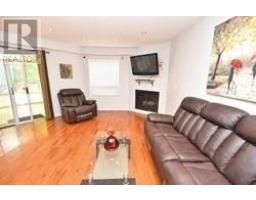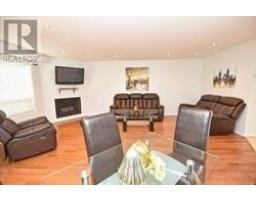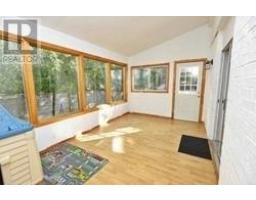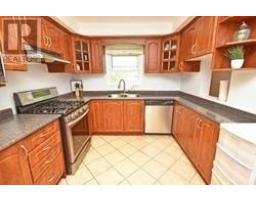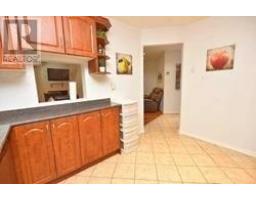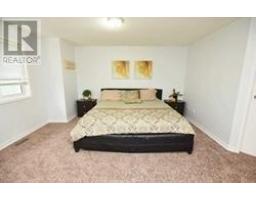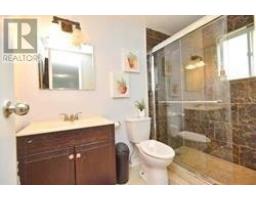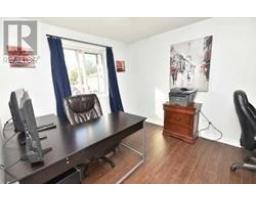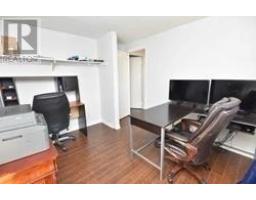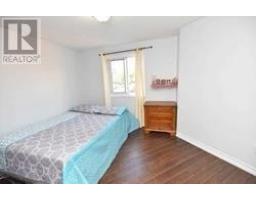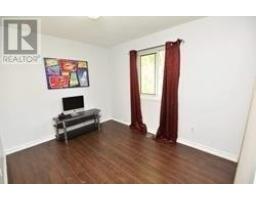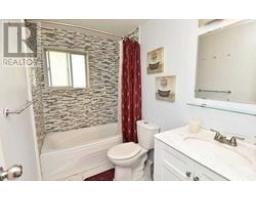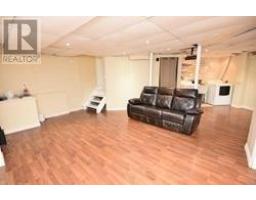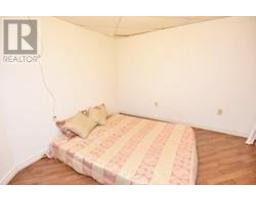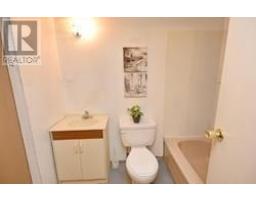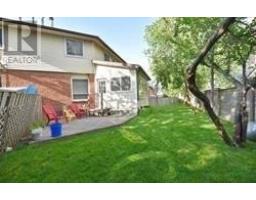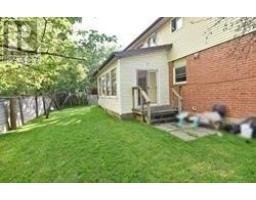7 Hetherington Pl Brampton, Ontario L6S 5M6
5 Bedroom
4 Bathroom
Fireplace
Central Air Conditioning
Forced Air
$617,999
Brightly / Renovated 4 Bdrm +1 Semi-Detached Home In A Safe & Convenient Location. Walking Distance To Bramalea City Centre & Chiguacousy Park.Mins To Major Hwys 410&427. Steps To School, Rec Centre & Transit. Attached Sunroom- Great For Entertaining. Hardwood Flr And Potlights On Main Level & Bsmt. Mst Bdrm Is Spacious W/3Pc Ensuite And W/I Closet.Parking For 2 Cars On Drive. Don't Miss Out On This One!$89.45/ Mth For Potl Maintenance Fee.**** EXTRAS **** Fridge, Stove, Washer & Dryer, B/I Dishwasher (As Is), All Elf & All Window Coverings. And Rough-In For A Kitchen In The Bsmt- Easy To Make In-Law Suite. Hot Water Tank Own. (id:25308)
Property Details
| MLS® Number | W4604800 |
| Property Type | Single Family |
| Neigbourhood | Bramalea |
| Community Name | Central Park |
| Amenities Near By | Hospital, Park, Schools |
| Parking Space Total | 3 |
Building
| Bathroom Total | 4 |
| Bedrooms Above Ground | 4 |
| Bedrooms Below Ground | 1 |
| Bedrooms Total | 5 |
| Basement Development | Finished |
| Basement Type | N/a (finished) |
| Construction Style Attachment | Semi-detached |
| Cooling Type | Central Air Conditioning |
| Exterior Finish | Aluminum Siding, Brick |
| Fireplace Present | Yes |
| Heating Fuel | Natural Gas |
| Heating Type | Forced Air |
| Stories Total | 2 |
| Type | House |
Parking
| Attached garage |
Land
| Acreage | No |
| Land Amenities | Hospital, Park, Schools |
| Size Irregular | Irregular |
| Size Total Text | Irregular |
Rooms
| Level | Type | Length | Width | Dimensions |
|---|---|---|---|---|
| Second Level | Master Bedroom | 4.4 m | 3.8 m | 4.4 m x 3.8 m |
| Second Level | Bedroom 2 | 4.2 m | 3 m | 4.2 m x 3 m |
| Second Level | Bedroom 3 | 3.3 m | 2.8 m | 3.3 m x 2.8 m |
| Second Level | Bedroom 4 | 2.8 m | 2.7 m | 2.8 m x 2.7 m |
| Basement | Recreational, Games Room | 4.2 m | 2.4 m | 4.2 m x 2.4 m |
| Basement | Bedroom 5 | |||
| Basement | Laundry Room | |||
| Main Level | Living Room | 6.1 m | 3.8 m | 6.1 m x 3.8 m |
| Main Level | Dining Room | 3.8 m | 2.2 m | 3.8 m x 2.2 m |
| Main Level | Sunroom | 4.8 m | 3 m | 4.8 m x 3 m |
| Main Level | Kitchen | 3.4 m | 3.2 m | 3.4 m x 3.2 m |
https://www.realtor.ca/PropertyDetails.aspx?PropertyId=21234366
Interested?
Contact us for more information
