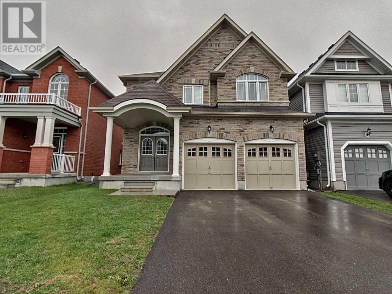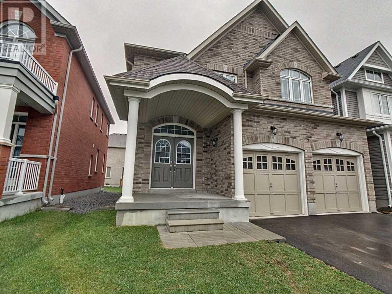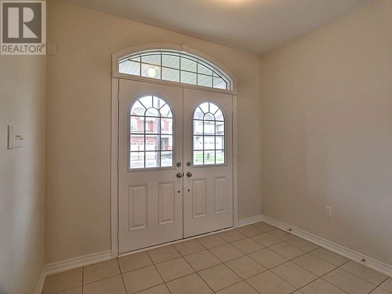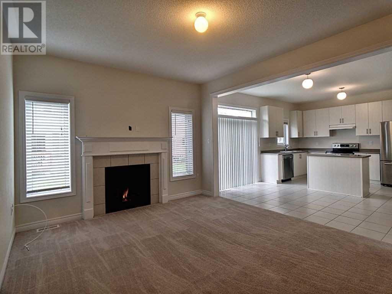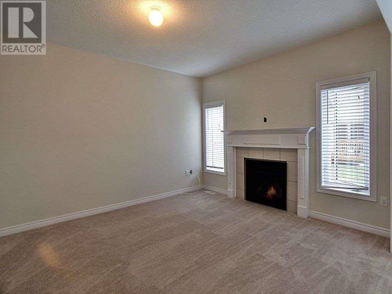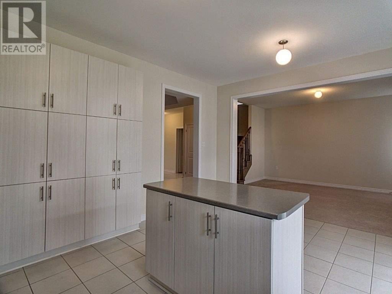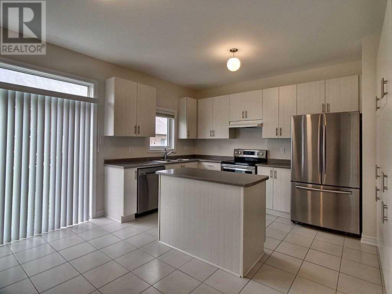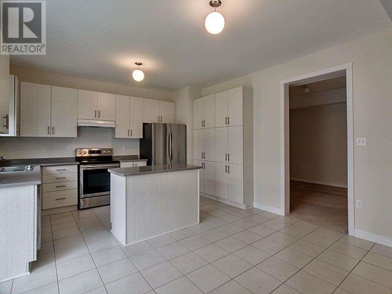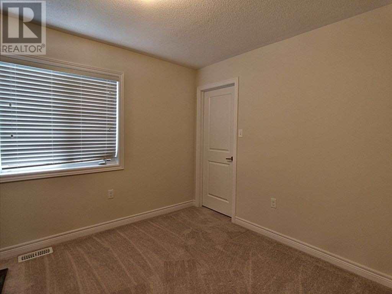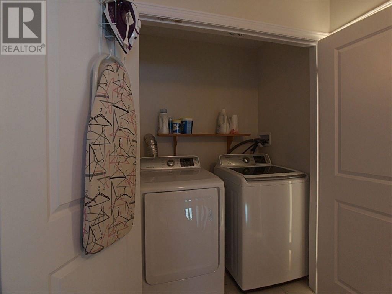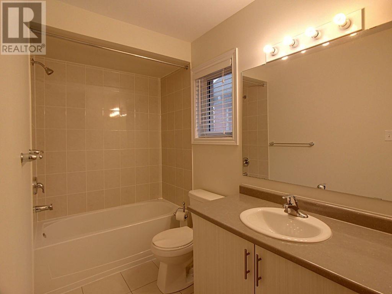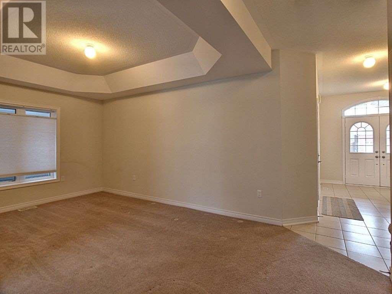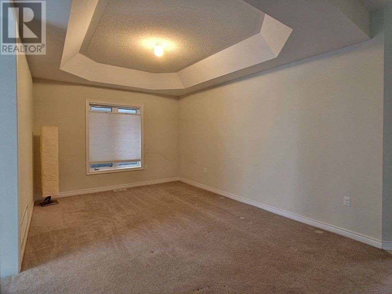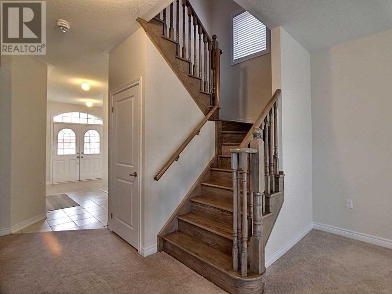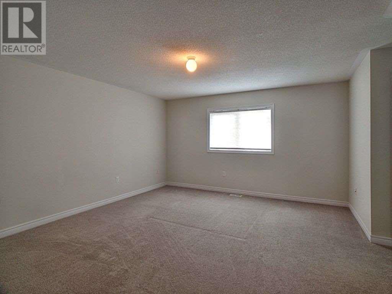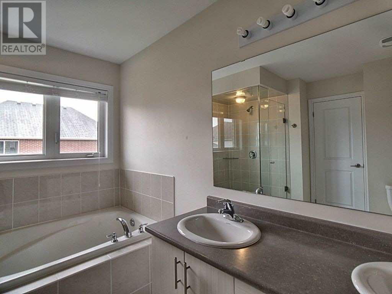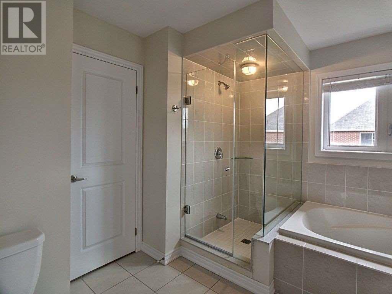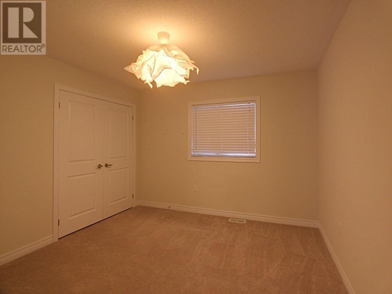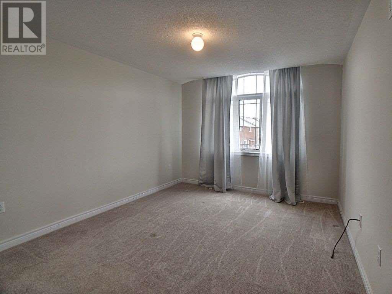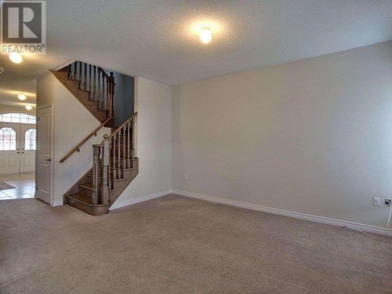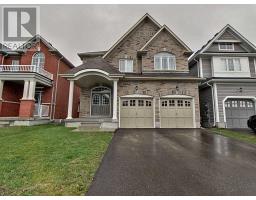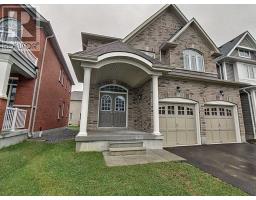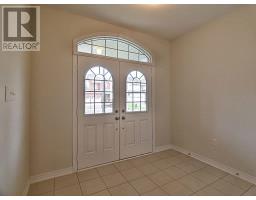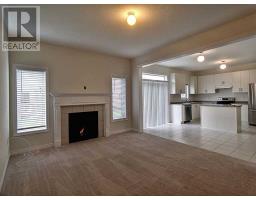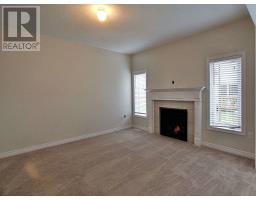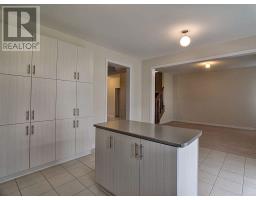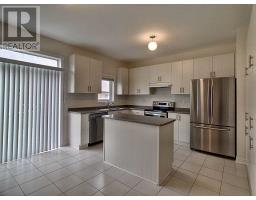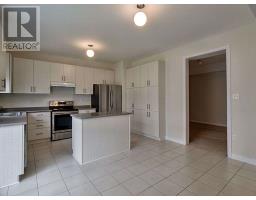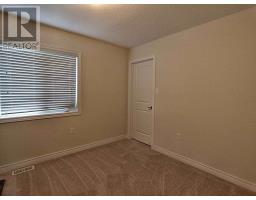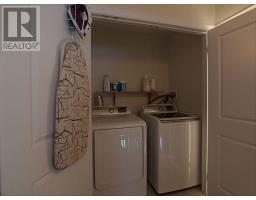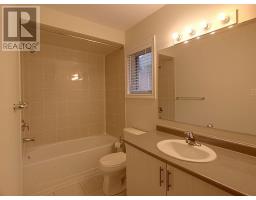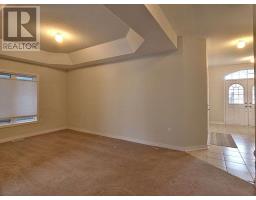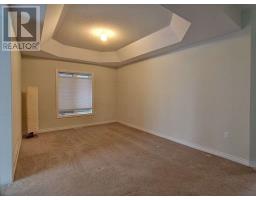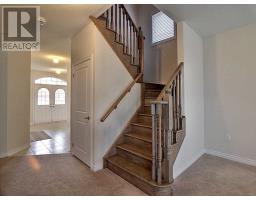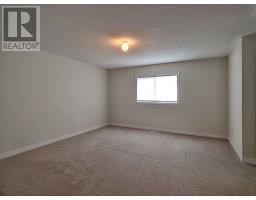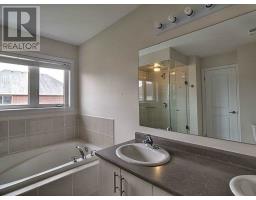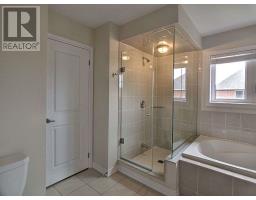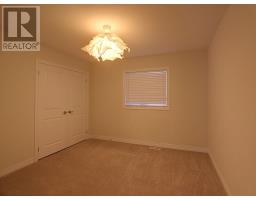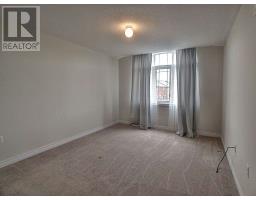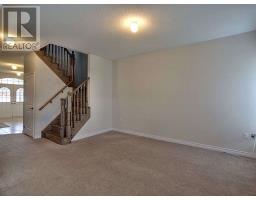4 Bedroom
3 Bathroom
Fireplace
Central Air Conditioning
Forced Air
$729,999
Beautiful Fully Detached Home, 9' Ceiling, 4 Bdrm, Close To 404, In Simcoe Landing On Quiet Street, Close To Ps, All Amenities, Go Transit. Bright Kitchen W/ Eating Area, Walk-Out To Bkyd, Open To Living Rm, With Gas F/P. Sep. Dining Rm, With Coffered Ceiling. Spacious Entrance W/ Garage Entry. Master W/I Closets, Ensuite W/ Glass Shower, 2nd Flr Laundry. Extras: S/S Appliances, Washer/Dryer, Wood Stairs, Light Fixtures, Window Coverings, A/C. (id:25308)
Property Details
|
MLS® Number
|
N4516380 |
|
Property Type
|
Single Family |
|
Neigbourhood
|
Keswick |
|
Community Name
|
Keswick South |
|
Parking Space Total
|
6 |
Building
|
Bathroom Total
|
3 |
|
Bedrooms Above Ground
|
4 |
|
Bedrooms Total
|
4 |
|
Basement Development
|
Unfinished |
|
Basement Type
|
N/a (unfinished) |
|
Construction Style Attachment
|
Detached |
|
Cooling Type
|
Central Air Conditioning |
|
Exterior Finish
|
Brick |
|
Fireplace Present
|
Yes |
|
Heating Fuel
|
Natural Gas |
|
Heating Type
|
Forced Air |
|
Stories Total
|
2 |
|
Type
|
House |
Parking
Land
|
Acreage
|
No |
|
Size Irregular
|
36.09 X 91.86 Ft |
|
Size Total Text
|
36.09 X 91.86 Ft |
Rooms
| Level |
Type |
Length |
Width |
Dimensions |
|
Second Level |
Master Bedroom |
4.57 m |
4.34 m |
4.57 m x 4.34 m |
|
Second Level |
Bedroom 2 |
3.35 m |
3.35 m |
3.35 m x 3.35 m |
|
Second Level |
Bedroom 3 |
3.96 m |
3.35 m |
3.96 m x 3.35 m |
|
Second Level |
Bedroom 4 |
3.45 m |
3.05 m |
3.45 m x 3.05 m |
|
Second Level |
Laundry Room |
1.52 m |
0.91 m |
1.52 m x 0.91 m |
|
Main Level |
Dining Room |
4.42 m |
3.35 m |
4.42 m x 3.35 m |
|
Main Level |
Kitchen |
4.11 m |
2.44 m |
4.11 m x 2.44 m |
|
Main Level |
Living Room |
4.57 m |
3.51 m |
4.57 m x 3.51 m |
|
Main Level |
Other |
4.11 m |
2.44 m |
4.11 m x 2.44 m |
https://purplebricks.ca/on/toronto-york-region-durham/georgina/home-for-sale/hab-7-greco-avenue-849408
