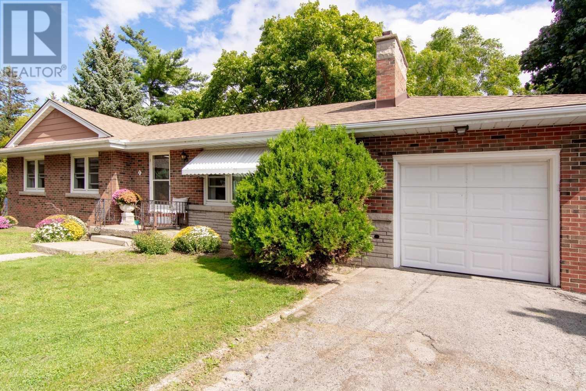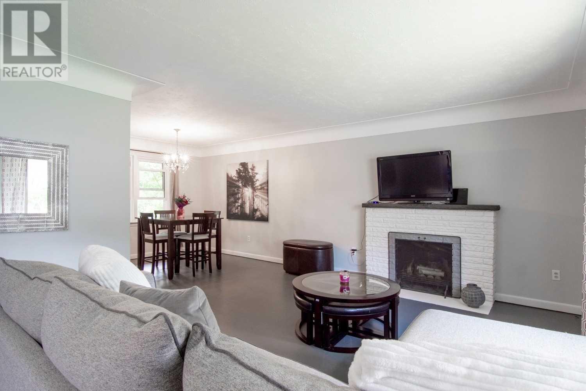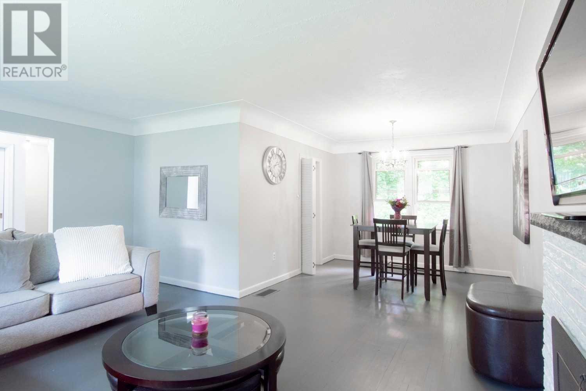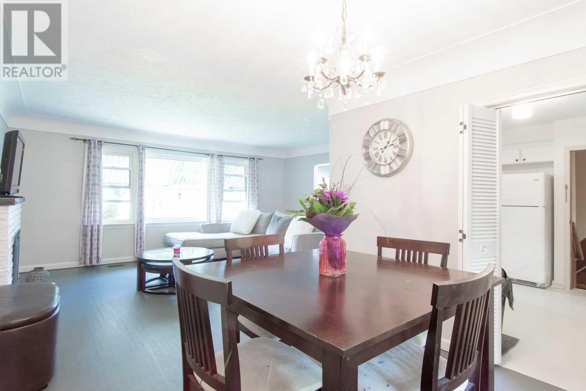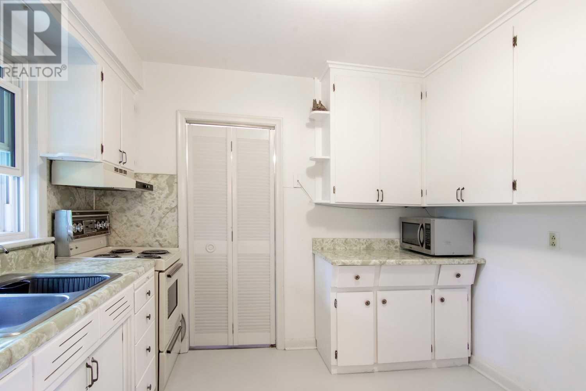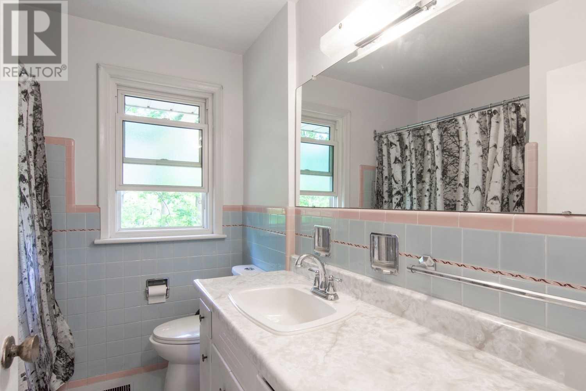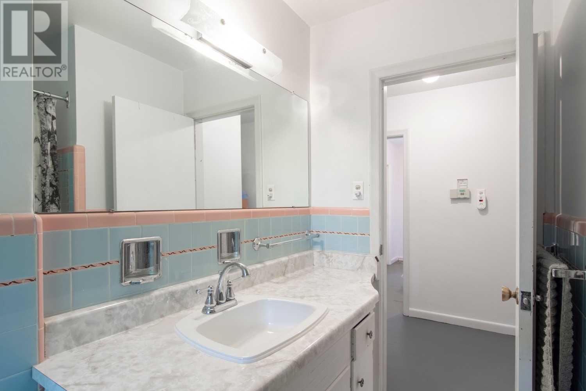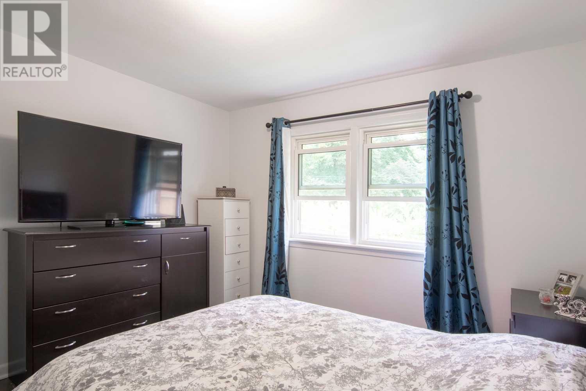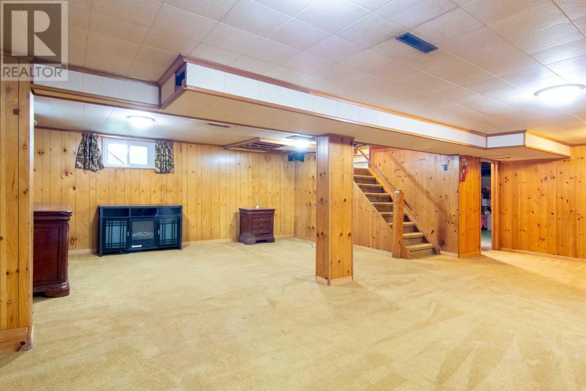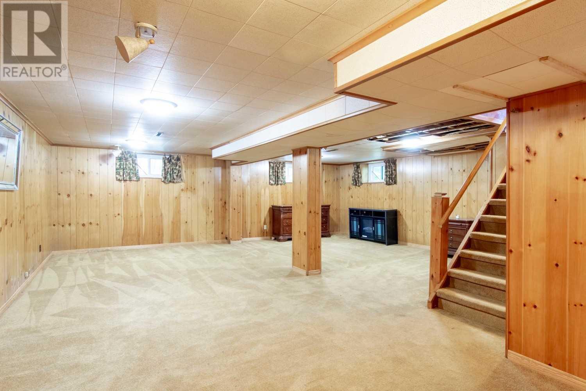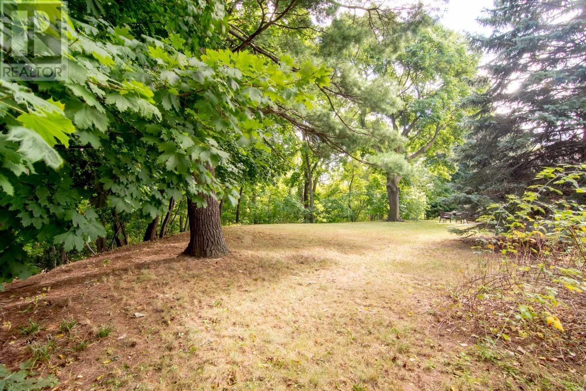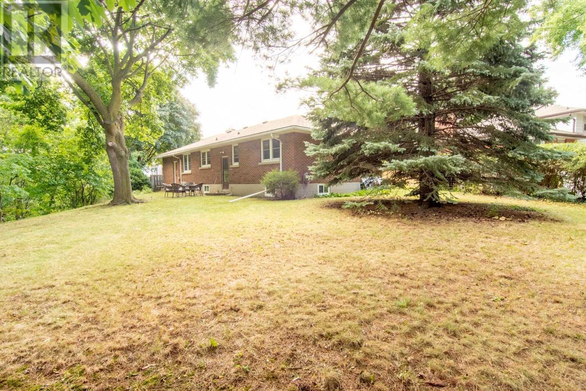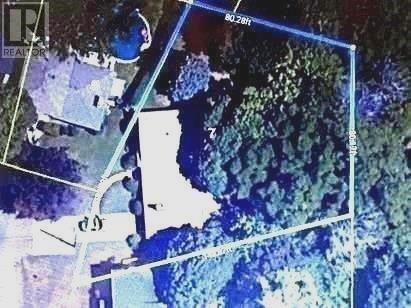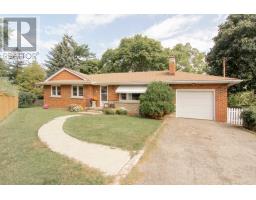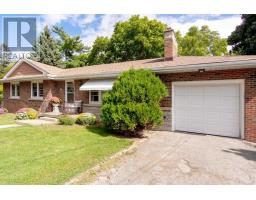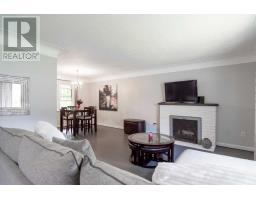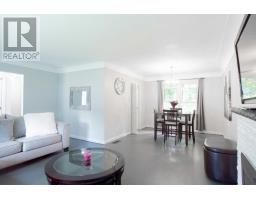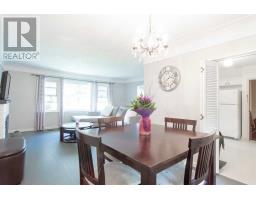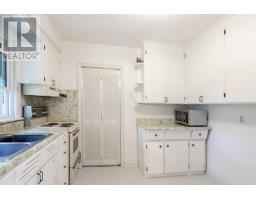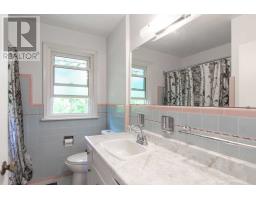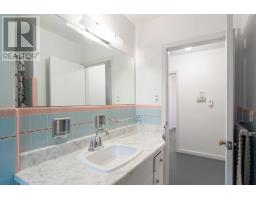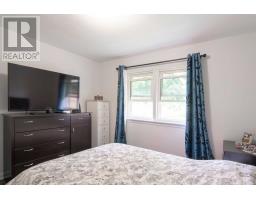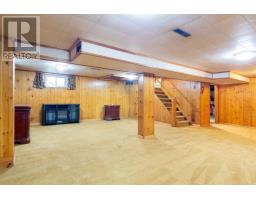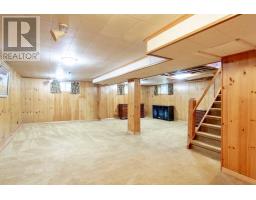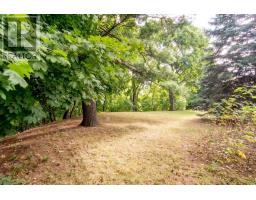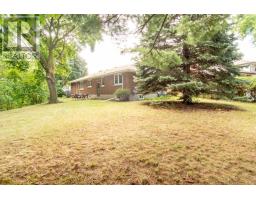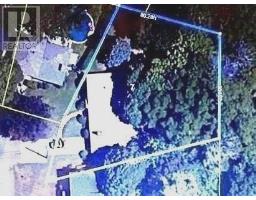3 Bedroom
1 Bathroom
Bungalow
Fireplace
Central Air Conditioning
Forced Air
$599,999
This Rare Beautiful Bungalow On An Over-Sized Ravine Lot. With Over 12,000 Sq.Ft Of Land, With Lush Trees And Total Privacy. This Brick And Stone 3 Bedroom Home Has Been Well Maintained, With Hardwood Floors, A Large Family Room With Wood Burning Fireplace, Separate Dining Room, Large Windows For Natural Light And Great Views!! The Ll Basement Rec Room, With Laundry, Cold Cellar, Shower Can Easily Be Made Into An In-Law Suite Or Rental, Sep-Entrance.**** EXTRAS **** Located Near Schools, Shops And Restaurants . Easy Access To Redhill Valley Prkwy And The Qew. (id:25308)
Property Details
|
MLS® Number
|
X4589495 |
|
Property Type
|
Single Family |
|
Neigbourhood
|
Stoney Creek |
|
Community Name
|
Stoney Creek |
|
Features
|
Cul-de-sac, Wooded Area, Ravine |
|
Parking Space Total
|
4 |
|
View Type
|
View |
Building
|
Bathroom Total
|
1 |
|
Bedrooms Above Ground
|
3 |
|
Bedrooms Total
|
3 |
|
Architectural Style
|
Bungalow |
|
Basement Development
|
Partially Finished |
|
Basement Type
|
Full (partially Finished) |
|
Construction Style Attachment
|
Detached |
|
Cooling Type
|
Central Air Conditioning |
|
Exterior Finish
|
Brick, Stone |
|
Fireplace Present
|
Yes |
|
Heating Fuel
|
Natural Gas |
|
Heating Type
|
Forced Air |
|
Stories Total
|
1 |
|
Type
|
House |
Parking
Land
|
Acreage
|
No |
|
Size Irregular
|
50 X 143.74 Ft ; Pie Shaped Lot |
|
Size Total Text
|
50 X 143.74 Ft ; Pie Shaped Lot |
Rooms
| Level |
Type |
Length |
Width |
Dimensions |
|
Basement |
Recreational, Games Room |
8.23 m |
7.19 m |
8.23 m x 7.19 m |
|
Basement |
Cold Room |
1.93 m |
3.2 m |
1.93 m x 3.2 m |
|
Basement |
Laundry Room |
6.1 m |
4.06 m |
6.1 m x 4.06 m |
|
Main Level |
Kitchen |
3.66 m |
3.05 m |
3.66 m x 3.05 m |
|
Main Level |
Dining Room |
3.12 m |
3.3 m |
3.12 m x 3.3 m |
|
Main Level |
Family Room |
5.23 m |
3.73 m |
5.23 m x 3.73 m |
|
Main Level |
Master Bedroom |
3.45 m |
3.4 m |
3.45 m x 3.4 m |
|
Main Level |
Bedroom 2 |
3.15 m |
3.15 m |
3.15 m x 3.15 m |
|
Main Level |
Bedroom 3 |
3.35 m |
3.05 m |
3.35 m x 3.05 m |
|
Main Level |
Foyer |
1.57 m |
1.14 m |
1.57 m x 1.14 m |
|
Main Level |
Bathroom |
2.34 m |
2.03 m |
2.34 m x 2.03 m |
Utilities
|
Natural Gas
|
Installed |
|
Electricity
|
Installed |
|
Cable
|
Available |
https://www.realtor.ca/PropertyDetails.aspx?PropertyId=21178830

