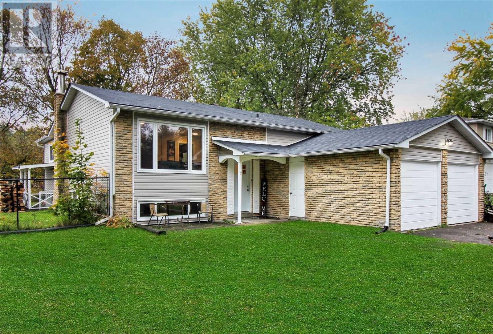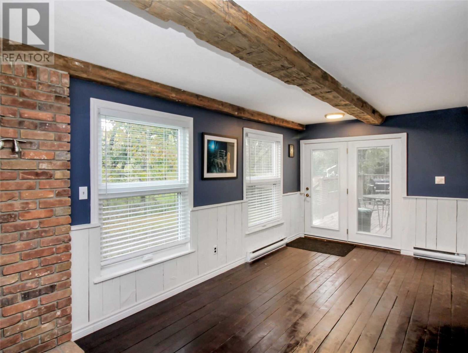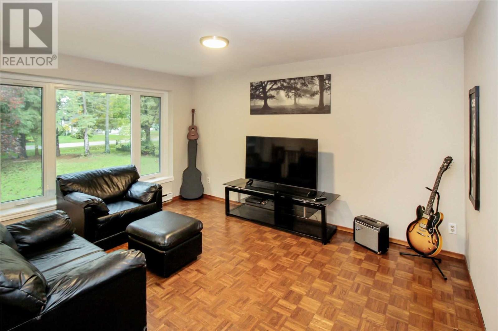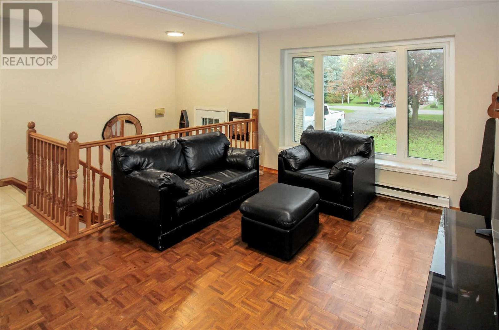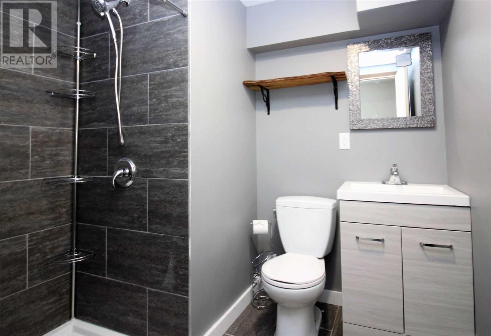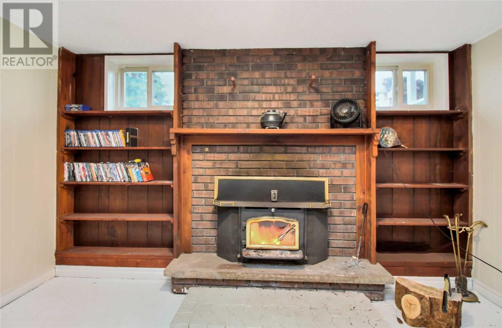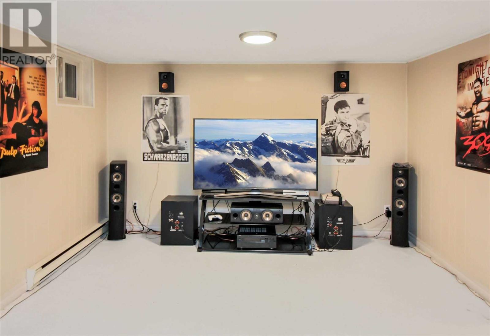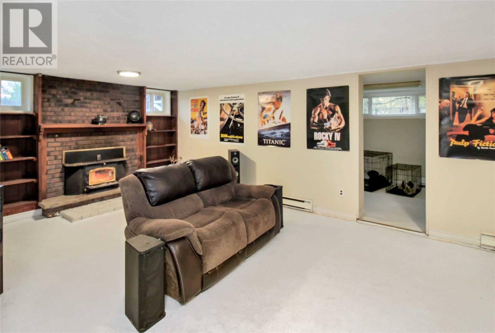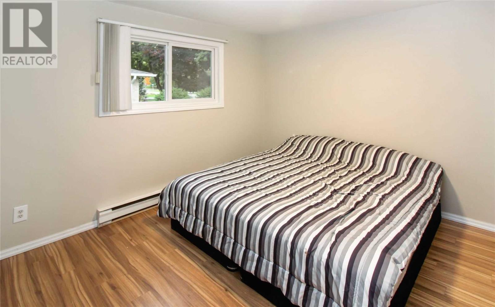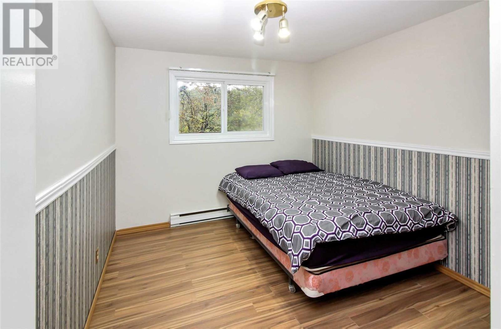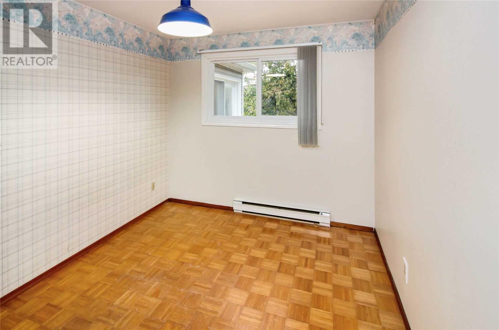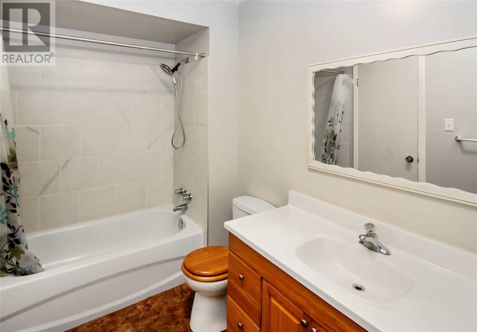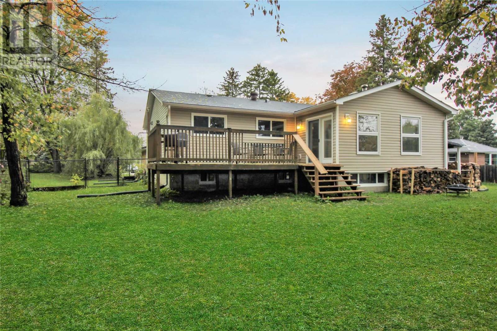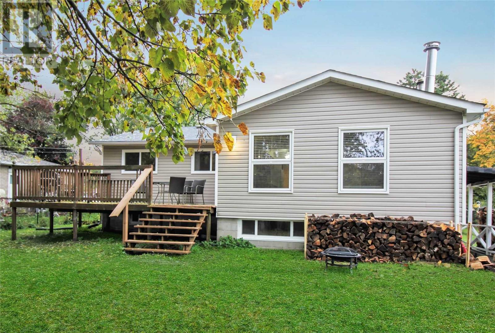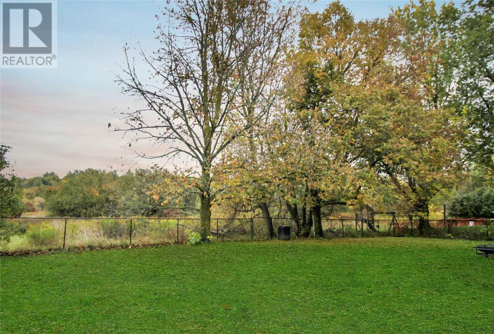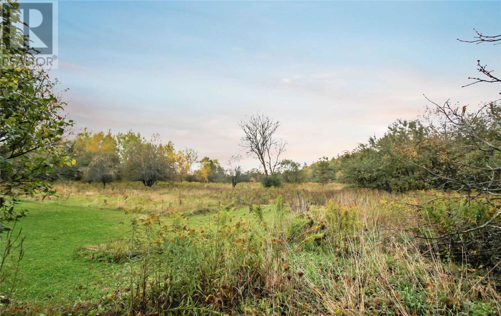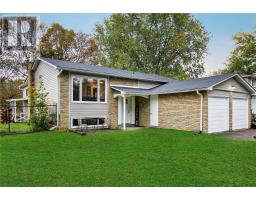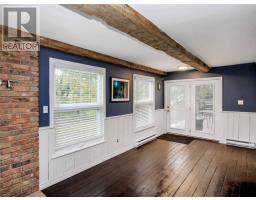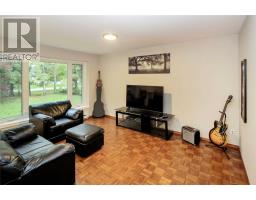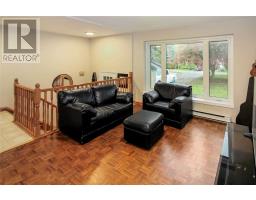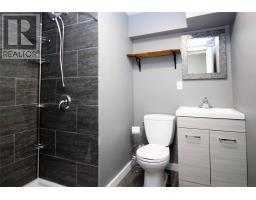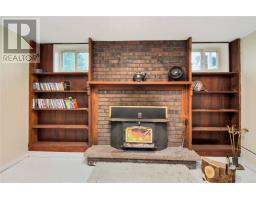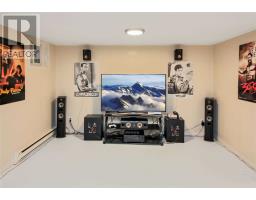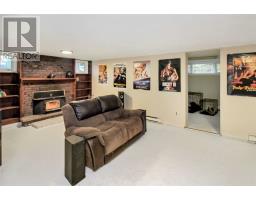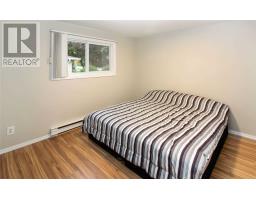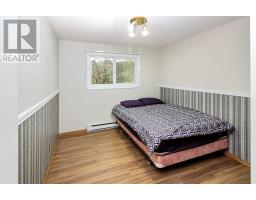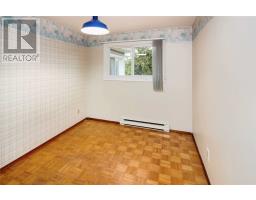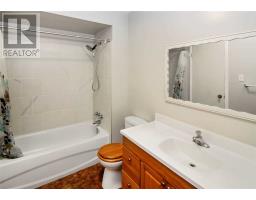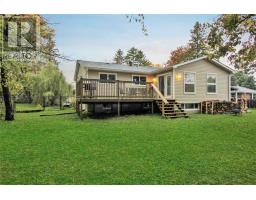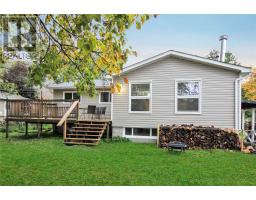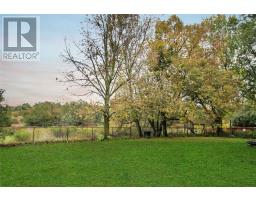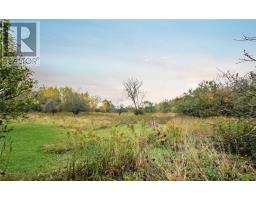4 Bedroom
2 Bathroom
Raised Bungalow
Fireplace
Baseboard Heaters
$624,900
Sought After Hockley Village 3+1 Bedroom,2 Bath Raised Bungalow Situated On Just Over 1/3 Acre (96'X160') Fenced Lot With No Neighbours Behind!Perfect For A Full Time Residence Or 4-Season Vacation Home.Finished Basement With Separate Walk-Up Is Easily Converted To An Inlaw Suite/Apt Or Separate Living Space For The Teens.Efficient Wood Fireplace Reduces Winter Heating Costs.Minutes To Hockley Resort,Hockley Nature Reserve,Adamo Winery & Orangeville Shopping.**** EXTRAS **** Easy Commute To The Gta. Incl; Fridge,Stove,Microwave,Washer,Dryer,All Window Coverings,All Elec Light Fixtures,Water Softener, Water Uv Filtration System.Septic Pump'19,Roof Shingles'17,Windows & Siding'13,Updated Lower Level 3-Pc Bath'19. (id:25308)
Property Details
|
MLS® Number
|
N4611006 |
|
Property Type
|
Single Family |
|
Community Name
|
Hockley |
|
Amenities Near By
|
Park, Ski Area |
|
Features
|
Level Lot |
|
Parking Space Total
|
10 |
Building
|
Bathroom Total
|
2 |
|
Bedrooms Above Ground
|
3 |
|
Bedrooms Below Ground
|
1 |
|
Bedrooms Total
|
4 |
|
Architectural Style
|
Raised Bungalow |
|
Basement Development
|
Finished |
|
Basement Features
|
Walk-up |
|
Basement Type
|
N/a (finished) |
|
Construction Style Attachment
|
Detached |
|
Exterior Finish
|
Brick, Vinyl |
|
Fireplace Present
|
Yes |
|
Heating Fuel
|
Electric |
|
Heating Type
|
Baseboard Heaters |
|
Stories Total
|
1 |
|
Type
|
House |
Parking
Land
|
Acreage
|
No |
|
Land Amenities
|
Park, Ski Area |
|
Size Irregular
|
96 X 160 Ft |
|
Size Total Text
|
96 X 160 Ft |
Rooms
| Level |
Type |
Length |
Width |
Dimensions |
|
Lower Level |
Bedroom 4 |
3.88 m |
3.35 m |
3.88 m x 3.35 m |
|
Lower Level |
Recreational, Games Room |
7.2 m |
3.85 m |
7.2 m x 3.85 m |
|
Lower Level |
Sitting Room |
5.7 m |
2.8 m |
5.7 m x 2.8 m |
|
Lower Level |
Utility Room |
7.35 m |
3.45 m |
7.35 m x 3.45 m |
|
Lower Level |
Other |
3.55 m |
2.5 m |
3.55 m x 2.5 m |
|
Main Level |
Kitchen |
3.9 m |
2.35 m |
3.9 m x 2.35 m |
|
Main Level |
Dining Room |
3.75 m |
3.55 m |
3.75 m x 3.55 m |
|
Main Level |
Living Room |
3.67 m |
4.38 m |
3.67 m x 4.38 m |
|
Main Level |
Family Room |
5.95 m |
2.95 m |
5.95 m x 2.95 m |
|
Main Level |
Master Bedroom |
4 m |
3.5 m |
4 m x 3.5 m |
|
Main Level |
Bedroom 2 |
3.75 m |
2.8 m |
3.75 m x 2.8 m |
|
Main Level |
Bedroom 3 |
3.75 m |
3.1 m |
3.75 m x 3.1 m |
Utilities
https://www.realtor.ca/PropertyDetails.aspx?PropertyId=21256113
