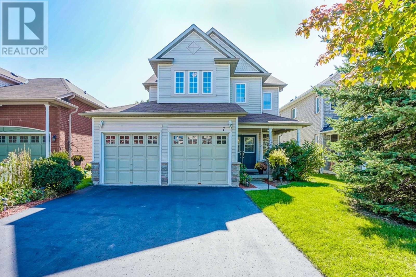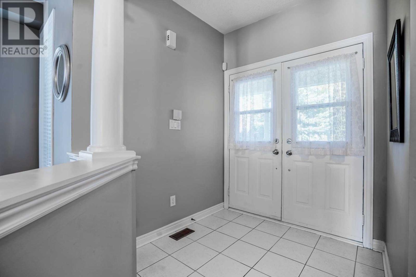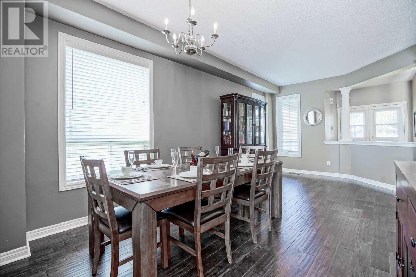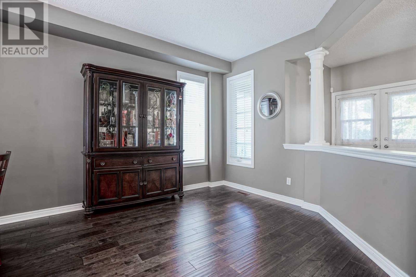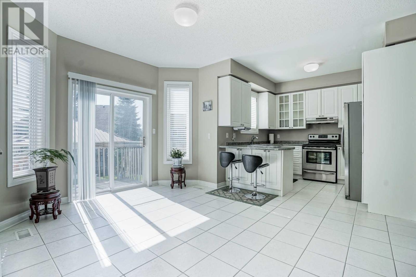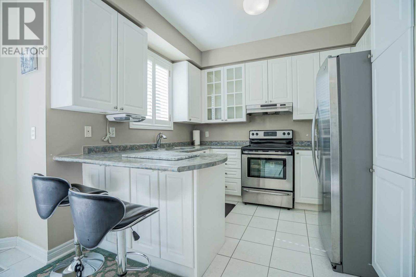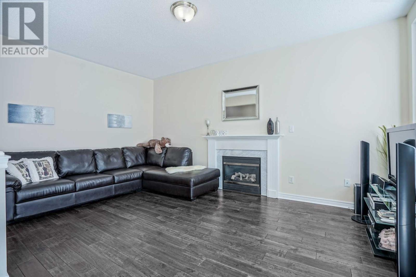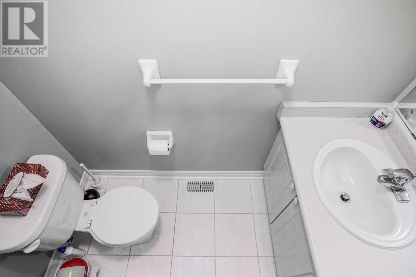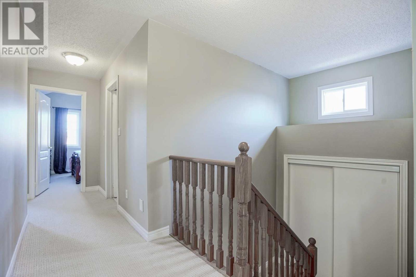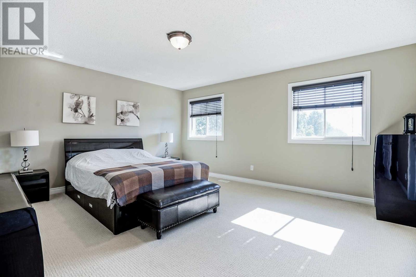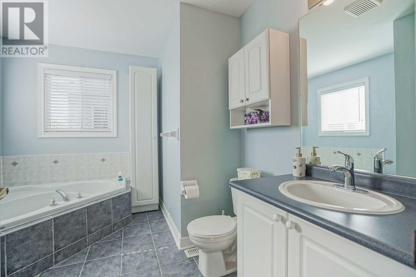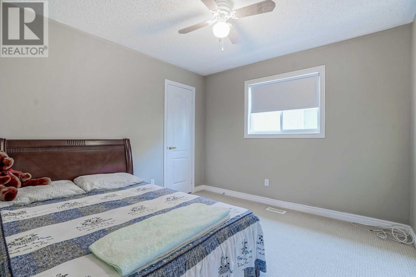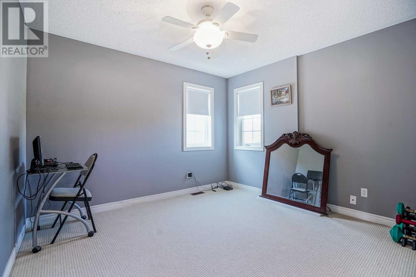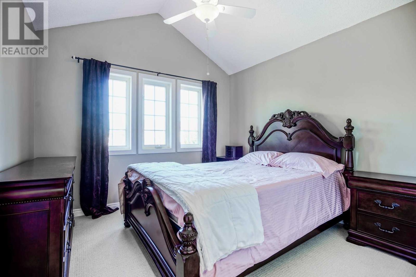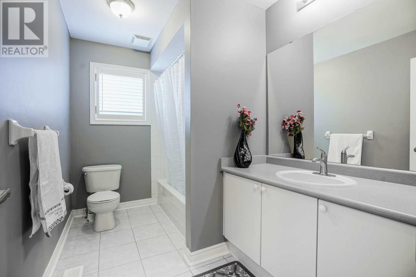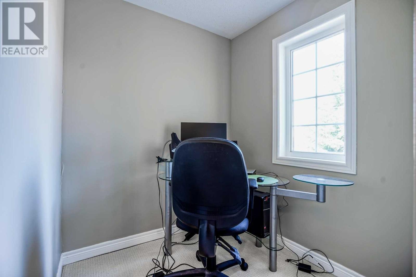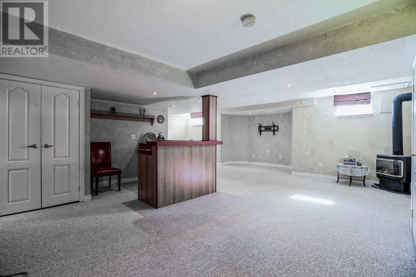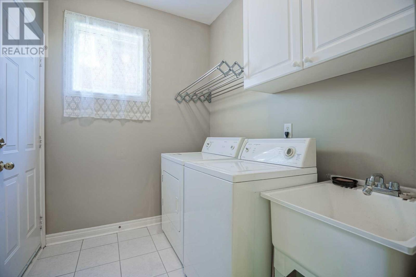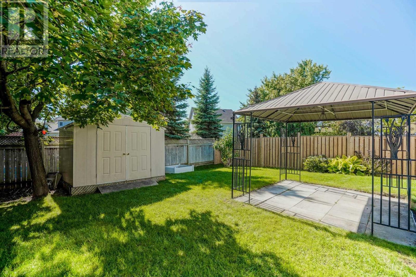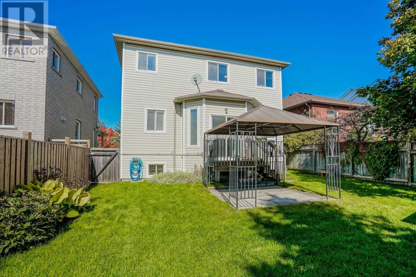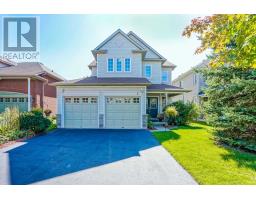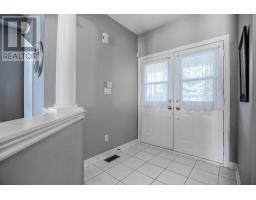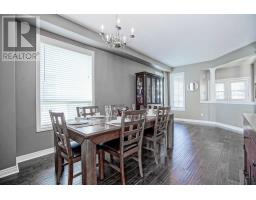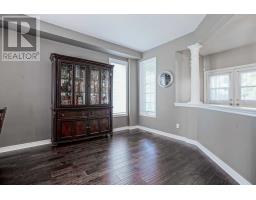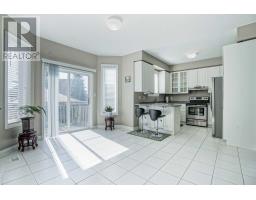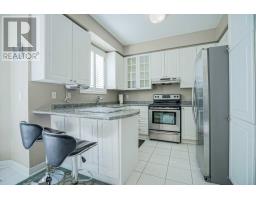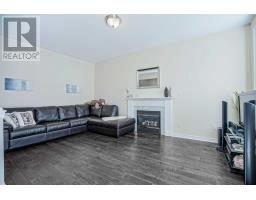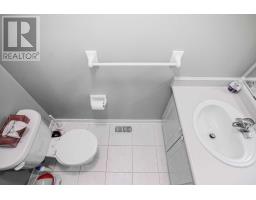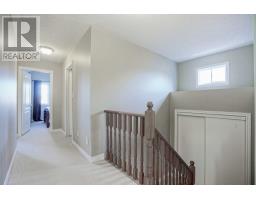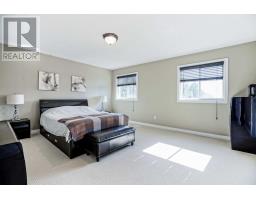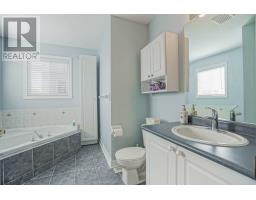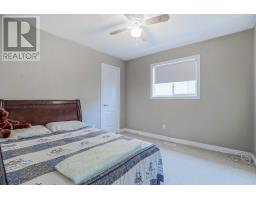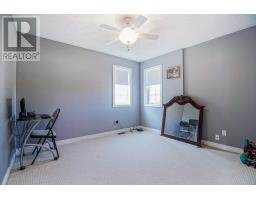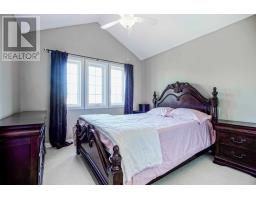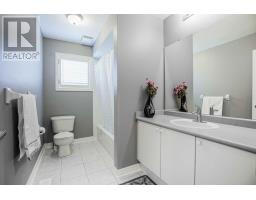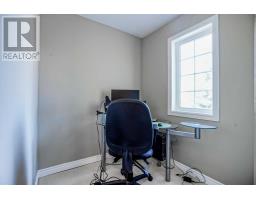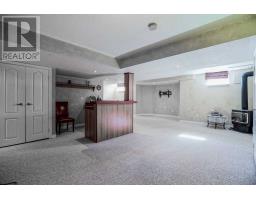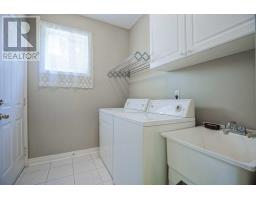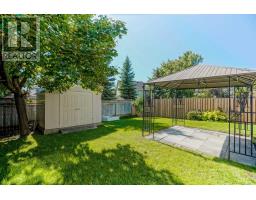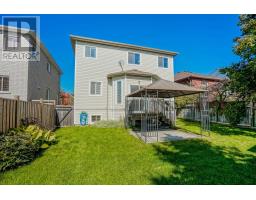7 Cody Ave Whitby, Ontario L1M 1K8
4 Bedroom
3 Bathroom
Central Air Conditioning
Forced Air
$748,000
Gorgeous Recently Renovated Detached Brooklin Home With 2 Car Garage Access. Main Floor Offers 9 Ft Ceilings W/An Open Concept Layout, Eat-In Kitchen,B/Fast Bar, S/S Appliances, Hardwood Floors ('15) & W/Out To Yard. Entertain In Your Finished Basement With Pot Lights, Wet Bar & Gas Fireplace. 2nd Floor Is Freshly Painted W/Newer Carpets, 4 Lrg Bedrooms & Office. Master Has Huge W/In Closet And 4Pc Ensuite. Newly Painted ('19) Deck. No Sidewalks!**** EXTRAS **** Stainless Steel (Stove, Rangehood, Dishwasher, Fridge.) Washer, Dryer, All Elf's, Window Coverings. (id:25308)
Property Details
| MLS® Number | E4607777 |
| Property Type | Single Family |
| Neigbourhood | Brooklin |
| Community Name | Brooklin |
| Parking Space Total | 6 |
Building
| Bathroom Total | 3 |
| Bedrooms Above Ground | 4 |
| Bedrooms Total | 4 |
| Basement Development | Finished |
| Basement Type | N/a (finished) |
| Construction Style Attachment | Detached |
| Cooling Type | Central Air Conditioning |
| Exterior Finish | Stone, Vinyl |
| Heating Fuel | Natural Gas |
| Heating Type | Forced Air |
| Stories Total | 2 |
| Type | House |
Parking
| Attached garage |
Land
| Acreage | No |
| Size Irregular | 40.02 X 114.83 Ft |
| Size Total Text | 40.02 X 114.83 Ft |
Rooms
| Level | Type | Length | Width | Dimensions |
|---|---|---|---|---|
| Second Level | Master Bedroom | 4.81 m | 4.14 m | 4.81 m x 4.14 m |
| Second Level | Bedroom 2 | 3.04 m | 3.04 m | 3.04 m x 3.04 m |
| Second Level | Bedroom 3 | 3.04 m | 3.35 m | 3.04 m x 3.35 m |
| Second Level | Bedroom 4 | 3.04 m | 3.23 m | 3.04 m x 3.23 m |
| Basement | Recreational, Games Room | |||
| Main Level | Kitchen | 2.74 m | 3.04 m | 2.74 m x 3.04 m |
| Main Level | Living Room | 3.35 m | 6.09 m | 3.35 m x 6.09 m |
| Main Level | Dining Room | 3.35 m | 6.09 m | 3.35 m x 6.09 m |
| Main Level | Family Room | 5.36 m | 3.35 m | 5.36 m x 3.35 m |
| Main Level | Eating Area | 3.04 m | 4.26 m | 3.04 m x 4.26 m |
https://www.realtor.ca/PropertyDetails.aspx?PropertyId=21244321
Interested?
Contact us for more information
