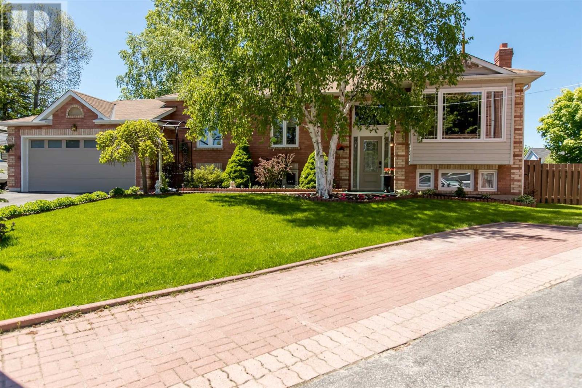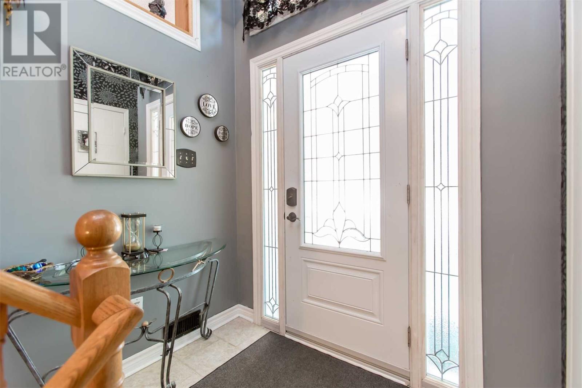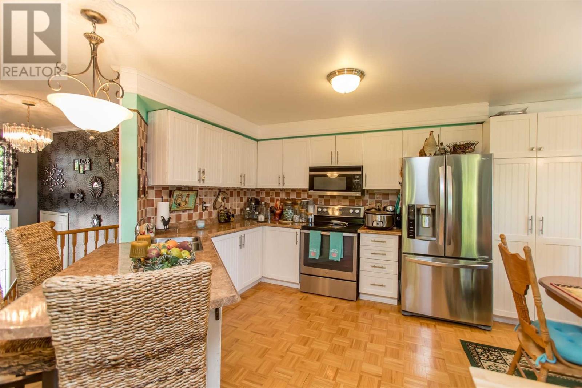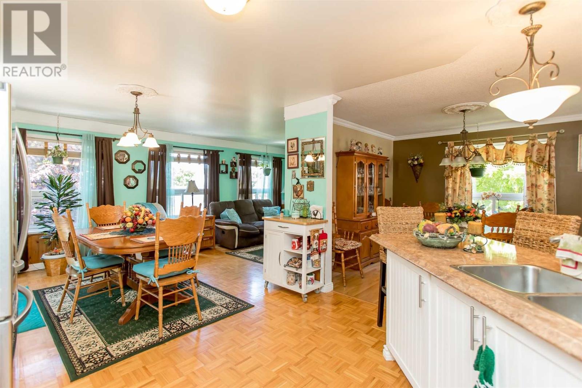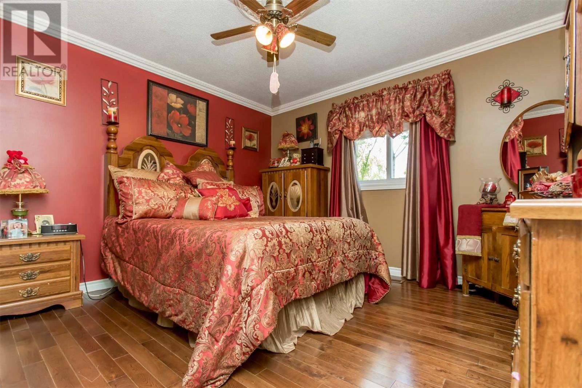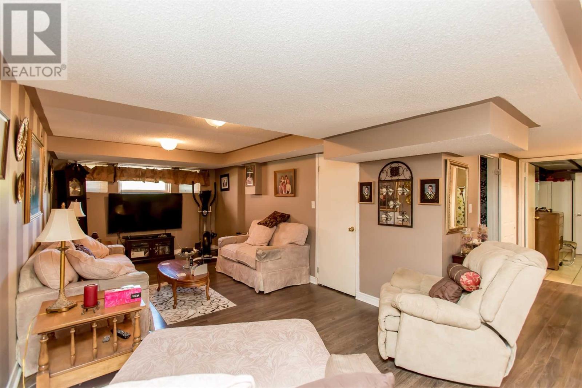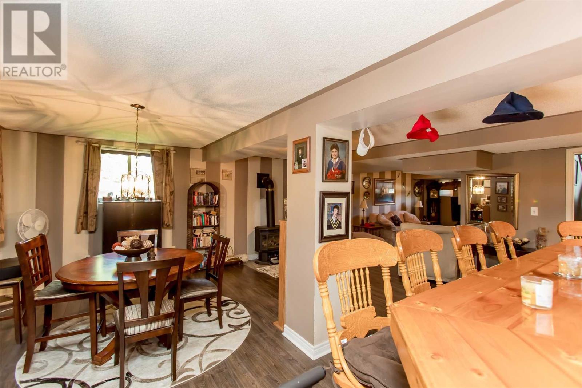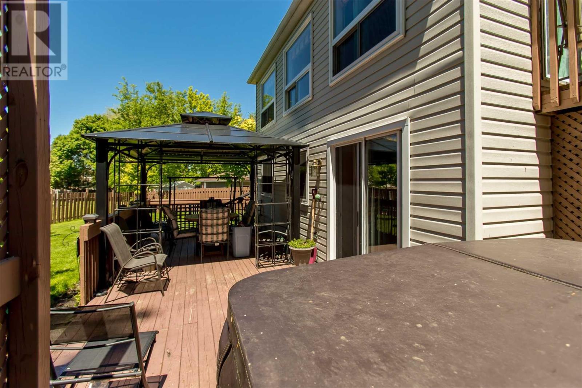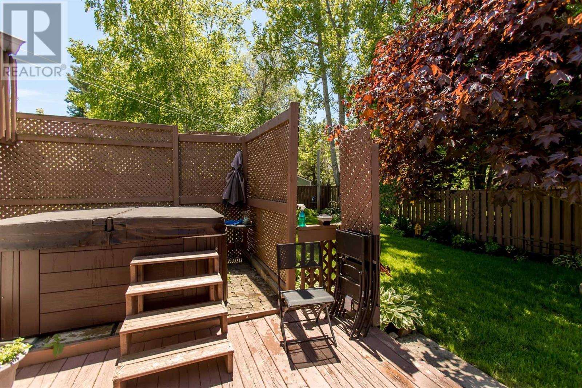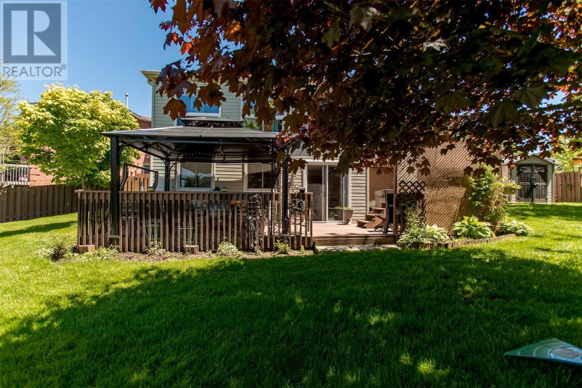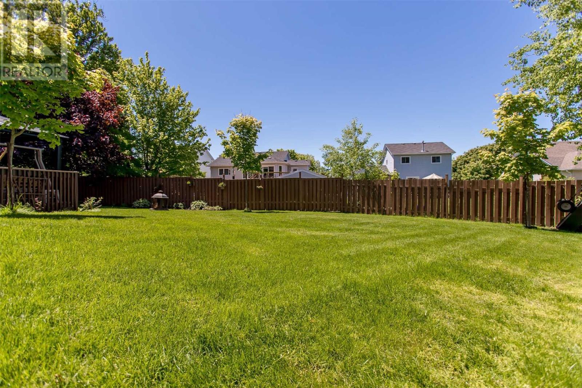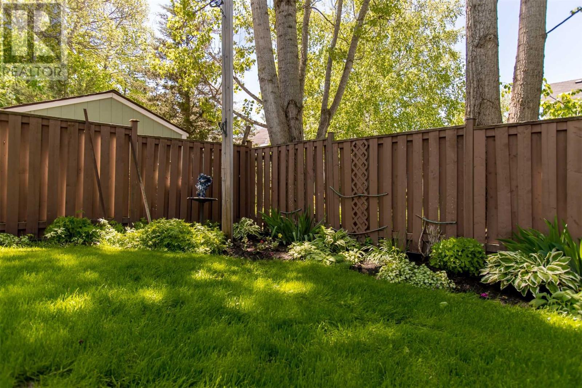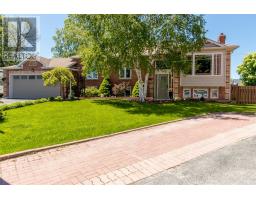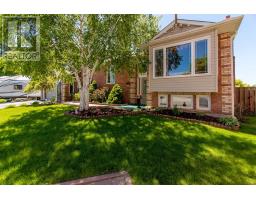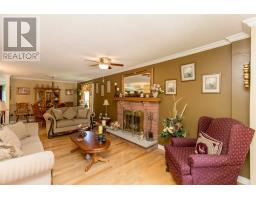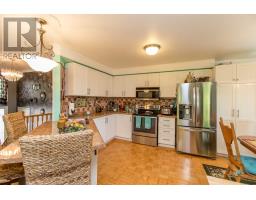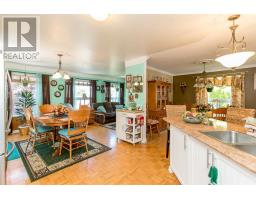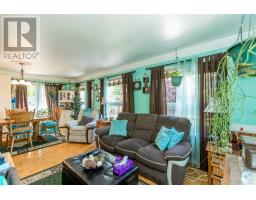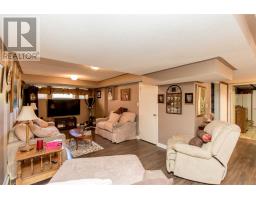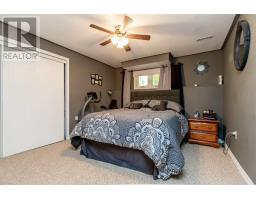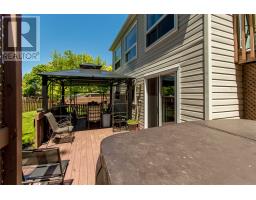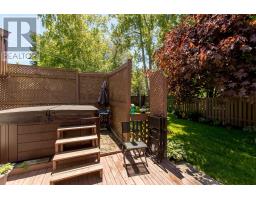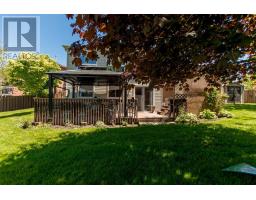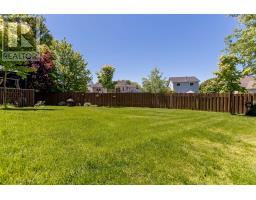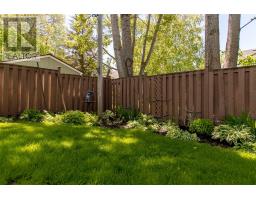7 Christina Crt Essa, Ontario L0M 1B2
2 Bedroom
2 Bathroom
Raised Bungalow
Fireplace
Central Air Conditioning
Forced Air
$539,999
This Immaculately Kept Raised Bungalow, On A Quiet Cut-De-Sac, In A Family Friendly Neighbourhood Is An Absolute Gem. Close To Parks, A Short Drive To Borden & 15Mins From Barrie. The Main Floor Features A Living Room W/ F/P, E/I Kitchen, S/S Appliances, W/O, Family Room, 3 Bdrms & Bath. The L/L Includes A Large Rec Room W/ Bar Area, F/P, 4th Bdrm & Bath, & W/O. Pride Of Ownership Is Apparent In This Gorgeous Backyard, W/ Perennial Gardens, Deck, & Hot Tub.**** EXTRAS **** Newer Windows. (id:25308)
Property Details
| MLS® Number | N4480680 |
| Property Type | Single Family |
| Community Name | Angus |
| Amenities Near By | Park |
| Features | Cul-de-sac |
| Parking Space Total | 6 |
Building
| Bathroom Total | 2 |
| Bedrooms Above Ground | 2 |
| Bedrooms Total | 2 |
| Architectural Style | Raised Bungalow |
| Basement Development | Finished |
| Basement Features | Walk Out |
| Basement Type | Full (finished) |
| Construction Style Attachment | Detached |
| Cooling Type | Central Air Conditioning |
| Exterior Finish | Brick |
| Fireplace Present | Yes |
| Heating Fuel | Natural Gas |
| Heating Type | Forced Air |
| Stories Total | 1 |
| Type | House |
Parking
| Attached garage |
Land
| Acreage | No |
| Land Amenities | Park |
| Size Irregular | 44.29 X 129.52 Ft ; 129.52' X 128.40' X 105.94' X 44.29' |
| Size Total Text | 44.29 X 129.52 Ft ; 129.52' X 128.40' X 105.94' X 44.29' |
Rooms
| Level | Type | Length | Width | Dimensions |
|---|---|---|---|---|
| Lower Level | Recreational, Games Room | 11.28 m | 6.4 m | 11.28 m x 6.4 m |
| Lower Level | Bedroom | 3.96 m | 3.35 m | 3.96 m x 3.35 m |
| Lower Level | Bathroom | |||
| Main Level | Living Room | 6.1 m | 3.35 m | 6.1 m x 3.35 m |
| Main Level | Kitchen | 6.71 m | 3.05 m | 6.71 m x 3.05 m |
| Main Level | Family Room | 3.35 m | 3.05 m | 3.35 m x 3.05 m |
| Main Level | Master Bedroom | 3.35 m | 3.35 m | 3.35 m x 3.35 m |
| Main Level | Bedroom | 3.05 m | 3.05 m | 3.05 m x 3.05 m |
| Main Level | Bedroom | 3.05 m | 2.44 m | 3.05 m x 2.44 m |
| Main Level | Bathroom |
https://www.realtor.ca/PropertyDetails.aspx?PropertyId=20789056
Interested?
Contact us for more information
