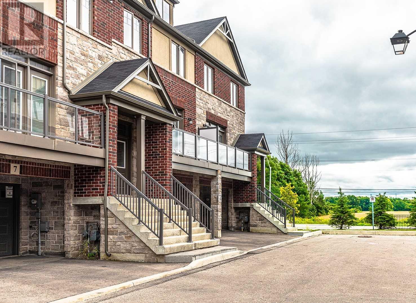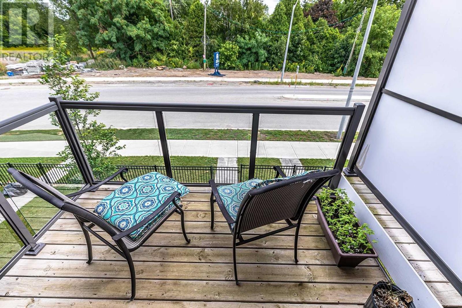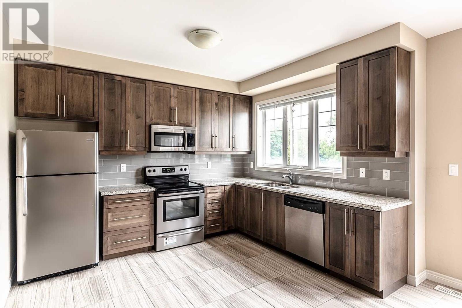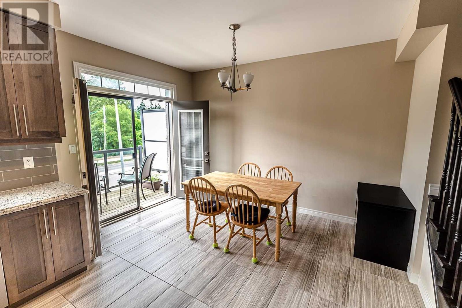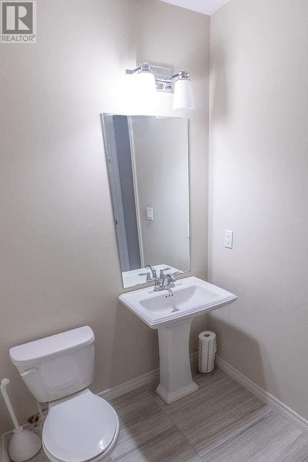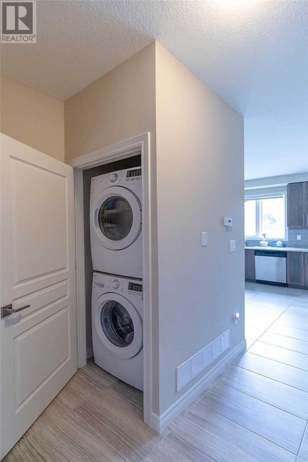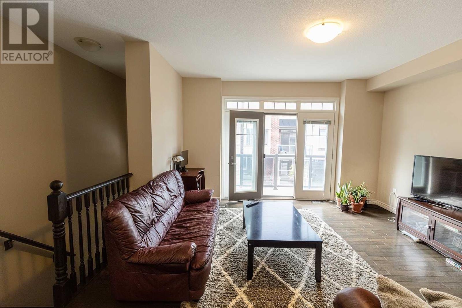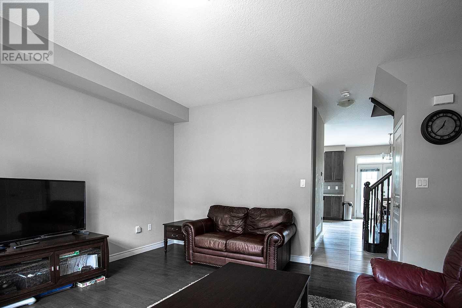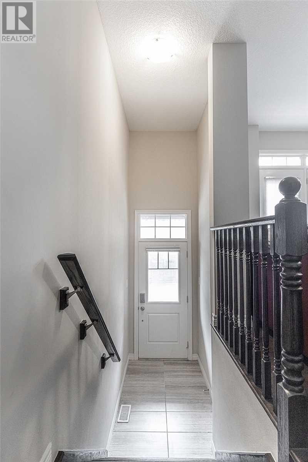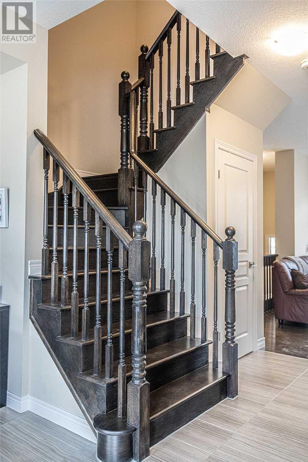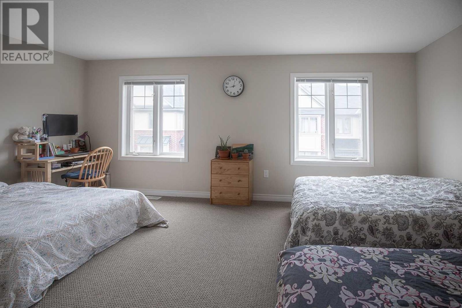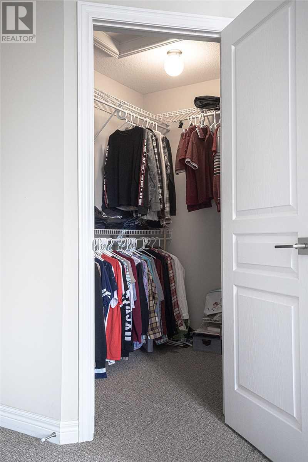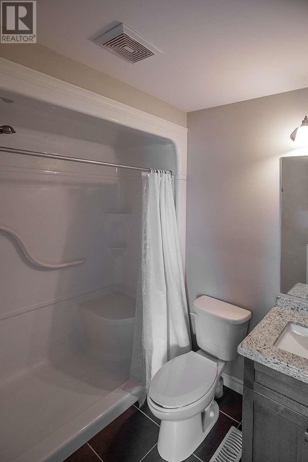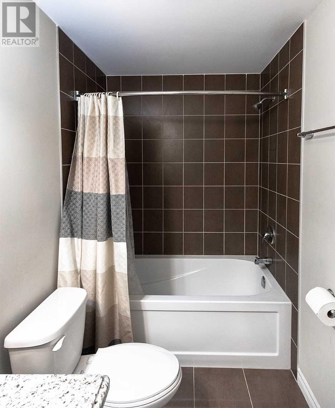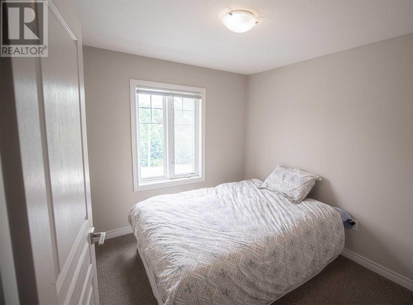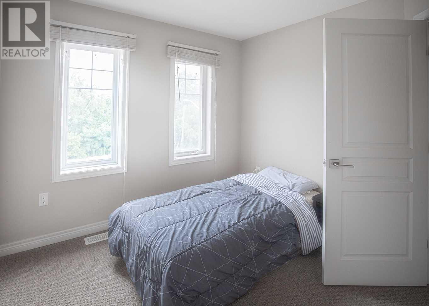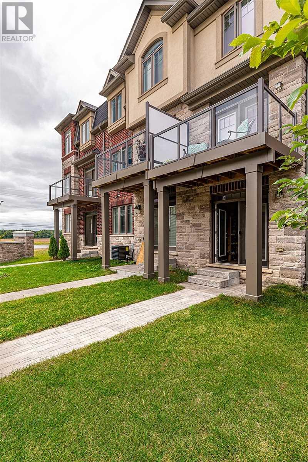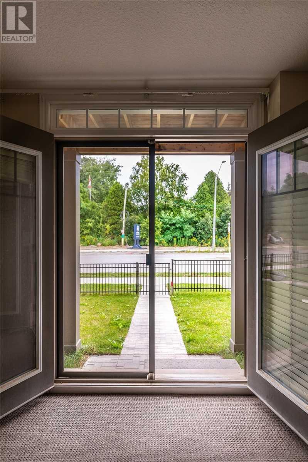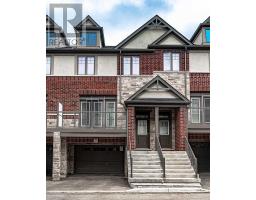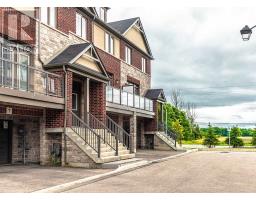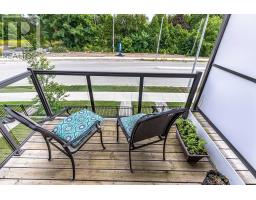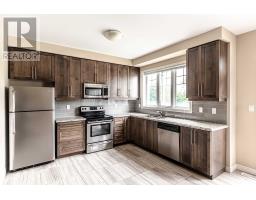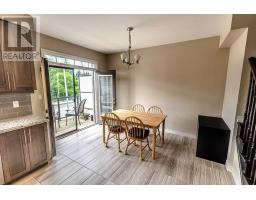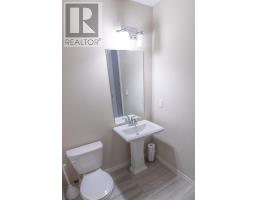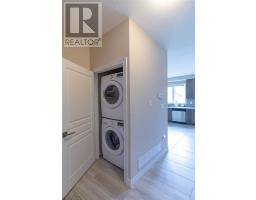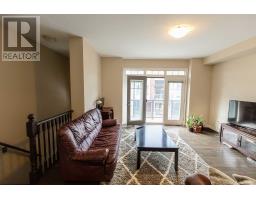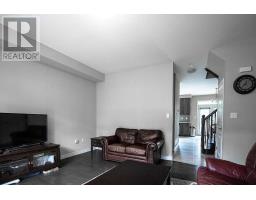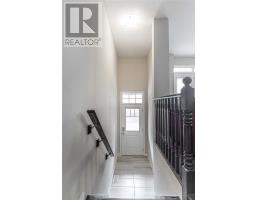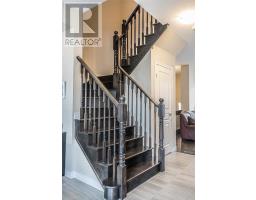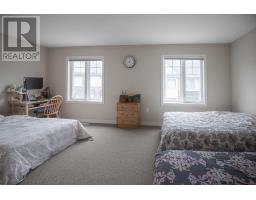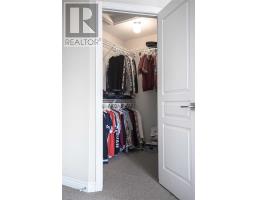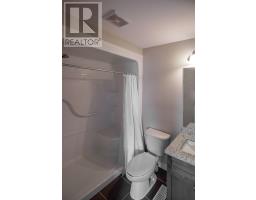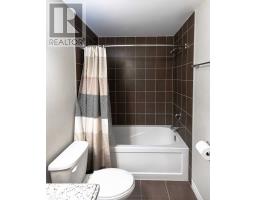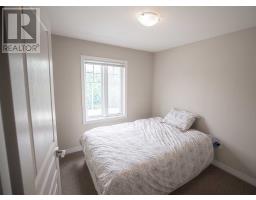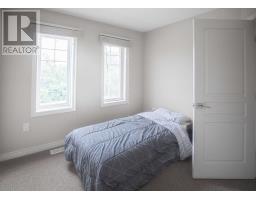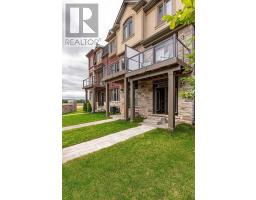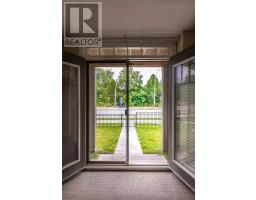7 Andruss Lane Hamilton, Ontario L9G 0G7
3 Bedroom
3 Bathroom
Central Air Conditioning
Forced Air
$550,000
Stunning Freehold Townhouse Loaded With Upgrades! 3 Bedrooms, 3 Bathrooms, Hardwood Floors, Solid Oak Stairs Up And Down. Central Air Condition, Oversized Garage, Basement Walk-Out, Granite Countertop Kitchen With Walk-Out Deck. Spacious Open Concept Living/Dining. Master Bedroom With 4Pc Ensuite And W/I Closet. Laundry On Main Floor.**** EXTRAS **** Stainless Steel Fridge, Stove, Built-Dishwasher, Built-In Microwave, Washer And Dryer, Central Air. All Elf. Amazing Views. Move-In Ready! (id:25308)
Open House
This property has open houses!
October
26
Saturday
Starts at:
2:00 pm
Ends at:4:00 pm
October
27
Sunday
Starts at:
2:00 pm
Ends at:4:00 pm
Property Details
| MLS® Number | X4569448 |
| Property Type | Single Family |
| Neigbourhood | Ancaster |
| Community Name | Ancaster |
| Parking Space Total | 2 |
Building
| Bathroom Total | 3 |
| Bedrooms Above Ground | 3 |
| Bedrooms Total | 3 |
| Basement Development | Finished |
| Basement Features | Walk Out |
| Basement Type | N/a (finished) |
| Construction Style Attachment | Attached |
| Cooling Type | Central Air Conditioning |
| Exterior Finish | Brick, Stone |
| Heating Fuel | Natural Gas |
| Heating Type | Forced Air |
| Stories Total | 3 |
| Type | Row / Townhouse |
Parking
| Attached garage |
Land
| Acreage | No |
| Size Irregular | 19.69 X 69.27 Ft |
| Size Total Text | 19.69 X 69.27 Ft |
Rooms
| Level | Type | Length | Width | Dimensions |
|---|---|---|---|---|
| Second Level | Master Bedroom | 18.11 m | 11.7 m | 18.11 m x 11.7 m |
| Second Level | Bedroom 2 | 9.3 m | 9.1 m | 9.3 m x 9.1 m |
| Second Level | Bedroom 3 | 9.3 m | 10 m | 9.3 m x 10 m |
| Lower Level | Recreational, Games Room | 15.7 m | 8.11 m | 15.7 m x 8.11 m |
| Main Level | Living Room | 15.8 m | 15 m | 15.8 m x 15 m |
| Main Level | Dining Room | 15.8 m | 15 m | 15.8 m x 15 m |
| Main Level | Kitchen | 18.11 m | 11.6 m | 18.11 m x 11.6 m |
https://www.realtor.ca/PropertyDetails.aspx?PropertyId=21111684
Interested?
Contact us for more information

