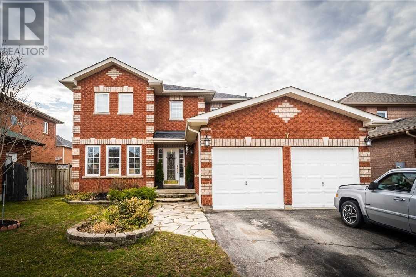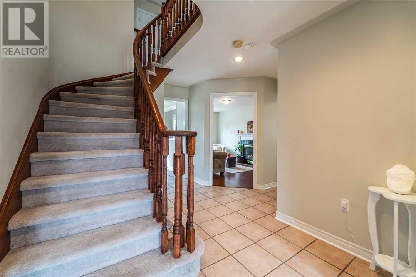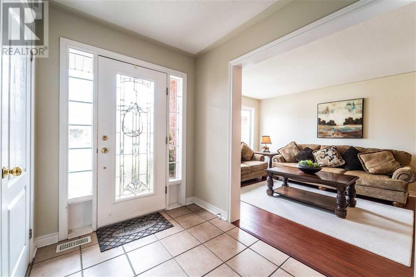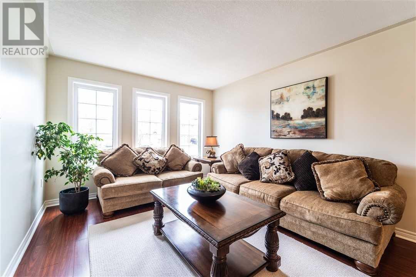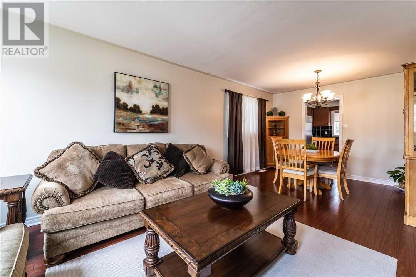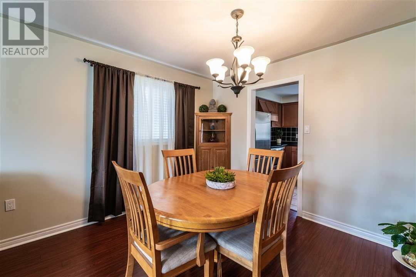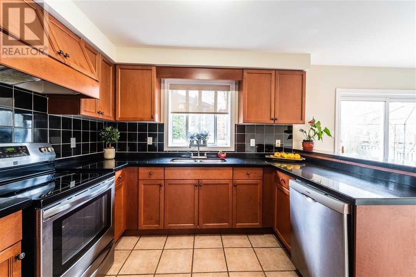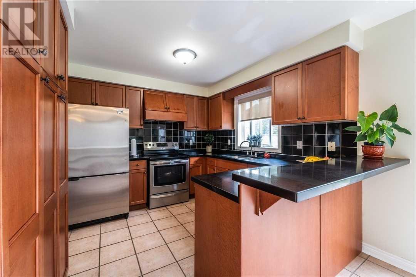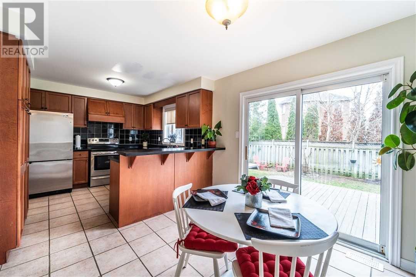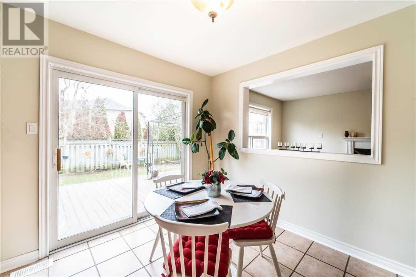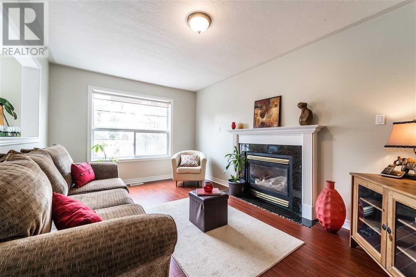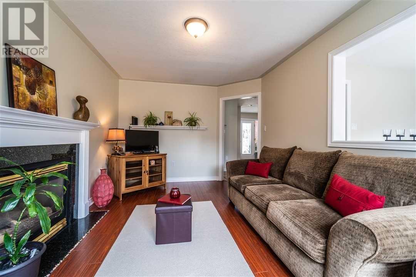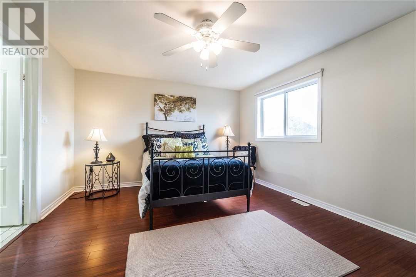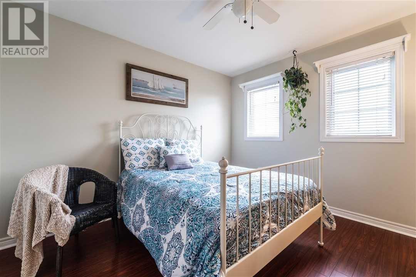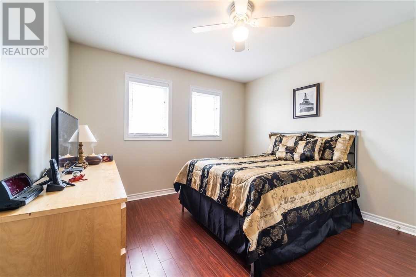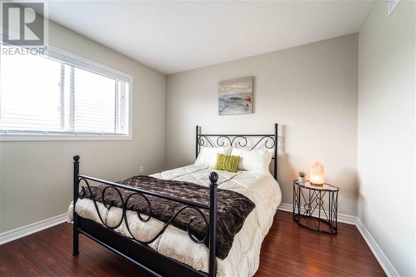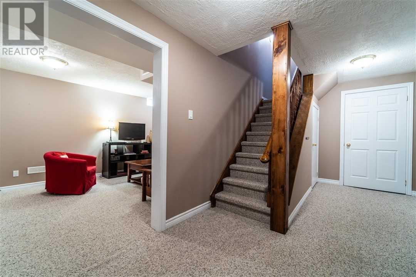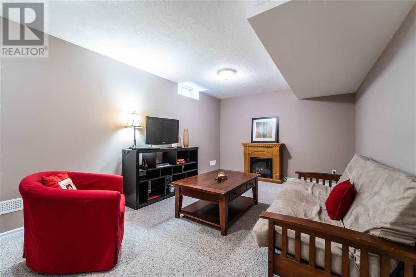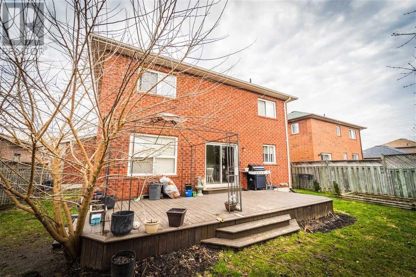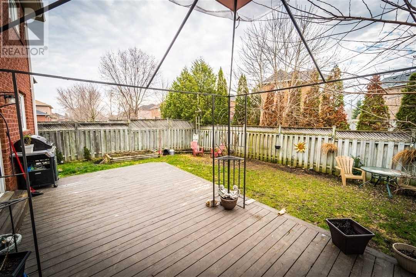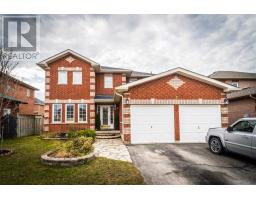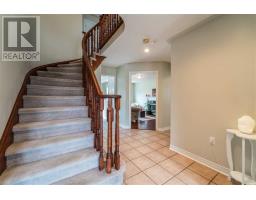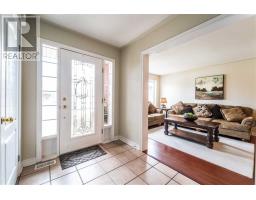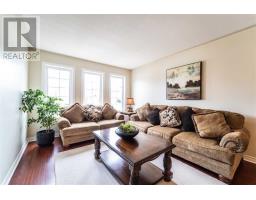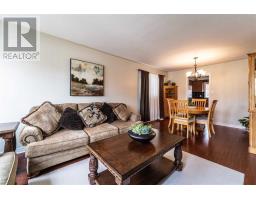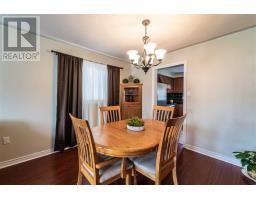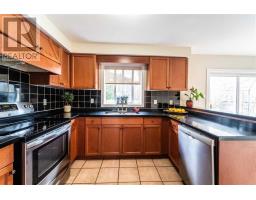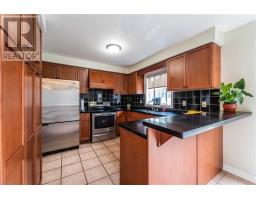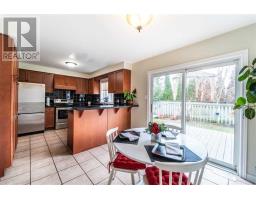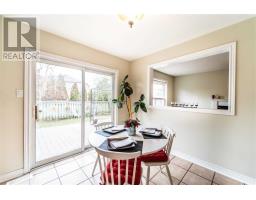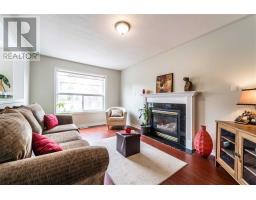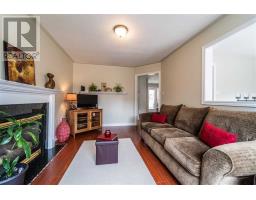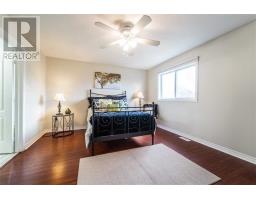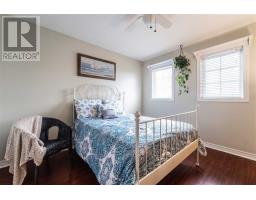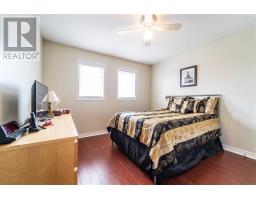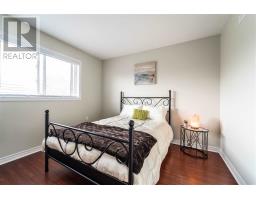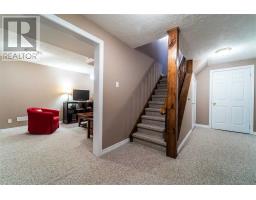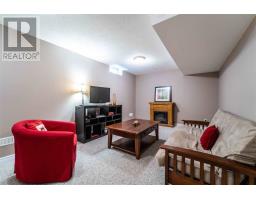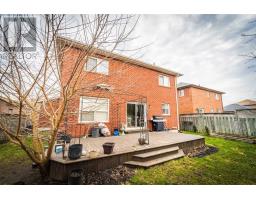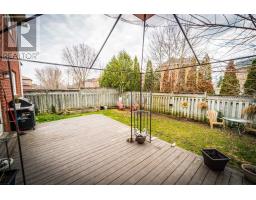4 Bedroom
3 Bathroom
Fireplace
Central Air Conditioning
Forced Air
$680,000
This Gorgeous Updated Home Is Located In A Popular Family Area That Is Mins To Beaches, Transit, Shopping, Parks, Hwy 404 & Steps To Schools. This 2-Storey Home Has Great Curb Appeal & Features 4 Bedroom, 3 Bathrooms, Quartz Counters, Large Kitchen, Roof(2Yrs), Furnace(4Yrs), Beautiful Landscaped Yard, Partially Finished Basement & So Much More**** EXTRAS **** Inc: S/S Fridge, Stove, D/W, Washer, Dryer, All Electrical Light Fixtures & Window Coverings, Hot Water Tank (R) (id:25308)
Property Details
|
MLS® Number
|
N4539350 |
|
Property Type
|
Single Family |
|
Neigbourhood
|
Keswick |
|
Community Name
|
Keswick South |
|
Amenities Near By
|
Park, Schools |
|
Parking Space Total
|
4 |
Building
|
Bathroom Total
|
3 |
|
Bedrooms Above Ground
|
4 |
|
Bedrooms Total
|
4 |
|
Basement Development
|
Partially Finished |
|
Basement Type
|
Full (partially Finished) |
|
Construction Style Attachment
|
Detached |
|
Cooling Type
|
Central Air Conditioning |
|
Exterior Finish
|
Brick |
|
Fireplace Present
|
Yes |
|
Heating Fuel
|
Natural Gas |
|
Heating Type
|
Forced Air |
|
Stories Total
|
2 |
|
Type
|
House |
Parking
Land
|
Acreage
|
No |
|
Land Amenities
|
Park, Schools |
|
Size Irregular
|
49.35 X 98.47 Ft ; 98.47x49.35x98.79 |
|
Size Total Text
|
49.35 X 98.47 Ft ; 98.47x49.35x98.79 |
Rooms
| Level |
Type |
Length |
Width |
Dimensions |
|
Second Level |
Master Bedroom |
4.57 m |
3.84 m |
4.57 m x 3.84 m |
|
Second Level |
Bedroom 2 |
3.22 m |
3.22 m |
3.22 m x 3.22 m |
|
Second Level |
Bedroom 3 |
3.24 m |
3.48 m |
3.24 m x 3.48 m |
|
Second Level |
Bedroom 4 |
3.41 m |
3.94 m |
3.41 m x 3.94 m |
|
Basement |
Recreational, Games Room |
5.77 m |
3.25 m |
5.77 m x 3.25 m |
|
Main Level |
Living Room |
6.74 m |
3.34 m |
6.74 m x 3.34 m |
|
Main Level |
Dining Room |
6.74 m |
3.34 m |
6.74 m x 3.34 m |
|
Main Level |
Family Room |
4.81 m |
3.14 m |
4.81 m x 3.14 m |
|
Main Level |
Kitchen |
6.08 m |
3.02 m |
6.08 m x 3.02 m |
|
Main Level |
Eating Area |
6.08 m |
3.02 m |
6.08 m x 3.02 m |
|
Main Level |
Laundry Room |
2.5 m |
1.63 m |
2.5 m x 1.63 m |
Utilities
|
Sewer
|
Installed |
|
Natural Gas
|
Installed |
|
Electricity
|
Installed |
|
Cable
|
Installed |
https://www.realtor.ca/PropertyDetails.aspx?PropertyId=21004253
