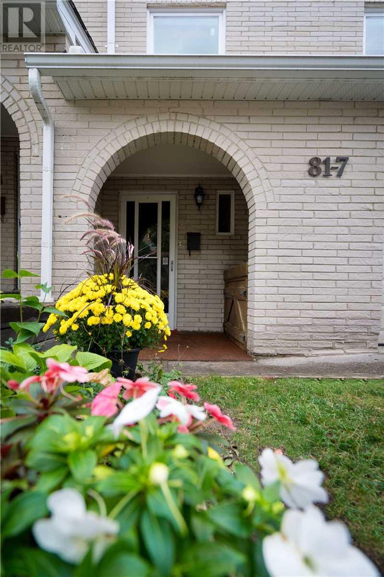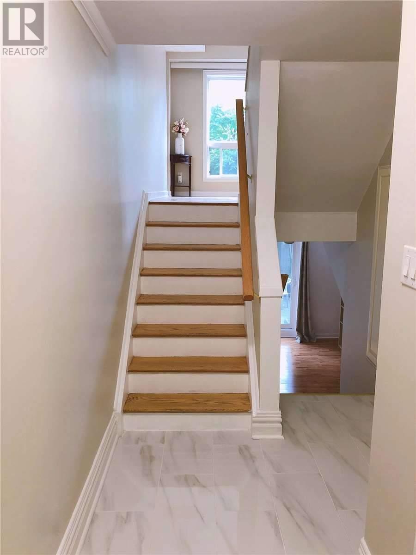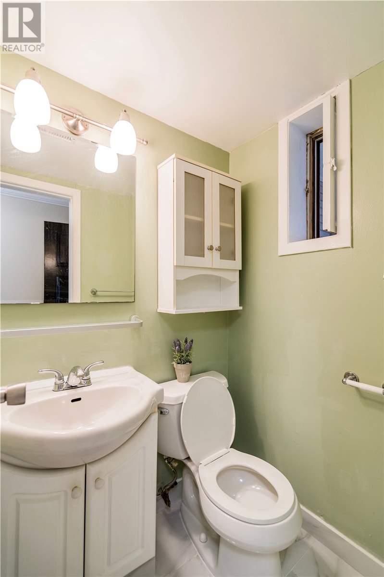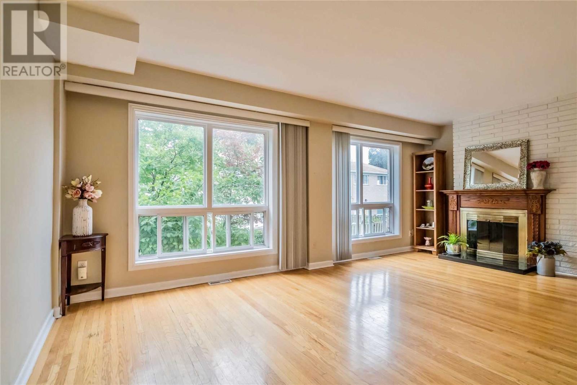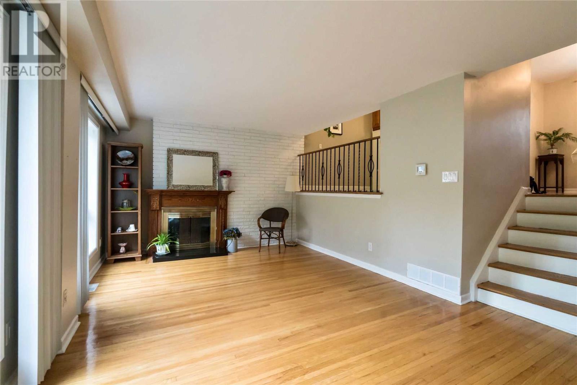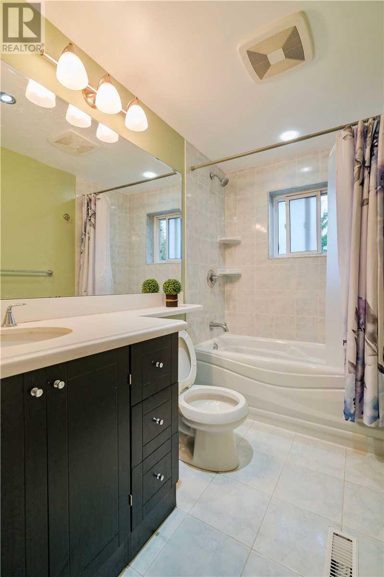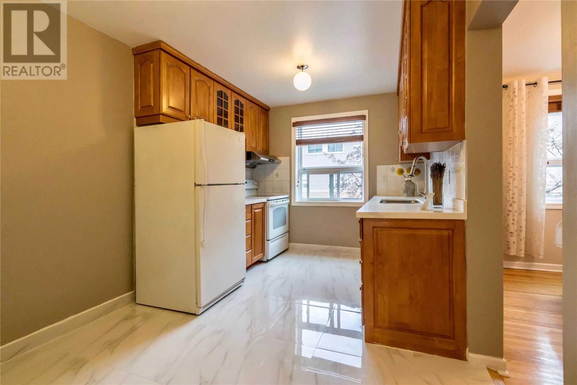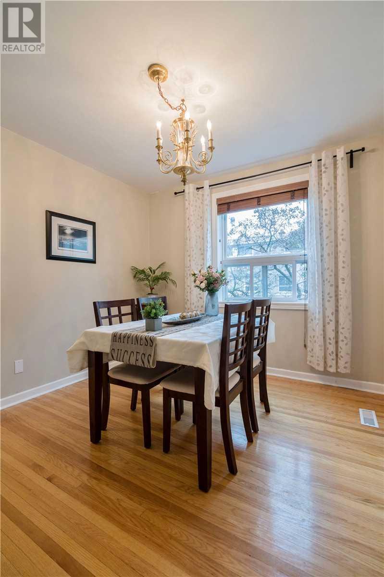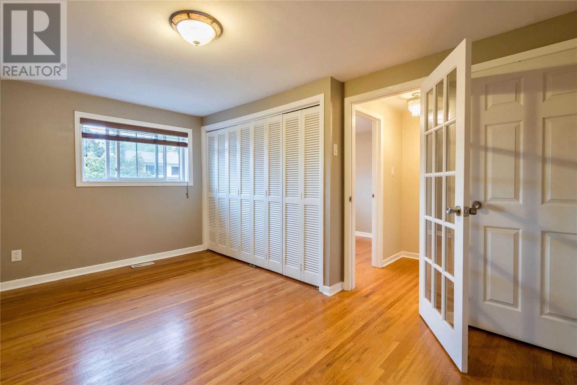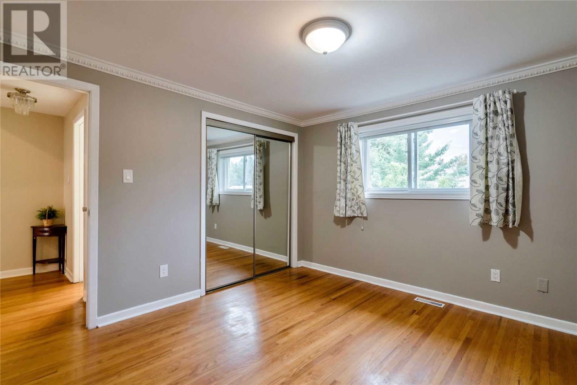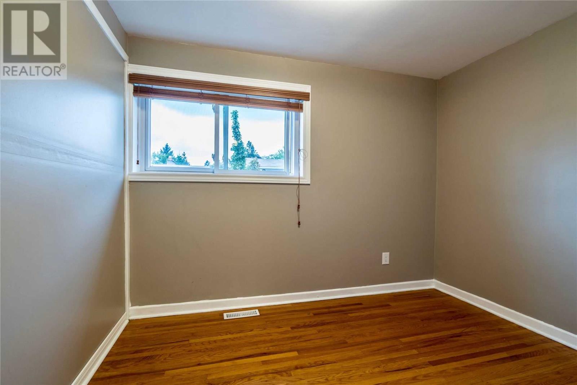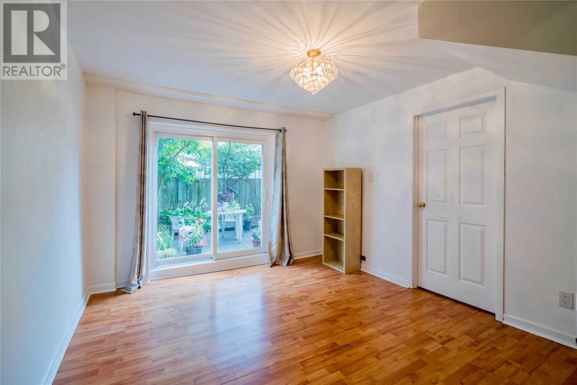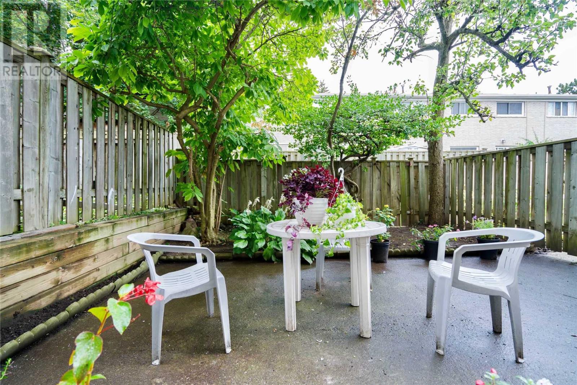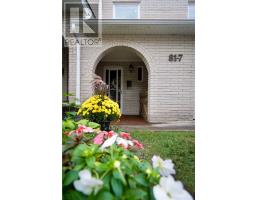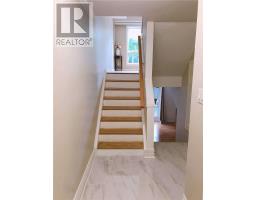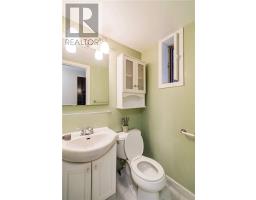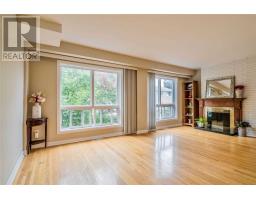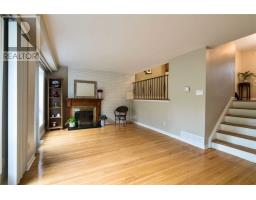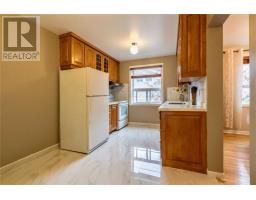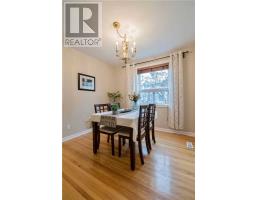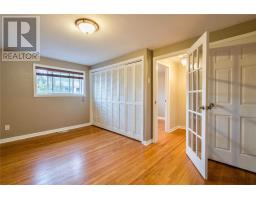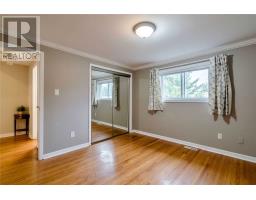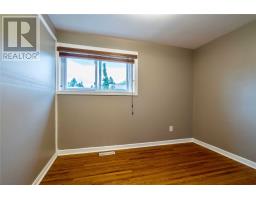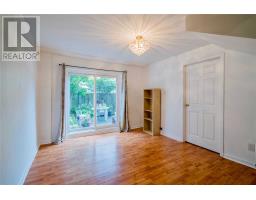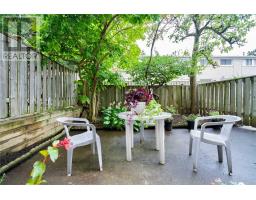#7 -81 Rameau Dr Toronto, Ontario M2H 1T6
3 Bedroom
2 Bathroom
Fireplace
Central Air Conditioning
Forced Air
$699,000Maintenance,
$392.61 Monthly
Maintenance,
$392.61 MonthlyLocation, Location, Location! Steps To Supermarket, Restaurants, Seneca College, Go Train, Ttc, Hwy 404/401 And North York Top School Zone. Walk Out Basement To Backyard With Separate Entrance. Very Well Maintained Unit With Sunny Southern Exposure. Recently Upgraded Kitchen (2019), Windows (2014), Furnace (2013) And Ac (2013). Large Open Concept Design. Large Eat In Kitchen,**** EXTRAS **** Fridge, Stove, Range Hood, Washer, Dryer, All Elfs. (id:25308)
Property Details
| MLS® Number | C4592189 |
| Property Type | Single Family |
| Community Name | Hillcrest Village |
| Parking Space Total | 2 |
Building
| Bathroom Total | 2 |
| Bedrooms Above Ground | 3 |
| Bedrooms Total | 3 |
| Basement Development | Finished |
| Basement Features | Separate Entrance, Walk Out |
| Basement Type | N/a (finished) |
| Cooling Type | Central Air Conditioning |
| Exterior Finish | Brick |
| Fireplace Present | Yes |
| Heating Fuel | Natural Gas |
| Heating Type | Forced Air |
| Stories Total | 3 |
| Type | Row / Townhouse |
Parking
| Garage |
Land
| Acreage | No |
Rooms
| Level | Type | Length | Width | Dimensions |
|---|---|---|---|---|
| Second Level | Kitchen | 4.8 m | 2.75 m | 4.8 m x 2.75 m |
| Second Level | Bedroom 2 | 4.7 m | 3 m | 4.7 m x 3 m |
| Third Level | Master Bedroom | 3.7 m | 3.4 m | 3.7 m x 3.4 m |
| Third Level | Bedroom 3 | 3 m | 2.5 m | 3 m x 2.5 m |
| Lower Level | Family Room | 4.7 m | 3.4 m | 4.7 m x 3.4 m |
| Main Level | Living Room | 5.7 m | 3.5 m | 5.7 m x 3.5 m |
| Main Level | Dining Room | 3 m | 2.8 m | 3 m x 2.8 m |
https://www.realtor.ca/PropertyDetails.aspx?PropertyId=21189305
Interested?
Contact us for more information
