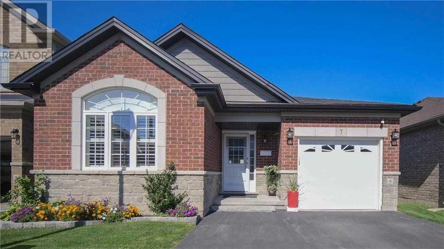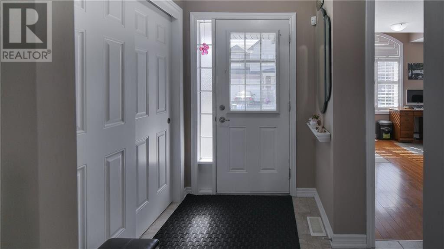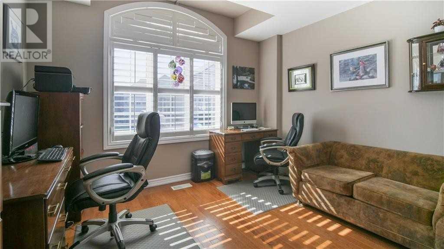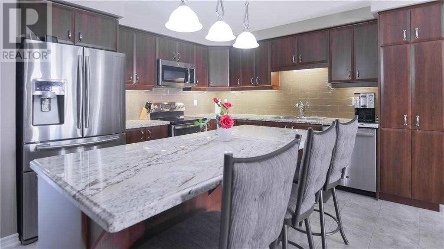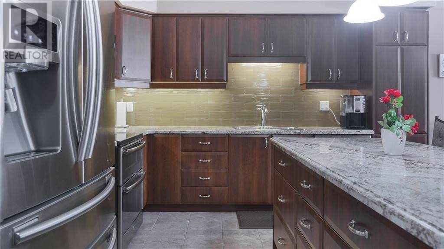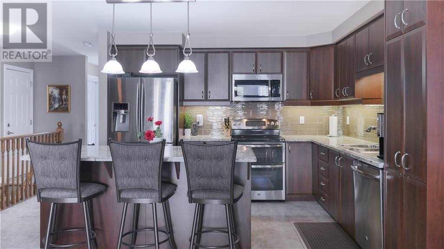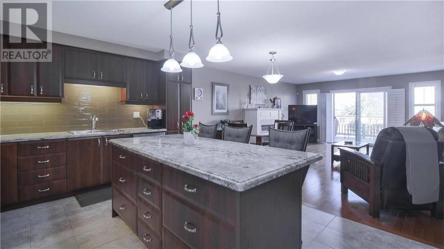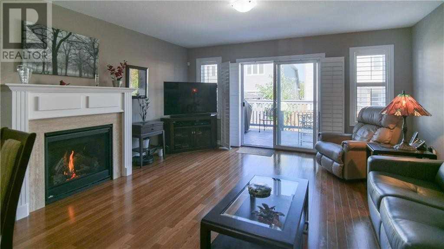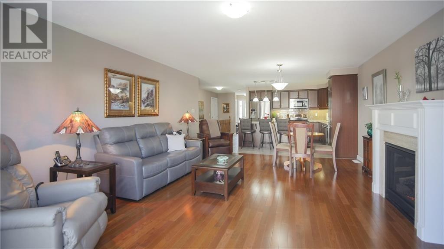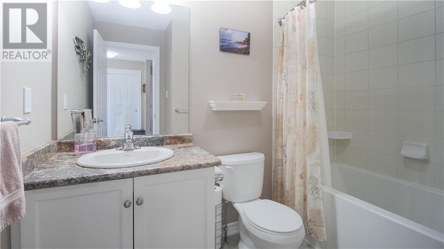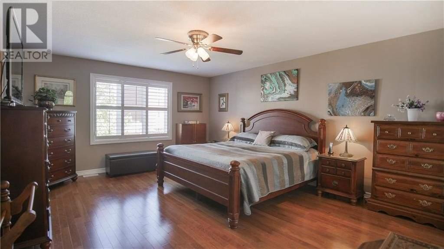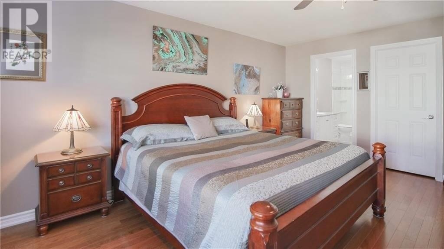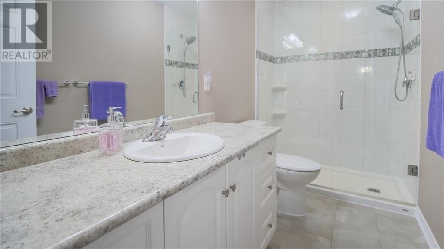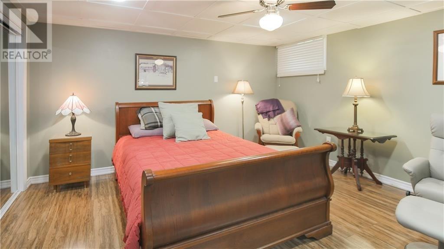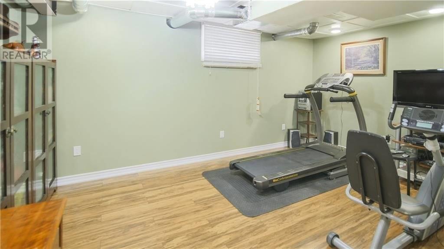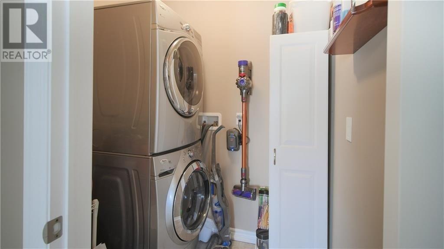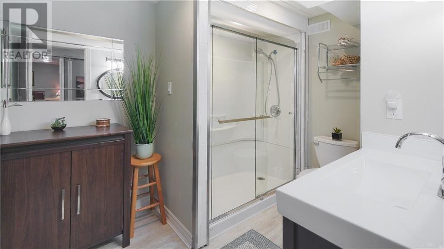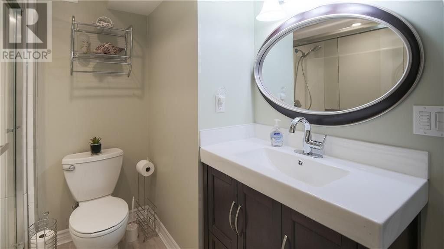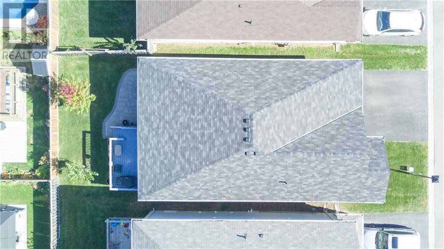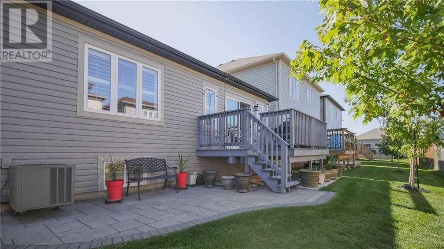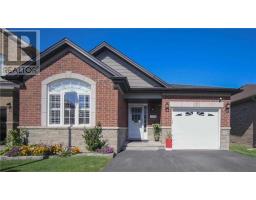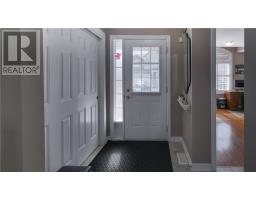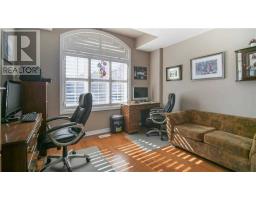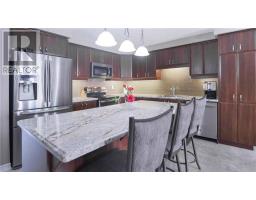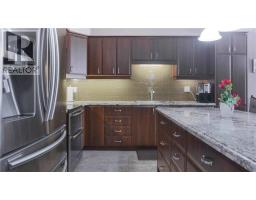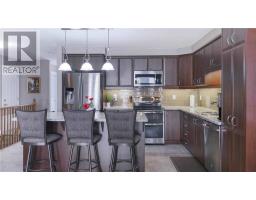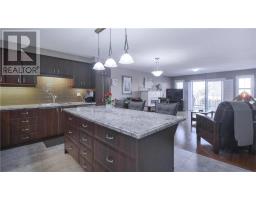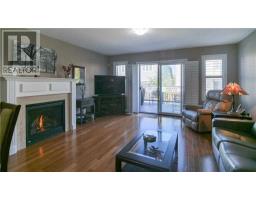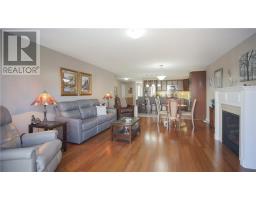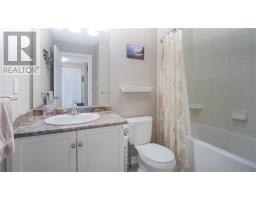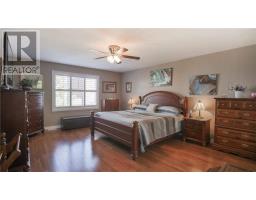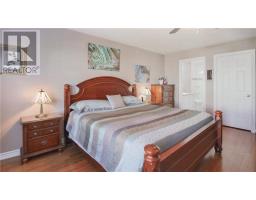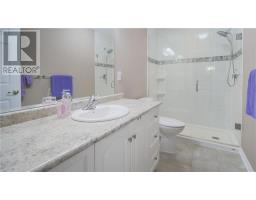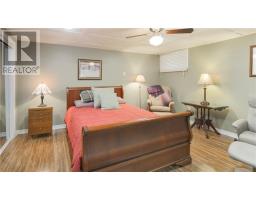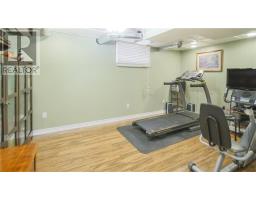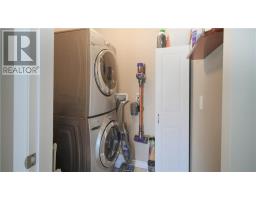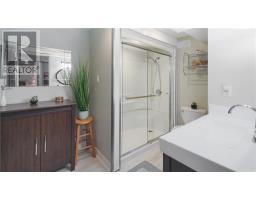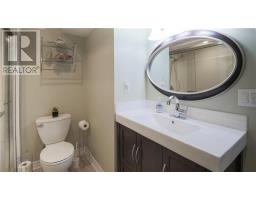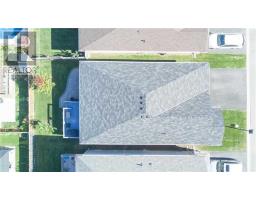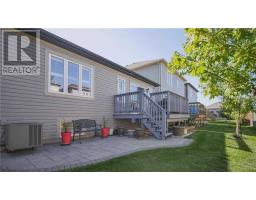#7 -77 Avery Cres St. Catharines, Ontario L2P 0B7
2 Bedroom
3 Bathroom
Bungalow
Fireplace
Central Air Conditioning
Forced Air
$538,888Maintenance,
$165 Monthly
Maintenance,
$165 Monthly2 Bedrooms,3 Full Bathrooms,1360Sqft Plus Partially Finished Basement.Only 4 Yrs Young Located On Private Dead End Street. Perfect For Retiree Or Home Owner On The Move! Master Bdrm Offers Full Ensuite Bathroom, Walk In Closet & Hardwood Flooring. Custom Kitchen W/Island, Granite Counter Tops & Plenty Of Cabinets. Oversized Lr W/Sliding Patio Doors Onto Wooden Deck Overlooking Backyard.Basement Partially Finished W/Rec Rm & Full Bathroom.**** EXTRAS **** Close To All Amenities, Schools, Qew And 406 Highway Access. Quiet Neighbourhood! (id:25308)
Property Details
| MLS® Number | X4610299 |
| Property Type | Single Family |
| Neigbourhood | Queenston |
| Parking Space Total | 3 |
Building
| Bathroom Total | 3 |
| Bedrooms Above Ground | 2 |
| Bedrooms Total | 2 |
| Architectural Style | Bungalow |
| Basement Development | Partially Finished |
| Basement Type | Full (partially Finished) |
| Construction Style Attachment | Detached |
| Cooling Type | Central Air Conditioning |
| Exterior Finish | Vinyl |
| Fireplace Present | Yes |
| Heating Fuel | Natural Gas |
| Heating Type | Forced Air |
| Stories Total | 1 |
| Type | House |
Parking
| Attached garage |
Land
| Acreage | No |
Rooms
| Level | Type | Length | Width | Dimensions |
|---|---|---|---|---|
| Basement | Recreational, Games Room | 4.42 m | 5.28 m | 4.42 m x 5.28 m |
| Basement | Bathroom | |||
| Basement | Utility Room | 2.44 m | 2.44 m | 2.44 m x 2.44 m |
| Basement | Recreational, Games Room | 4.67 m | 9.14 m | 4.67 m x 9.14 m |
| Main Level | Great Room | 4.67 m | 6.1 m | 4.67 m x 6.1 m |
| Main Level | Master Bedroom | 4.42 m | 5.28 m | 4.42 m x 5.28 m |
| Main Level | Bedroom 2 | 3.56 m | 3.05 m | 3.56 m x 3.05 m |
| Main Level | Kitchen | 3.66 m | 3.66 m | 3.66 m x 3.66 m |
| Main Level | Bathroom | |||
| Main Level | Laundry Room | |||
| Main Level | Bathroom |
https://www.realtor.ca/PropertyDetails.aspx?PropertyId=21253467
Interested?
Contact us for more information
