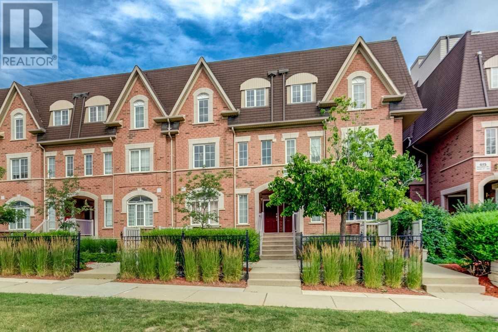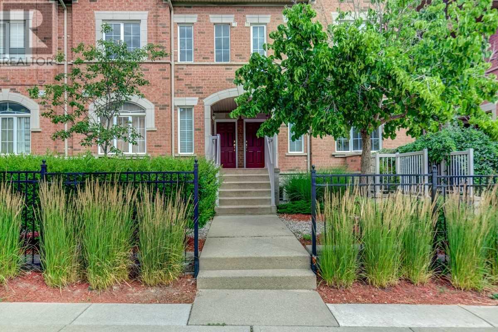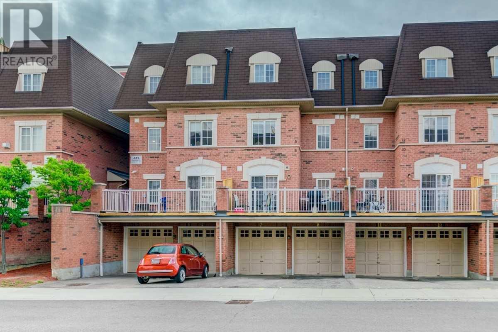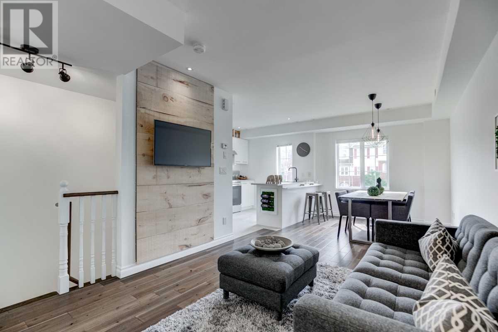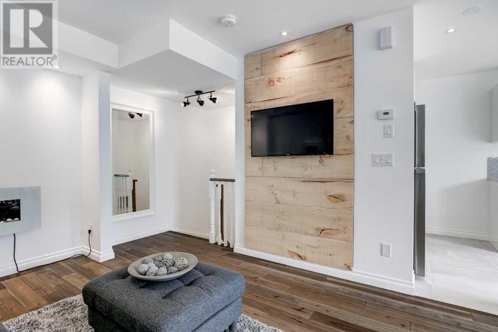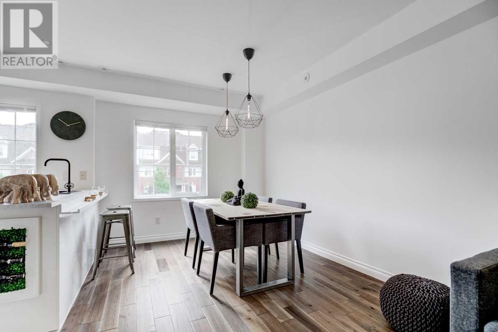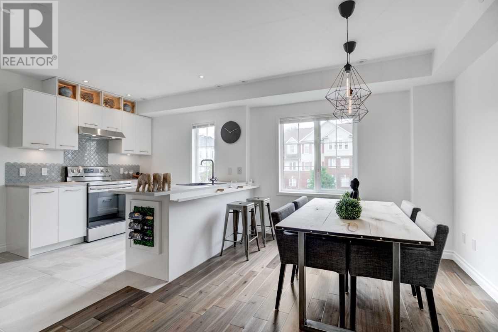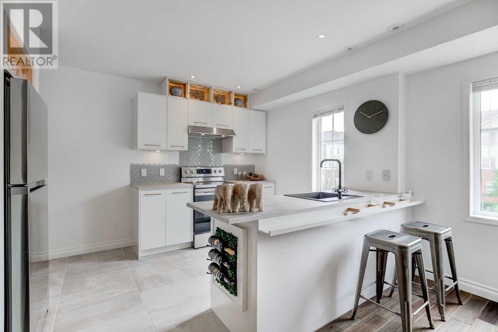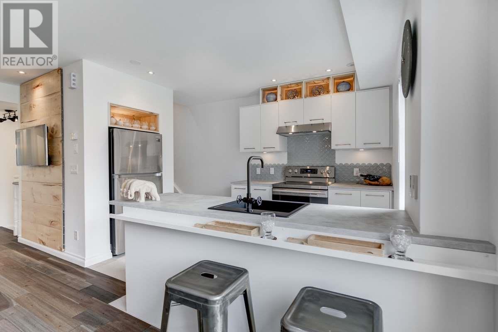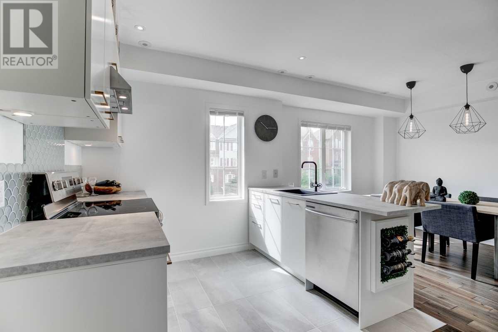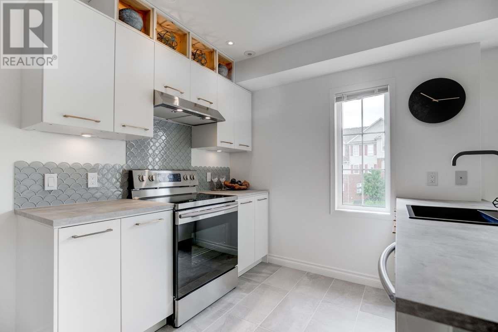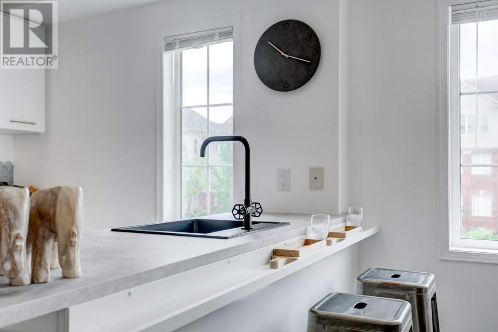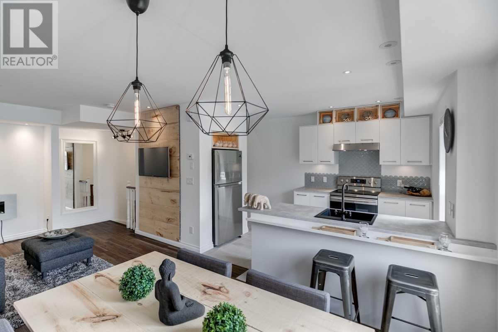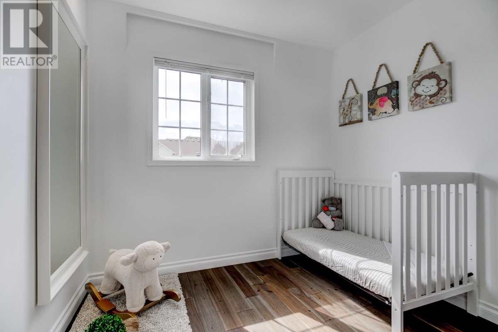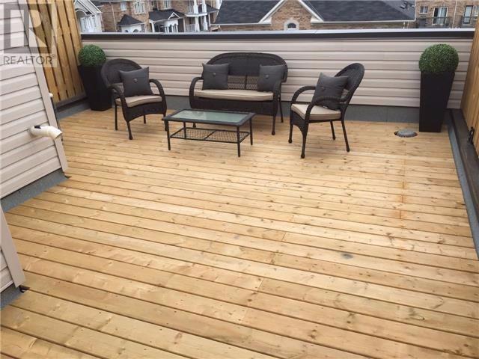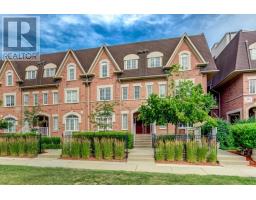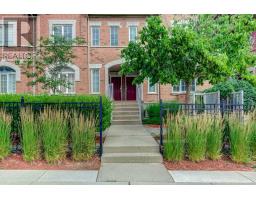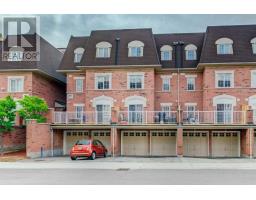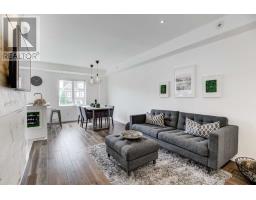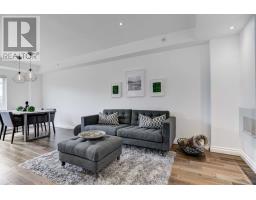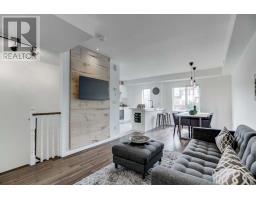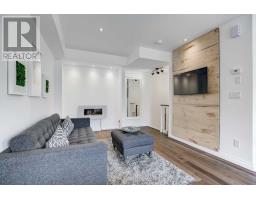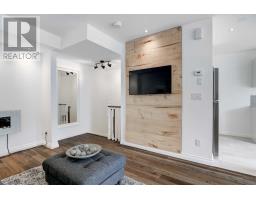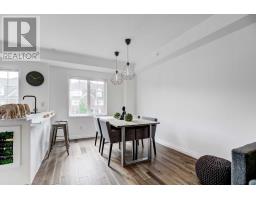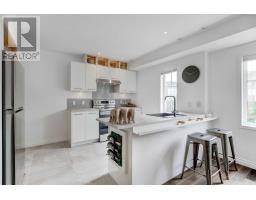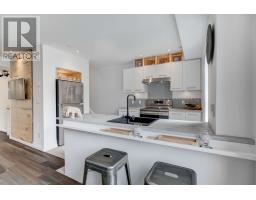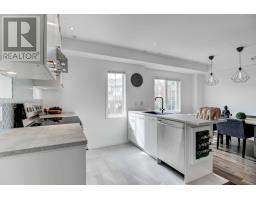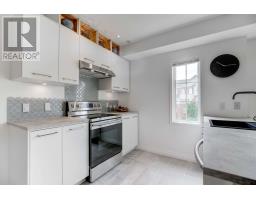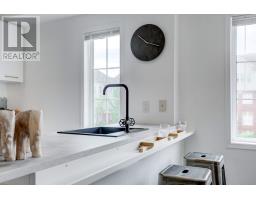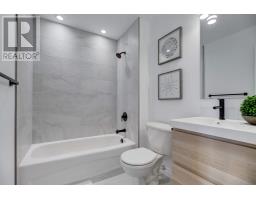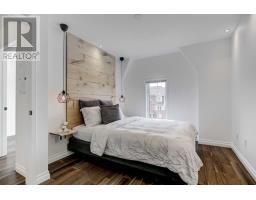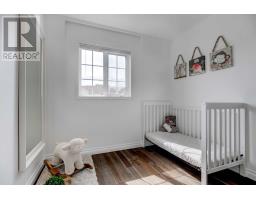2 Bedroom
1 Bathroom
Central Air Conditioning
Forced Air
$599,900Maintenance,
$268.67 Monthly
Amazing Unit In The Heart Of The City. Renovated Top To Bottom, Thousands Spent In Upgrades, Incredible Attention To Detail, Fantastic Find And Oversized Roof-Top Terrace Expands Living Space From Spring To Fall. Brand New, Never Used, Just For The Buyer: Gourmet Kitchen, Brand New Steel Appl Set, Brand New Designer Floors, Renovated Bathroom Too! Neutral White, Freshly Painted Unit Awaits! Next Door To Shopping, Transit, Go Nearby! Well Managed Complex, A+**** EXTRAS **** All Appliances, Electric Fireplace, Upgr Light Fixtures And Wood Accents, Private Garage + Extra Spot In Front, Zen-Like Bathroom, Amazing Roof Top Terrace With Gas Bbq Hook Up! See Virtual Tour /Video! Book A Showing Today! (id:25308)
Property Details
|
MLS® Number
|
W4612061 |
|
Property Type
|
Single Family |
|
Neigbourhood
|
Cooksville |
|
Community Name
|
Cooksville |
|
Amenities Near By
|
Hospital, Park, Public Transit, Schools |
|
Parking Space Total
|
2 |
Building
|
Bathroom Total
|
1 |
|
Bedrooms Above Ground
|
2 |
|
Bedrooms Total
|
2 |
|
Cooling Type
|
Central Air Conditioning |
|
Exterior Finish
|
Brick |
|
Heating Fuel
|
Natural Gas |
|
Heating Type
|
Forced Air |
|
Type
|
Row / Townhouse |
Parking
Land
|
Acreage
|
No |
|
Land Amenities
|
Hospital, Park, Public Transit, Schools |
Rooms
| Level |
Type |
Length |
Width |
Dimensions |
|
Second Level |
Master Bedroom |
3.65 m |
2.75 m |
3.65 m x 2.75 m |
|
Second Level |
Bedroom |
2.44 m |
2.44 m |
2.44 m x 2.44 m |
|
Third Level |
Other |
4.26 m |
4.26 m |
4.26 m x 4.26 m |
|
Main Level |
Living Room |
6.5 m |
3 m |
6.5 m x 3 m |
|
Main Level |
Kitchen |
2.28 m |
2.86 m |
2.28 m x 2.86 m |
https://houssmax.ca/vtournb/c3029235
