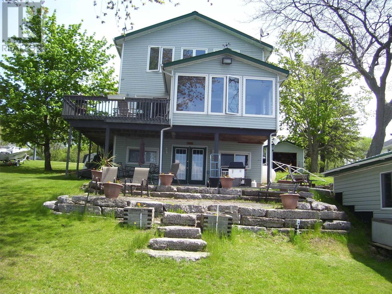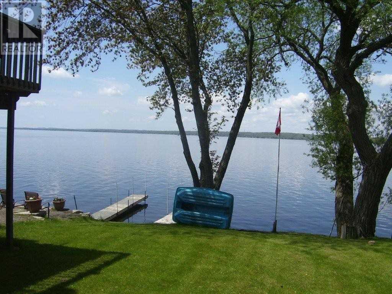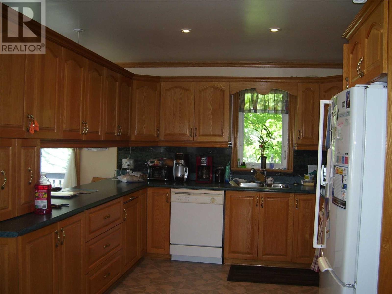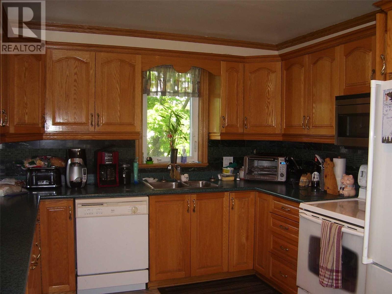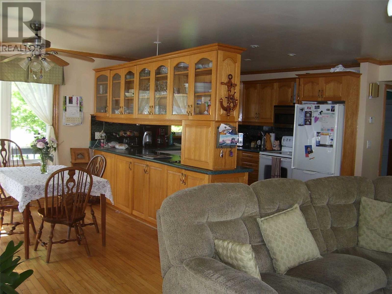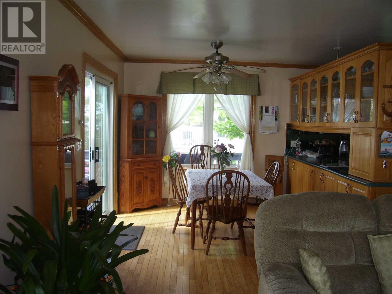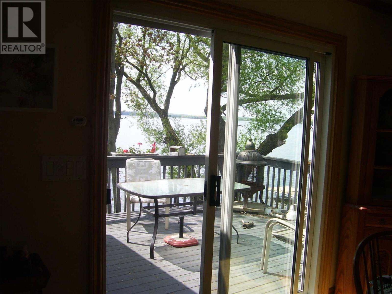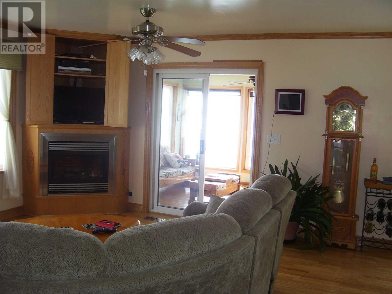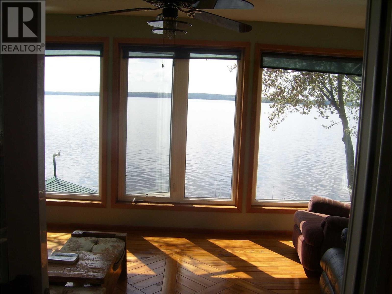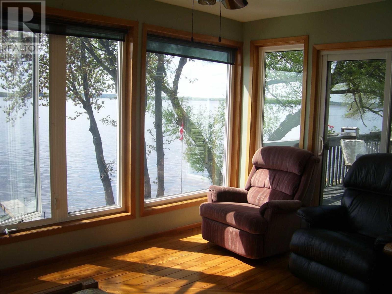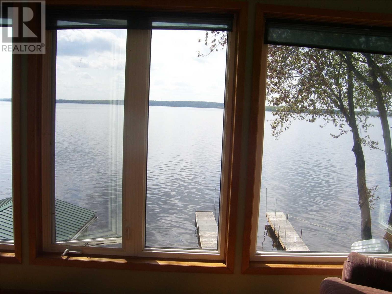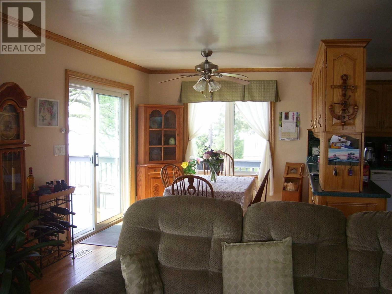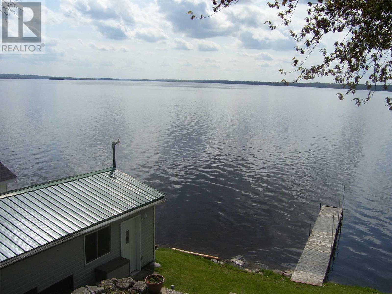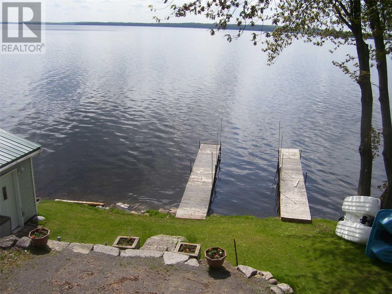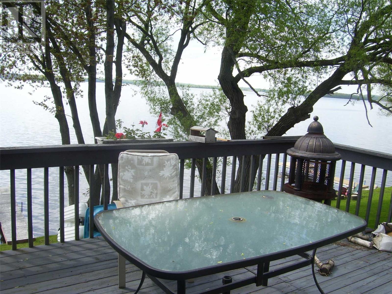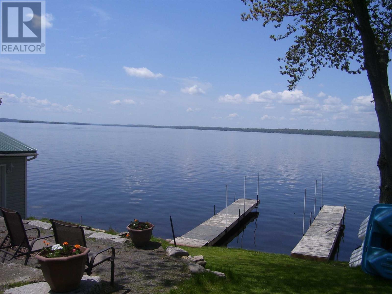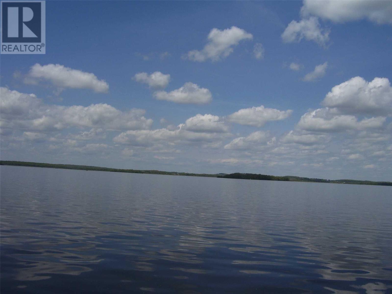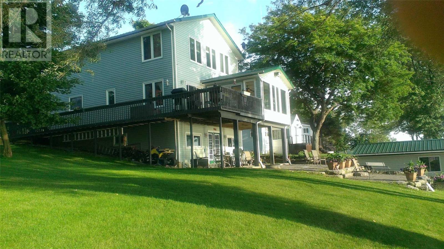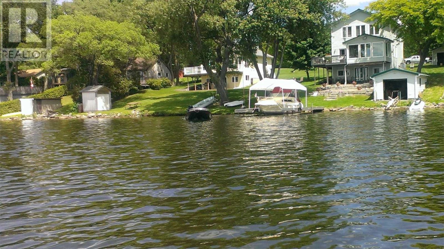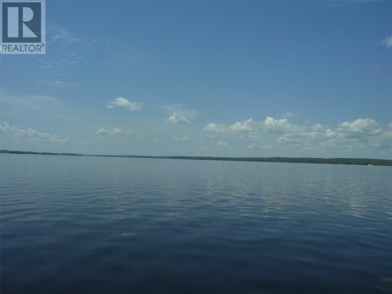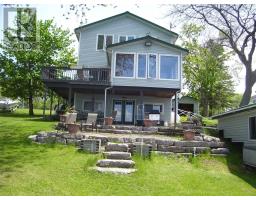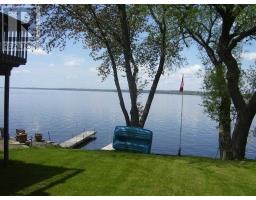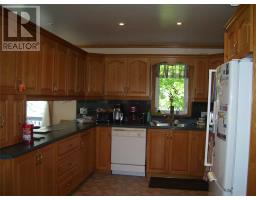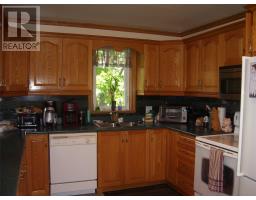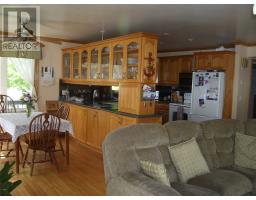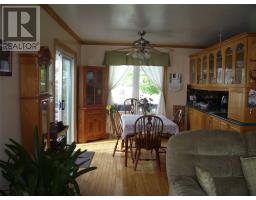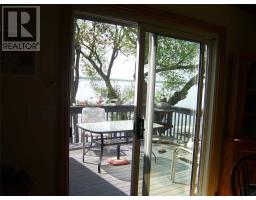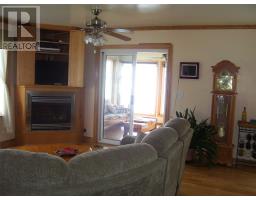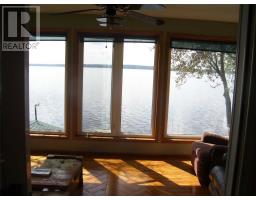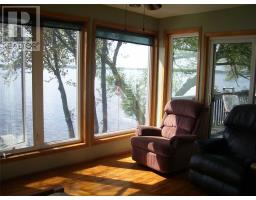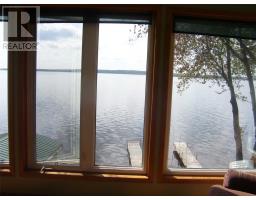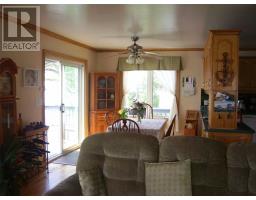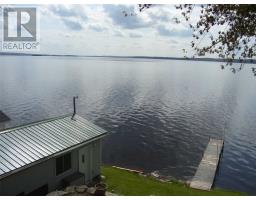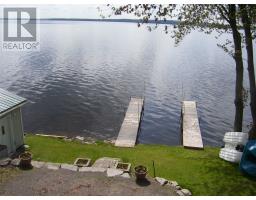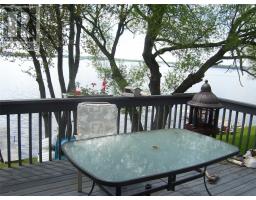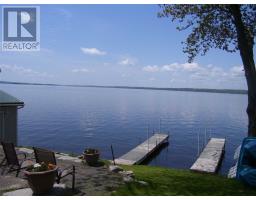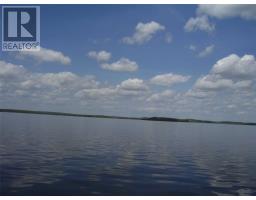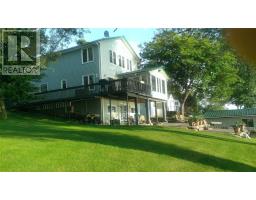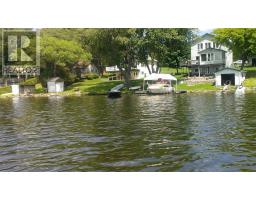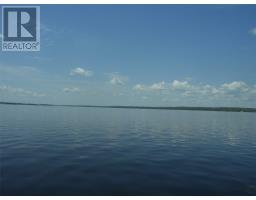5 Bedroom
2 Bathroom
Fireplace
Forced Air
Waterfront
$629,000
Same Owner For 17 Years! This Well Appointed Custom Built 4 Season Waterfront Home On Rice Lake Is One To See! 78 Ft Of Prime Waterfront. Magnificent Unobstructed Lake Views & Sunsets! No Stairs Lot W/2 Docks & Boathouse At Water's Edge! Bright & Spacious Layout Capturing Panoramic Lake Views Everywhere. Impressive Oak Kit & Sunroom. Beautiful Large Master Bdrm W/Elegant Ensuite & Laundry Facilities! Partly Fin W/Out Bsmt W/Office & Wrkshp. Ample Parking.**** EXTRAS **** Propane Heating, 200 Amp Breakers, Extensive Decking, Metal Roofs On Home, Boathouse & Shed, Marine Railway, Hardwood Flring, Appliances, Light Fixtures, Window Coverings.Year Round Location 20 Mins To 401 At Cobourg, 1 Hr E Of Gta. (id:25308)
Property Details
|
MLS® Number
|
X4465597 |
|
Property Type
|
Single Family |
|
Community Name
|
Rural Alnwick/Haldimand |
|
Amenities Near By
|
Hospital, Schools |
|
Features
|
Level Lot |
|
Parking Space Total
|
6 |
|
View Type
|
View |
|
Water Front Type
|
Waterfront |
Building
|
Bathroom Total
|
2 |
|
Bedrooms Above Ground
|
3 |
|
Bedrooms Below Ground
|
2 |
|
Bedrooms Total
|
5 |
|
Basement Development
|
Partially Finished |
|
Basement Features
|
Walk Out |
|
Basement Type
|
N/a (partially Finished) |
|
Construction Style Attachment
|
Detached |
|
Exterior Finish
|
Vinyl |
|
Fireplace Present
|
Yes |
|
Heating Fuel
|
Propane |
|
Heating Type
|
Forced Air |
|
Stories Total
|
2 |
|
Type
|
House |
Land
|
Acreage
|
No |
|
Land Amenities
|
Hospital, Schools |
|
Size Irregular
|
78 X 120 Ft ; Gorgeous Waterfront Setting.... |
|
Size Total Text
|
78 X 120 Ft ; Gorgeous Waterfront Setting.... |
|
Surface Water
|
Lake/pond |
Rooms
| Level |
Type |
Length |
Width |
Dimensions |
|
Second Level |
Master Bedroom |
5.85 m |
7.74 m |
5.85 m x 7.74 m |
|
Second Level |
Bedroom |
3.13 m |
2.37 m |
3.13 m x 2.37 m |
|
Second Level |
Bathroom |
3.9 m |
2.19 m |
3.9 m x 2.19 m |
|
Basement |
Office |
2.68 m |
2.56 m |
2.68 m x 2.56 m |
|
Basement |
Workshop |
5.91 m |
4.57 m |
5.91 m x 4.57 m |
|
Main Level |
Living Room |
4.81 m |
5.81 m |
4.81 m x 5.81 m |
|
Main Level |
Dining Room |
3.1 m |
2.8 m |
3.1 m x 2.8 m |
|
Main Level |
Kitchen |
3.13 m |
3.16 m |
3.13 m x 3.16 m |
|
Main Level |
Sunroom |
3.05 m |
4.57 m |
3.05 m x 4.57 m |
|
Main Level |
Bedroom |
3.1 m |
3.16 m |
3.1 m x 3.16 m |
|
Main Level |
Bathroom |
2.68 m |
3.35 m |
2.68 m x 3.35 m |
Utilities
https://www.realtor.ca/PropertyDetails.aspx?PropertyId=20734006
