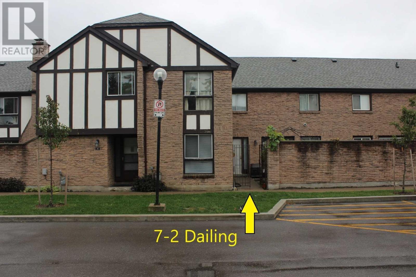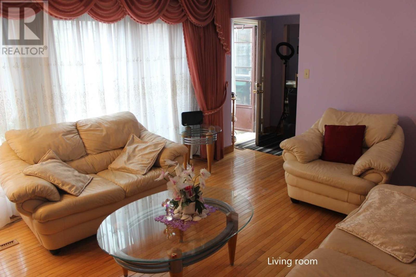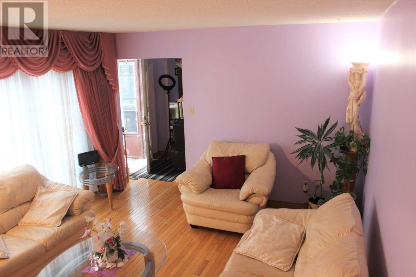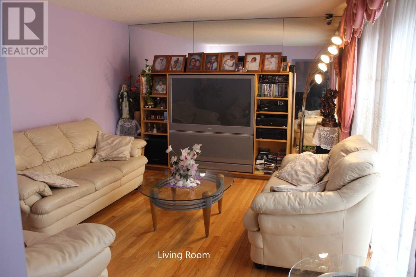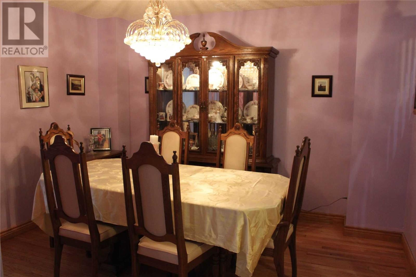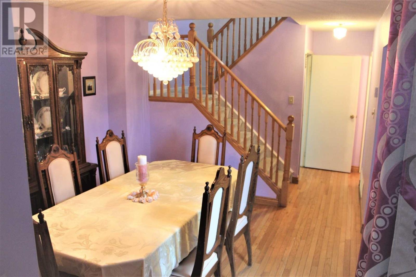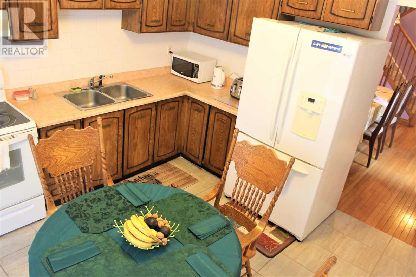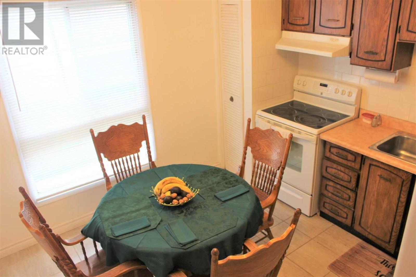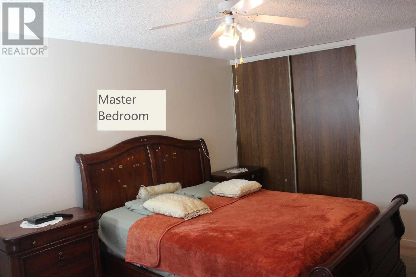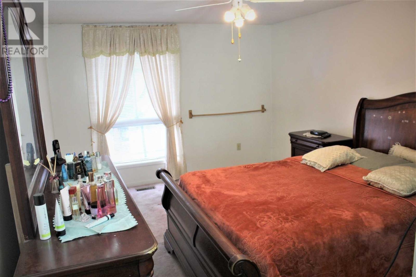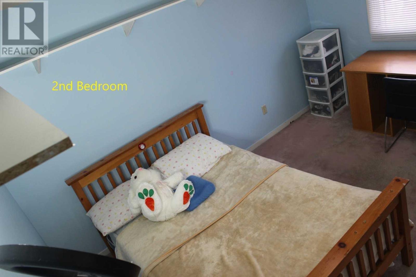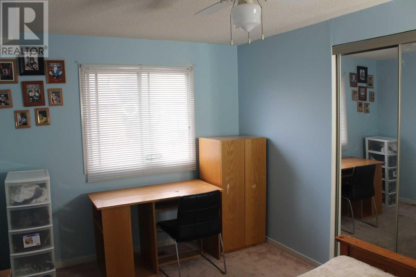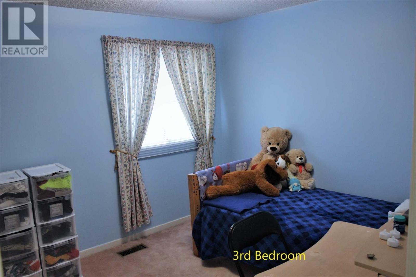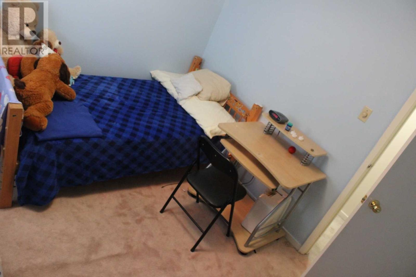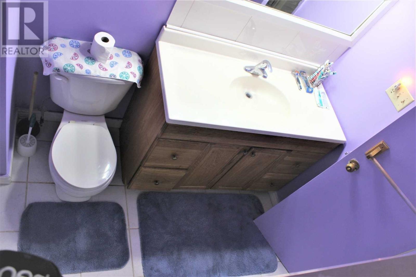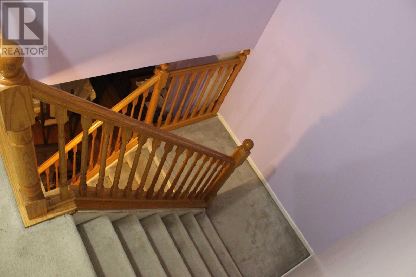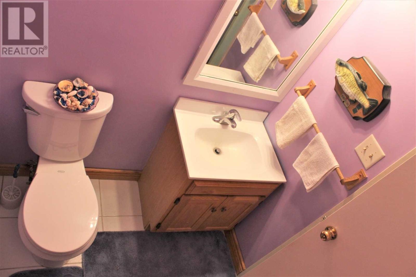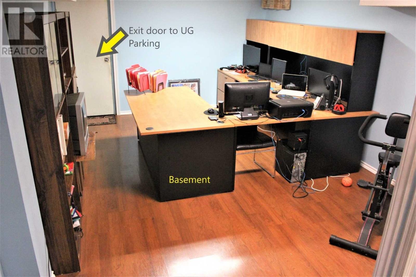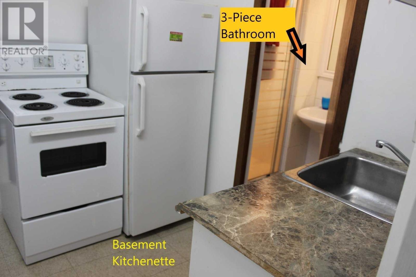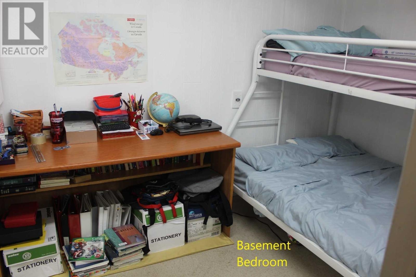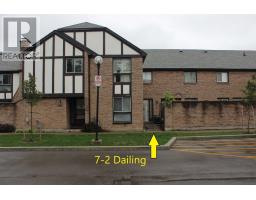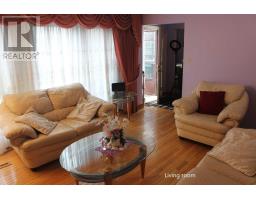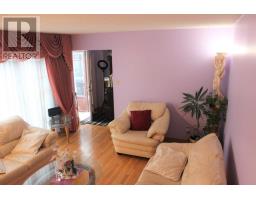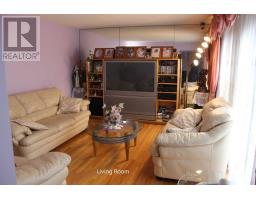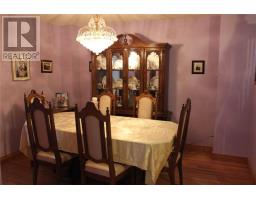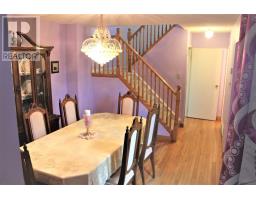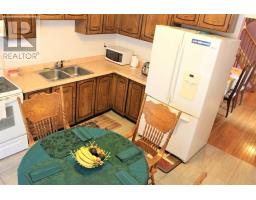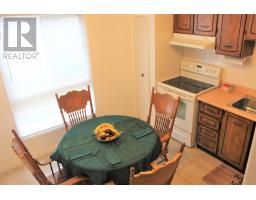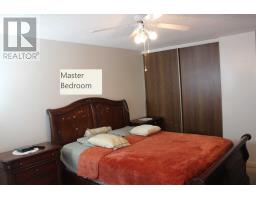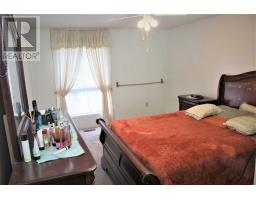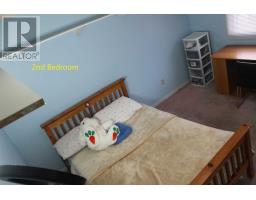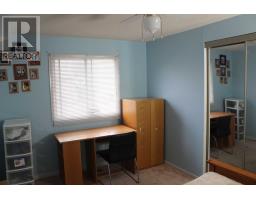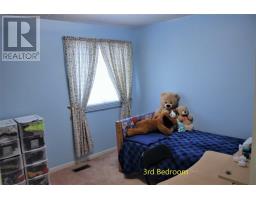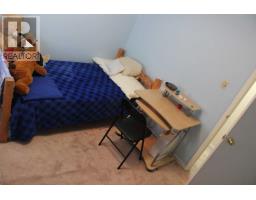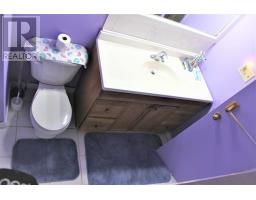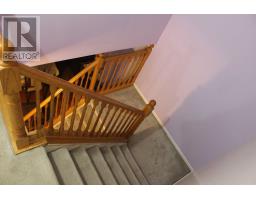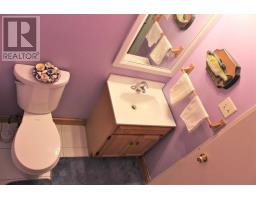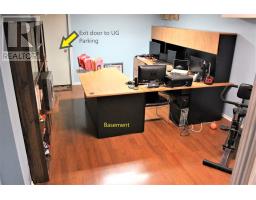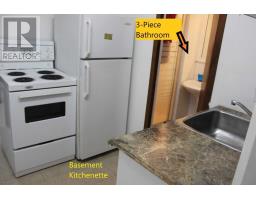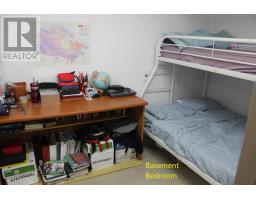#7 -2 Dailing Gate Toronto, Ontario M1B 1Z8
4 Bedroom
3 Bathroom
Outdoor Pool
Central Air Conditioning
Forced Air
$565,000Maintenance,
$522 Monthly
Maintenance,
$522 MonthlyUpgraded 3-Br Townhouse In 24 Hr Ttc Access Area In Heart Of Scarborough.2.5Wrs,Mirrored Closet Doors, B/I Closet Organizers, Ceiling Fans In Bdrms. Bsmt Has 1 Br, 3Pc Wr & A Kitchenette, W/O To Ug Prkg. New Roof(2017)Beautifully Landscaped Complex,Visitors Prkg, Outdoor Pool, Easy Access To Hwy 401, Min To Centennial College, Utsc, Panam Center, Public Library, Cultural Centre, Walk To School, Park, Mmf Incld Garbage&Snow Removal, Landscaping&Security Patrol**** EXTRAS **** 2 X Stoves, 2 X Fridges,W &D, Cac, Rented Water Heater, Sec Camera Not Included, Drapery Included (id:25308)
Property Details
| MLS® Number | E4597961 |
| Property Type | Single Family |
| Community Name | Malvern |
| Amenities Near By | Park, Public Transit, Schools |
| Parking Space Total | 1 |
| Pool Type | Outdoor Pool |
Building
| Bathroom Total | 3 |
| Bedrooms Above Ground | 3 |
| Bedrooms Below Ground | 1 |
| Bedrooms Total | 4 |
| Amenities | Security/concierge |
| Basement Development | Finished |
| Basement Features | Apartment In Basement |
| Basement Type | N/a (finished) |
| Cooling Type | Central Air Conditioning |
| Exterior Finish | Brick |
| Fire Protection | Security Guard |
| Heating Fuel | Natural Gas |
| Heating Type | Forced Air |
| Stories Total | 2 |
| Type | Row / Townhouse |
Parking
| Underground | |
| Visitor parking |
Land
| Acreage | No |
| Land Amenities | Park, Public Transit, Schools |
Rooms
| Level | Type | Length | Width | Dimensions |
|---|---|---|---|---|
| Second Level | Bedroom | 4.4 m | 3.32 m | 4.4 m x 3.32 m |
| Second Level | Bedroom 2 | 3.68 m | 2.71 m | 3.68 m x 2.71 m |
| Second Level | Bedroom 3 | 2.77 m | 2.86 m | 2.77 m x 2.86 m |
| Basement | Bedroom 4 | 3.16 m | 2.34 m | 3.16 m x 2.34 m |
| Main Level | Kitchen | 3.62 m | 3.07 m | 3.62 m x 3.07 m |
| Main Level | Living Room | 3.69 m | 5.79 m | 3.69 m x 5.79 m |
| Main Level | Dining Room | 3.07 m | 3.74 m | 3.07 m x 3.74 m |
https://www.realtor.ca/PropertyDetails.aspx?PropertyId=21210455
Interested?
Contact us for more information
