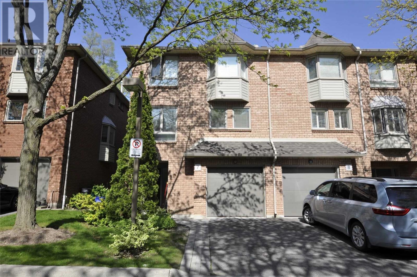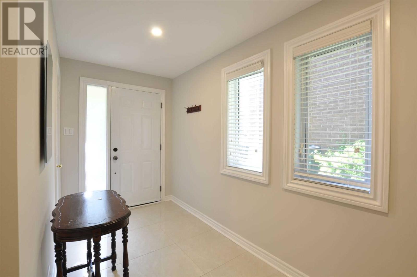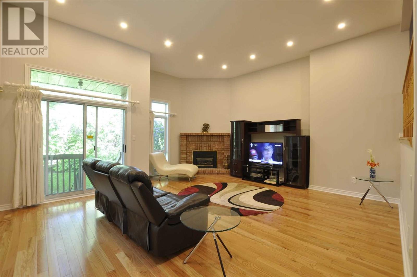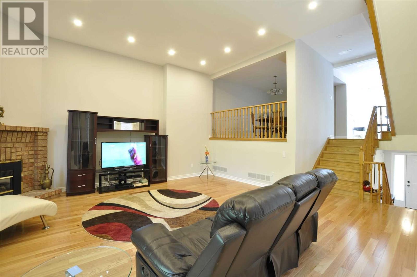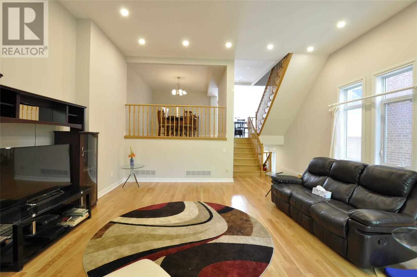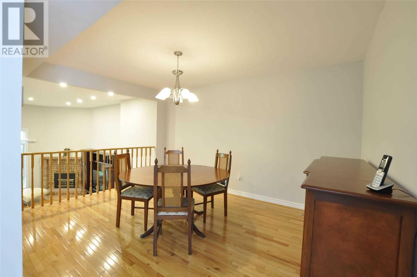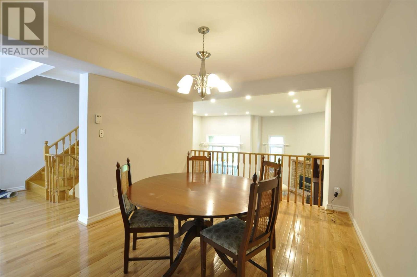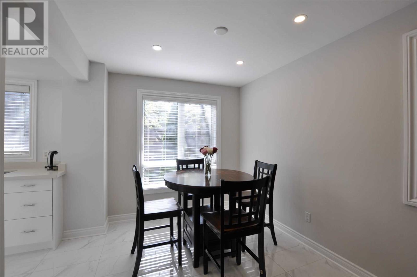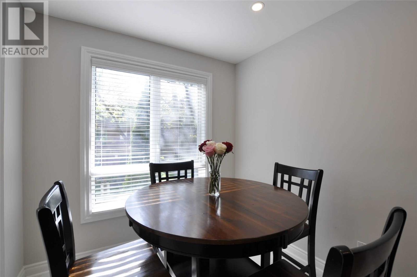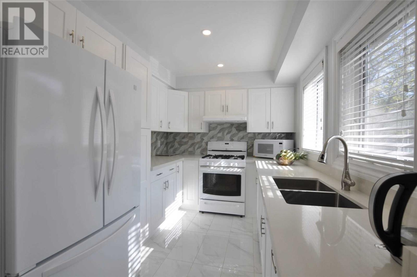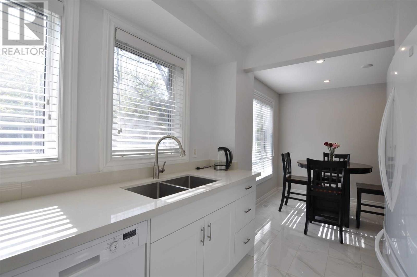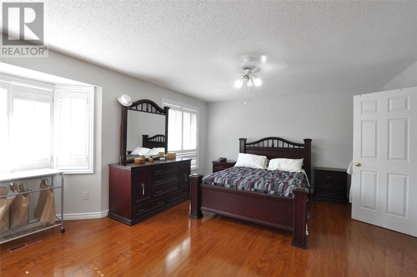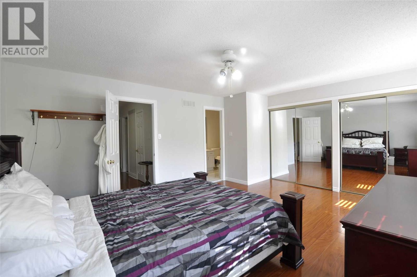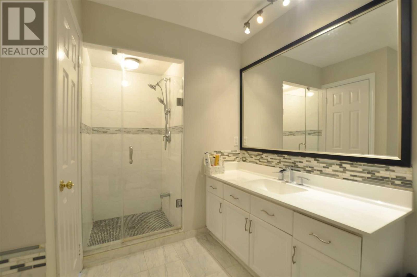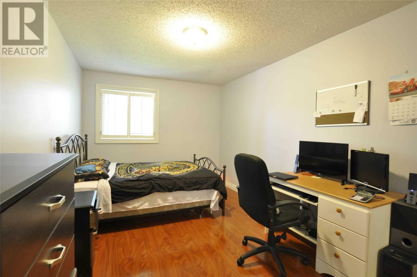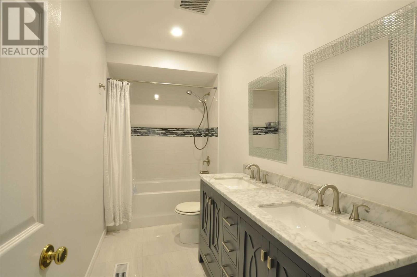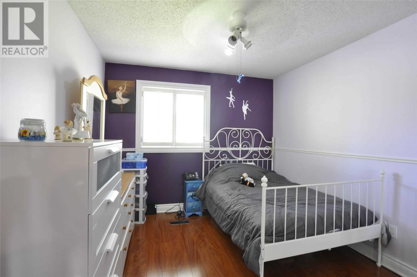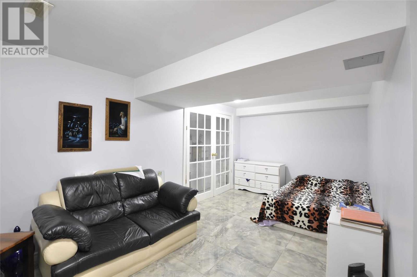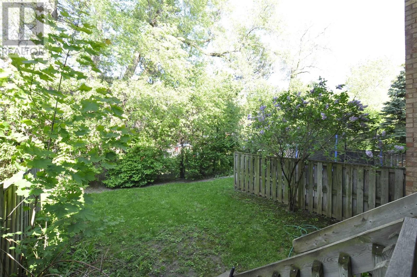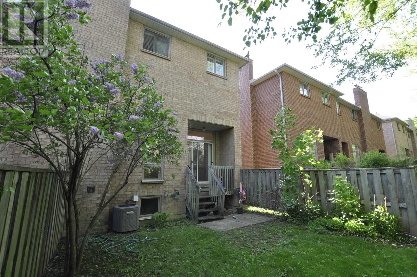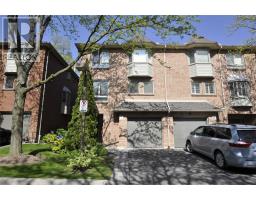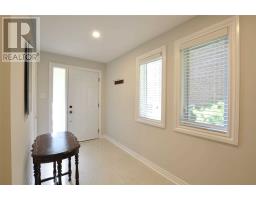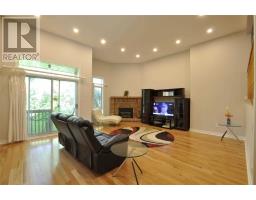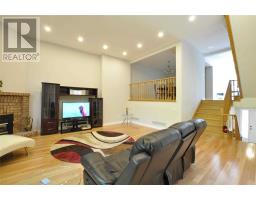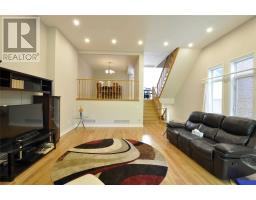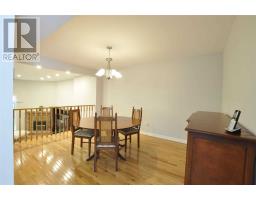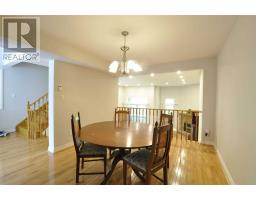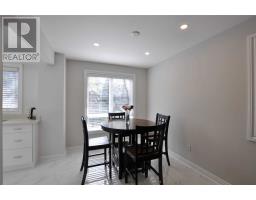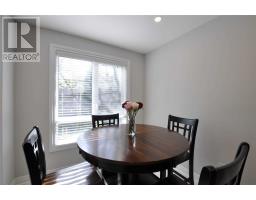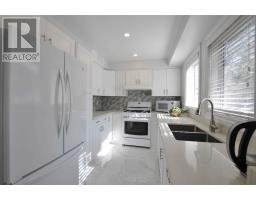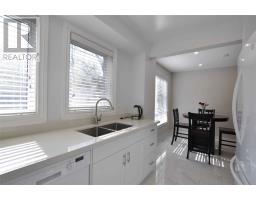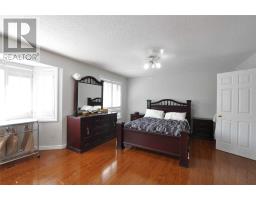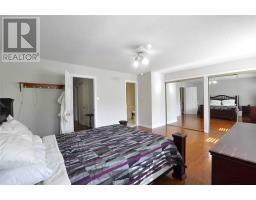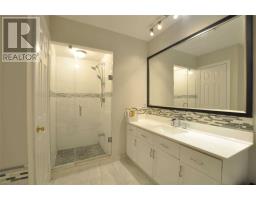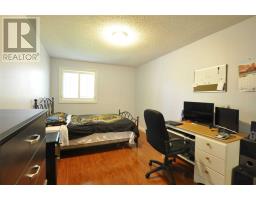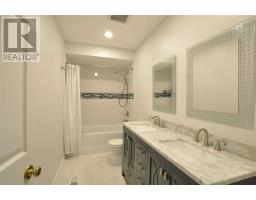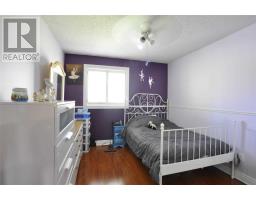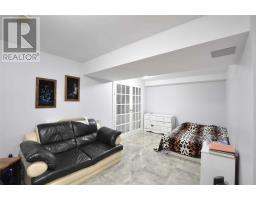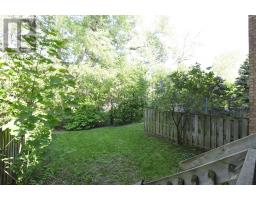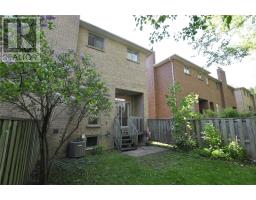#7 -125 Weldrick Rd W Richmond Hill, Ontario L4C 3V2
3 Bedroom
3 Bathroom
Fireplace
Central Air Conditioning
Forced Air
$828,000Maintenance,
$507.75 Monthly
Maintenance,
$507.75 Monthly2200 Sq Ft Executive Townhouse Like A Semi. Locates On A Treed Private Cul De Sac. Close To Yonge Street, Public Transit, Library, Hillcrest Mall, Shopping, Banks, Hospital, And Parks. Surrounded By Reputable Schools Including Alexander Mackenzie High School And Langstaff Secondary School. Open Concept Layout Full Of Natural Light. Newly Renovated/Upgraded Kitchen And Main Floor. Must See To Appreciate.**** EXTRAS **** Fridge, Stove, Dishwasher, Washer, Dryer, All Window Coverings, And Elfs. (id:25308)
Property Details
| MLS® Number | N4577339 |
| Property Type | Single Family |
| Community Name | North Richvale |
| Amenities Near By | Park, Public Transit, Schools |
| Features | Wooded Area, Ravine |
| Parking Space Total | 2 |
Building
| Bathroom Total | 3 |
| Bedrooms Above Ground | 3 |
| Bedrooms Total | 3 |
| Basement Development | Finished |
| Basement Type | N/a (finished) |
| Cooling Type | Central Air Conditioning |
| Exterior Finish | Brick |
| Fireplace Present | Yes |
| Heating Fuel | Natural Gas |
| Heating Type | Forced Air |
| Stories Total | 2 |
| Type | Row / Townhouse |
Parking
| Garage | |
| Visitor parking |
Land
| Acreage | No |
| Land Amenities | Park, Public Transit, Schools |
Rooms
| Level | Type | Length | Width | Dimensions |
|---|---|---|---|---|
| Second Level | Master Bedroom | 5.06 m | 4.42 m | 5.06 m x 4.42 m |
| Second Level | Bedroom 2 | 5.03 m | 2.82 m | 5.03 m x 2.82 m |
| Second Level | Bedroom 3 | 3.18 m | 3.97 m | 3.18 m x 3.97 m |
| Basement | Bedroom | 6.1 m | 3.45 m | 6.1 m x 3.45 m |
| Main Level | Living Room | 5.96 m | 6.12 m | 5.96 m x 6.12 m |
| Upper Level | Dining Room | 4.24 m | 3.28 m | 4.24 m x 3.28 m |
| Upper Level | Kitchen | 3.07 m | 2.48 m | 3.07 m x 2.48 m |
| Upper Level | Eating Area | 2.78 m | 2.38 m | 2.78 m x 2.38 m |
https://www.realtor.ca/PropertyDetails.aspx?PropertyId=21138981
Interested?
Contact us for more information
