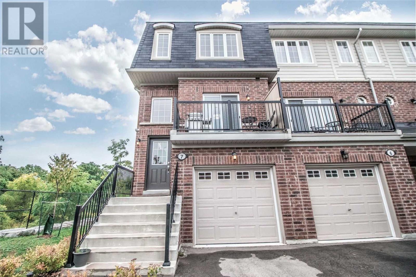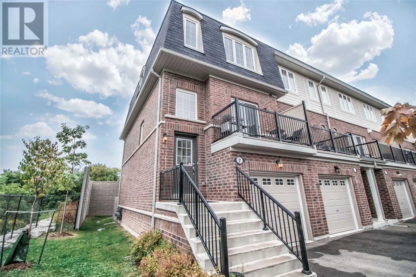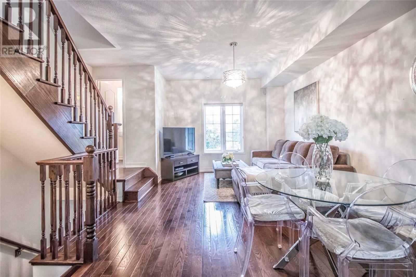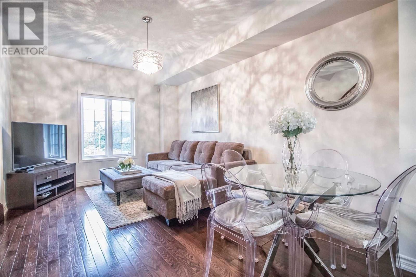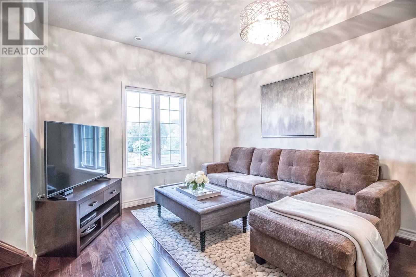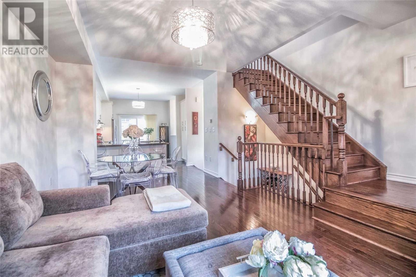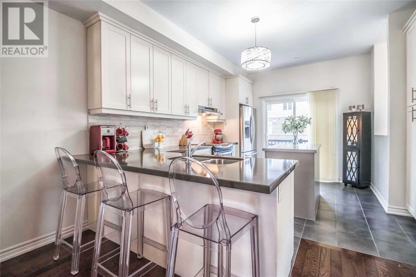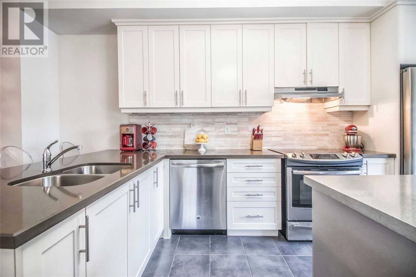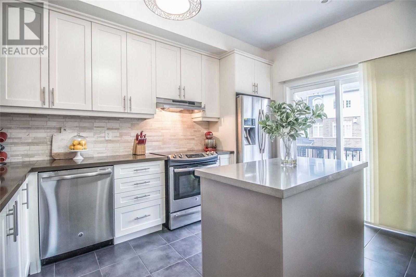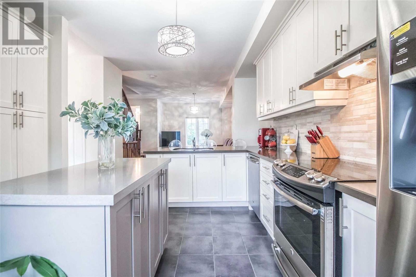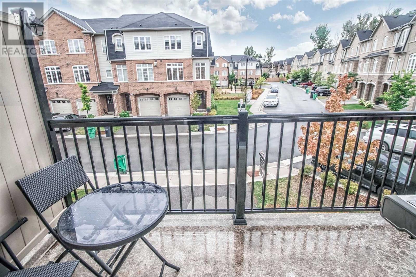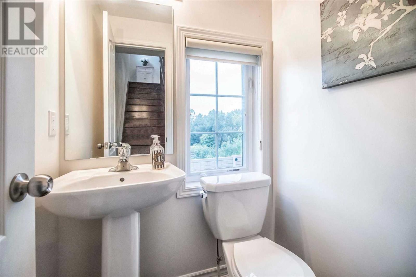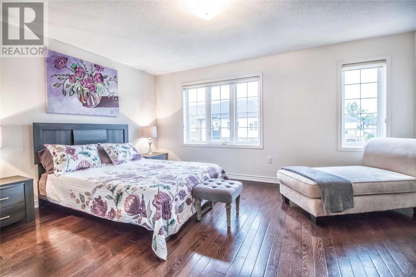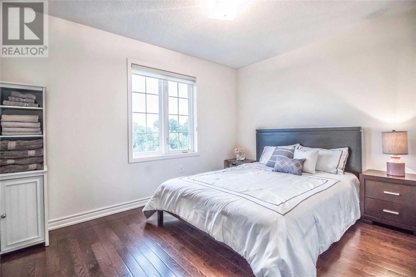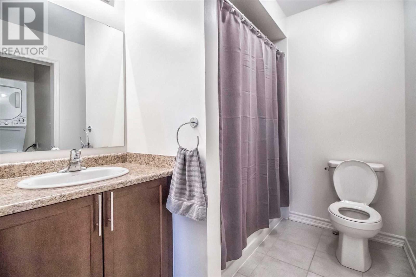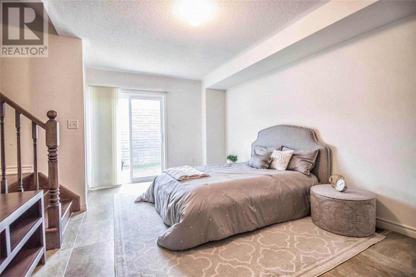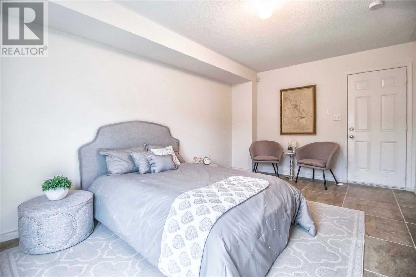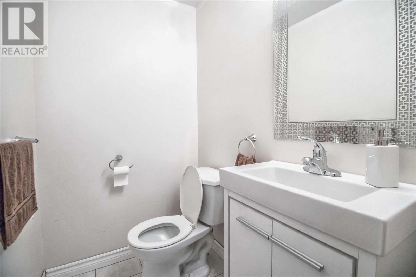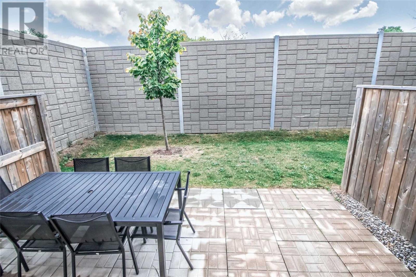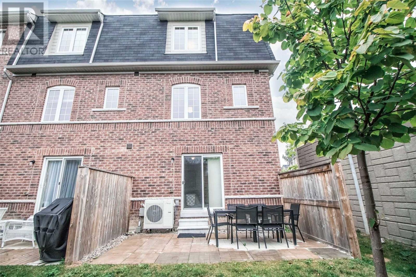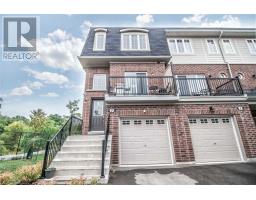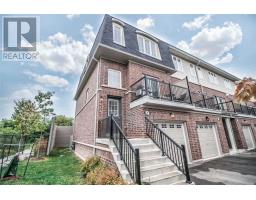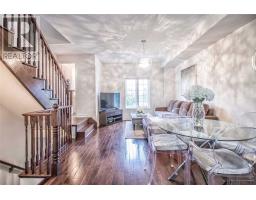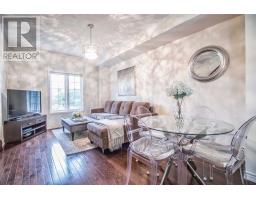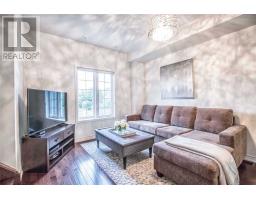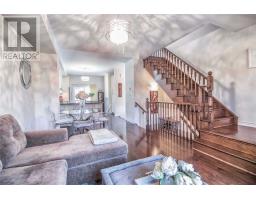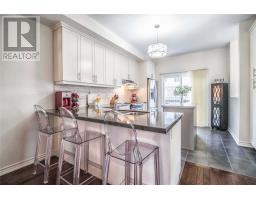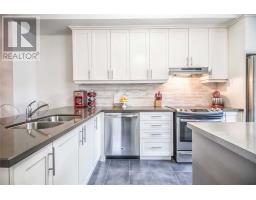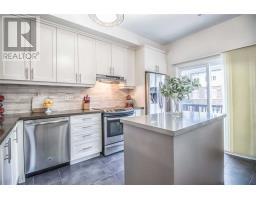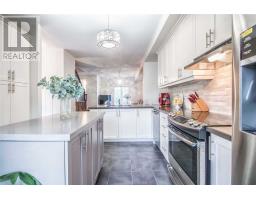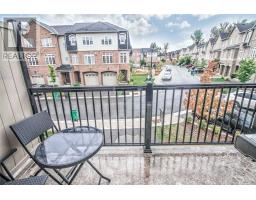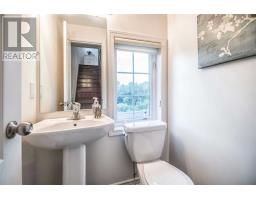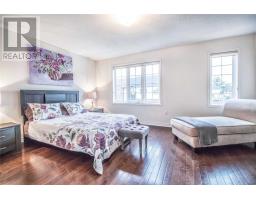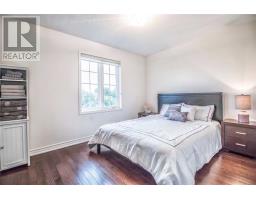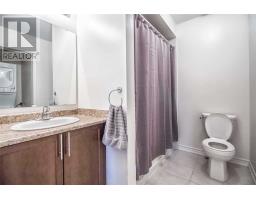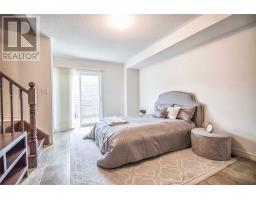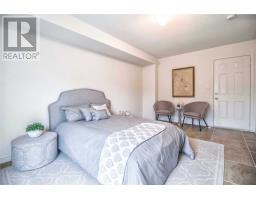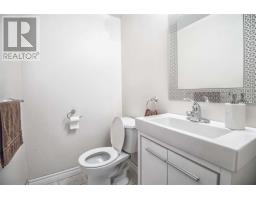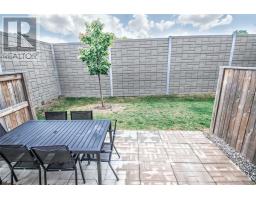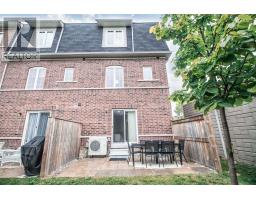#7 -1123 Haig Blvd Mississauga, Ontario L5E 2M6
3 Bedroom
3 Bathroom
Central Air Conditioning
Forced Air
$779,900Maintenance,
$150.05 Monthly
Maintenance,
$150.05 Monthly***Prime Lakeview Location*** Mins From Toronto And Port Credit. Easy Access To Qew. Beautiful Sun-Filled Executive End-Unit Townhouse, Only One Adjoining Neighbour (Almost Like A Semi-Detached). Hardwood Flooring Throughout, No Carpet. Modern Kitchen Complete With Quartz Countertop, Backsplash, Stainless Steel Appliances, And Upgraded Pantry. Large Sized Bedrooms. Ground Floor Can Be Used As A Flex Space(Bedroom With Sitting Area)Complete With 2 Piece Bath.**** EXTRAS **** Includes: Fridge, Stove, B/I Dishwasher, Washer, Dryer, All Electric Light Fixtures, Window Blinds & Coverings, Security Alarm System, Central Vac (id:25308)
Property Details
| MLS® Number | W4607247 |
| Property Type | Single Family |
| Neigbourhood | Lakeview |
| Community Name | Lakeview |
| Features | Balcony |
| Parking Space Total | 2 |
Building
| Bathroom Total | 3 |
| Bedrooms Above Ground | 2 |
| Bedrooms Below Ground | 1 |
| Bedrooms Total | 3 |
| Basement Development | Unfinished |
| Basement Type | N/a (unfinished) |
| Cooling Type | Central Air Conditioning |
| Exterior Finish | Brick |
| Heating Fuel | Natural Gas |
| Heating Type | Forced Air |
| Stories Total | 3 |
| Type | Apartment |
Parking
| Garage |
Land
| Acreage | No |
Rooms
| Level | Type | Length | Width | Dimensions |
|---|---|---|---|---|
| Second Level | Kitchen | 4.39 m | 3.32 m | 4.39 m x 3.32 m |
| Second Level | Living Room | 6.12 m | 3.68 m | 6.12 m x 3.68 m |
| Third Level | Bedroom | 4.83 m | 3.99 m | 4.83 m x 3.99 m |
| Third Level | Bathroom | 2.49 m | 1.8 m | 2.49 m x 1.8 m |
| Third Level | Bedroom 2 | 3.66 m | 2.79 m | 3.66 m x 2.79 m |
| Ground Level | Bedroom 3 | 3.6 m | 5.08 m | 3.6 m x 5.08 m |
| Ground Level | Bathroom | 1.6 m | 1.19 m | 1.6 m x 1.19 m |
| In Between | Bathroom | 1.32 m | 1.35 m | 1.32 m x 1.35 m |
https://www.realtor.ca/PropertyDetails.aspx?PropertyId=21242884
Interested?
Contact us for more information
