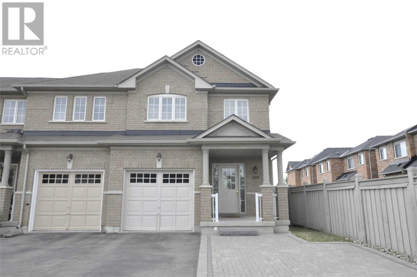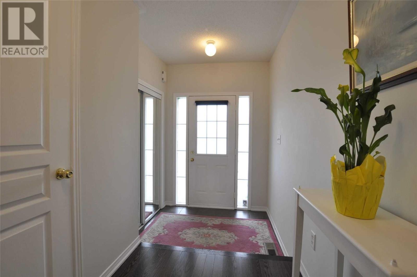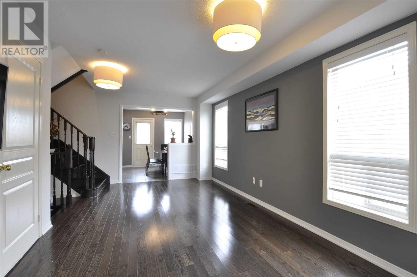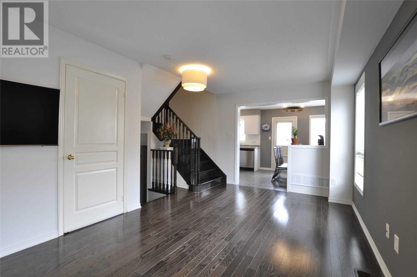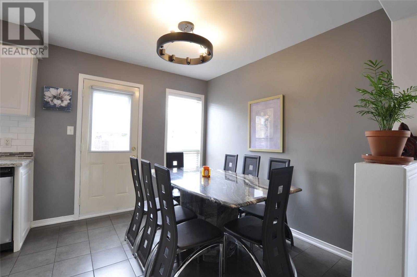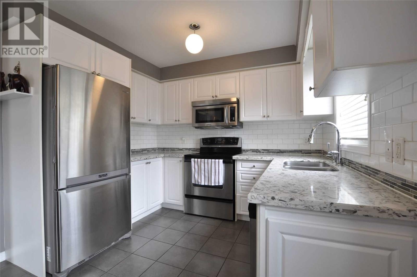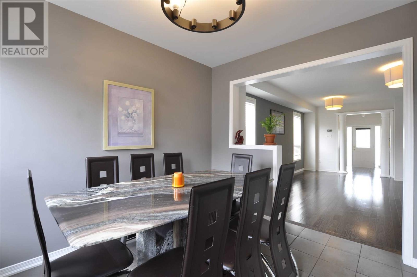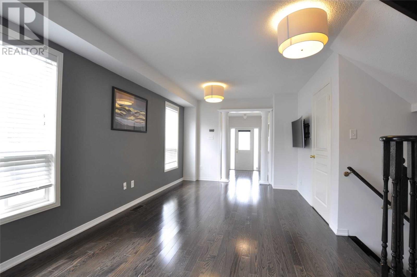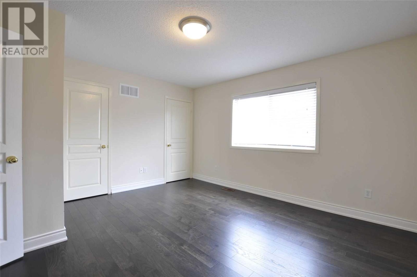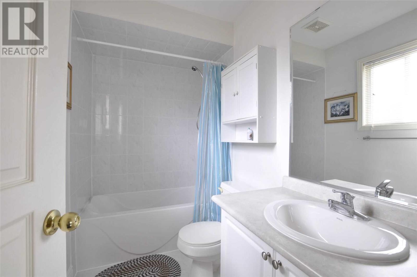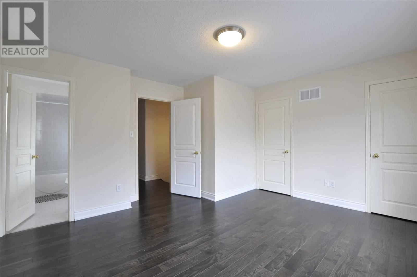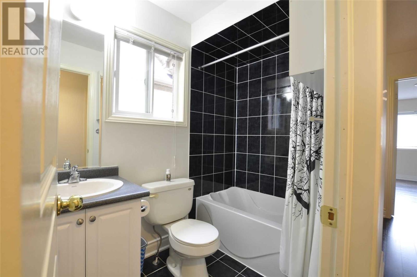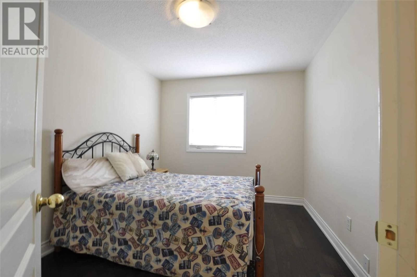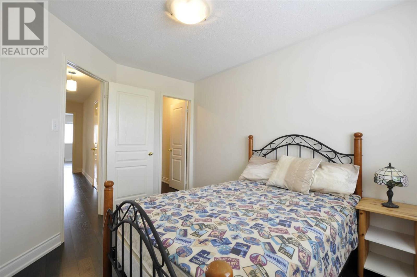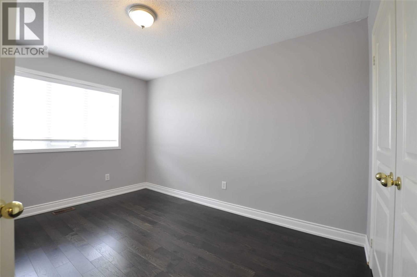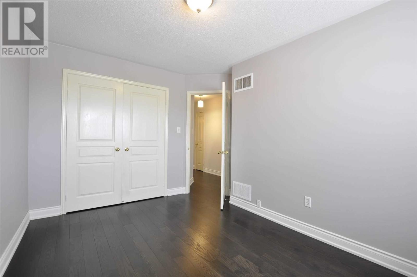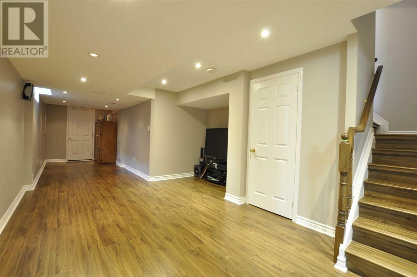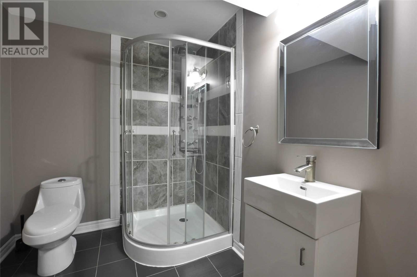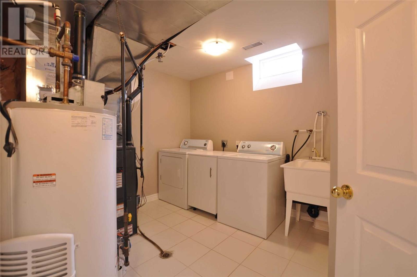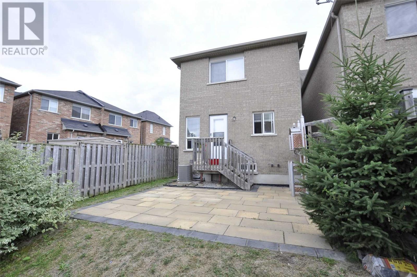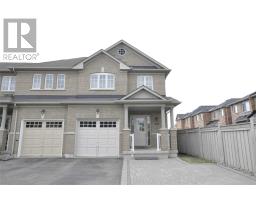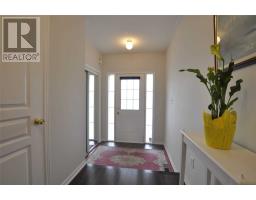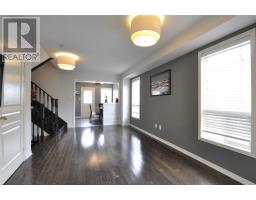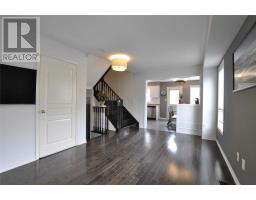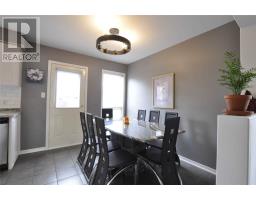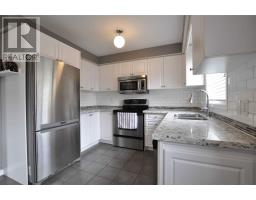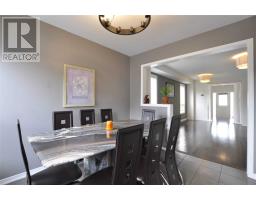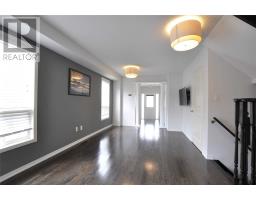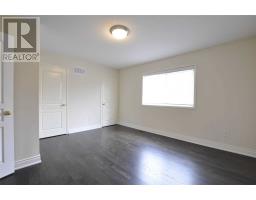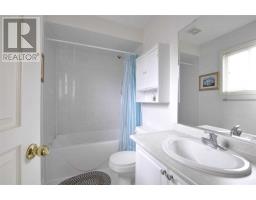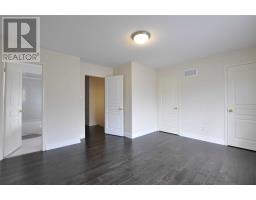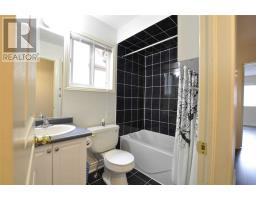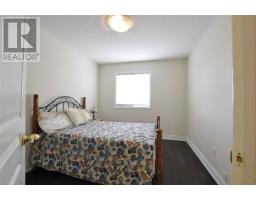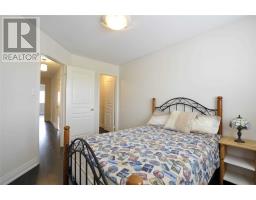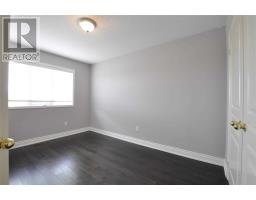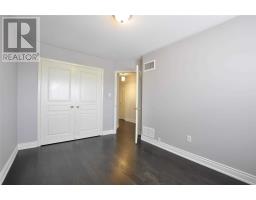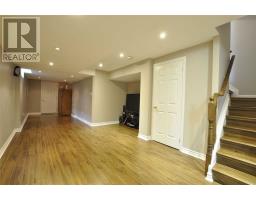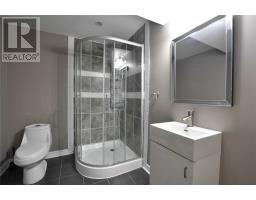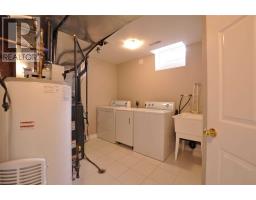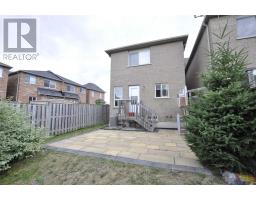694 Vellore Park Ave Vaughan, Ontario L4H 0G5
3 Bedroom
4 Bathroom
Central Air Conditioning
Forced Air
$779,800
Fully Upgraded And Renovated End Unit Townhouse In Sought After Vellore Village! Like A Detached Home, Only Attached By The Garage. Hardwood Floor Through Out, Granite Kitchen Counter Top, 3 Full Bathrooms Plus A Powder Room, Professionally Finished Basement. Across The Street From Glen Gould Pulic School. Close To Hwy 400, Schools, Shops, Restaurants, Wonderland And Vaughan Mills!**** EXTRAS **** Existing Stove, Fridge, Dish Washer, Washer/Dryer, Window Coverings And Lighting Fixtures. (id:25308)
Property Details
| MLS® Number | N4575793 |
| Property Type | Single Family |
| Neigbourhood | Woodbridge |
| Community Name | Vellore Village |
| Amenities Near By | Park, Public Transit, Schools |
| Parking Space Total | 4 |
Building
| Bathroom Total | 4 |
| Bedrooms Above Ground | 3 |
| Bedrooms Total | 3 |
| Basement Development | Finished |
| Basement Type | Full (finished) |
| Construction Style Attachment | Attached |
| Cooling Type | Central Air Conditioning |
| Exterior Finish | Brick |
| Heating Fuel | Natural Gas |
| Heating Type | Forced Air |
| Stories Total | 2 |
| Type | Row / Townhouse |
Parking
| Garage |
Land
| Acreage | No |
| Land Amenities | Park, Public Transit, Schools |
| Size Irregular | 25.5 X 96.8 Ft |
| Size Total Text | 25.5 X 96.8 Ft |
Rooms
| Level | Type | Length | Width | Dimensions |
|---|---|---|---|---|
| Second Level | Master Bedroom | 7.1 m | 3.7 m | 7.1 m x 3.7 m |
| Second Level | Bedroom 2 | 2.7 m | 3.5 m | 2.7 m x 3.5 m |
| Second Level | Bedroom 3 | 3.8 m | 2.6 m | 3.8 m x 2.6 m |
| Basement | Laundry Room | 2.5 m | 2.7 m | 2.5 m x 2.7 m |
| Basement | Recreational, Games Room | 8.7 m | 4 m | 8.7 m x 4 m |
| Main Level | Dining Room | 2.6 m | 2.8 m | 2.6 m x 2.8 m |
| Main Level | Kitchen | 1.6 m | 2.6 m | 1.6 m x 2.6 m |
| Main Level | Living Room | 8.5 m | 3 m | 8.5 m x 3 m |
https://www.realtor.ca/PropertyDetails.aspx?PropertyId=21133735
Interested?
Contact us for more information
