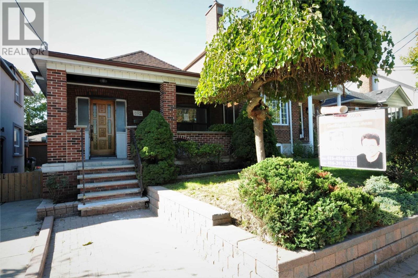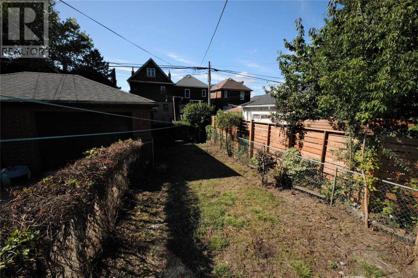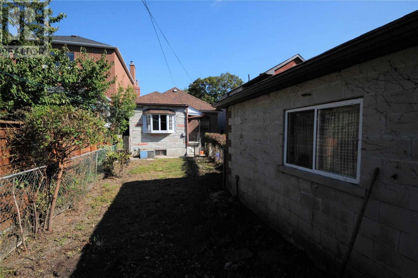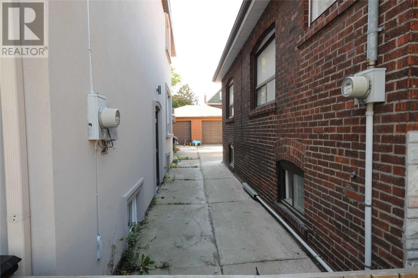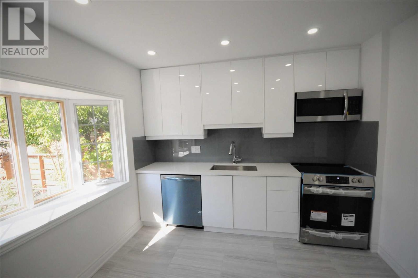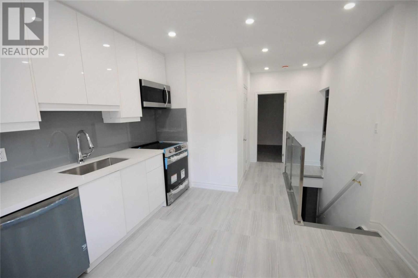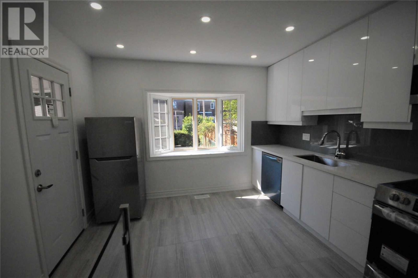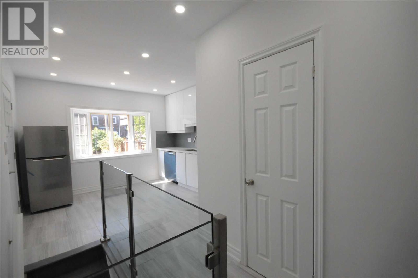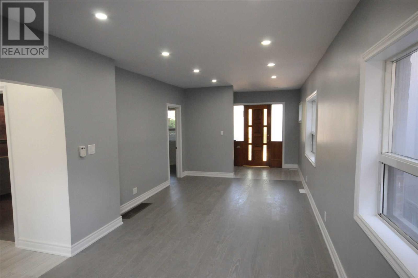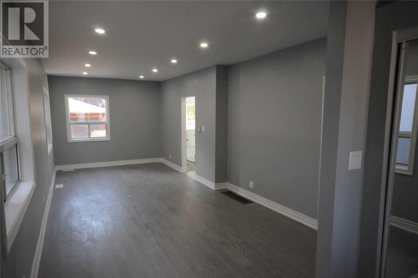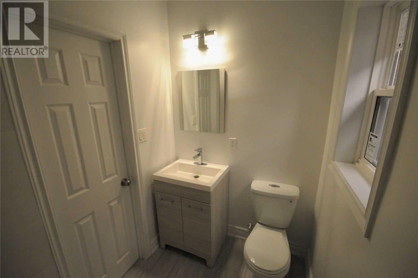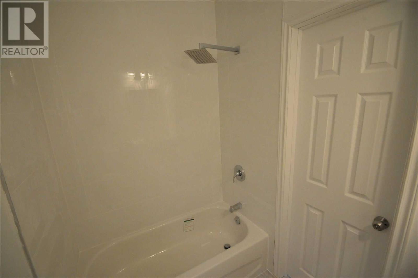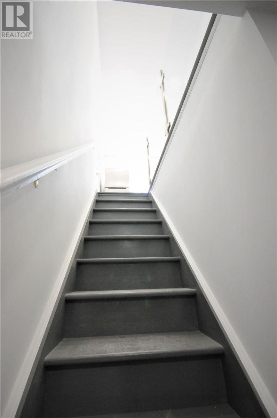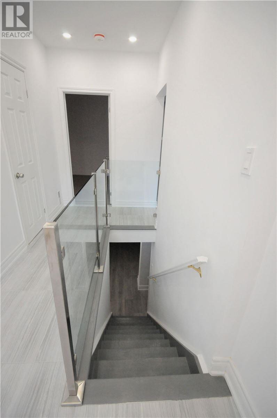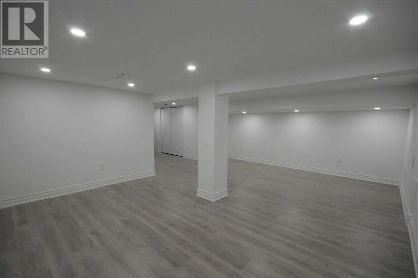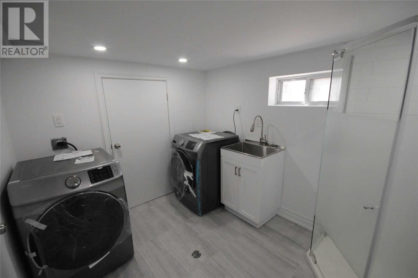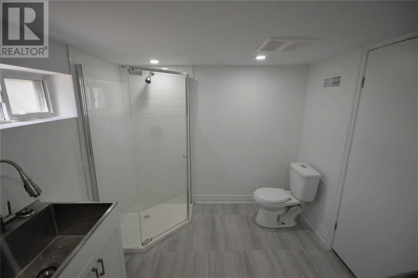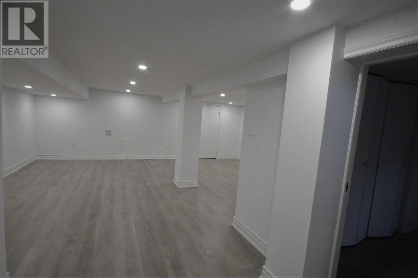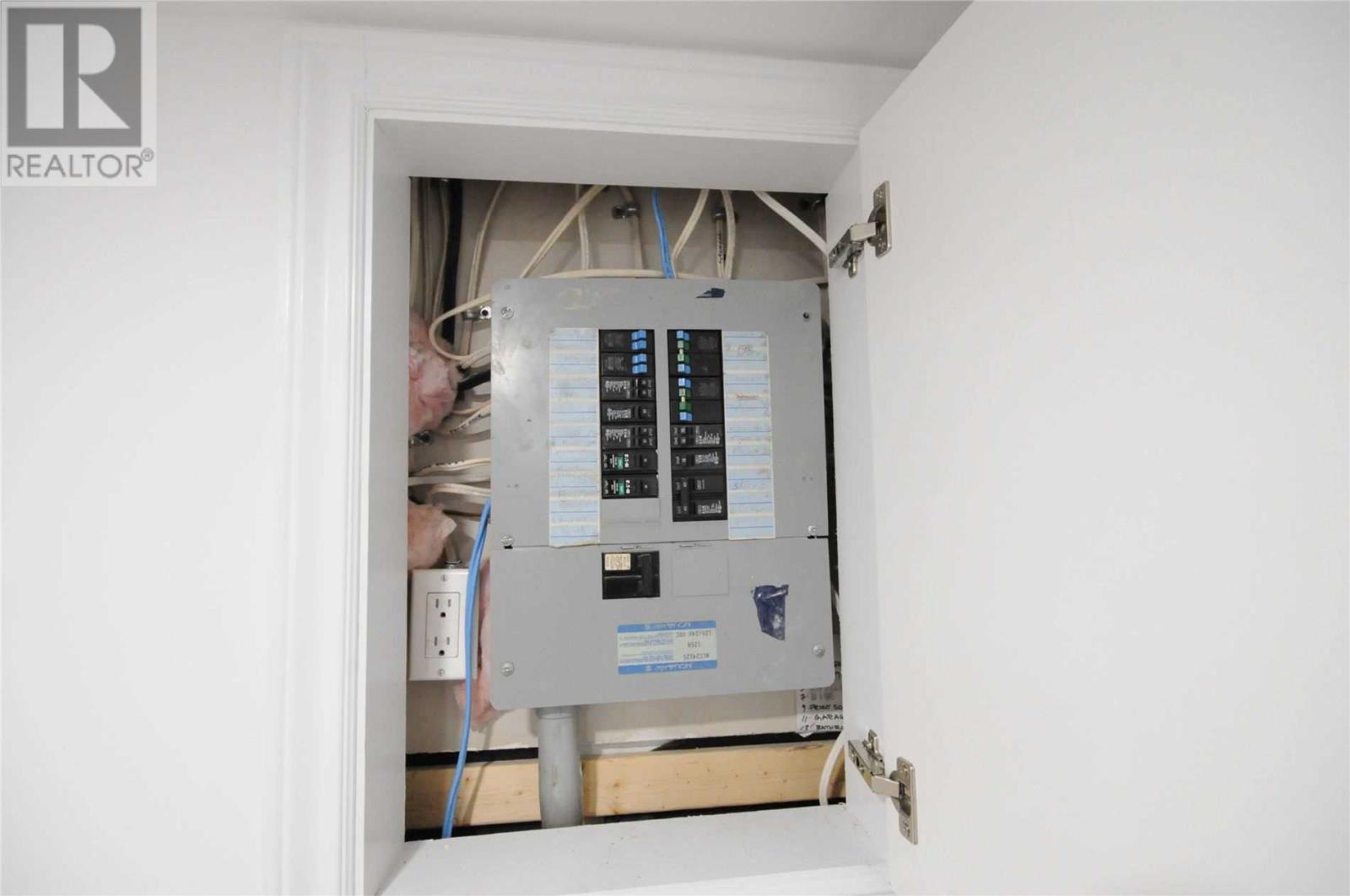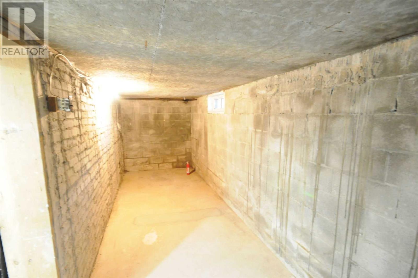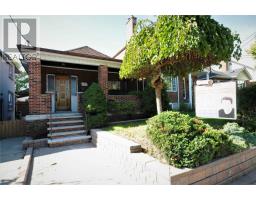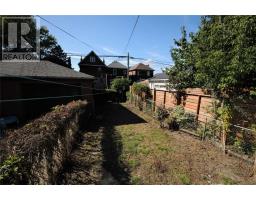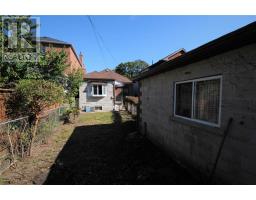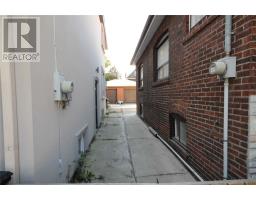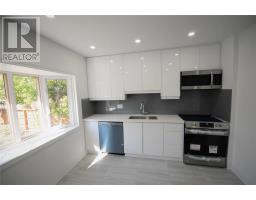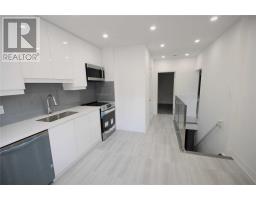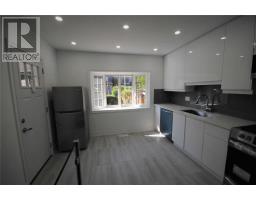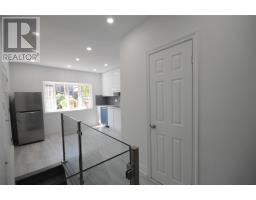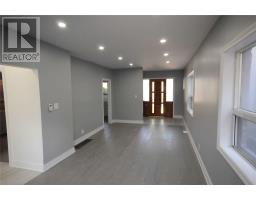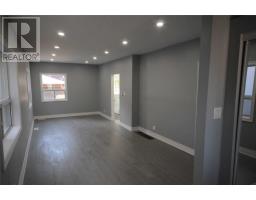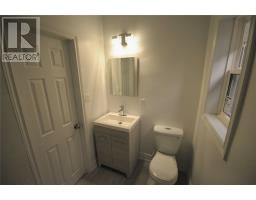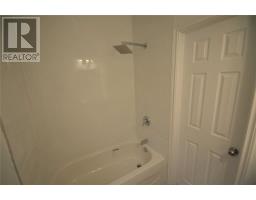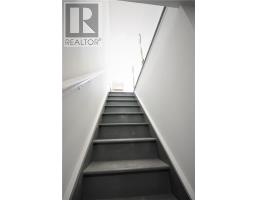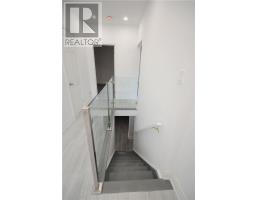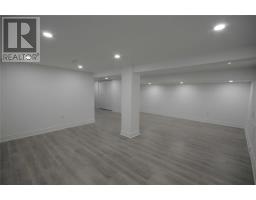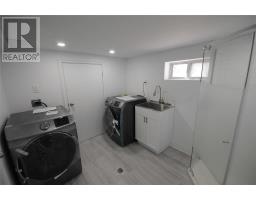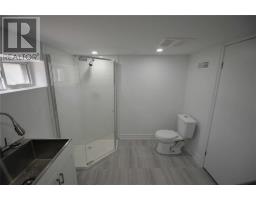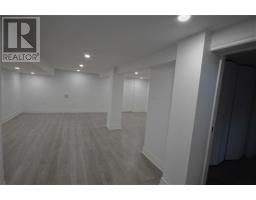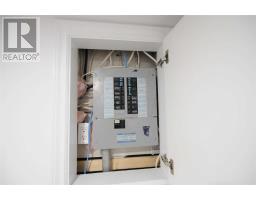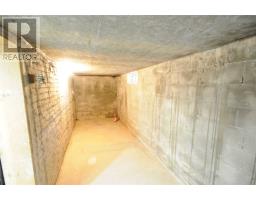692 Willard Ave Toronto, Ontario M6S 3S5
3 Bedroom
2 Bathroom
Raised Bungalow
Central Air Conditioning
Forced Air
$848,888
Attention First Time Buyers/Empty Nesters - Upper Bloor West Village Spacious Detached Brick Raised Bungalow, Finished Bsmt. With Semi Det. Large Garage, Fresh Renovation With Building Permits, Great Opportunity, Close To Schools, High Park, Ttc, Short Ride To Subway, Shopping, Hwy's.**** EXTRAS **** Brand New Reno - Modern Kitchen, Glass Back Painted Backsplash, Ss Post & Glass Railing, Quartz Counter, L.E.D. Pot Lights(23 Main), Ss Frigidaire: Fridge, El.Stove, B/I Dw, B/I Microwave, Samsung Front Load Washer, Dryer, Ss Large Sink. (id:25308)
Property Details
| MLS® Number | W4606494 |
| Property Type | Single Family |
| Community Name | Runnymede-Bloor West Village |
| Parking Space Total | 2 |
Building
| Bathroom Total | 2 |
| Bedrooms Above Ground | 2 |
| Bedrooms Below Ground | 1 |
| Bedrooms Total | 3 |
| Architectural Style | Raised Bungalow |
| Basement Development | Finished |
| Basement Type | N/a (finished) |
| Construction Style Attachment | Detached |
| Cooling Type | Central Air Conditioning |
| Exterior Finish | Brick, Stone |
| Heating Fuel | Natural Gas |
| Heating Type | Forced Air |
| Stories Total | 1 |
| Type | House |
Parking
| Detached garage |
Land
| Acreage | No |
| Size Irregular | 28 X 101 Ft |
| Size Total Text | 28 X 101 Ft |
Rooms
| Level | Type | Length | Width | Dimensions |
|---|---|---|---|---|
| Basement | Laundry Room | 2.51 m | 3.2 m | 2.51 m x 3.2 m |
| Basement | Utility Room | 1.47 m | 2.28 m | 1.47 m x 2.28 m |
| Basement | Recreational, Games Room | 4.94 m | 5.12 m | 4.94 m x 5.12 m |
| Main Level | Kitchen | 3.48 m | 3.71 m | 3.48 m x 3.71 m |
| Main Level | Living Room | 3.27 m | 7.03 m | 3.27 m x 7.03 m |
| Main Level | Dining Room | 3.27 m | 7.03 m | 3.27 m x 7.03 m |
| Main Level | Master Bedroom | 2.8 m | 3.01 m | 2.8 m x 3.01 m |
| Main Level | Bedroom 2 | 2.06 m | 3.83 m | 2.06 m x 3.83 m |
| Main Level | Foyer | 1.6 m | 2.18 m | 1.6 m x 2.18 m |
https://www.realtor.ca/PropertyDetails.aspx?PropertyId=21240209
Interested?
Contact us for more information
