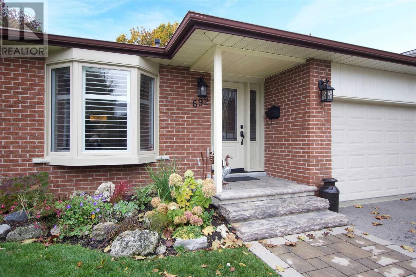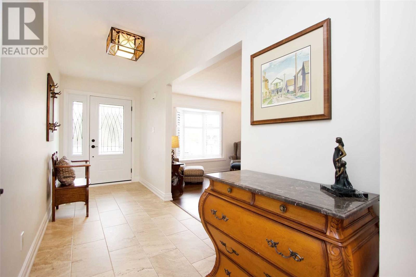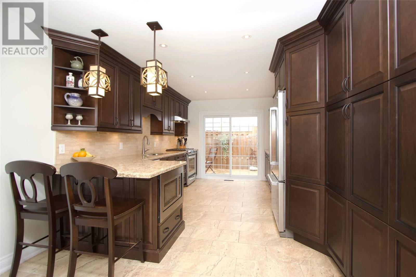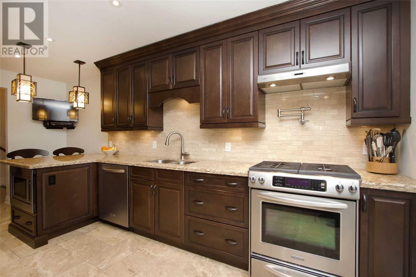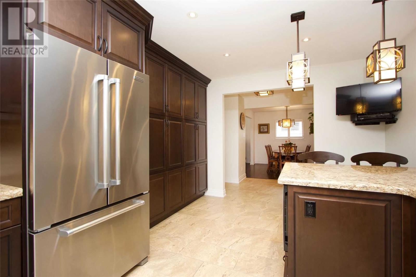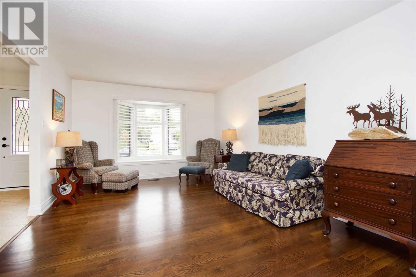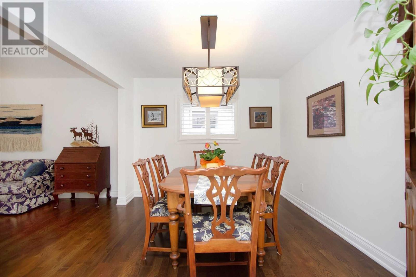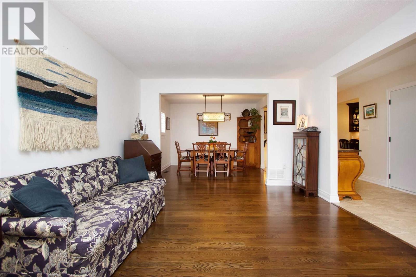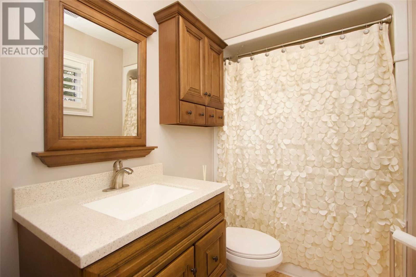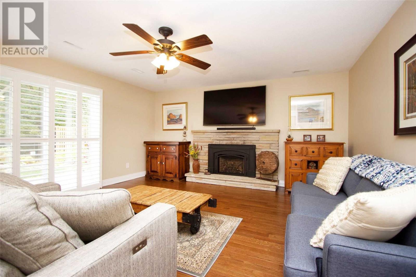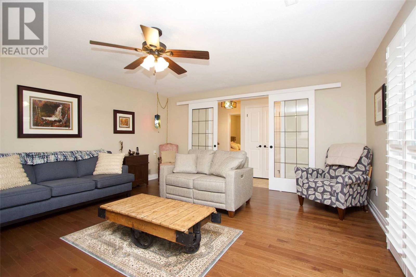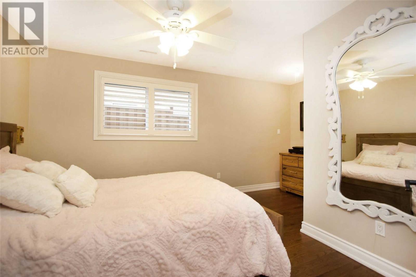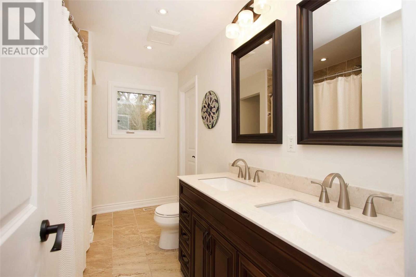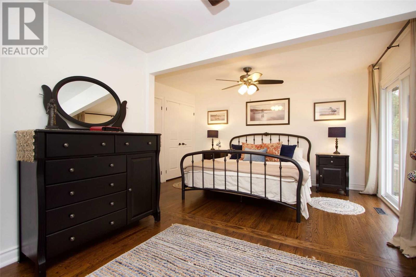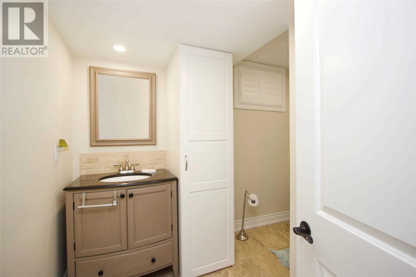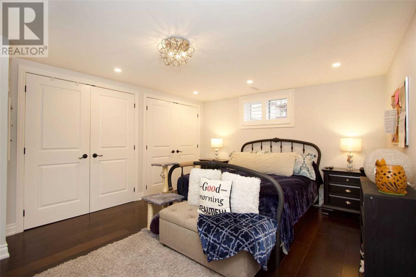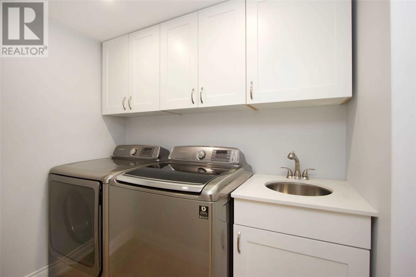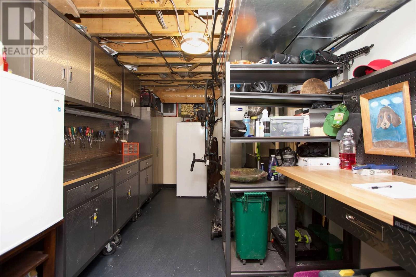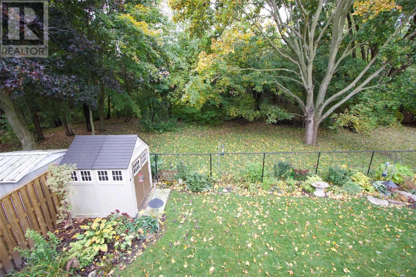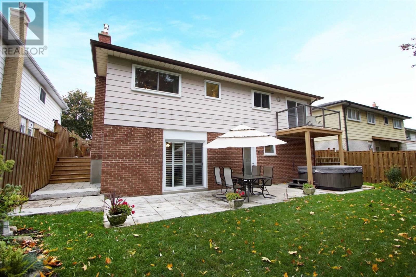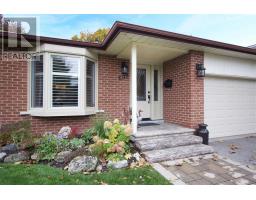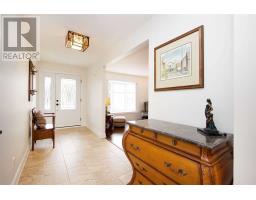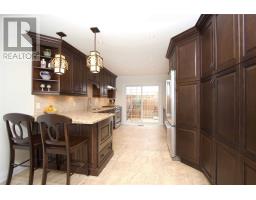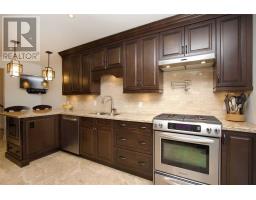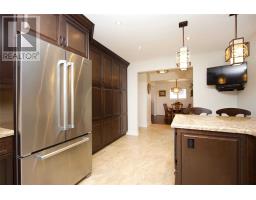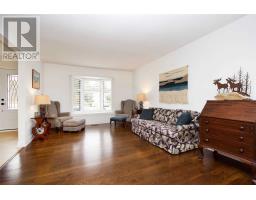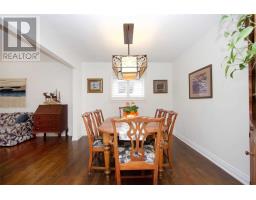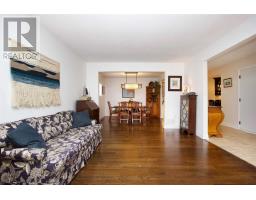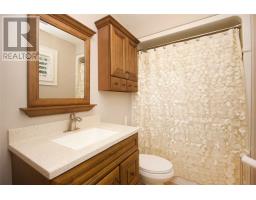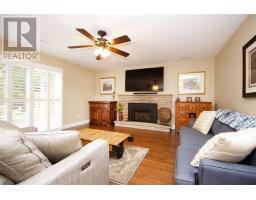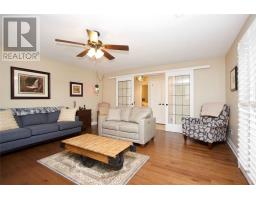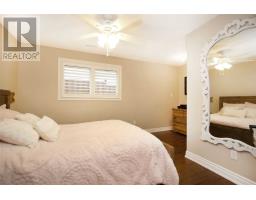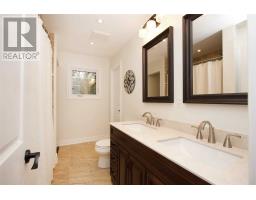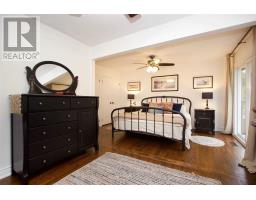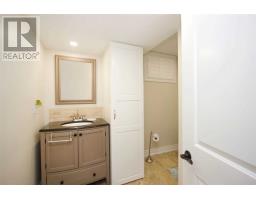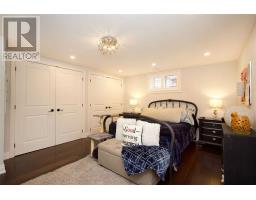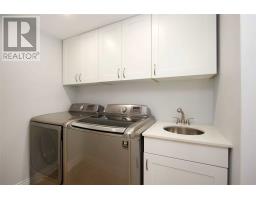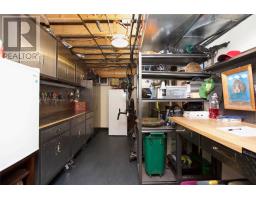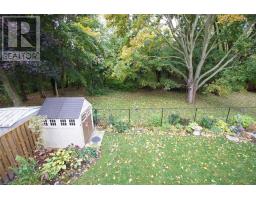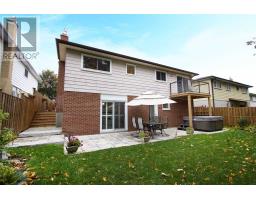4 Bedroom
3 Bathroom
Fireplace
Central Air Conditioning
Forced Air
$750,000
Stunning 3+1 Bedroom Home! Renovated Top To Bottom With California Shutters & Wood Floors Throughout. Magnificent $50,000 Kitchen Features Maclean Custom Cabinets, Cambria Quartz Counters, Huge Pantry, Pot Lights, Breakfast Bar, Under Cabinet Lighting, Pot Filler Faucet Over Gas Stove & W/O To Deck. Open Concept Living / Dining Area. Huge Family Room With Gas Fireplace, Sliding French Doors & W/O To Backyard Oasis. Three 4 Pc. Baths All Updated**** EXTRAS **** Master Bedroom Retreat Has His & Her Closets, Semi-Ensuite & W/O To Balcony. Unbelievable Basement & Balcony Renovation By Hgtv 4th Bedroom / Rec Room, Washroom & Laundry. Truly Turn Key Ready Inside And Out. Hot Tub Is Negotiable. (id:25308)
Property Details
|
MLS® Number
|
E4611336 |
|
Property Type
|
Single Family |
|
Neigbourhood
|
Northglen |
|
Community Name
|
Northglen |
|
Amenities Near By
|
Public Transit, Schools |
|
Features
|
Ravine, Conservation/green Belt |
|
Parking Space Total
|
8 |
Building
|
Bathroom Total
|
3 |
|
Bedrooms Above Ground
|
3 |
|
Bedrooms Below Ground
|
1 |
|
Bedrooms Total
|
4 |
|
Basement Development
|
Finished |
|
Basement Type
|
N/a (finished) |
|
Construction Style Attachment
|
Detached |
|
Construction Style Split Level
|
Backsplit |
|
Cooling Type
|
Central Air Conditioning |
|
Exterior Finish
|
Aluminum Siding, Brick |
|
Fireplace Present
|
Yes |
|
Heating Fuel
|
Natural Gas |
|
Heating Type
|
Forced Air |
|
Type
|
House |
Parking
Land
|
Acreage
|
No |
|
Land Amenities
|
Public Transit, Schools |
|
Size Irregular
|
50.01 X 109.25 Ft ; Irregular |
|
Size Total Text
|
50.01 X 109.25 Ft ; Irregular |
Rooms
| Level |
Type |
Length |
Width |
Dimensions |
|
Basement |
Bedroom 4 |
5.12 m |
3.78 m |
5.12 m x 3.78 m |
|
Basement |
Workshop |
5.05 m |
3.07 m |
5.05 m x 3.07 m |
|
Main Level |
Kitchen |
5.62 m |
3.29 m |
5.62 m x 3.29 m |
|
Main Level |
Living Room |
5.02 m |
3.64 m |
5.02 m x 3.64 m |
|
Main Level |
Dining Room |
3.38 m |
3.05 m |
3.38 m x 3.05 m |
|
Upper Level |
Master Bedroom |
5.21 m |
3.99 m |
5.21 m x 3.99 m |
|
Upper Level |
Bedroom 2 |
4.4 m |
3.37 m |
4.4 m x 3.37 m |
|
In Between |
Family Room |
5.53 m |
4.87 m |
5.53 m x 4.87 m |
|
In Between |
Bedroom 3 |
4.75 m |
3.32 m |
4.75 m x 3.32 m |
Utilities
|
Sewer
|
Installed |
|
Natural Gas
|
Installed |
|
Electricity
|
Installed |
|
Cable
|
Installed |
https://www.realtor.ca/PropertyDetails.aspx?PropertyId=21256083
