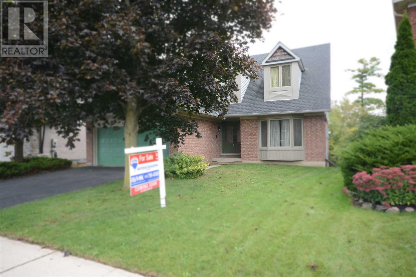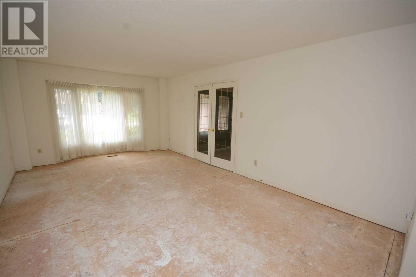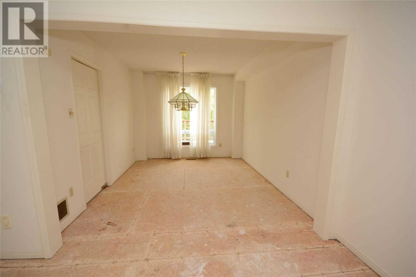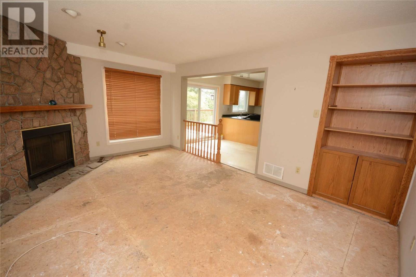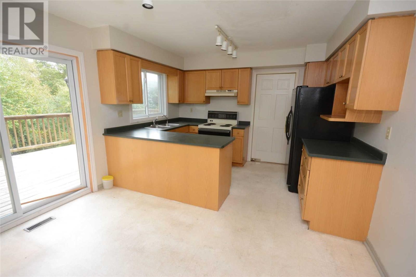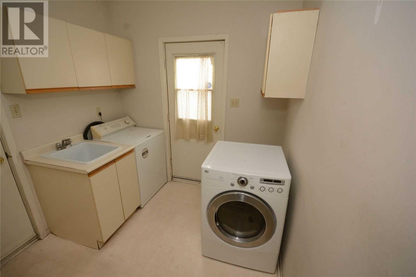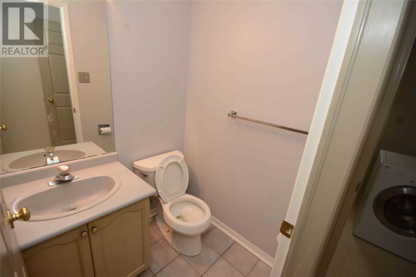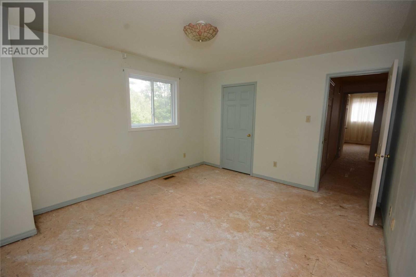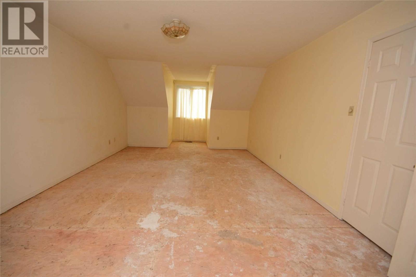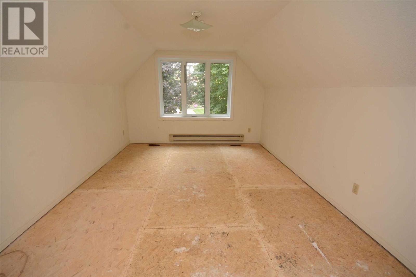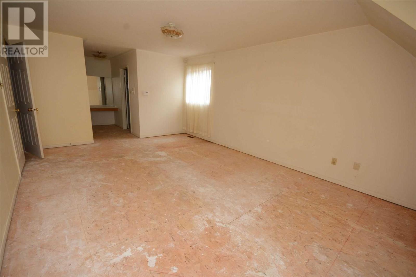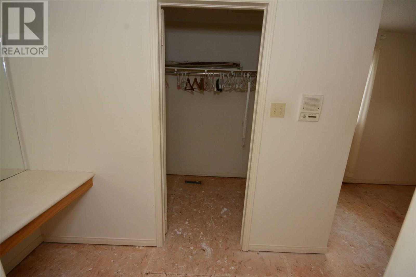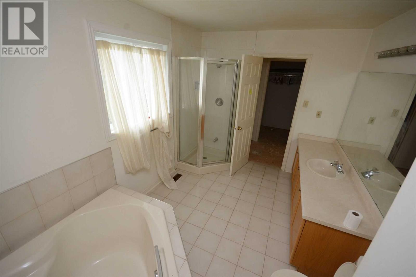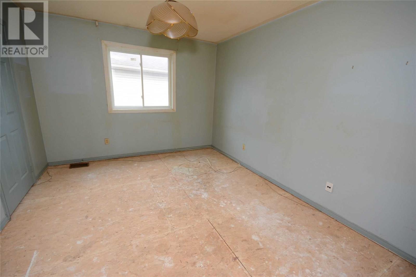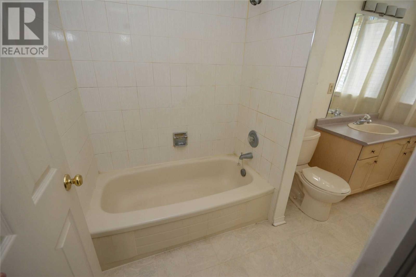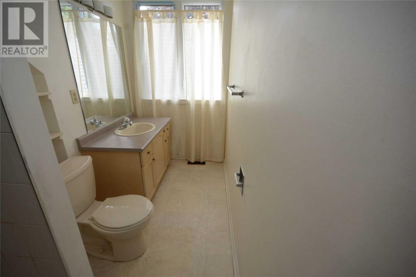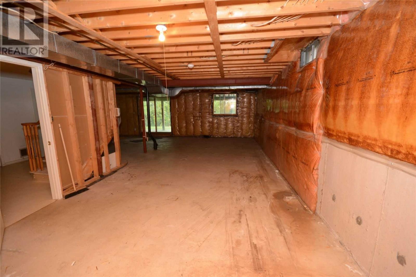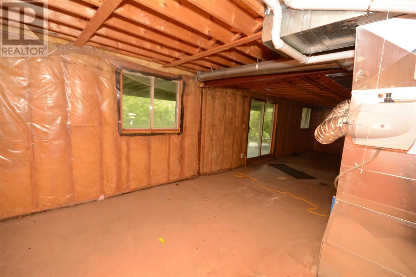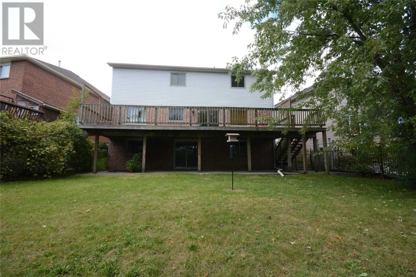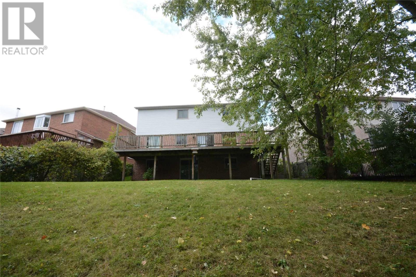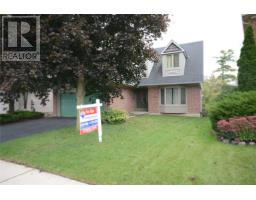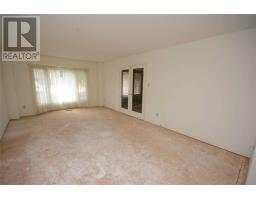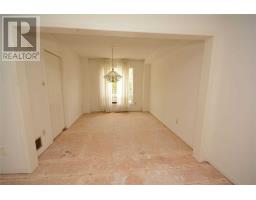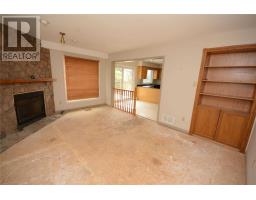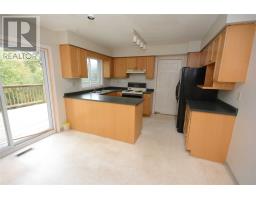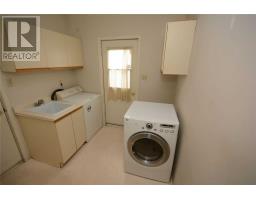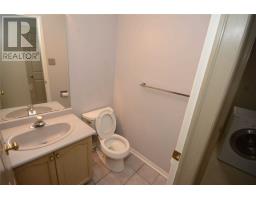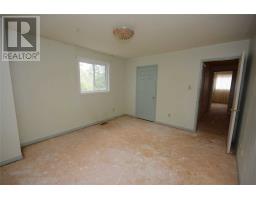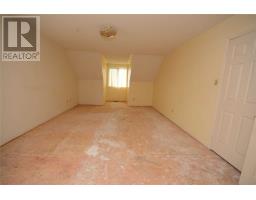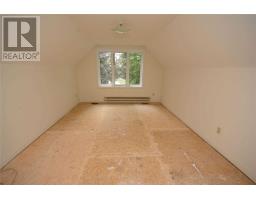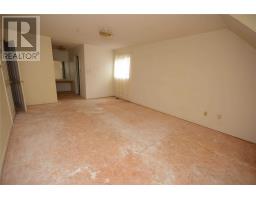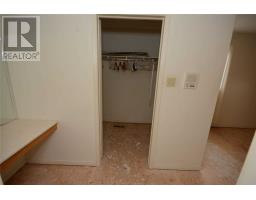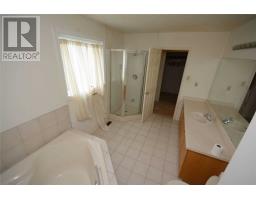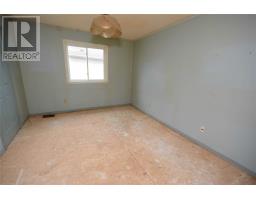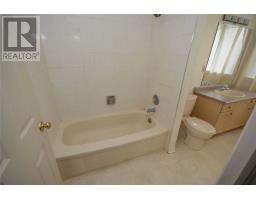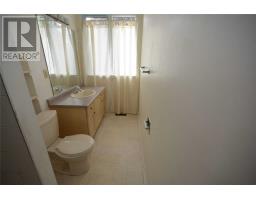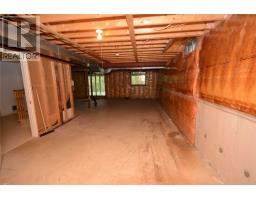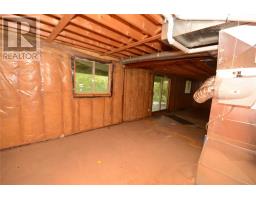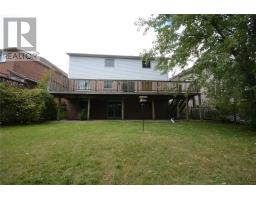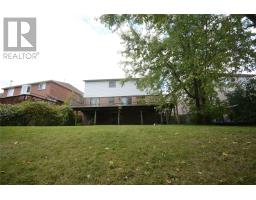4 Bedroom
3 Bathroom
Fireplace
Central Air Conditioning
Forced Air
$599,900
Located In The Desirable North Galt Area And Hitting The Market For The First Time. At 2642 Sq. Ft. This Home Has The Room You're Looking For. Living Room, Dining Room, Eat-In Kitchen And Family Room With Fireplace. Mudroom/Laundry Room And Half Bathroom Complete The Main Floor. Upstairs Has A Full Bathroom And 4 Nice Size Bedrooms. This Includes The Large Master Bedroom With A Nice Size Walk-In Closet And 4Pc Ensuite.**** EXTRAS **** The Basement Is Unfinished With Bathroom Rough-In And Walk-Out. There's So Much Room For You To Put Your Finishing Touches To Make It The Home You've Been Searching For. Backs On To Green Space And Is Close To All Amenities And Hwys. (id:25308)
Property Details
|
MLS® Number
|
X4599225 |
|
Property Type
|
Single Family |
|
Neigbourhood
|
Fiddlesticks |
|
Parking Space Total
|
4 |
Building
|
Bathroom Total
|
3 |
|
Bedrooms Above Ground
|
4 |
|
Bedrooms Total
|
4 |
|
Basement Development
|
Unfinished |
|
Basement Features
|
Walk Out |
|
Basement Type
|
N/a (unfinished) |
|
Construction Style Attachment
|
Detached |
|
Cooling Type
|
Central Air Conditioning |
|
Exterior Finish
|
Brick, Vinyl |
|
Fireplace Present
|
Yes |
|
Heating Fuel
|
Natural Gas |
|
Heating Type
|
Forced Air |
|
Stories Total
|
2 |
|
Type
|
House |
Parking
Land
|
Acreage
|
No |
|
Size Irregular
|
46.59 X 155.04 Ft |
|
Size Total Text
|
46.59 X 155.04 Ft |
Rooms
| Level |
Type |
Length |
Width |
Dimensions |
|
Second Level |
Master Bedroom |
4.09 m |
5.92 m |
4.09 m x 5.92 m |
|
Second Level |
Bathroom |
|
|
|
|
Second Level |
Bedroom 2 |
4.27 m |
3.66 m |
4.27 m x 3.66 m |
|
Second Level |
Bedroom 3 |
4.27 m |
3.35 m |
4.27 m x 3.35 m |
|
Second Level |
Bedroom 4 |
3.66 m |
4.47 m |
3.66 m x 4.47 m |
|
Main Level |
Living Room |
3.91 m |
6.55 m |
3.91 m x 6.55 m |
|
Main Level |
Dining Room |
3.1 m |
3.66 m |
3.1 m x 3.66 m |
|
Main Level |
Kitchen |
2.44 m |
3.66 m |
2.44 m x 3.66 m |
|
Main Level |
Eating Area |
2.29 m |
3.66 m |
2.29 m x 3.66 m |
|
Main Level |
Family Room |
3.66 m |
5.18 m |
3.66 m x 5.18 m |
|
Main Level |
Laundry Room |
|
|
|
|
Main Level |
Bathroom |
|
|
|
https://www.realtor.ca/PropertyDetails.aspx?PropertyId=21215587
