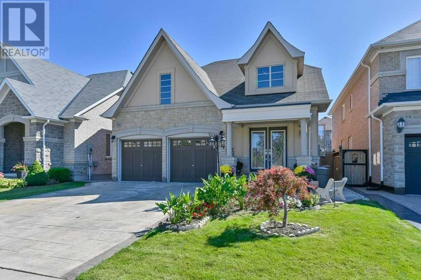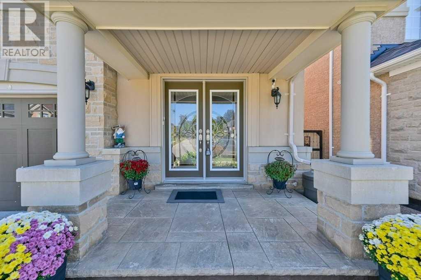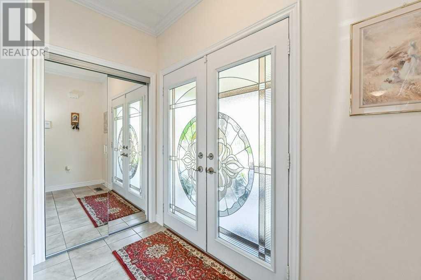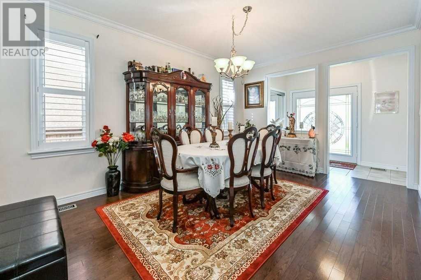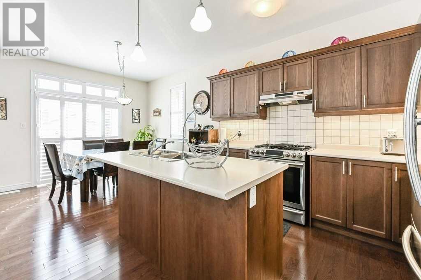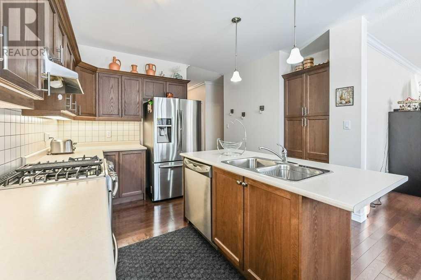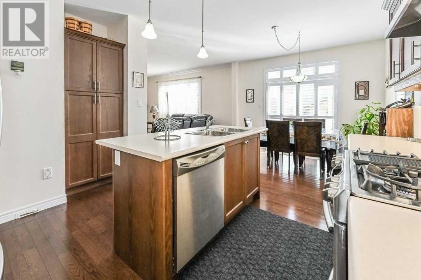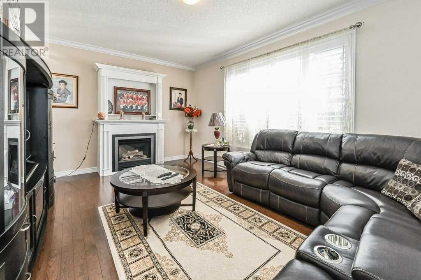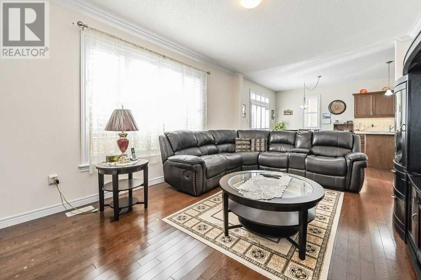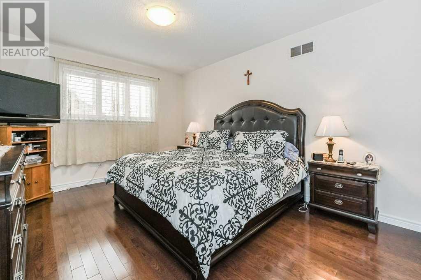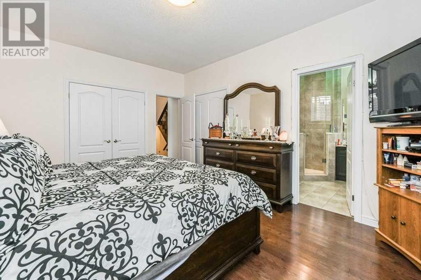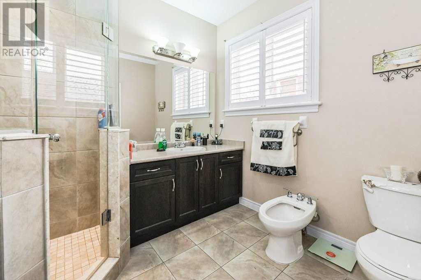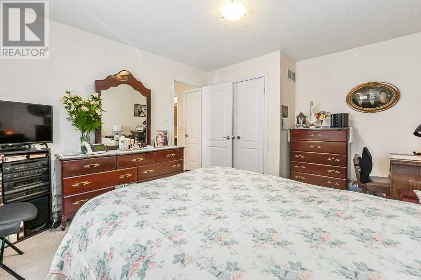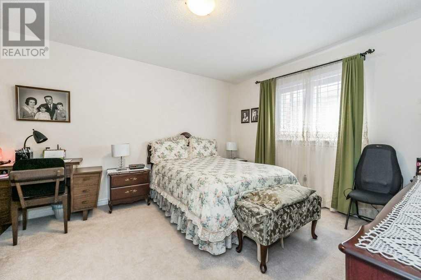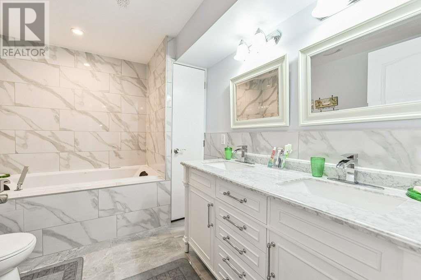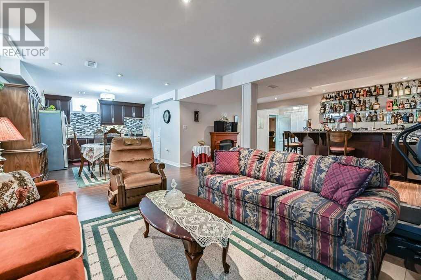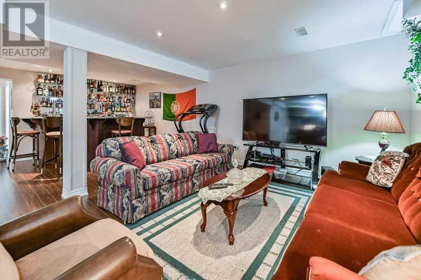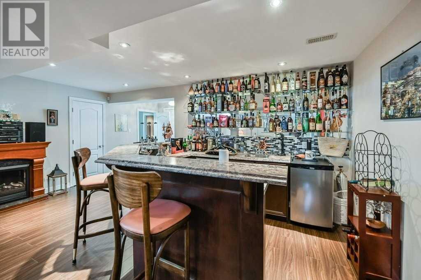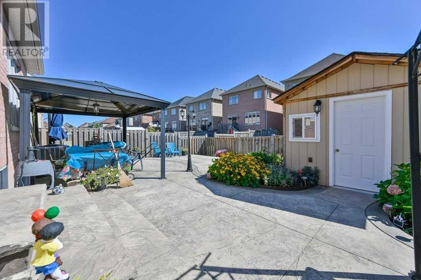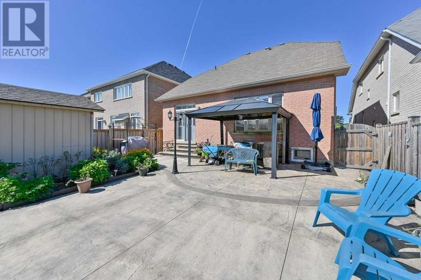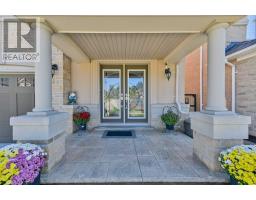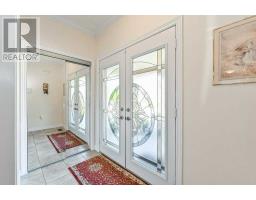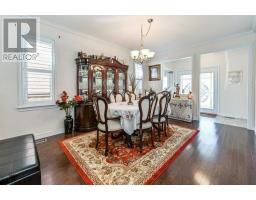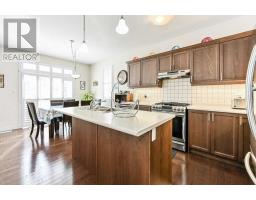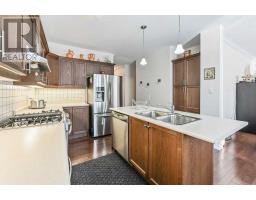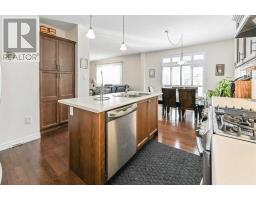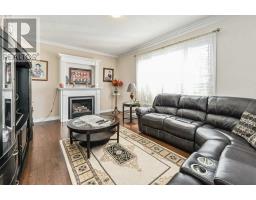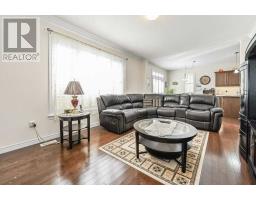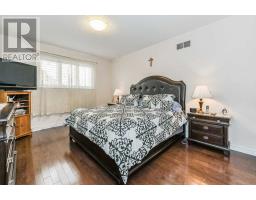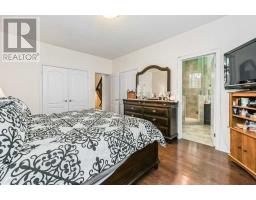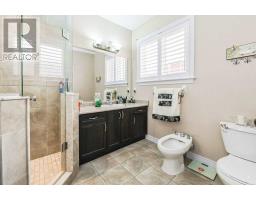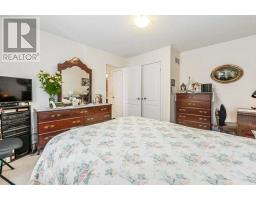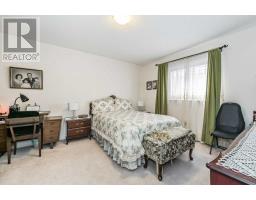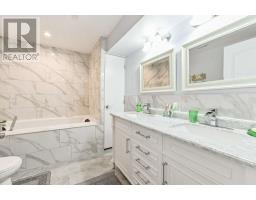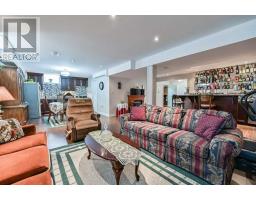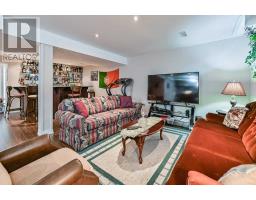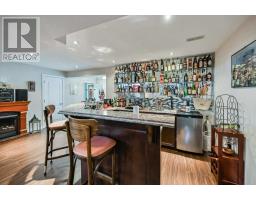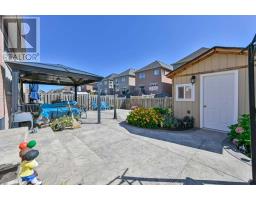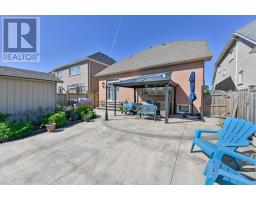4 Bedroom
4 Bathroom
Bungalow
Fireplace
Central Air Conditioning
Forced Air
$755,000
Fabulous Bungalow-Loft W/Over 3000 Sqft Of Quality Living Space (1862 Sqft+Bsmt 1285 Sqft).Double Glass Main Door Large Foyer Double Mirrored Closet, 9 Feet Ceilings Formal Dining W/Crown Moulding, Open Concept Faml Room W/Fireplace, Main Floor Master Retreat W/Two Double Closet, 5 Piece Ensuite.Oak Staircase. Professionally Finished Bsmt W/Modern Kitchen Glass Backsplash, Open Concept Rec Room W/Wet Bar, And A Bedroom And A 6 Piece Washroom W/Air Jet Bathtub**** EXTRAS **** Ss (Stove, Fridge, Dishwasher), Washer, Dryer, Elf's, California Shutters On Main And Second Floor, Central Vacuum&Attachments, 2 Garage Door Openers And Remotes. Stamped Concrete Patio, Sides And Driveway. Great Layout Pls Review Flr Plans (id:25308)
Property Details
|
MLS® Number
|
X4582419 |
|
Property Type
|
Single Family |
|
Neigbourhood
|
Sheldon |
|
Community Name
|
Sheldon |
|
Parking Space Total
|
4 |
Building
|
Bathroom Total
|
4 |
|
Bedrooms Above Ground
|
3 |
|
Bedrooms Below Ground
|
1 |
|
Bedrooms Total
|
4 |
|
Architectural Style
|
Bungalow |
|
Basement Development
|
Finished |
|
Basement Features
|
Apartment In Basement |
|
Basement Type
|
N/a (finished) |
|
Construction Style Attachment
|
Detached |
|
Cooling Type
|
Central Air Conditioning |
|
Exterior Finish
|
Brick |
|
Fireplace Present
|
Yes |
|
Heating Fuel
|
Natural Gas |
|
Heating Type
|
Forced Air |
|
Stories Total
|
1 |
|
Type
|
House |
Parking
Land
|
Acreage
|
No |
|
Size Irregular
|
40 X 109 Ft |
|
Size Total Text
|
40 X 109 Ft |
Rooms
| Level |
Type |
Length |
Width |
Dimensions |
|
Second Level |
Bedroom |
4.24 m |
3.53 m |
4.24 m x 3.53 m |
|
Second Level |
Bedroom |
3.51 m |
4.05 m |
3.51 m x 4.05 m |
|
Basement |
Kitchen |
3.55 m |
3.57 m |
3.55 m x 3.57 m |
|
Basement |
Living Room |
3.3 m |
2.7 m |
3.3 m x 2.7 m |
|
Basement |
Recreational, Games Room |
5.42 m |
4.75 m |
5.42 m x 4.75 m |
|
Basement |
Bedroom |
3.21 m |
4.09 m |
3.21 m x 4.09 m |
|
Main Level |
Kitchen |
3.57 m |
3.41 m |
3.57 m x 3.41 m |
|
Main Level |
Eating Area |
3.64 m |
2.99 m |
3.64 m x 2.99 m |
|
Main Level |
Family Room |
5.5 m |
3.75 m |
5.5 m x 3.75 m |
|
Main Level |
Dining Room |
3.55 m |
4.88 m |
3.55 m x 4.88 m |
|
Main Level |
Master Bedroom |
4.68 m |
3.67 m |
4.68 m x 3.67 m |
|
Main Level |
Foyer |
3.64 m |
1.95 m |
3.64 m x 1.95 m |
https://www.realtor.ca/PropertyDetails.aspx?PropertyId=21157393
