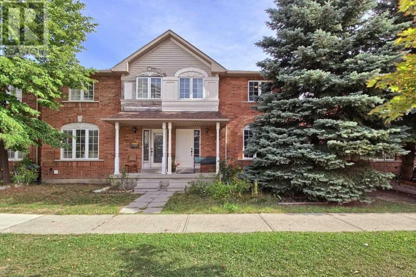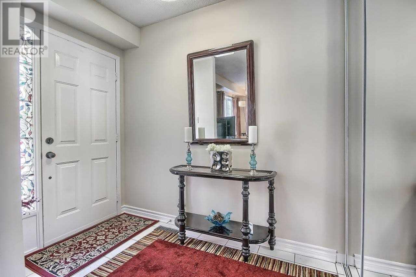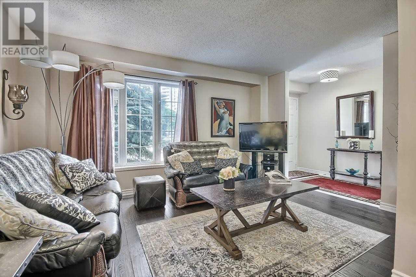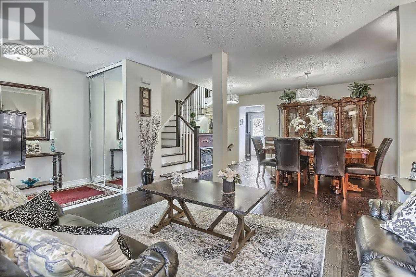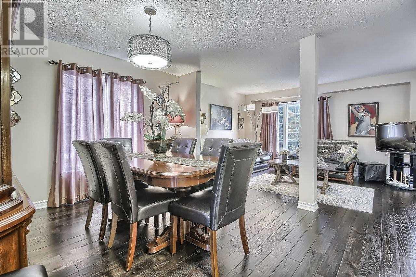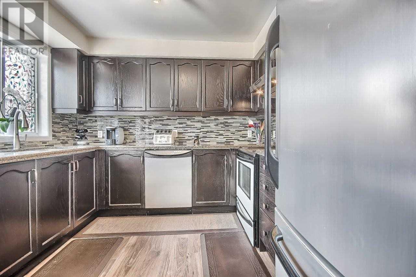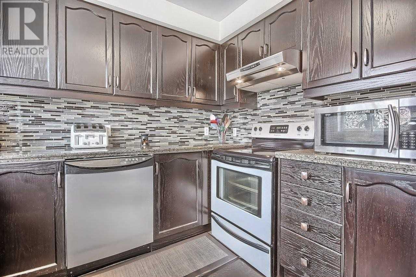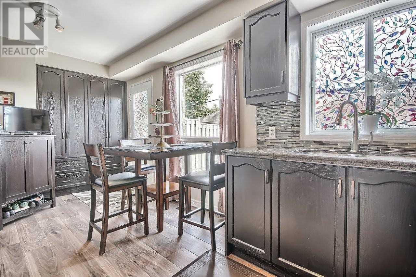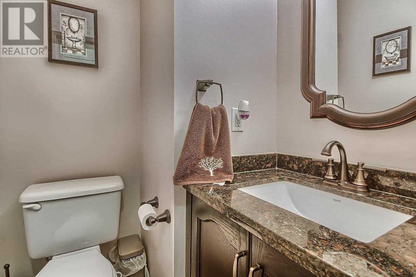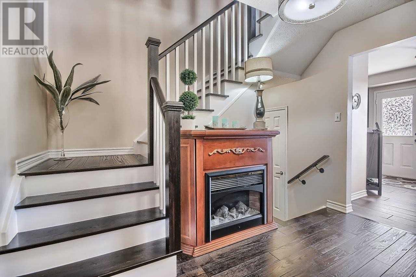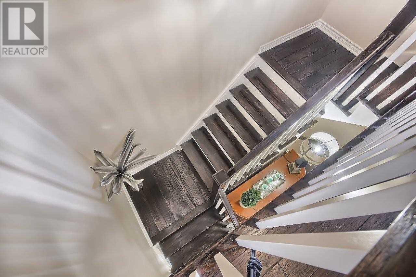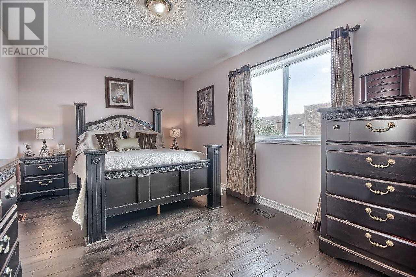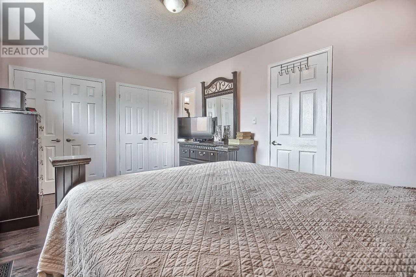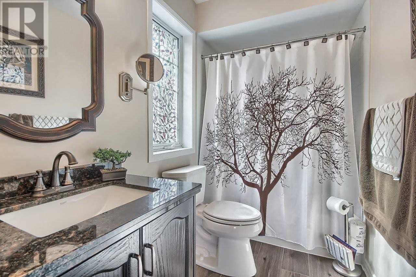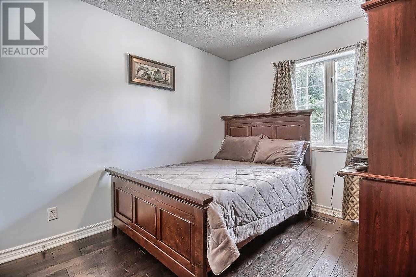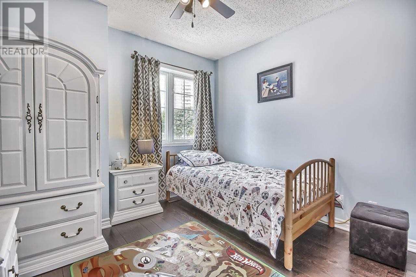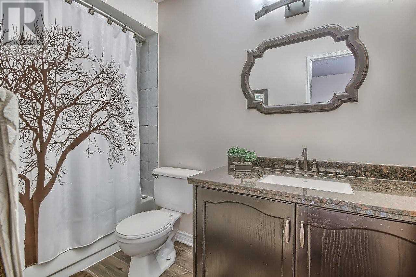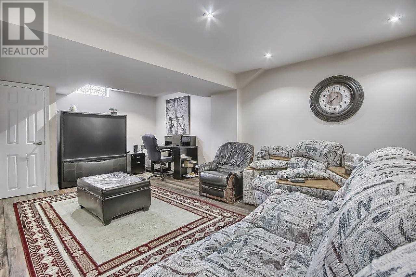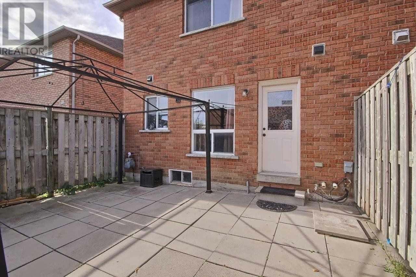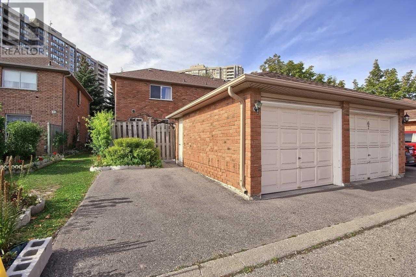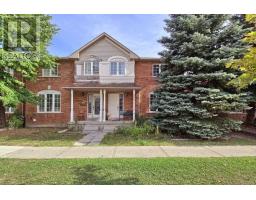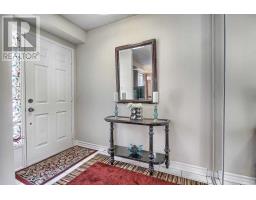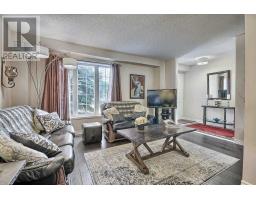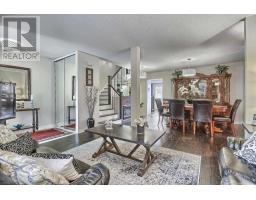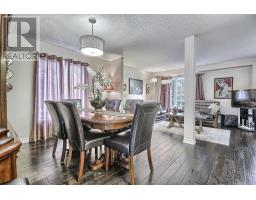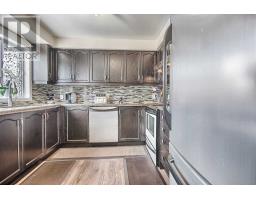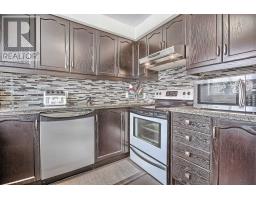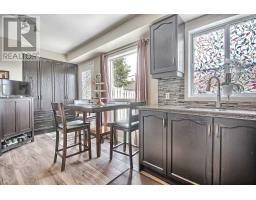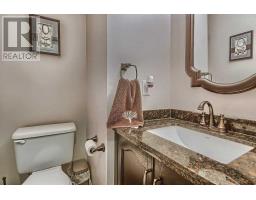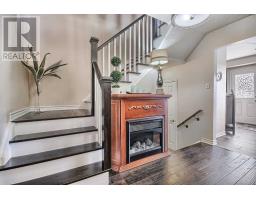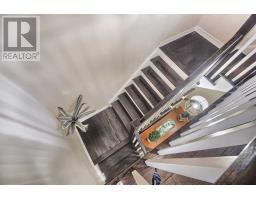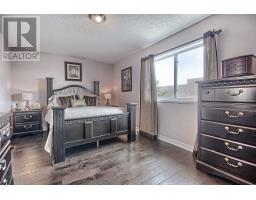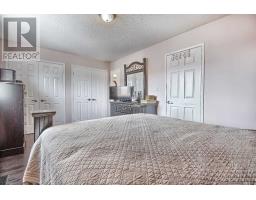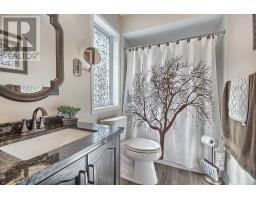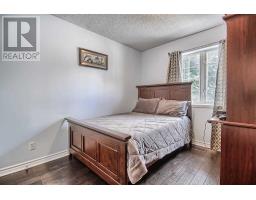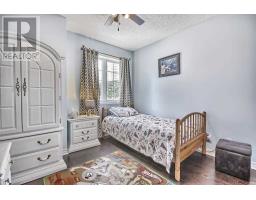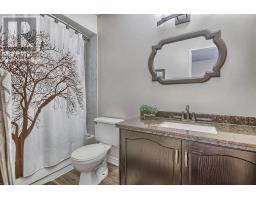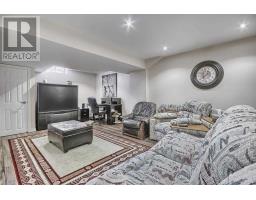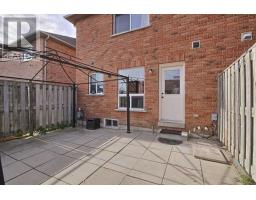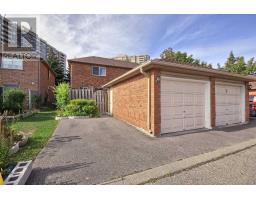#69 -35 Malta Ave Brampton, Ontario L6Y 5B4
3 Bedroom
3 Bathroom
Fireplace
Central Air Conditioning
Forced Air
$629,000Maintenance,
$154 Monthly
Maintenance,
$154 MonthlyThe Proud Owners Of This Beautiful, Immaculate Property Welcome You To Visit Their 3-B/R Townhouse Which Is Nestled At The Most Convenient Area Of Brampton And Offers Many Upgrades That Are Delight To Your Eyes & Living - This House Is Completely Carpet-Free With New Hardwood Floors, Stairs, Paint, Kitchen Pantry, Granite Counters & Vanity In Washrooms & Kitchen, B/Splash (All Done In 2017), Roof (2016), Driveway (2016), Rec. Room With Furniture, Storage Unit**** EXTRAS **** S/S Stove, Fridge, Dishwasher, Washer/Dryer, All Window Coverings Including Draperies, Elfs, Dinning Room Chandelier, Central Air. See Virtual Tour. (id:25308)
Property Details
| MLS® Number | W4597014 |
| Property Type | Single Family |
| Neigbourhood | Churchville |
| Community Name | Fletcher's Creek South |
| Amenities Near By | Park, Public Transit, Schools |
| Community Features | Pets Not Allowed |
| Parking Space Total | 2 |
Building
| Bathroom Total | 3 |
| Bedrooms Above Ground | 3 |
| Bedrooms Total | 3 |
| Basement Development | Partially Finished |
| Basement Type | N/a (partially Finished) |
| Cooling Type | Central Air Conditioning |
| Exterior Finish | Brick |
| Fireplace Present | Yes |
| Heating Fuel | Natural Gas |
| Heating Type | Forced Air |
| Stories Total | 2 |
| Type | Row / Townhouse |
Parking
| Detached garage |
Land
| Acreage | No |
| Land Amenities | Park, Public Transit, Schools |
Rooms
| Level | Type | Length | Width | Dimensions |
|---|---|---|---|---|
| Second Level | Master Bedroom | 4.88 m | 3.1 m | 4.88 m x 3.1 m |
| Second Level | Bedroom 2 | 2.74 m | 3.1 m | 2.74 m x 3.1 m |
| Second Level | Bedroom 3 | 2.74 m | 2.44 m | 2.74 m x 2.44 m |
| Basement | Recreational, Games Room | |||
| Basement | Laundry Room | |||
| Main Level | Living Room | 4.27 m | 3.05 m | 4.27 m x 3.05 m |
| Main Level | Dining Room | 4.27 m | 3.35 m | 4.27 m x 3.35 m |
| Main Level | Kitchen | 4.88 m | 3.05 m | 4.88 m x 3.05 m |
https://www.realtor.ca/PropertyDetails.aspx?PropertyId=21208048
Interested?
Contact us for more information
