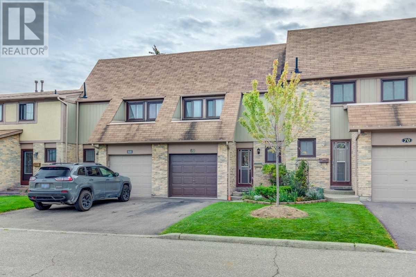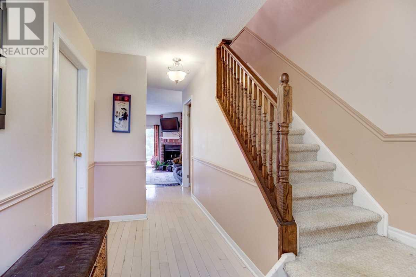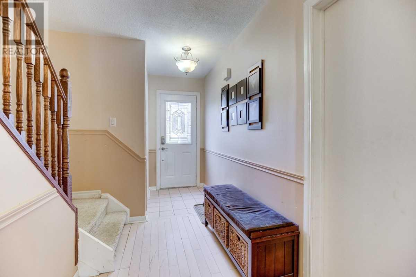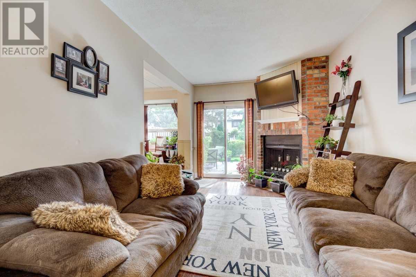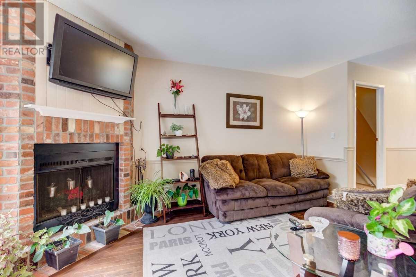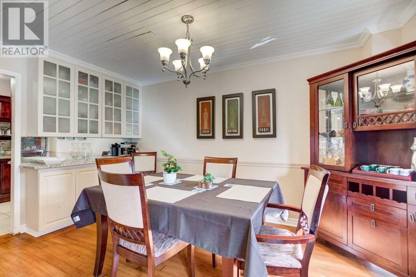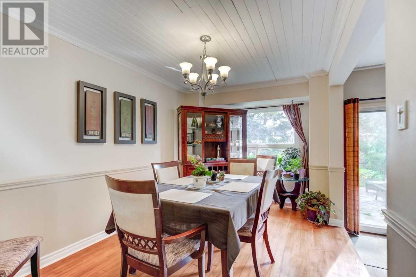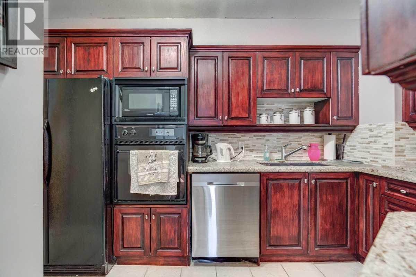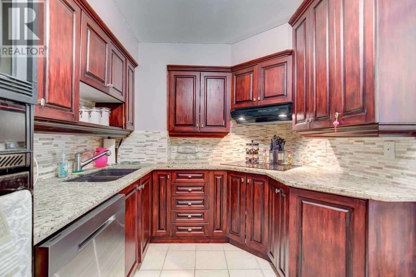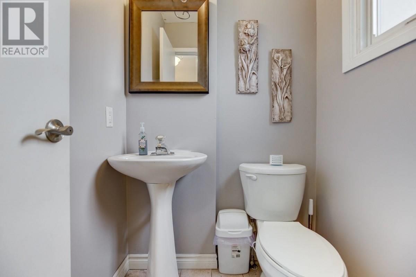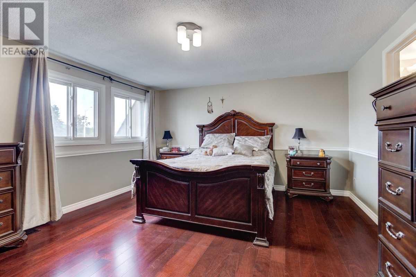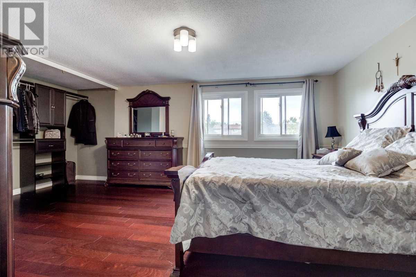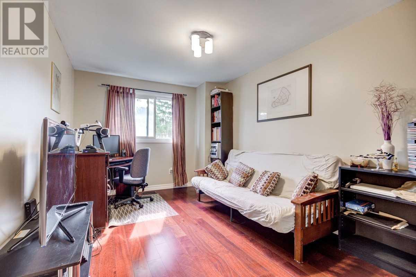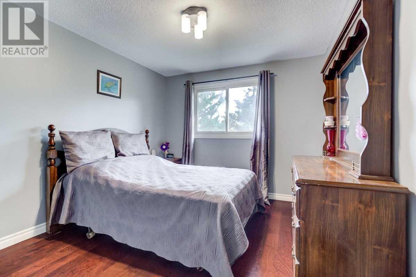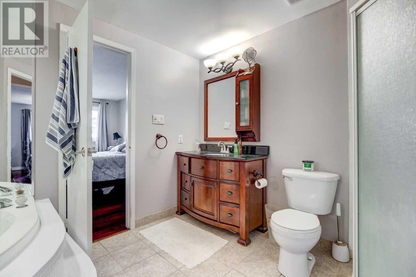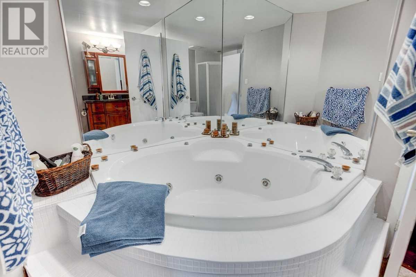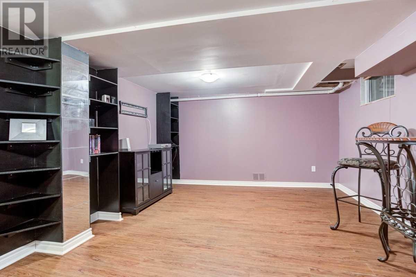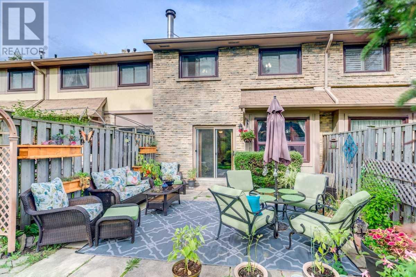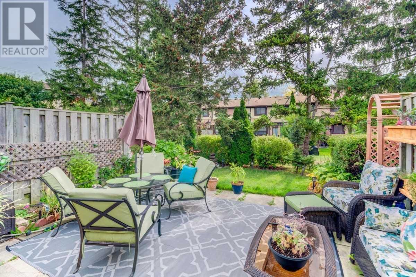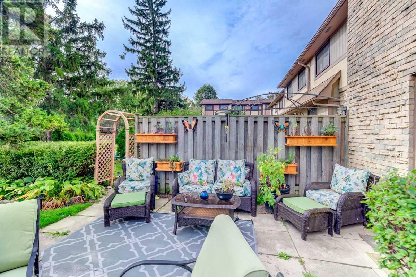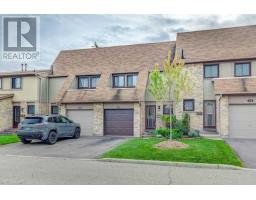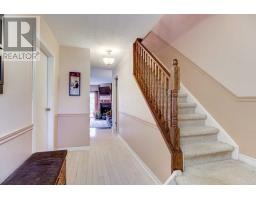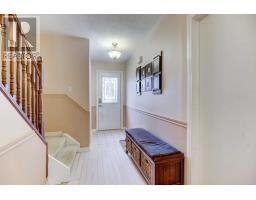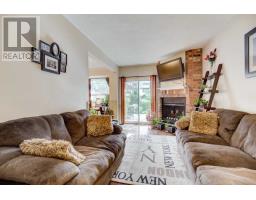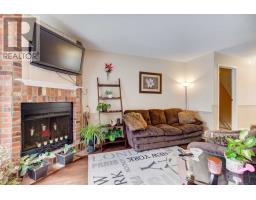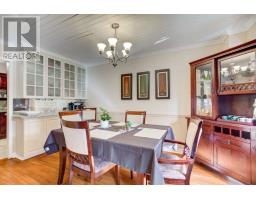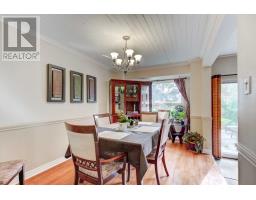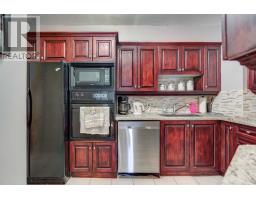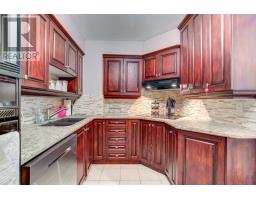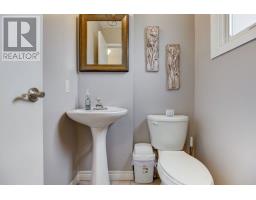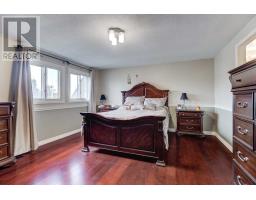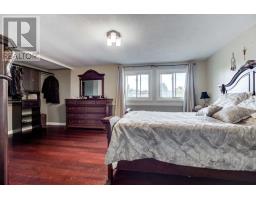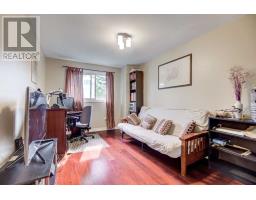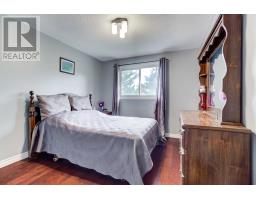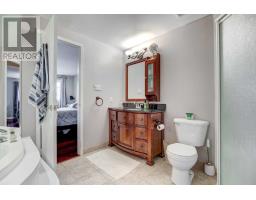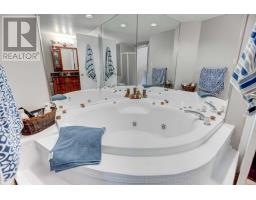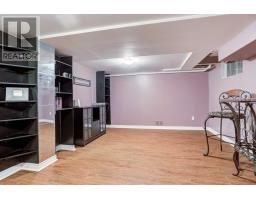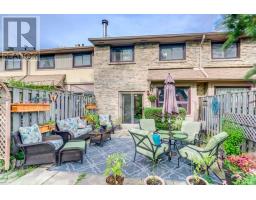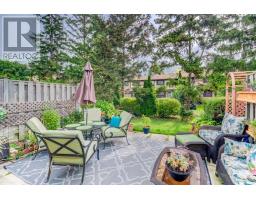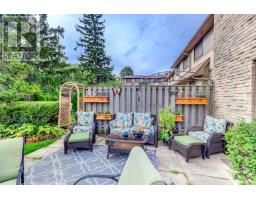#69 -3345 Silverado Dr Mississauga, Ontario L5A 3Y8
$649,900Maintenance,
$423.96 Monthly
Maintenance,
$423.96 MonthlyThis Unit Represents Tremendous Value For First Time Home Buyers And Real Estate Veterans Alike. Whether You Are Looking For A Turn-Key Home Of Your Own Or An Investment Opportunity, This Wonderful Townhouse Could Be The Entry Point You Have Been Searching For. 3 Bedrooms, 3 Baths And A Fully Finished Basement, It's Located In Mississauga Valley Right On The Bloor Bus Line, And Minutes To Square One. Easy Access To All Major Highways.**** EXTRAS **** Fridge, Stove Top, Rangehood, B/I Wall Oven, B/I Dishwasher, Microwave, Washer & Dryer (As Is), Elec.Light Fixtures, Window Coverings, Closet Organizers, Central Vacuum. Excl Chest Freezer, Bsmt Fridge, Garden Ornaments & Tire Rack, (id:25308)
Property Details
| MLS® Number | W4604948 |
| Property Type | Single Family |
| Community Name | Mississauga Valleys |
| Amenities Near By | Hospital, Park, Public Transit, Schools |
| Parking Space Total | 2 |
Building
| Bathroom Total | 3 |
| Bedrooms Above Ground | 3 |
| Bedrooms Total | 3 |
| Basement Development | Finished |
| Basement Type | N/a (finished) |
| Cooling Type | Central Air Conditioning |
| Exterior Finish | Brick, Wood |
| Fireplace Present | Yes |
| Heating Fuel | Natural Gas |
| Heating Type | Forced Air |
| Stories Total | 2 |
| Type | Row / Townhouse |
Parking
| Garage | |
| Visitor parking |
Land
| Acreage | No |
| Land Amenities | Hospital, Park, Public Transit, Schools |
Rooms
| Level | Type | Length | Width | Dimensions |
|---|---|---|---|---|
| Second Level | Master Bedroom | 4.72 m | 4.06 m | 4.72 m x 4.06 m |
| Second Level | Bedroom 2 | 4.06 m | 2.84 m | 4.06 m x 2.84 m |
| Second Level | Bedroom 3 | 3.35 m | 2.95 m | 3.35 m x 2.95 m |
| Basement | Recreational, Games Room | 5.58 m | 3.66 m | 5.58 m x 3.66 m |
| Main Level | Living Room | 5.03 m | 3.04 m | 5.03 m x 3.04 m |
| Main Level | Dining Room | 4.8 m | 2.69 m | 4.8 m x 2.69 m |
| Main Level | Kitchen | 3.73 m | 2.38 m | 3.73 m x 2.38 m |
https://www.realtor.ca/PropertyDetails.aspx?PropertyId=21235821
Interested?
Contact us for more information
