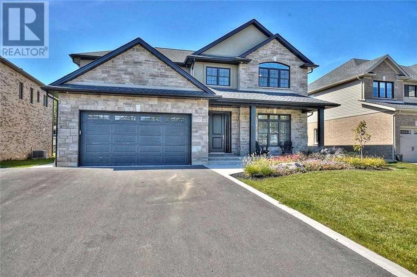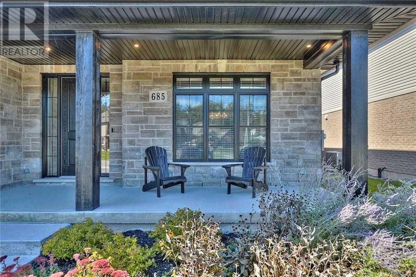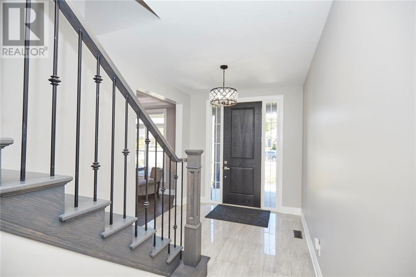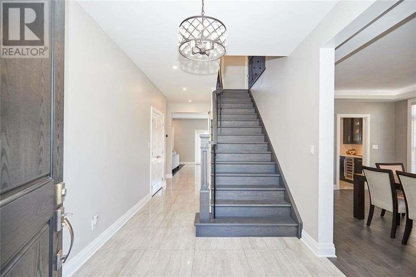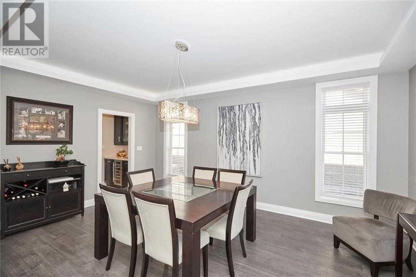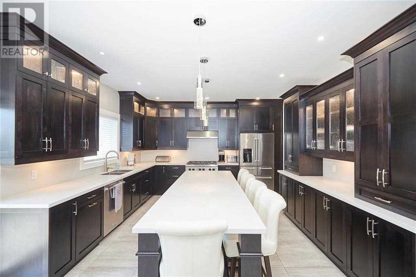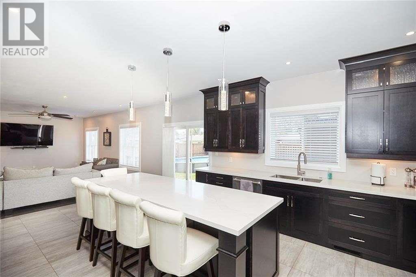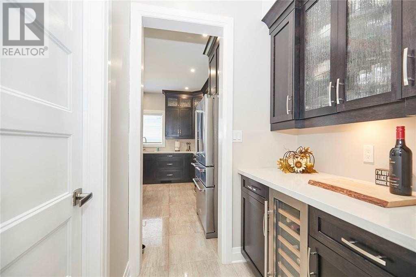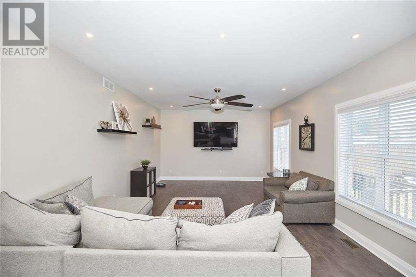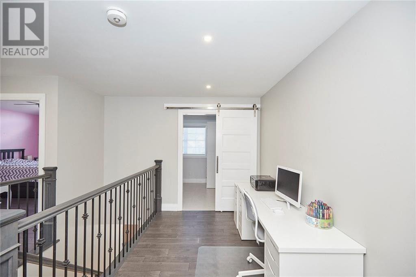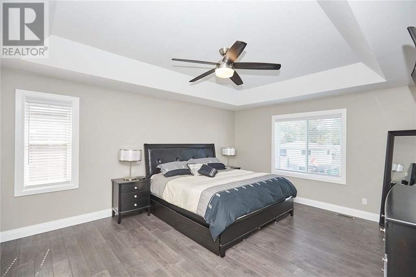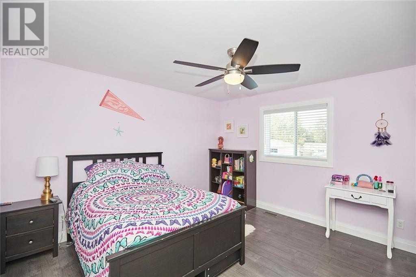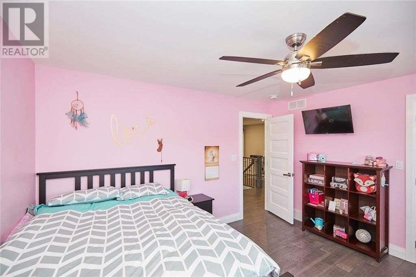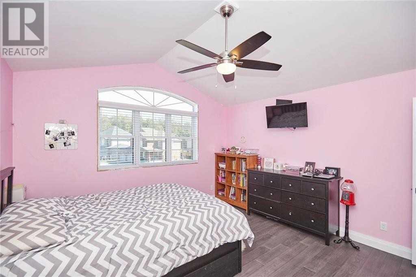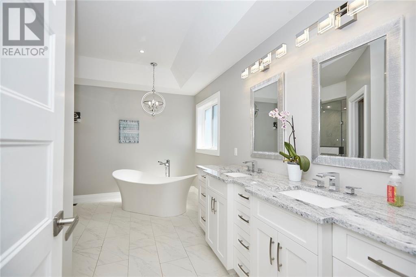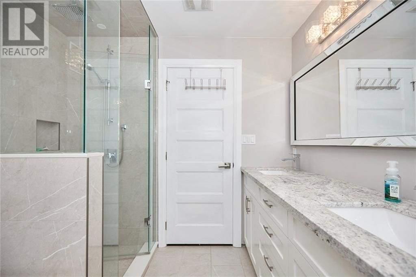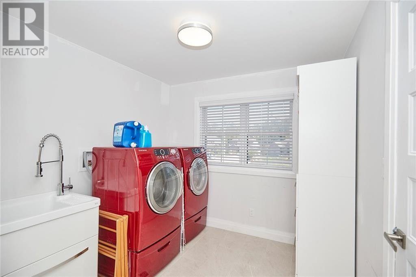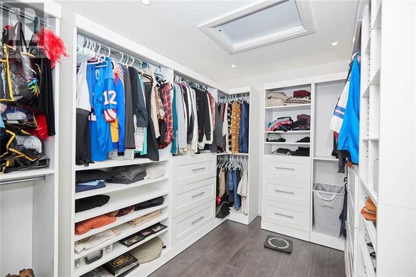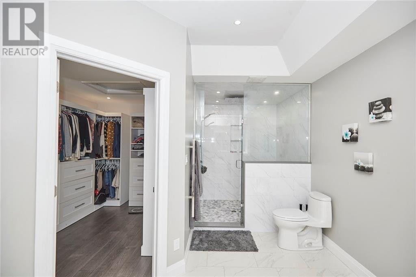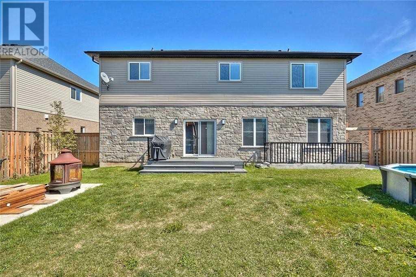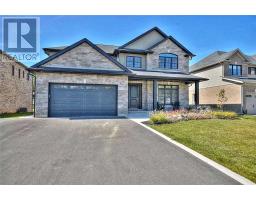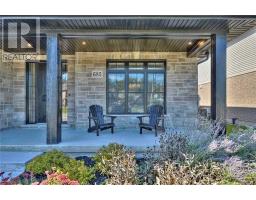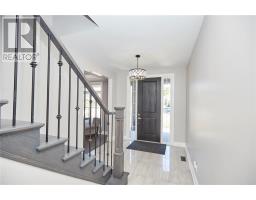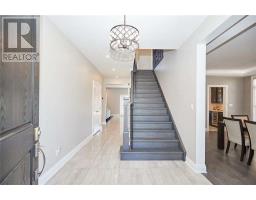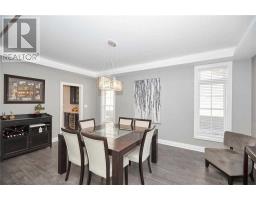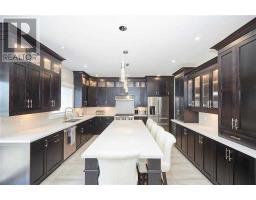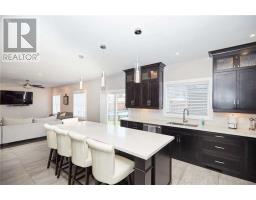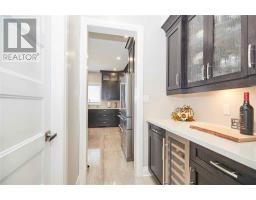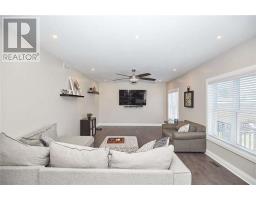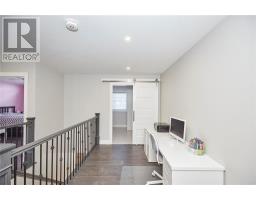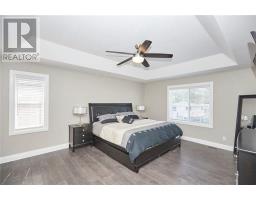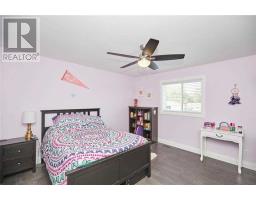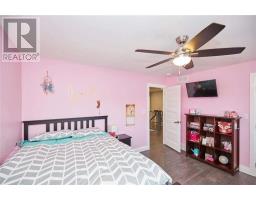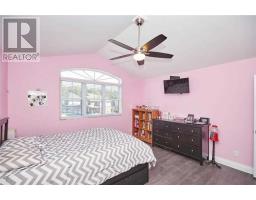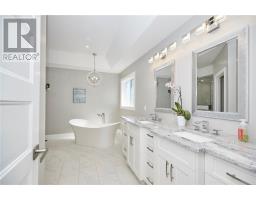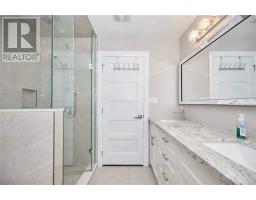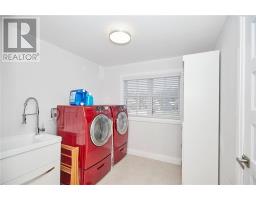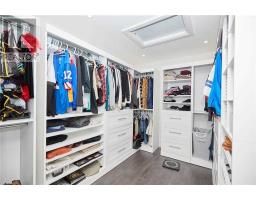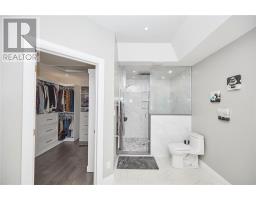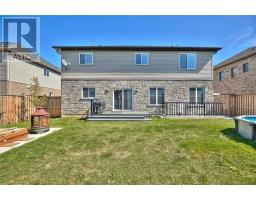4 Bedroom
3 Bathroom
Above Ground Pool
Central Air Conditioning
Forced Air
$730,000
2 Sty Executive Home On Premier Cul-De-Sac W/4 Bdrms, 3 Baths, Spacious Chef's Kitchen W/Loads Of Storage, Walkin Pantry, Large Island W/Enough Seating For 5, Quartz Countertops & High End Stainless Steel Appliances. Formal Dr & Butler's Pantry Complete W/Wine Fridge. Completely Wired For Networking & Has 9 Ft Ceilings, 200 Amp Service, Led Lights, Large Tile & Engineered Hardwood Throughout. Unfinished Basement Includes Cold Room, Bathroom Rough In,**** EXTRAS **** Heated Floors & Walkout To Backyard. Garage W/In Floor Heating & Door Opener That Can Be Accessed Through Your Phone. Backyard W/Sunken Above Ground Pool W/Connecting Deck. Fridge, Stove, Microwave, Dishwasher, Washer & Dryer Included. (id:25308)
Property Details
|
MLS® Number
|
X4592461 |
|
Property Type
|
Single Family |
|
Parking Space Total
|
6 |
|
Pool Type
|
Above Ground Pool |
Building
|
Bathroom Total
|
3 |
|
Bedrooms Above Ground
|
4 |
|
Bedrooms Total
|
4 |
|
Basement Development
|
Unfinished |
|
Basement Features
|
Walk-up |
|
Basement Type
|
N/a (unfinished) |
|
Construction Style Attachment
|
Detached |
|
Cooling Type
|
Central Air Conditioning |
|
Exterior Finish
|
Brick, Vinyl |
|
Heating Fuel
|
Natural Gas |
|
Heating Type
|
Forced Air |
|
Stories Total
|
2 |
|
Type
|
House |
Parking
Land
|
Acreage
|
No |
|
Size Irregular
|
60.01 X 116.24 Ft |
|
Size Total Text
|
60.01 X 116.24 Ft |
Rooms
| Level |
Type |
Length |
Width |
Dimensions |
|
Second Level |
Master Bedroom |
5.38 m |
4.27 m |
5.38 m x 4.27 m |
|
Second Level |
Bedroom |
3.91 m |
3.76 m |
3.91 m x 3.76 m |
|
Second Level |
Bedroom |
4.01 m |
3.76 m |
4.01 m x 3.76 m |
|
Second Level |
Bedroom |
4.27 m |
4.01 m |
4.27 m x 4.01 m |
|
Second Level |
Laundry Room |
2.74 m |
2.64 m |
2.74 m x 2.64 m |
|
Main Level |
Great Room |
5.89 m |
4.27 m |
5.89 m x 4.27 m |
|
Main Level |
Dining Room |
3.05 m |
4.27 m |
3.05 m x 4.27 m |
|
Main Level |
Kitchen |
4.27 m |
3.66 m |
4.27 m x 3.66 m |
|
Main Level |
Pantry |
0.91 m |
2.13 m |
0.91 m x 2.13 m |
|
Main Level |
Dining Room |
5.49 m |
3.91 m |
5.49 m x 3.91 m |
https://www.realtor.ca/PropertyDetails.aspx?PropertyId=21190493
