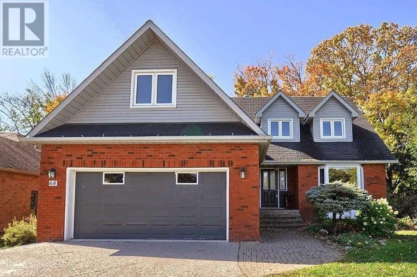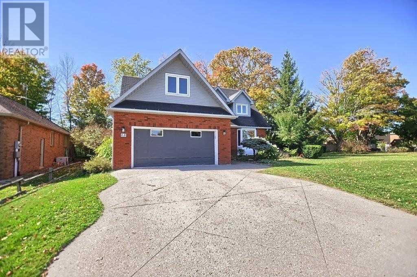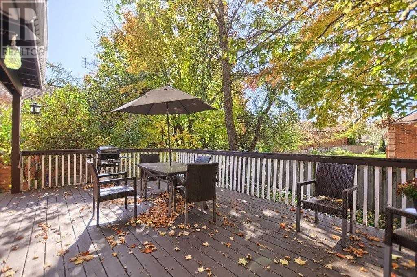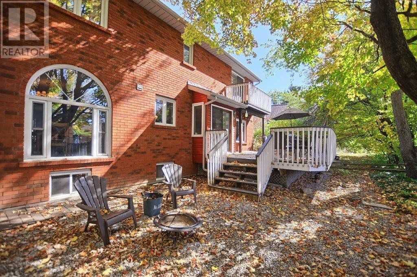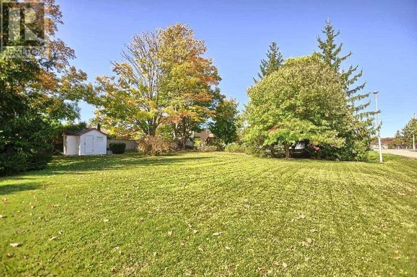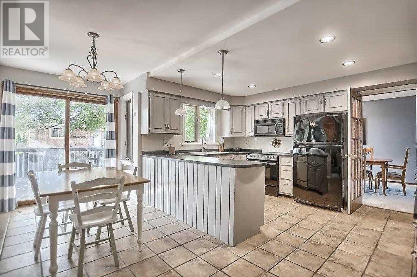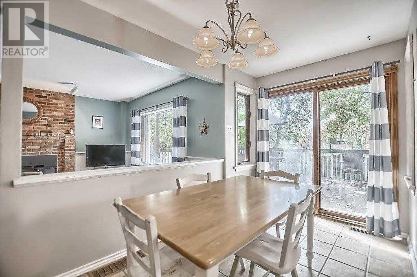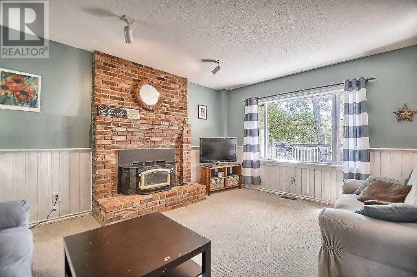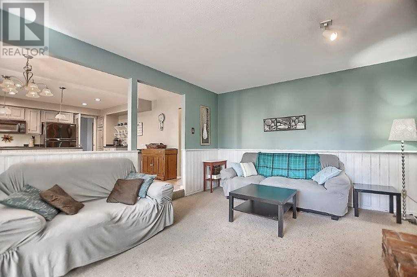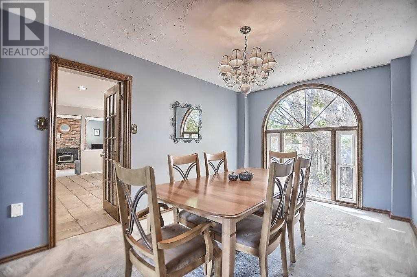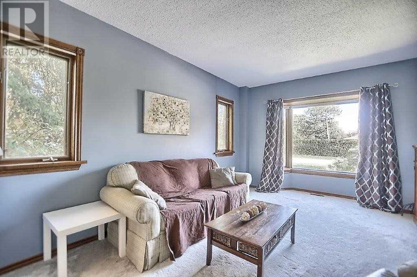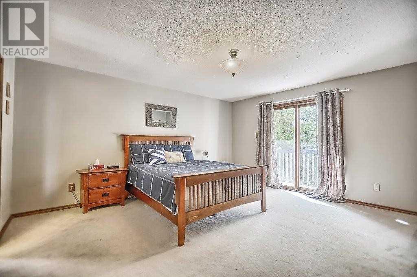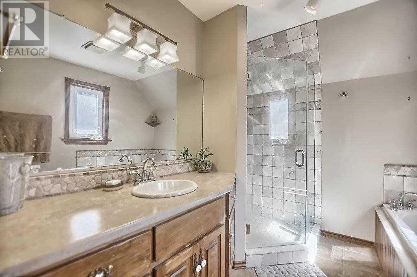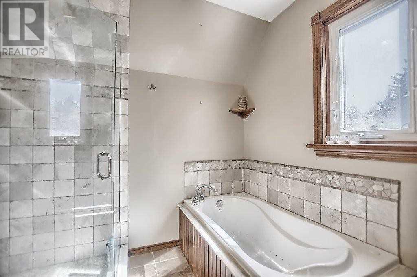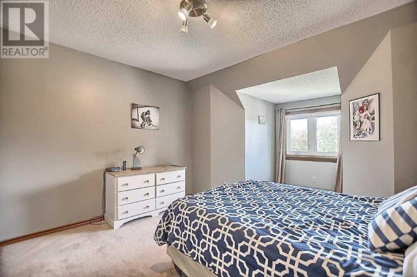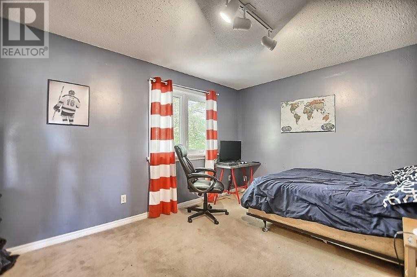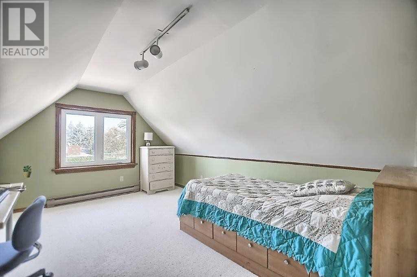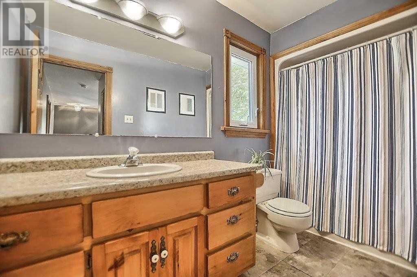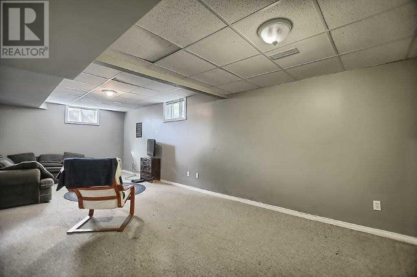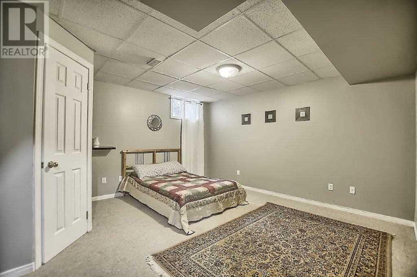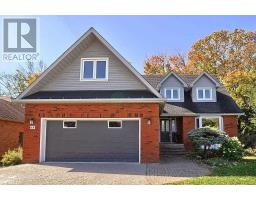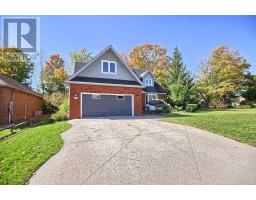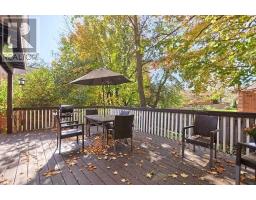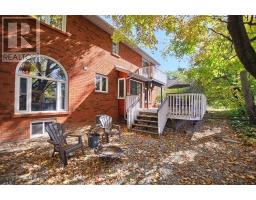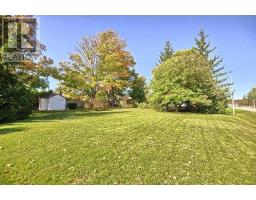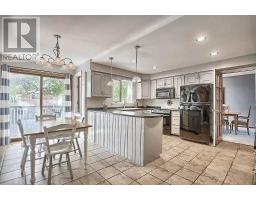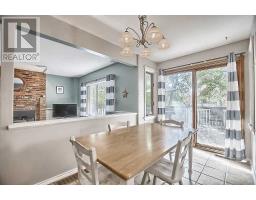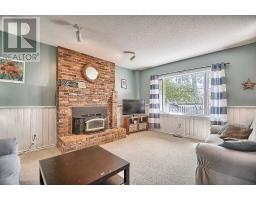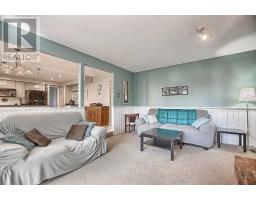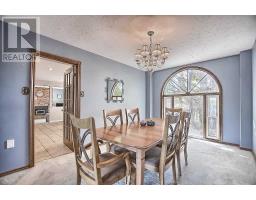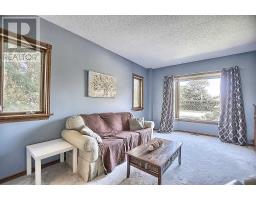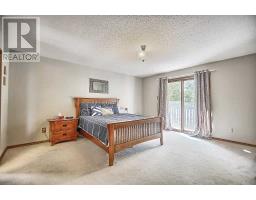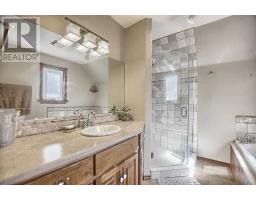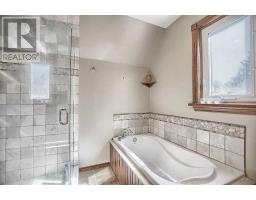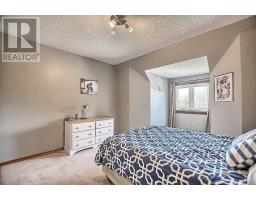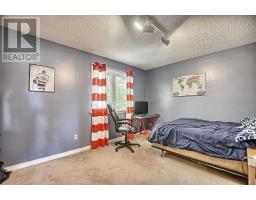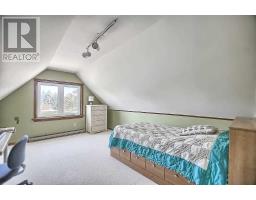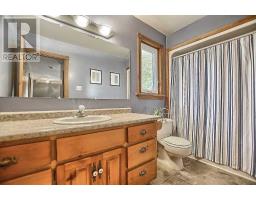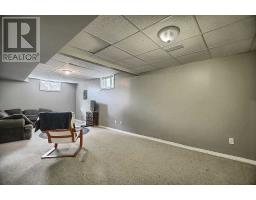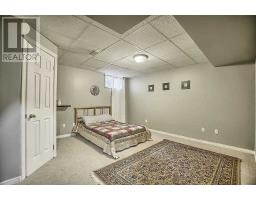5 Bedroom
3 Bathroom
Fireplace
Central Air Conditioning
Forced Air
$599,800
Located On Exclusive Street/Pocket Of Barrie. Close To Essa/Mapleview. 4+1 Bdrm Almost 2700 Sq Ft Cape Code On Double Wide Lot. Large Foyer Vaulted To 2nd Floor. Sunken Lr. Separate Formal Dr With Huge Picture Window. Large Kitchen With Lots Of Cupboards & Breakfast Area With W/O To 23X16.5 Deck. Sunken Main Floor Family Room With Wood Stove Insert. Mudroom Off Garage (Could Convert Back To Main Floor Laundry). 2Pc Main. Huge Master With 4Pc Ens, W/I Closet**** EXTRAS **** & W/O To Balcony. Huge Bdrm Over Garage. 4Pc Main. Finished Rec Room & 4th Bdrm In Basement. Coldroom. Large Utility Room With Laundry/Furnace-18. Most Shingles Replaced (13/15). Some Windows 2011. Great Value For Area. (id:25308)
Property Details
|
MLS® Number
|
S4604168 |
|
Property Type
|
Single Family |
|
Community Name
|
Holly |
|
Parking Space Total
|
6 |
Building
|
Bathroom Total
|
3 |
|
Bedrooms Above Ground
|
4 |
|
Bedrooms Below Ground
|
1 |
|
Bedrooms Total
|
5 |
|
Basement Development
|
Finished |
|
Basement Type
|
N/a (finished) |
|
Construction Style Attachment
|
Detached |
|
Cooling Type
|
Central Air Conditioning |
|
Exterior Finish
|
Brick |
|
Fireplace Present
|
Yes |
|
Heating Fuel
|
Natural Gas |
|
Heating Type
|
Forced Air |
|
Stories Total
|
2 |
|
Type
|
House |
Parking
Land
|
Acreage
|
No |
|
Size Irregular
|
160.7 X 110.87 Acre ; 175.04 W X Irreg |
|
Size Total Text
|
160.7 X 110.87 Acre ; 175.04 W X Irreg |
Rooms
| Level |
Type |
Length |
Width |
Dimensions |
|
Second Level |
Master Bedroom |
4.84 m |
4.44 m |
4.84 m x 4.44 m |
|
Second Level |
Bedroom 2 |
6.1 m |
3.6 m |
6.1 m x 3.6 m |
|
Second Level |
Bedroom 3 |
4.22 m |
3.12 m |
4.22 m x 3.12 m |
|
Second Level |
Bedroom 4 |
4.55 m |
3.52 m |
4.55 m x 3.52 m |
|
Basement |
Recreational, Games Room |
7.8 m |
3.4 m |
7.8 m x 3.4 m |
|
Basement |
Bedroom |
4.55 m |
4.22 m |
4.55 m x 4.22 m |
|
Basement |
Utility Room |
7.14 m |
3.88 m |
7.14 m x 3.88 m |
|
Main Level |
Dining Room |
3 m |
4.6 m |
3 m x 4.6 m |
|
Main Level |
Living Room |
3.3 m |
3.5 m |
3.3 m x 3.5 m |
|
Main Level |
Kitchen |
4.35 m |
2.9 m |
4.35 m x 2.9 m |
|
Main Level |
Eating Area |
3.3 m |
2.2 m |
3.3 m x 2.2 m |
|
Main Level |
Family Room |
4.9 m |
3.86 m |
4.9 m x 3.86 m |
Utilities
|
Sewer
|
Installed |
|
Natural Gas
|
Installed |
|
Electricity
|
Installed |
|
Cable
|
Installed |
https://www.realtor.ca/PropertyDetails.aspx?PropertyId=21231993
