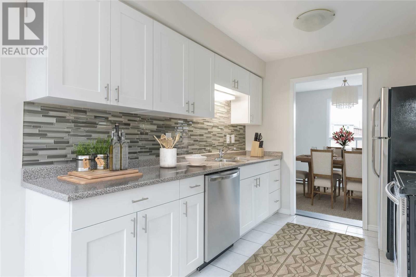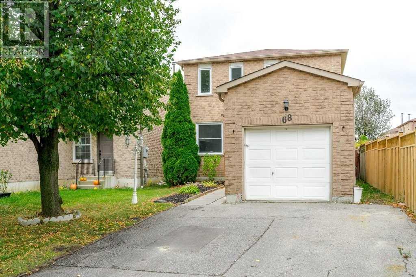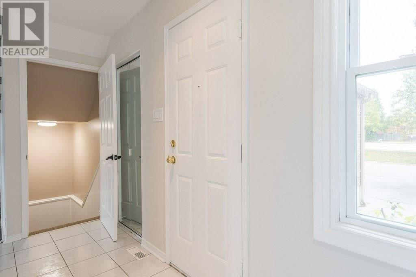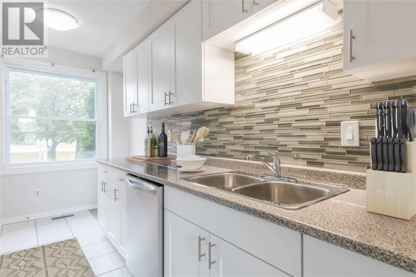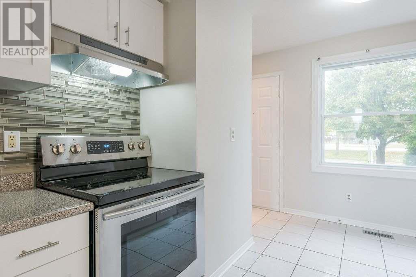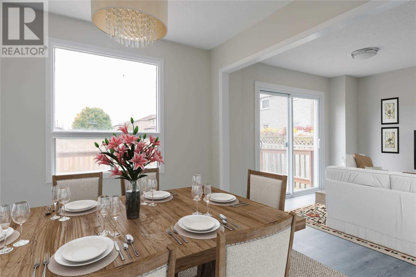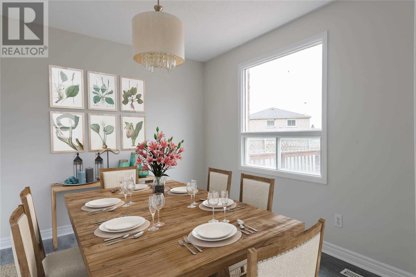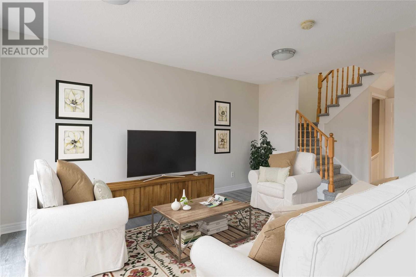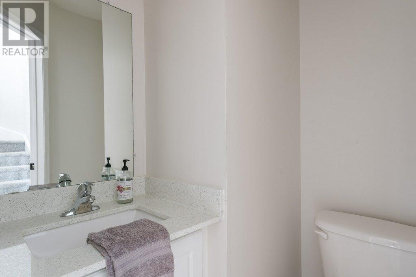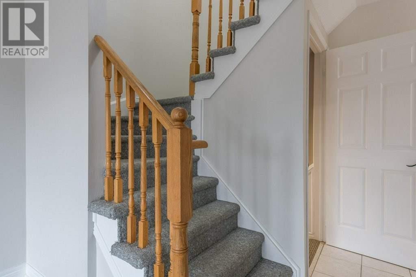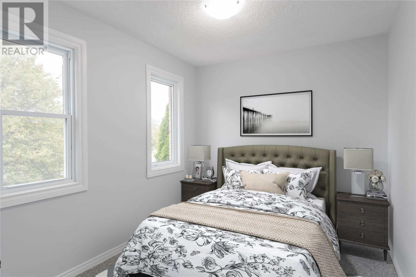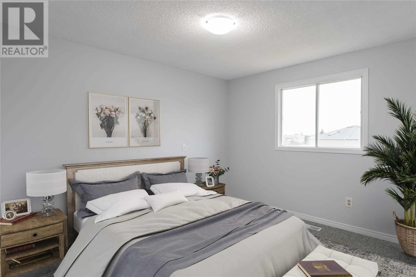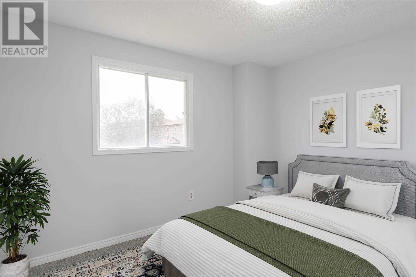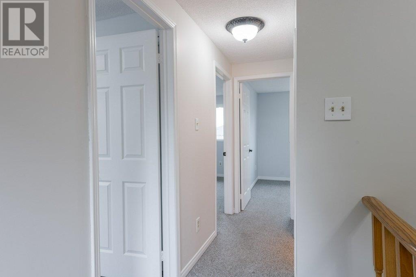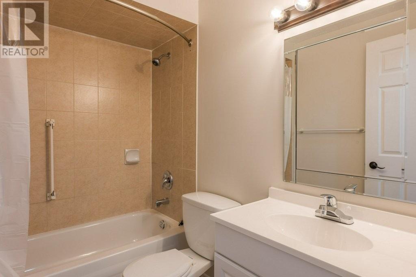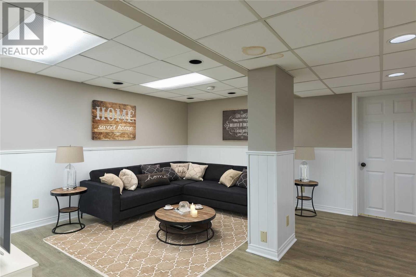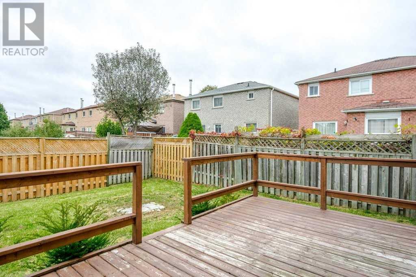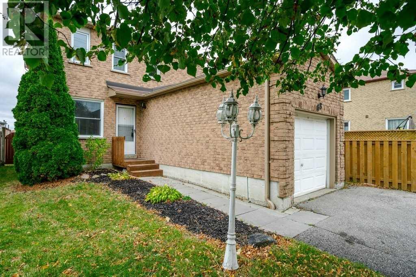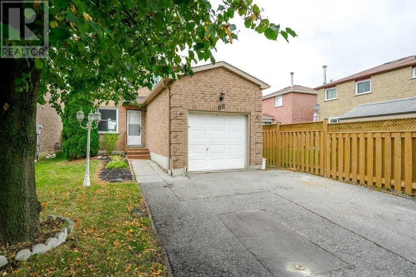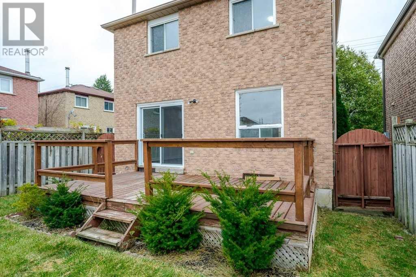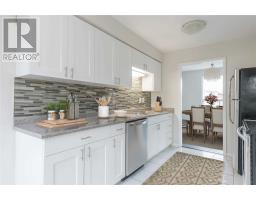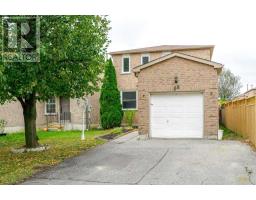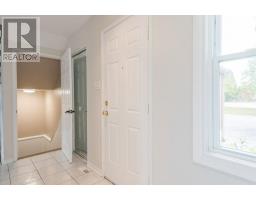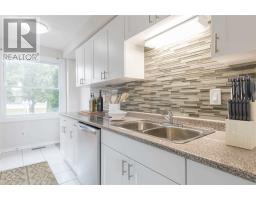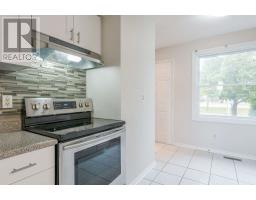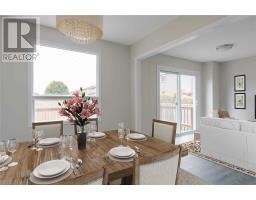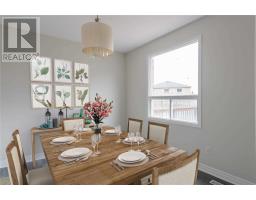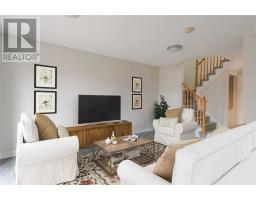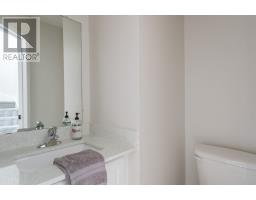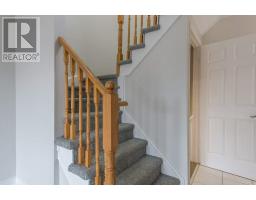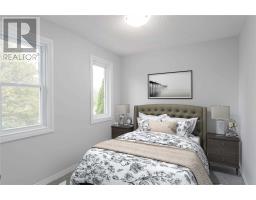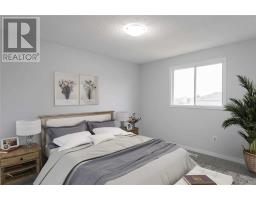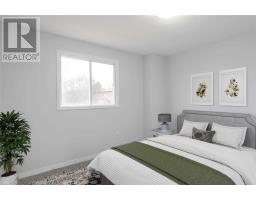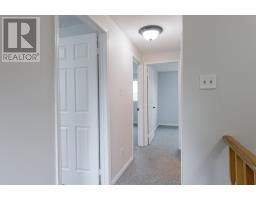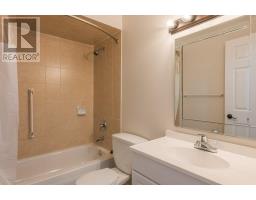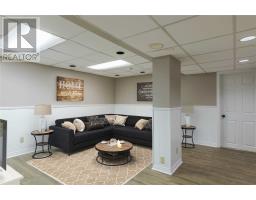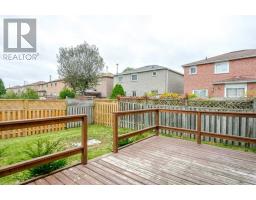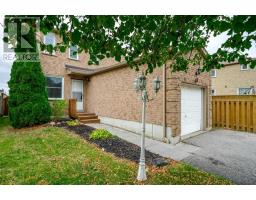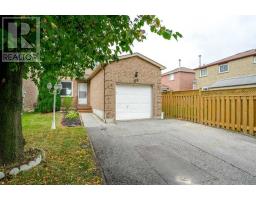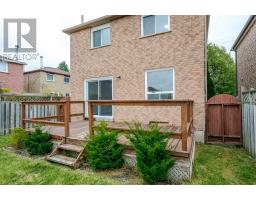68 Marshall Cres Ajax, Ontario L1T 2N8
$549,000
Great Beginnings With Many Updates In This N/W Ajax Home. Located In A Settled Residential Neighbourhood. Steps To Bus, Min To Go & 401. Spotless 1126 Sf+ Finished Basement. Treat Yourself And Your Family To A Beautifully Renovated 3 Bedroom, 2 Bath Home With Finished Basement. Many Updaes! New Shaker Kitchen Cabinets, Counter, Sink, Backsplash, S/S Sppliances, 2 Updated Washrooms, Updated Front Windows And Newer Sliding Glass Door In Living Room.**** EXTRAS **** New Laminate In Living Room And Rec Room, Freshly Painted Through Out, Stainless Steel Kit Appliances, White W&D, Updated Light Fixtures, New Bedroom Closet Doors And Existimg Window Coverings. Incl: Fag Furnace & Central Air. Hwh (R). (id:25308)
Open House
This property has open houses!
2:00 pm
Ends at:4:00 pm
2:00 pm
Ends at:4:00 pm
Property Details
| MLS® Number | E4612127 |
| Property Type | Single Family |
| Community Name | Central West |
| Amenities Near By | Public Transit, Schools |
| Features | Level Lot |
| Parking Space Total | 5 |
Building
| Bathroom Total | 2 |
| Bedrooms Above Ground | 3 |
| Bedrooms Total | 3 |
| Basement Development | Finished |
| Basement Type | Full (finished) |
| Construction Style Attachment | Detached |
| Cooling Type | Central Air Conditioning |
| Exterior Finish | Brick |
| Heating Fuel | Natural Gas |
| Heating Type | Forced Air |
| Stories Total | 2 |
| Type | House |
Parking
| Attached garage |
Land
| Acreage | No |
| Land Amenities | Public Transit, Schools |
| Size Irregular | 30.39 X 100 Ft |
| Size Total Text | 30.39 X 100 Ft |
Rooms
| Level | Type | Length | Width | Dimensions |
|---|---|---|---|---|
| Second Level | Master Bedroom | 3.85 m | 2.95 m | 3.85 m x 2.95 m |
| Second Level | Bedroom 2 | 3.03 m | 2.71 m | 3.03 m x 2.71 m |
| Second Level | Bedroom 3 | 2.38 m | 2.95 m | 2.38 m x 2.95 m |
| Lower Level | Recreational, Games Room | 5.06 m | 4.49 m | 5.06 m x 4.49 m |
| Lower Level | Laundry Room | 2.66 m | 1.63 m | 2.66 m x 1.63 m |
| Lower Level | Utility Room | 3.02 m | 1.7 m | 3.02 m x 1.7 m |
| Main Level | Kitchen | 2.02 m | 2.61 m | 2.02 m x 2.61 m |
| Main Level | Eating Area | 2.14 m | 1.99 m | 2.14 m x 1.99 m |
| Main Level | Dining Room | 2.79 m | 2.71 m | 2.79 m x 2.71 m |
| Main Level | Living Room | 4.96 m | 3.47 m | 4.96 m x 3.47 m |
https://www.realtor.ca/PropertyDetails.aspx?PropertyId=21259022
Interested?
Contact us for more information
