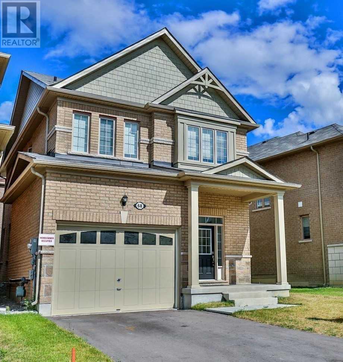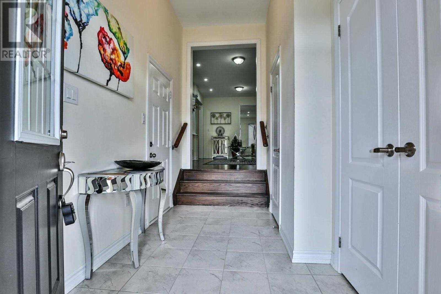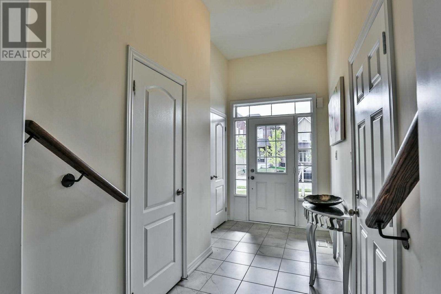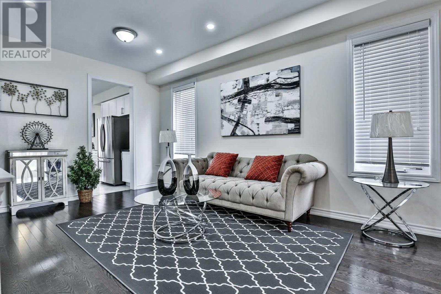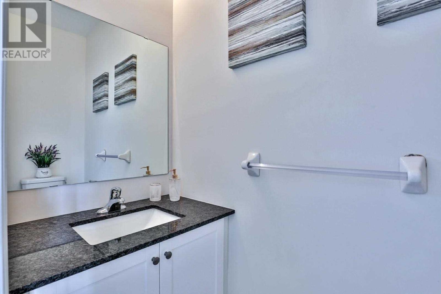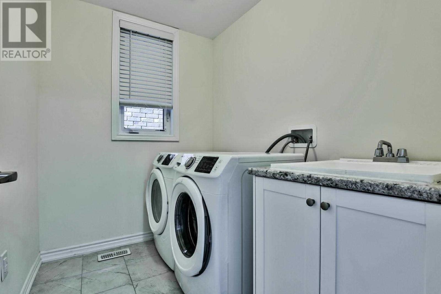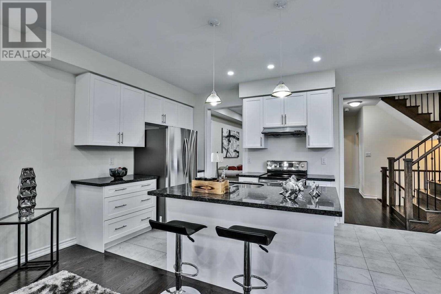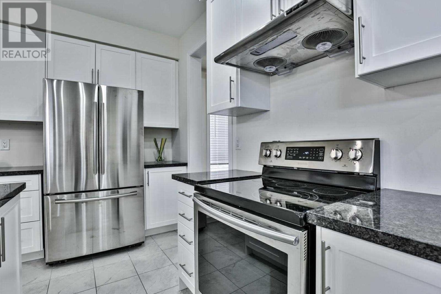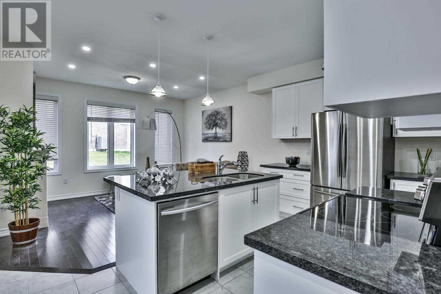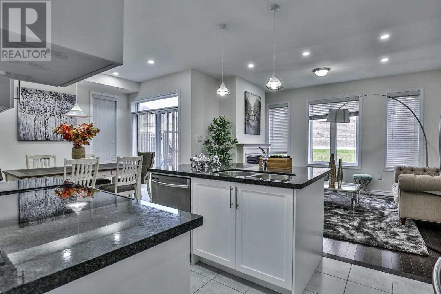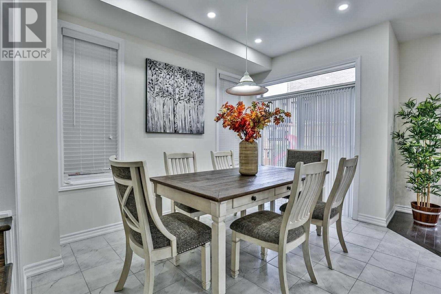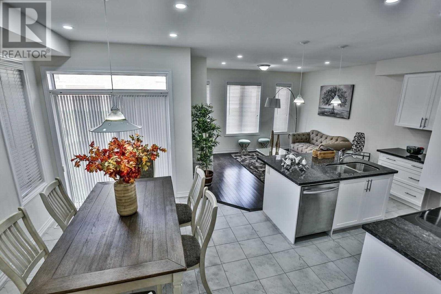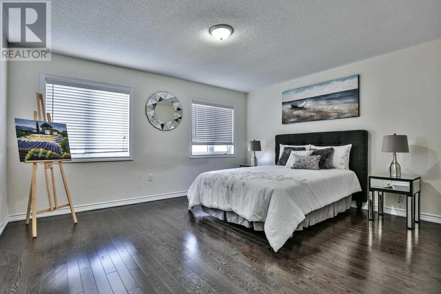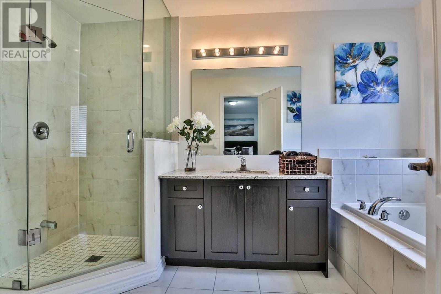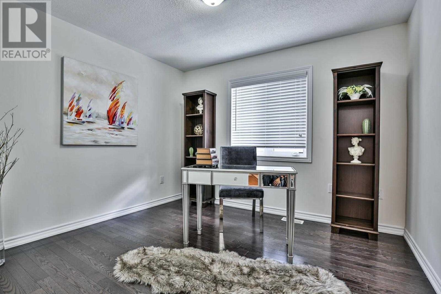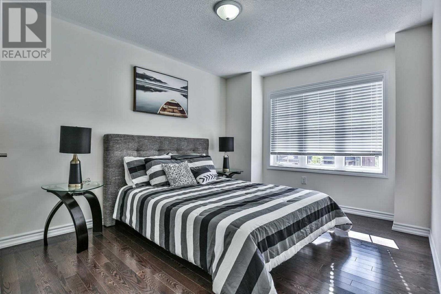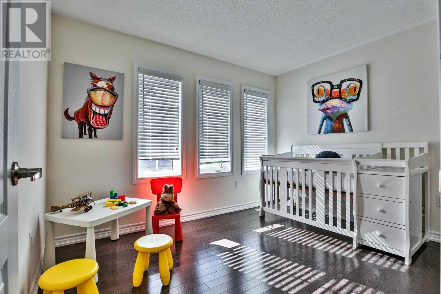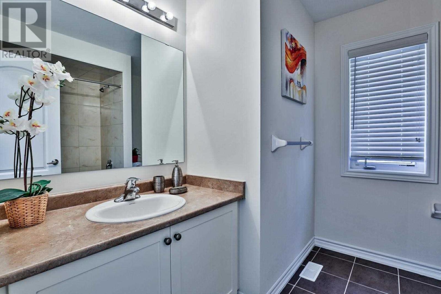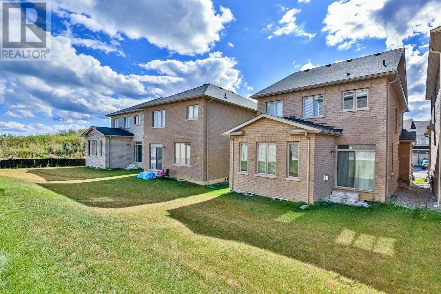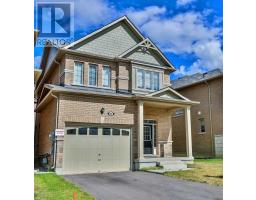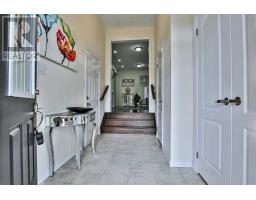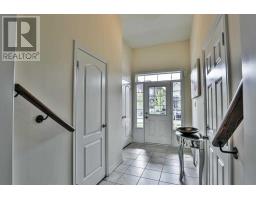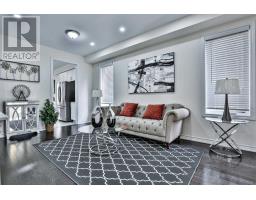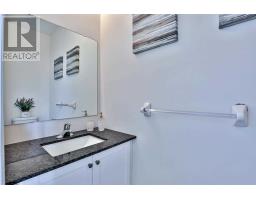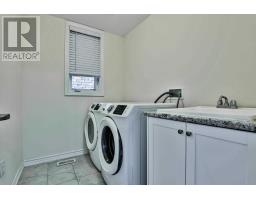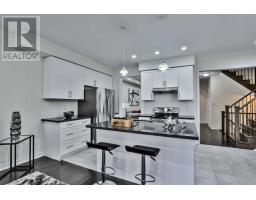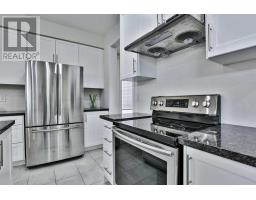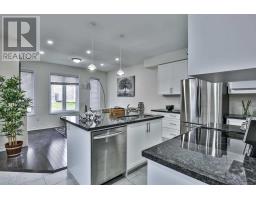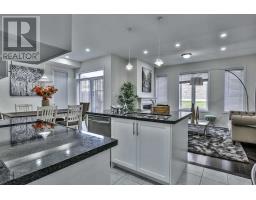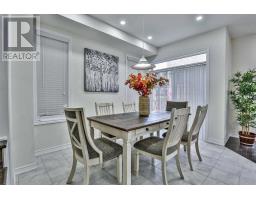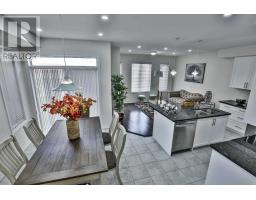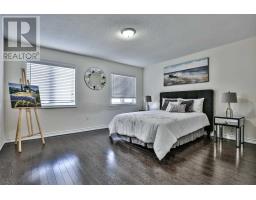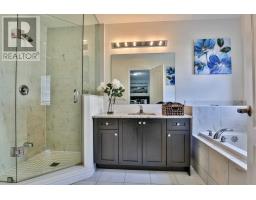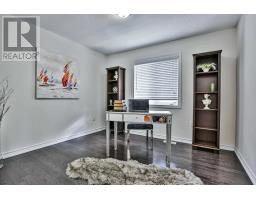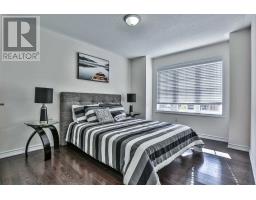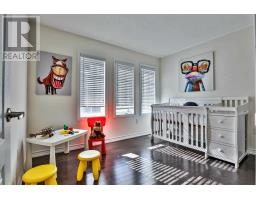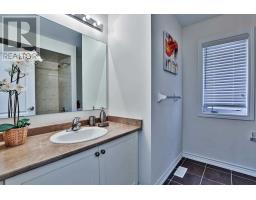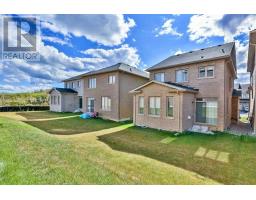4 Bedroom
3 Bathroom
Fireplace
Central Air Conditioning
Forced Air
$820,000
Stunning, Bright Almost New Home By Yorkwood Homes In Family Friendly Community Awaits You. This Spacious, Meticulously Kept Completely Upgraded Home Is Move In Ready. Stay Involved When Working In An Open Concept Kitchen With Oversized Centre Island & Breakfast Bar Overlooking The Family Room. Smooth 9Ft Ceiling On Main Flr And Pot Lights Throughout. This House Is Minutes To Hwy 404, Go Station, Costco And Upper Canada Mall. This Home Comes W/ Ss Appliances**** EXTRAS **** Fresh Air Exchange System, Air Conditioner, S/S Appliances In Kitchen, Glass Shower In Bathroom, Blinds Throughout. Rental Water Heather. (id:25308)
Property Details
|
MLS® Number
|
N4604921 |
|
Property Type
|
Single Family |
|
Community Name
|
Sharon |
|
Amenities Near By
|
Hospital, Schools |
|
Parking Space Total
|
3 |
Building
|
Bathroom Total
|
3 |
|
Bedrooms Above Ground
|
4 |
|
Bedrooms Total
|
4 |
|
Basement Development
|
Unfinished |
|
Basement Type
|
N/a (unfinished) |
|
Construction Style Attachment
|
Detached |
|
Cooling Type
|
Central Air Conditioning |
|
Exterior Finish
|
Brick |
|
Fireplace Present
|
Yes |
|
Heating Fuel
|
Natural Gas |
|
Heating Type
|
Forced Air |
|
Stories Total
|
2 |
|
Type
|
House |
Parking
Land
|
Acreage
|
No |
|
Land Amenities
|
Hospital, Schools |
|
Size Irregular
|
37.4 X 110.14 Ft |
|
Size Total Text
|
37.4 X 110.14 Ft |
Rooms
| Level |
Type |
Length |
Width |
Dimensions |
|
Second Level |
Master Bedroom |
3.96 m |
4.49 m |
3.96 m x 4.49 m |
|
Second Level |
Bedroom 2 |
3.35 m |
3.04 m |
3.35 m x 3.04 m |
|
Second Level |
Bedroom 3 |
3.04 m |
3.65 m |
3.04 m x 3.65 m |
|
Second Level |
Bedroom 4 |
3.42 m |
3.35 m |
3.42 m x 3.35 m |
|
Main Level |
Family Room |
3.73 m |
4.34 m |
3.73 m x 4.34 m |
|
Main Level |
Living Room |
3.2 m |
5.4 m |
3.2 m x 5.4 m |
|
Main Level |
Dining Room |
3.2 m |
3.5 m |
3.2 m x 3.5 m |
|
Main Level |
Kitchen |
3.35 m |
2.89 m |
3.35 m x 2.89 m |
|
Main Level |
Laundry Room |
2.36 m |
1.75 m |
2.36 m x 1.75 m |
http://www.68Kiteley.com/
