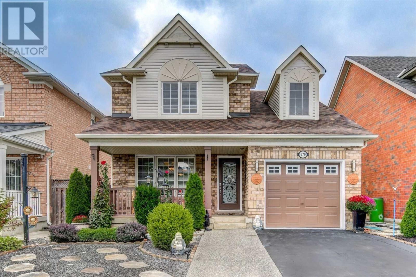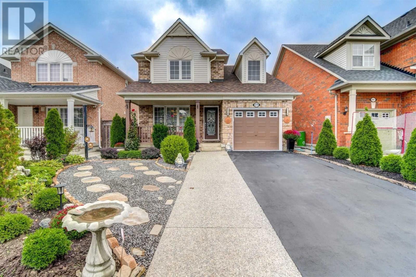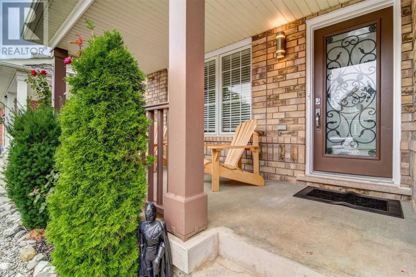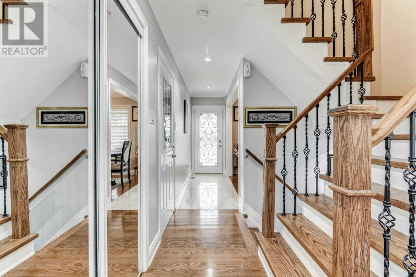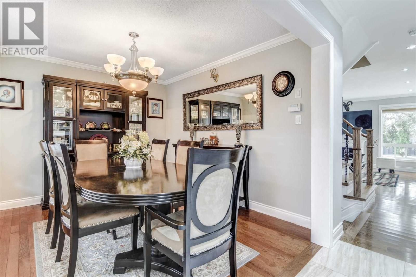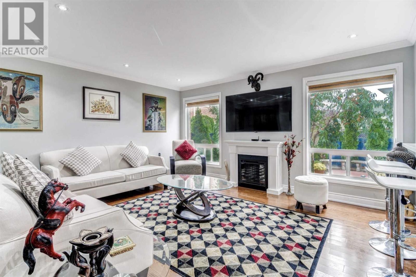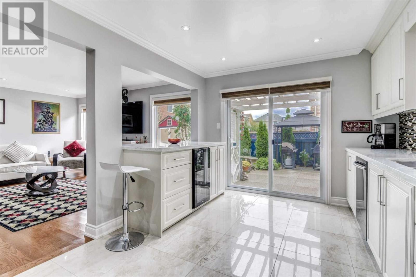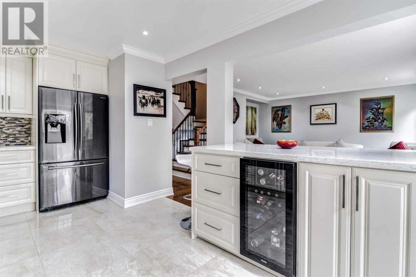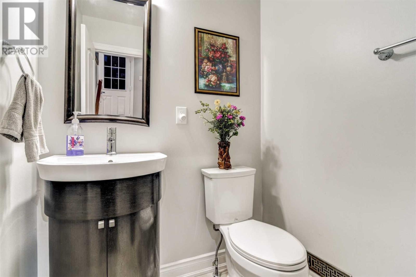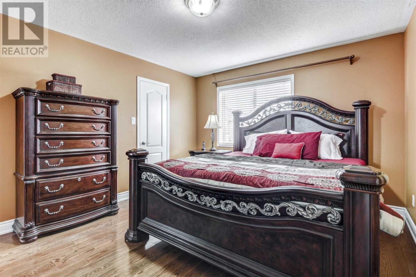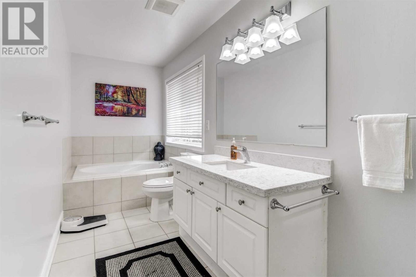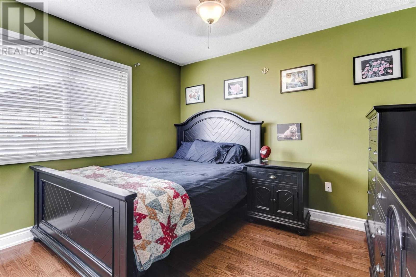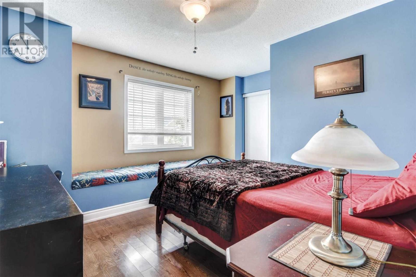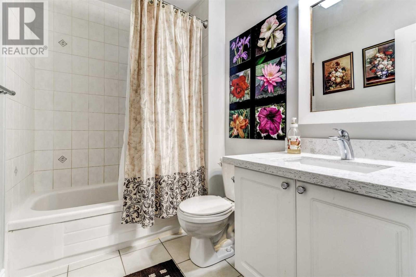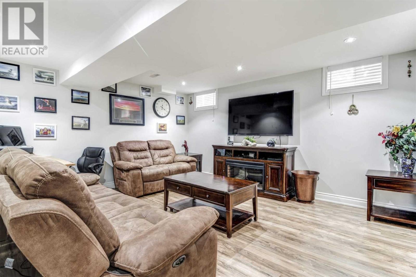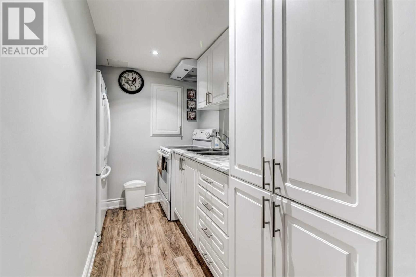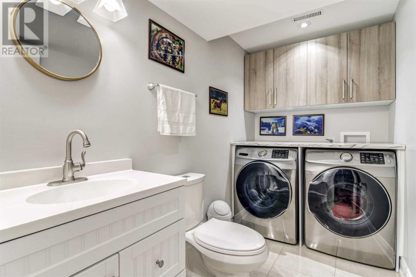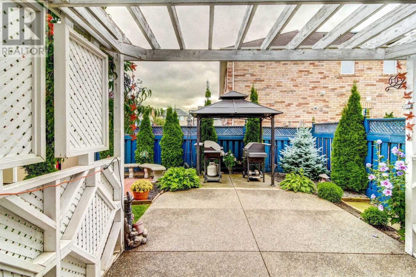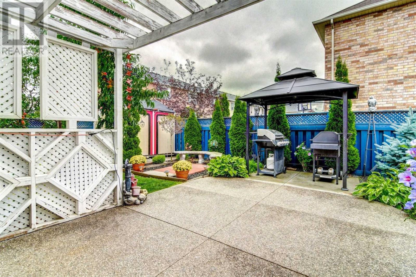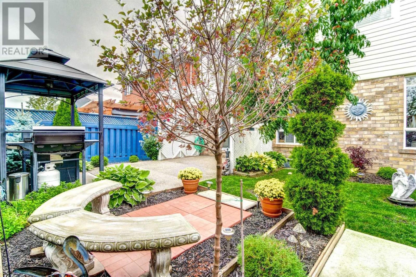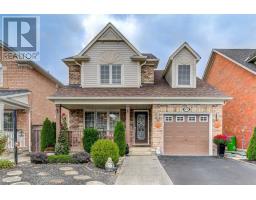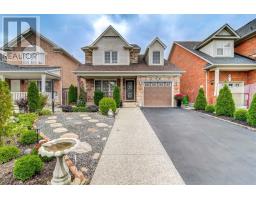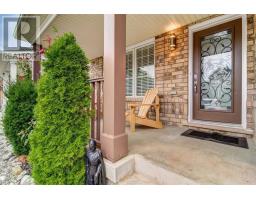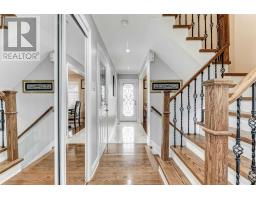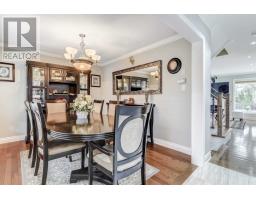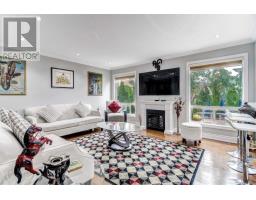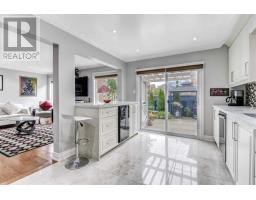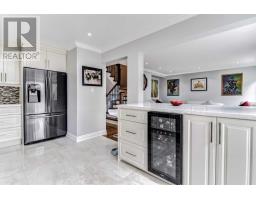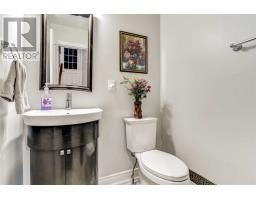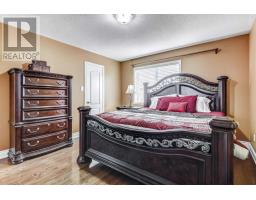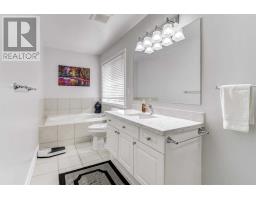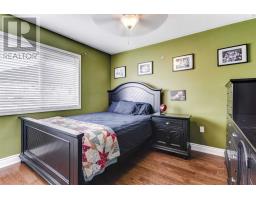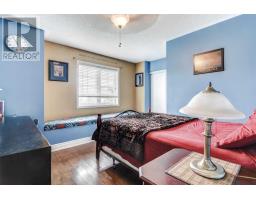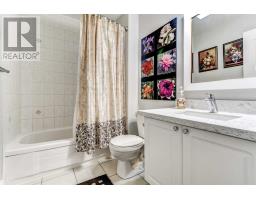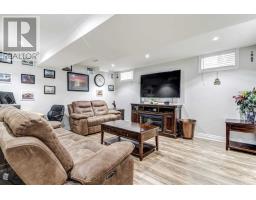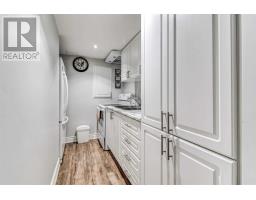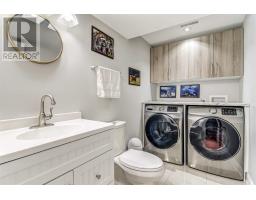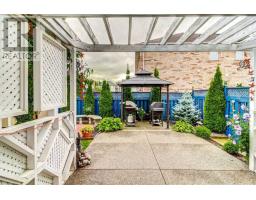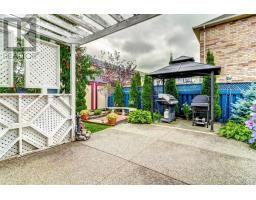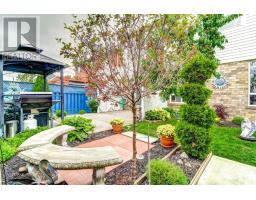4 Bedroom
4 Bathroom
Fireplace
Central Air Conditioning
Forced Air
$829,000
Gorgeous Detached 2 Storey With 3Bedrm+1Bedrm Bsmt, Single Car Garage, New Hardwood Floor Main Flr & Crown Moulding In Living Rm And Separate Dining Rm. New Kitchen 2017, New Backsplash, New Pot Lights, New Appliances, New Ceramic Flr, Gas Stove, All Appliances Black Stainless Steel, New Quartz Kitchen Counter And Island, New Hardwood Stairs With Iron Pickets, All Washroom New Counter, New Kitchen In Bsmt, New Laminated Floor In Bsmt, New Laundry Room.**** EXTRAS **** New Black Stainless Steel Smudge Fridge, New Gas Stove, New B/I Dishwasher, B/I Microwave, New Washer & Dryer. C.A.C. All Elfs, New Garage Door Opener, All Existing Blinds.Seller Spent $70-80K - Private Backyard. (id:25308)
Property Details
|
MLS® Number
|
W4591557 |
|
Property Type
|
Single Family |
|
Community Name
|
Beaty |
|
Parking Space Total
|
3 |
Building
|
Bathroom Total
|
4 |
|
Bedrooms Above Ground
|
3 |
|
Bedrooms Below Ground
|
1 |
|
Bedrooms Total
|
4 |
|
Basement Development
|
Finished |
|
Basement Type
|
N/a (finished) |
|
Construction Style Attachment
|
Detached |
|
Cooling Type
|
Central Air Conditioning |
|
Exterior Finish
|
Aluminum Siding, Brick |
|
Fireplace Present
|
Yes |
|
Heating Fuel
|
Natural Gas |
|
Heating Type
|
Forced Air |
|
Stories Total
|
2 |
|
Type
|
House |
Parking
Land
|
Acreage
|
No |
|
Size Irregular
|
36.09 X 80.38 Ft |
|
Size Total Text
|
36.09 X 80.38 Ft |
Rooms
| Level |
Type |
Length |
Width |
Dimensions |
|
Second Level |
Master Bedroom |
4.01 m |
3.4 m |
4.01 m x 3.4 m |
|
Second Level |
Bedroom |
3.23 m |
3.43 m |
3.23 m x 3.43 m |
|
Second Level |
Bedroom |
3.05 m |
3.73 m |
3.05 m x 3.73 m |
|
Basement |
Recreational, Games Room |
4.87 m |
3.65 m |
4.87 m x 3.65 m |
|
Basement |
Kitchen |
3.04 m |
1.05 m |
3.04 m x 1.05 m |
|
Basement |
Laundry Room |
3 m |
2.93 m |
3 m x 2.93 m |
|
Basement |
Bedroom |
4.46 m |
2.95 m |
4.46 m x 2.95 m |
|
Main Level |
Living Room |
3.96 m |
4.7 m |
3.96 m x 4.7 m |
|
Main Level |
Dining Room |
3.65 m |
3.48 m |
3.65 m x 3.48 m |
|
Main Level |
Kitchen |
4.88 m |
3.12 m |
4.88 m x 3.12 m |
https://www.realtor.ca/PropertyDetails.aspx?PropertyId=21187779
