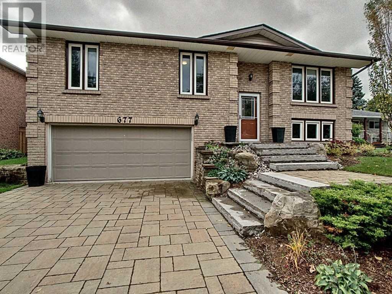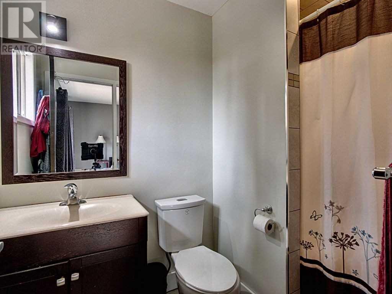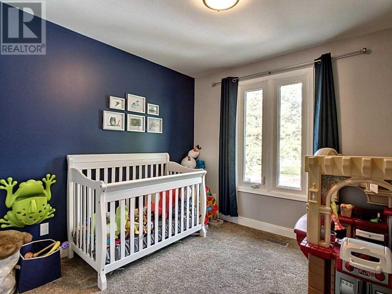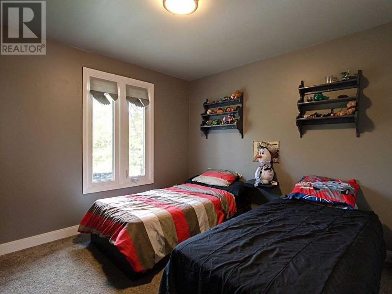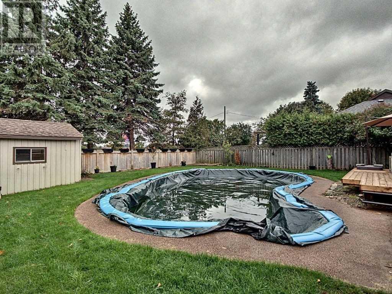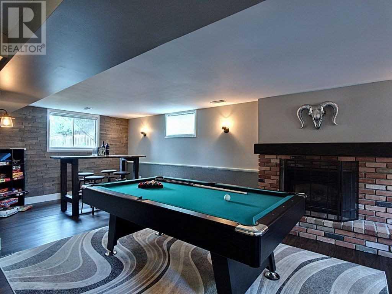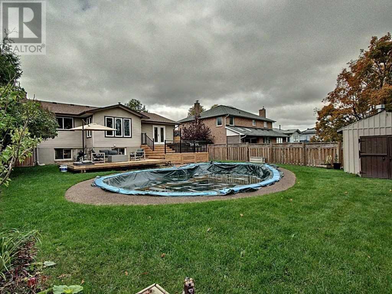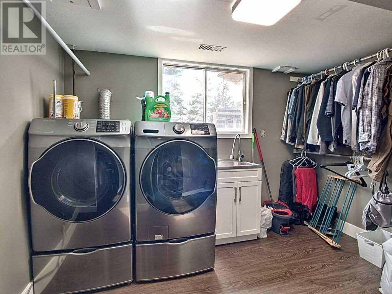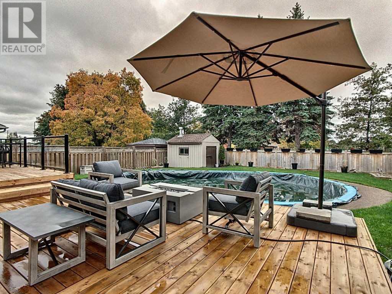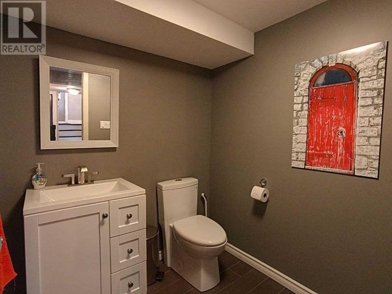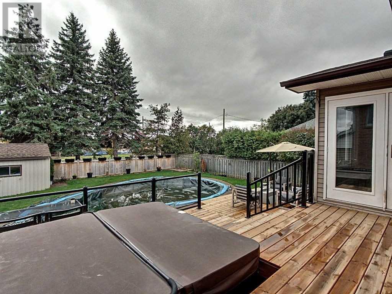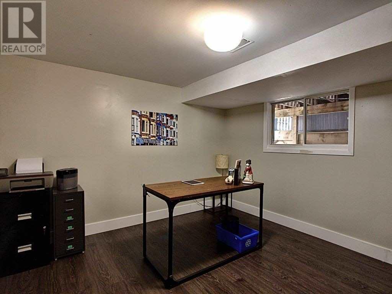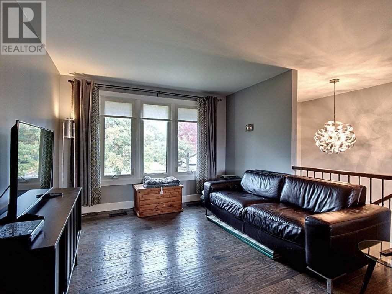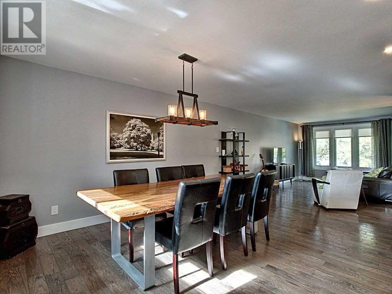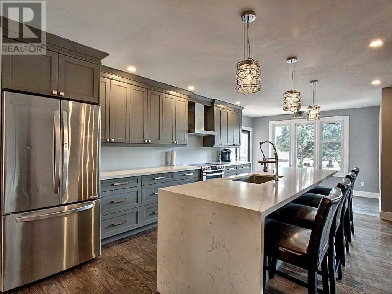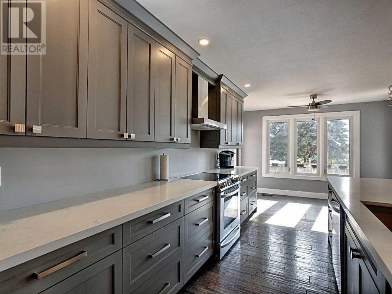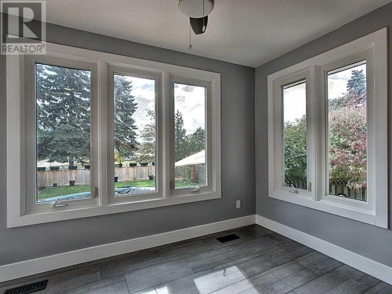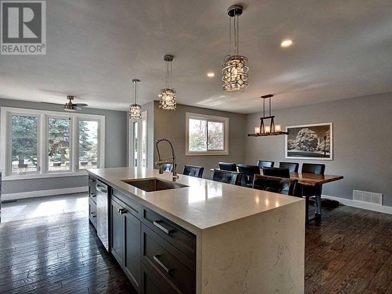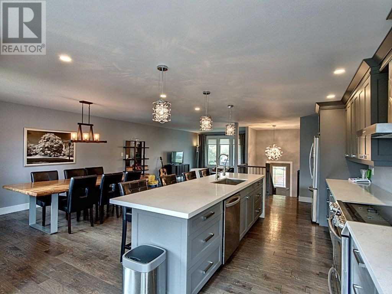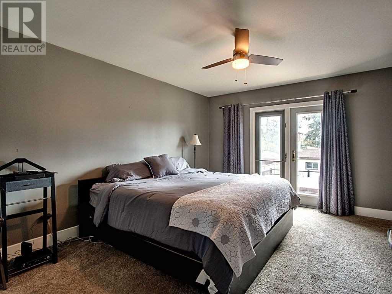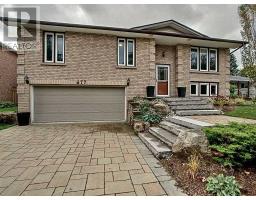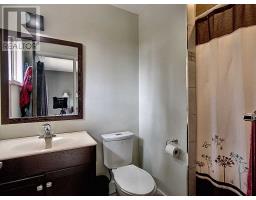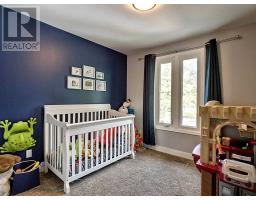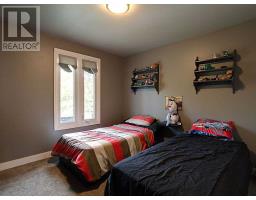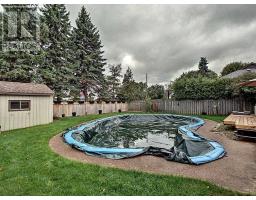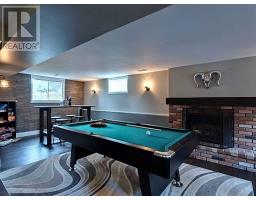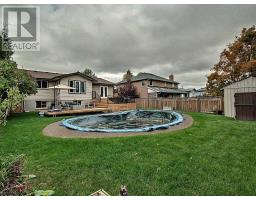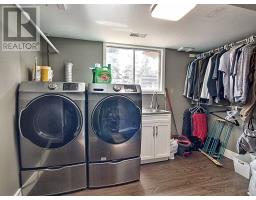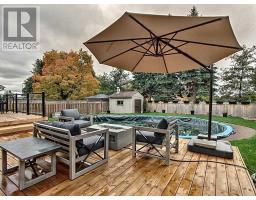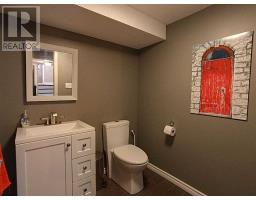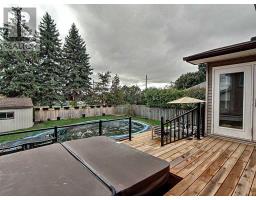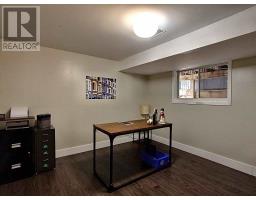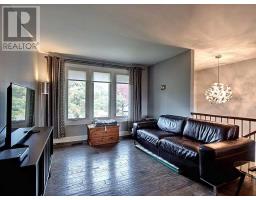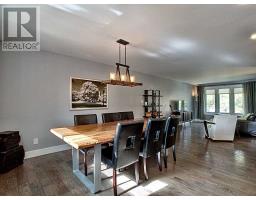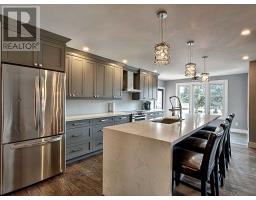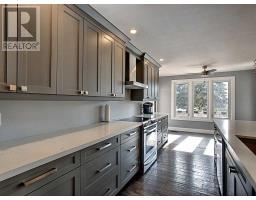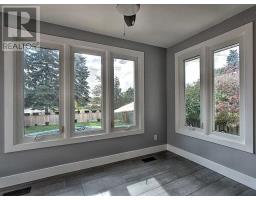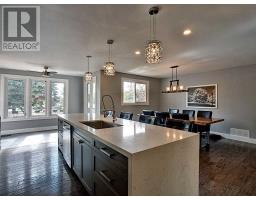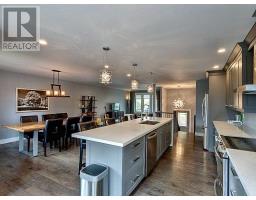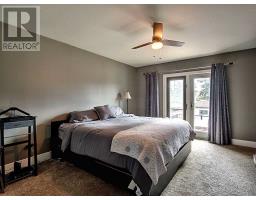4 Bedroom
3 Bathroom
Raised Bungalow
Fireplace
Indoor Pool
Central Air Conditioning
Forced Air
$688,000
Recently Renovated 3+1 Bdrm Raised Bungalow Located On The Oshawa/Whitby Border. Generous Master Bdrm W/ Ensuite And French Doors Leading Out To 8 Person Hot Tub, 3 Level Deck, Swimming Pool. The Main Floor Was Renovated In 2017 With Open Concept Living/Dining/Chef's Kitchen Including 10Ft Waterfall Island And Hardwood Flooring Through Out. Lower Level Update In 2018 With New Flooring And Laundry. New Shingles In 2018. A Must See! (id:25308)
Property Details
|
MLS® Number
|
E4609425 |
|
Property Type
|
Single Family |
|
Neigbourhood
|
Northglen |
|
Community Name
|
Northglen |
|
Parking Space Total
|
8 |
|
Pool Type
|
Indoor Pool |
Building
|
Bathroom Total
|
3 |
|
Bedrooms Above Ground
|
3 |
|
Bedrooms Below Ground
|
1 |
|
Bedrooms Total
|
4 |
|
Architectural Style
|
Raised Bungalow |
|
Basement Development
|
Finished |
|
Basement Type
|
N/a (finished) |
|
Construction Style Attachment
|
Detached |
|
Cooling Type
|
Central Air Conditioning |
|
Exterior Finish
|
Aluminum Siding, Brick |
|
Fireplace Present
|
Yes |
|
Heating Fuel
|
Natural Gas |
|
Heating Type
|
Forced Air |
|
Stories Total
|
1 |
|
Type
|
House |
Parking
Land
|
Acreage
|
No |
|
Size Irregular
|
55.77 X 128.61 Ft |
|
Size Total Text
|
55.77 X 128.61 Ft |
Rooms
| Level |
Type |
Length |
Width |
Dimensions |
|
Lower Level |
Bedroom 4 |
3.28 m |
3.2 m |
3.28 m x 3.2 m |
|
Lower Level |
Laundry Room |
3.18 m |
2.44 m |
3.18 m x 2.44 m |
|
Lower Level |
Recreational, Games Room |
9.32 m |
5.41 m |
9.32 m x 5.41 m |
|
Main Level |
Master Bedroom |
4.42 m |
3.81 m |
4.42 m x 3.81 m |
|
Main Level |
Bedroom 2 |
3.35 m |
3.33 m |
3.35 m x 3.33 m |
|
Main Level |
Bedroom 3 |
3.15 m |
3.12 m |
3.15 m x 3.12 m |
|
Main Level |
Dining Room |
6.32 m |
3.35 m |
6.32 m x 3.35 m |
|
Main Level |
Kitchen |
7.01 m |
3.33 m |
7.01 m x 3.33 m |
|
Main Level |
Living Room |
3.61 m |
3.28 m |
3.61 m x 3.28 m |
https://purplebricks.ca/on/toronto-york-region-durham/oshawa/home-for-sale/hab-677-whistler-drive-877844
